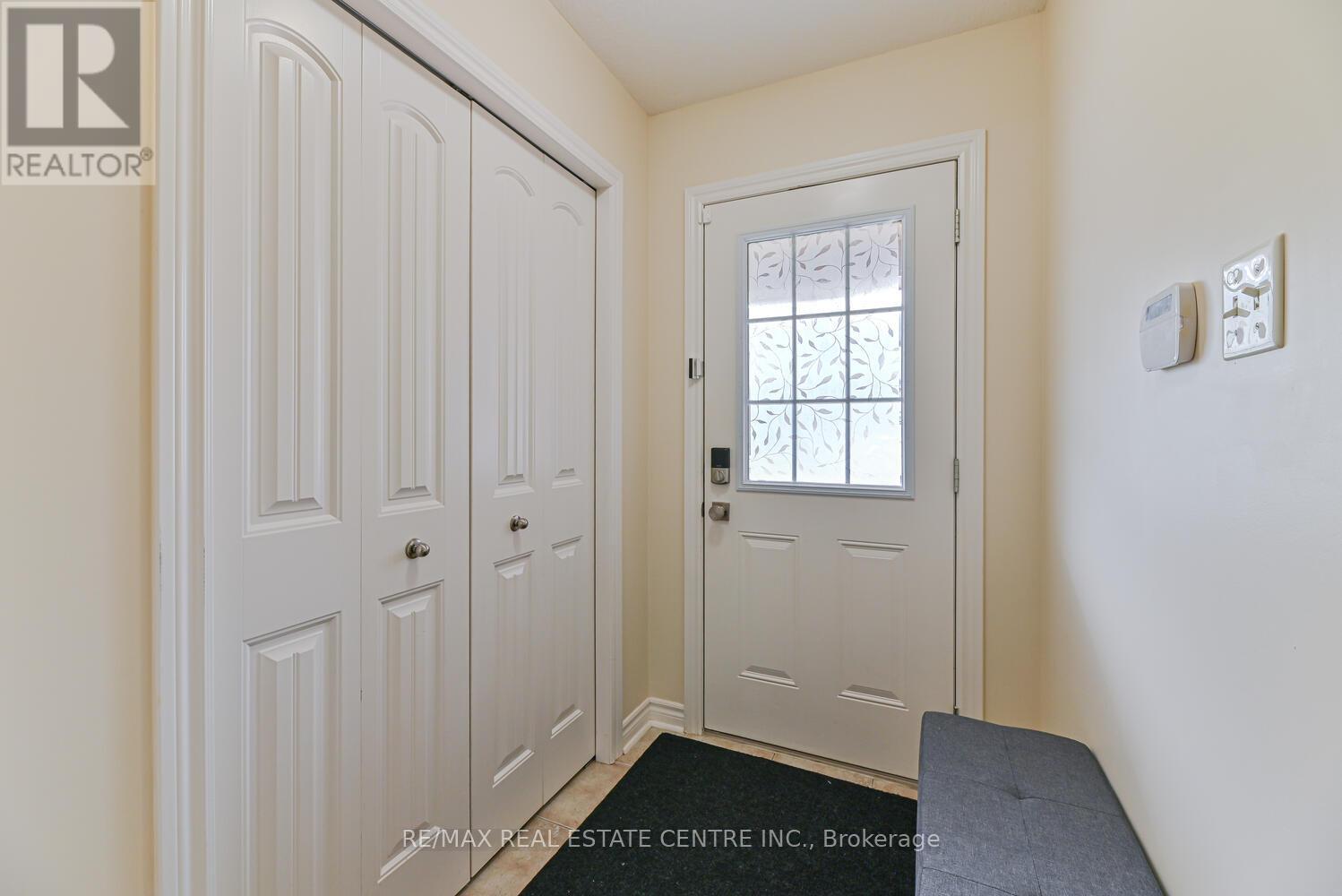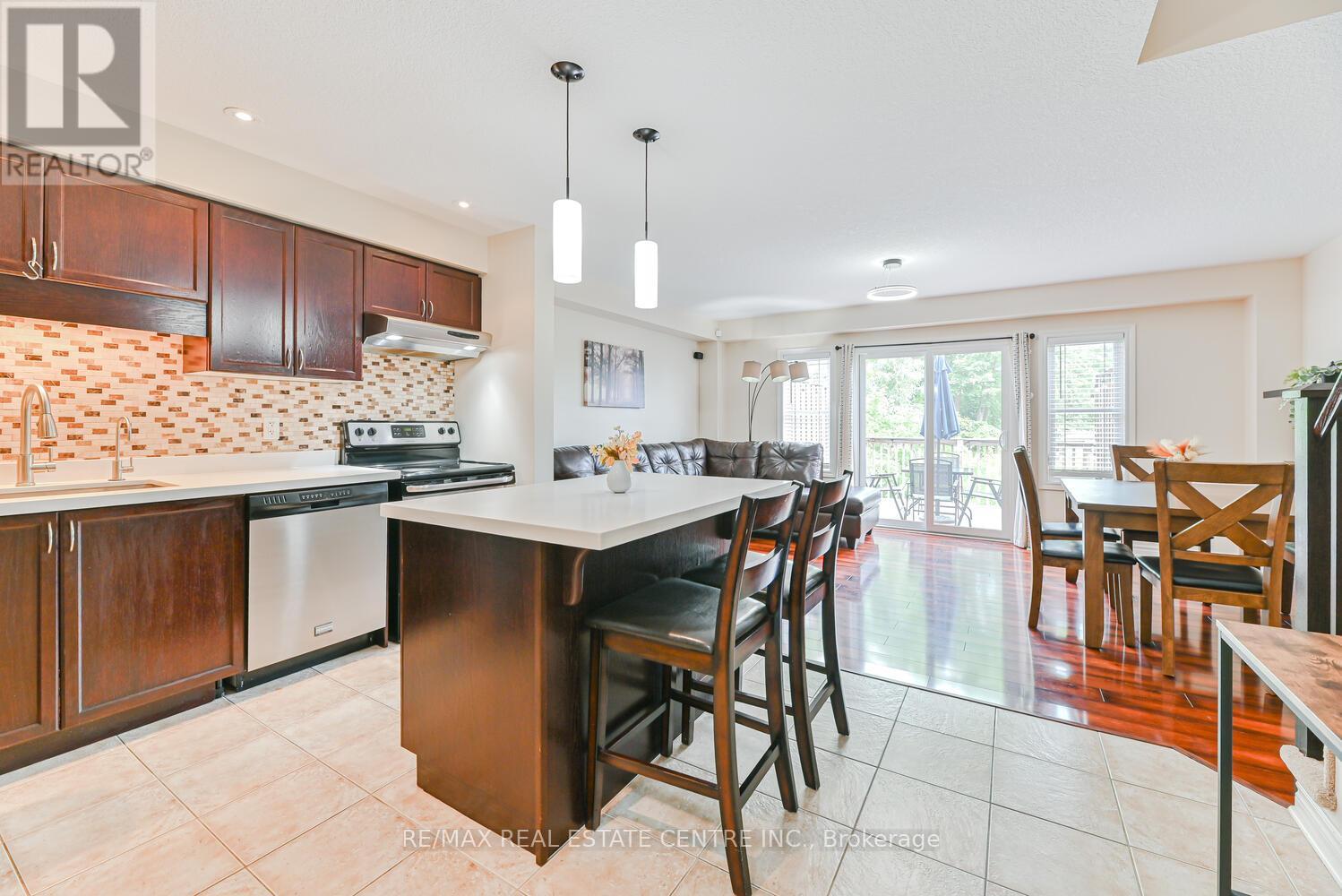4 - 535 Margaret Street Cambridge, Ontario N3H 0A5
$649,000Maintenance, Common Area Maintenance, Parking
$179.33 Monthly
Maintenance, Common Area Maintenance, Parking
$179.33 MonthlyRavine Views, Walk-Out Basement & Stylish Living. This beautifully upgraded 2-storey townhome with a bright walk-out basement backs onto a serene ravine, offering peaceful treed views and ultimate privacy. Enjoy exceptional curb appeal with a charming stone and brick facade and a welcoming front porch. Inside, the open-concept layout features quartz countertops, stainless steel appliances, and modern finishes throughout. Step out onto the spacious private deck, perfect for relaxing or entertaining with no homes behind. The versatile lower level is ideal for a home office, gym, or guest suite. Located just steps to the river, close to all amenities, and with quick highway access, this move-in-ready home is ideal for first-time buyers, downsizers, or investors looking for a blend of style, space, and nature. (id:41954)
Property Details
| MLS® Number | X12328046 |
| Property Type | Single Family |
| Community Features | Pets Not Allowed |
| Equipment Type | Water Heater, Water Softener |
| Parking Space Total | 2 |
| Rental Equipment Type | Water Heater, Water Softener |
Building
| Bathroom Total | 2 |
| Bedrooms Above Ground | 3 |
| Bedrooms Total | 3 |
| Appliances | Water Softener, Dishwasher, Dryer, Garage Door Opener, Stove, Washer, Window Coverings, Refrigerator |
| Basement Development | Partially Finished |
| Basement Type | N/a (partially Finished) |
| Cooling Type | Central Air Conditioning |
| Exterior Finish | Brick, Stone |
| Flooring Type | Ceramic, Laminate, Carpeted |
| Half Bath Total | 1 |
| Heating Fuel | Natural Gas |
| Heating Type | Forced Air |
| Stories Total | 2 |
| Size Interior | 1200 - 1399 Sqft |
| Type | Row / Townhouse |
Parking
| Attached Garage | |
| Garage |
Land
| Acreage | No |
Rooms
| Level | Type | Length | Width | Dimensions |
|---|---|---|---|---|
| Second Level | Primary Bedroom | 3.96 m | 3.96 m | 3.96 m x 3.96 m |
| Second Level | Bedroom 2 | 3.35 m | 2.44 m | 3.35 m x 2.44 m |
| Third Level | Bedroom 3 | 3.05 m | 2.44 m | 3.05 m x 2.44 m |
| Lower Level | Recreational, Games Room | 5.3 m | 3.53 m | 5.3 m x 3.53 m |
| Ground Level | Kitchen | 2.74 m | 4.88 m | 2.74 m x 4.88 m |
| Ground Level | Living Room | 3.05 m | 5.18 m | 3.05 m x 5.18 m |
| Ground Level | Dining Room | 3.05 m | 5.18 m | 3.05 m x 5.18 m |
https://www.realtor.ca/real-estate/28697977/4-535-margaret-street-cambridge
Interested?
Contact us for more information













































