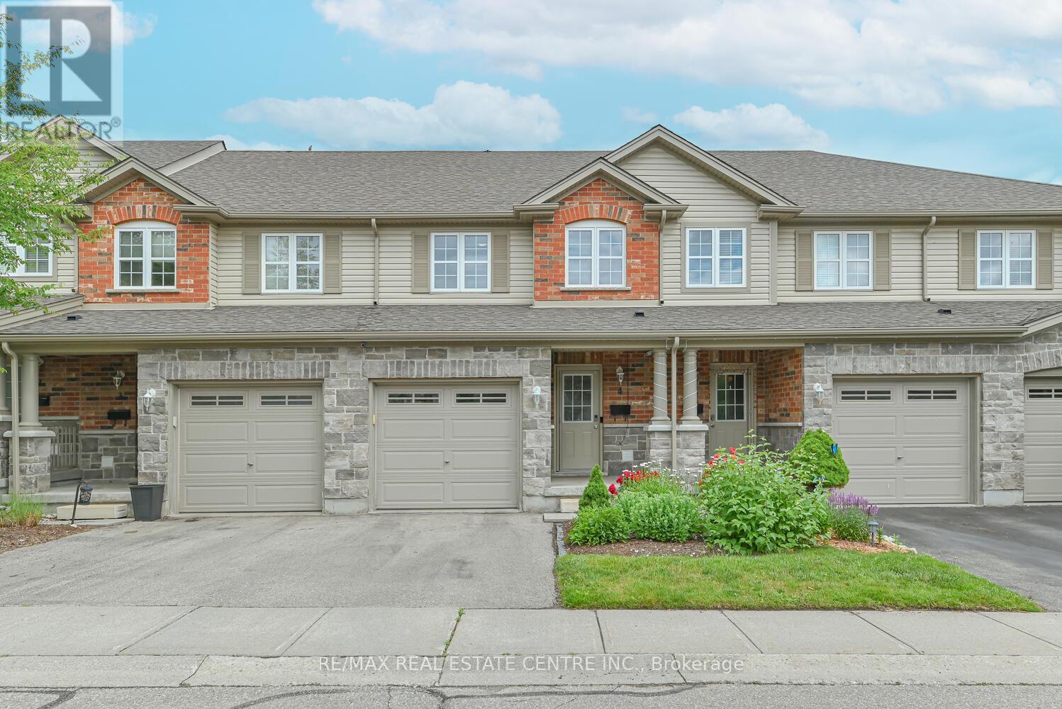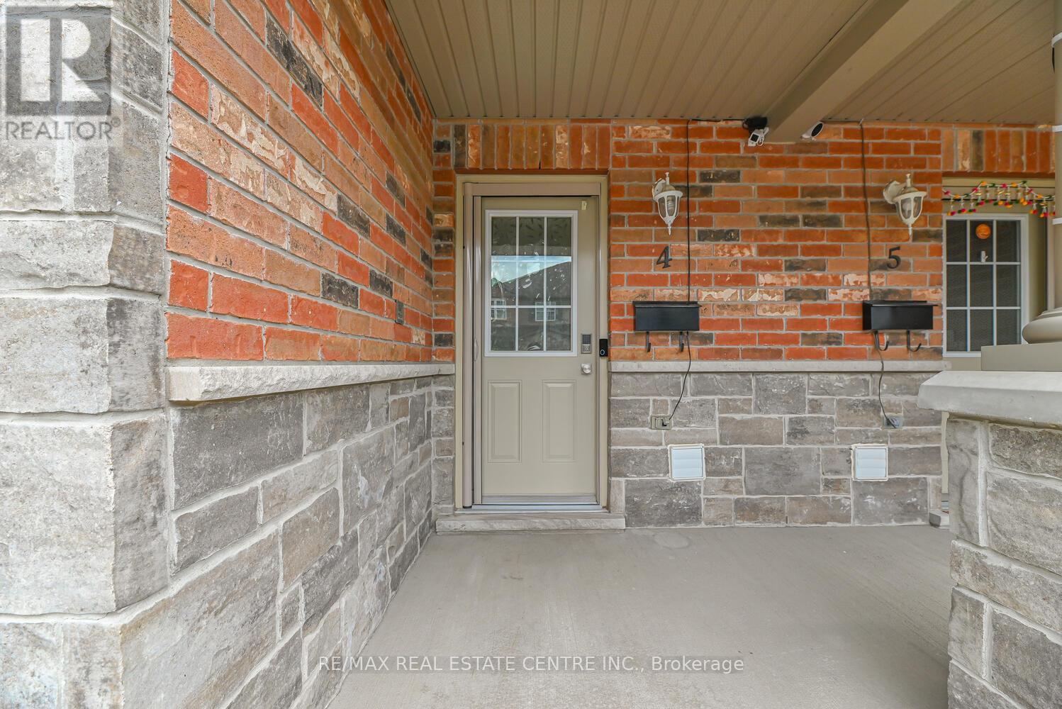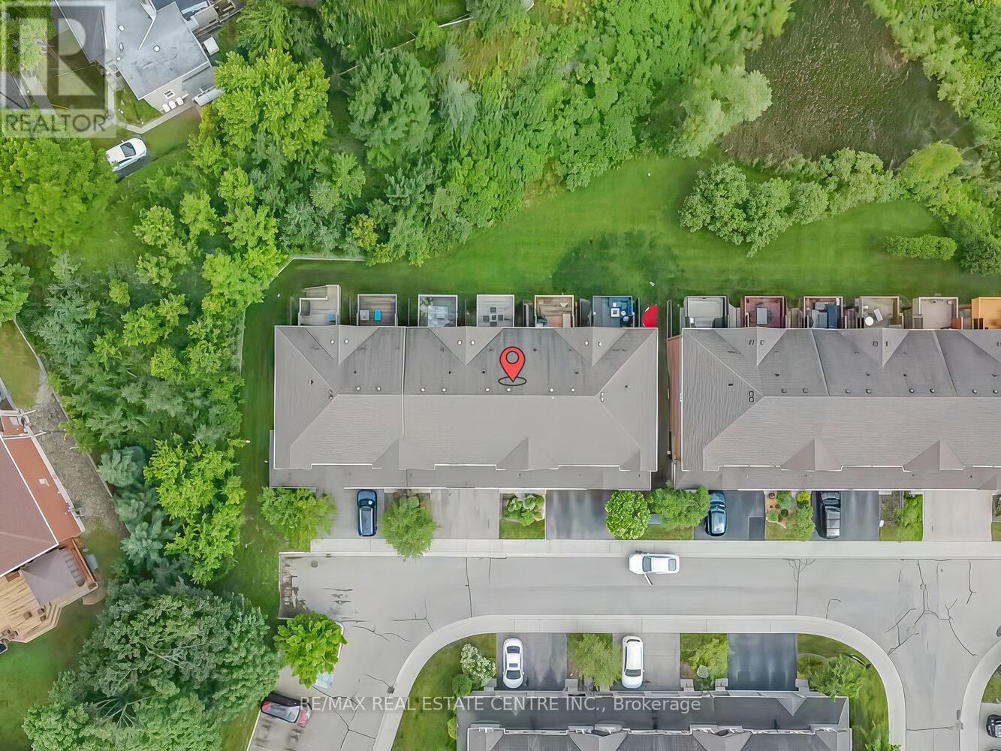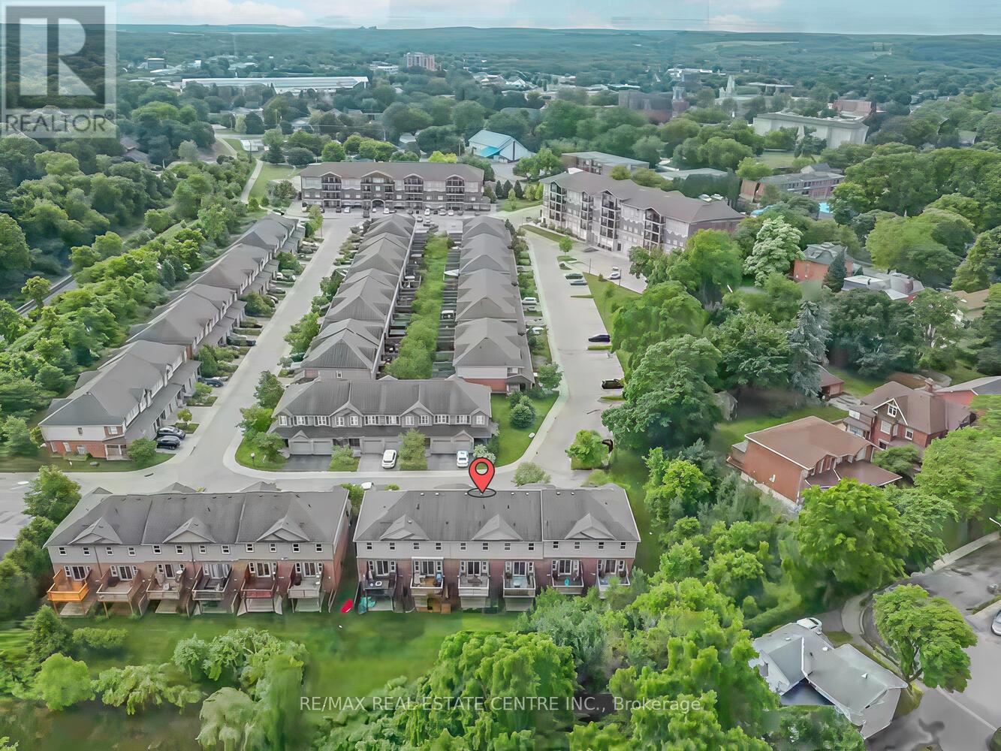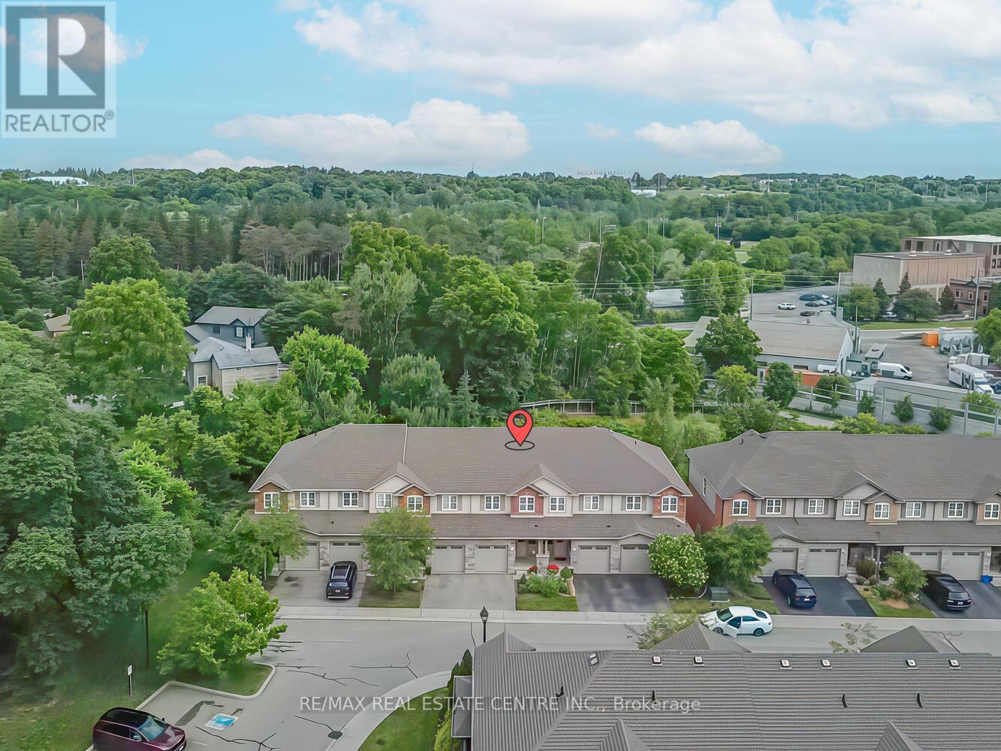4 - 535 Margaret Street Cambridge, Ontario N3H 0A5
$689,000Maintenance, Common Area Maintenance, Parking
$179.33 Monthly
Maintenance, Common Area Maintenance, Parking
$179.33 MonthlyExceptional curb appeal, beautifully upgraded, 2-storey townhome with walk-out basement and backing onto a serene ravine this home has it all! Featuring a charming stone and brick façade, welcoming front porch, and modern open-concept layout with quartz countertops and stainless steel appliances, every detail is thoughtfully designed. Enjoy outdoor living on the spacious private deck with no homes behind. Perfect for relaxing or entertaining with peaceful treed views. The bright walk-out basement offers a versatile flex space ideal for a home office, gym, or guest suite. Located just steps to the river, close to all amenities, and with quick highway access, this move-in-ready gem is perfect for first-time buyers, downsizers, or investors looking for a home that blends style, comfort, and location. (id:41954)
Property Details
| MLS® Number | X12256103 |
| Property Type | Single Family |
| Community Features | Pets Not Allowed |
| Parking Space Total | 2 |
Building
| Bathroom Total | 2 |
| Bedrooms Above Ground | 3 |
| Bedrooms Total | 3 |
| Appliances | Water Softener, Dryer, Washer |
| Basement Development | Partially Finished |
| Basement Type | N/a (partially Finished) |
| Cooling Type | Central Air Conditioning |
| Exterior Finish | Brick, Stone |
| Flooring Type | Ceramic, Laminate, Carpeted |
| Half Bath Total | 1 |
| Heating Fuel | Natural Gas |
| Heating Type | Forced Air |
| Stories Total | 2 |
| Size Interior | 1200 - 1399 Sqft |
| Type | Row / Townhouse |
Parking
| Attached Garage | |
| Garage |
Land
| Acreage | No |
Rooms
| Level | Type | Length | Width | Dimensions |
|---|---|---|---|---|
| Second Level | Primary Bedroom | 3.96 m | 3.96 m | 3.96 m x 3.96 m |
| Second Level | Bedroom 2 | 3.35 m | 2.44 m | 3.35 m x 2.44 m |
| Third Level | Bedroom 3 | 3.05 m | 2.44 m | 3.05 m x 2.44 m |
| Lower Level | Recreational, Games Room | 5.3 m | 3.53 m | 5.3 m x 3.53 m |
| Ground Level | Kitchen | 2.74 m | 4.88 m | 2.74 m x 4.88 m |
| Ground Level | Living Room | 3.05 m | 5.18 m | 3.05 m x 5.18 m |
| Ground Level | Dining Room | 3.05 m | 5.18 m | 3.05 m x 5.18 m |
https://www.realtor.ca/real-estate/28544958/4-535-margaret-street-cambridge
Interested?
Contact us for more information
