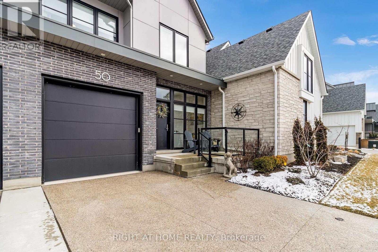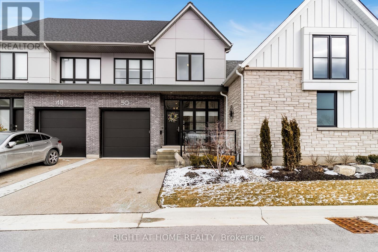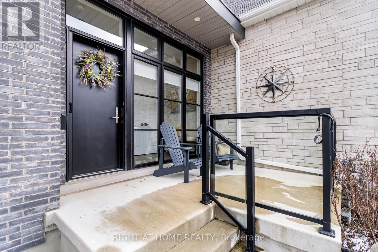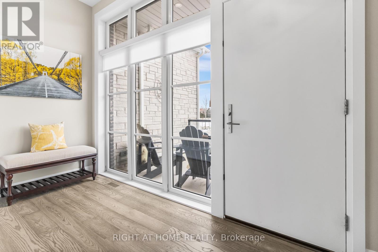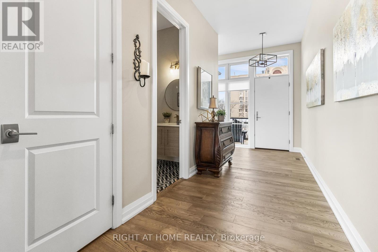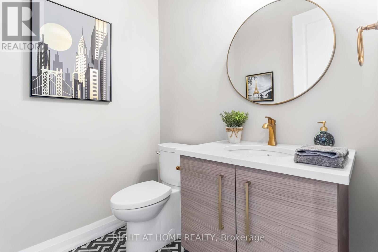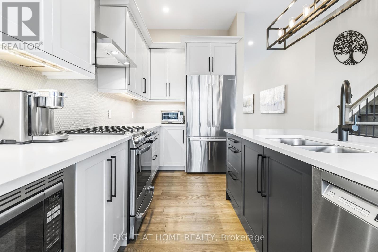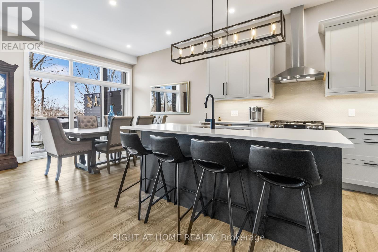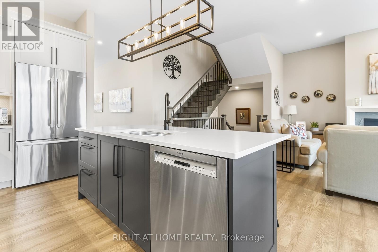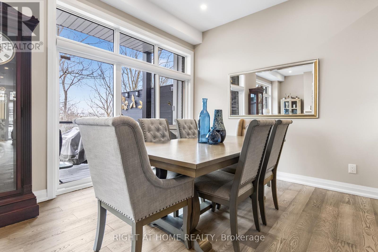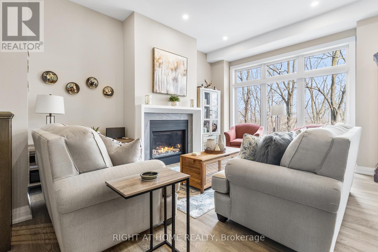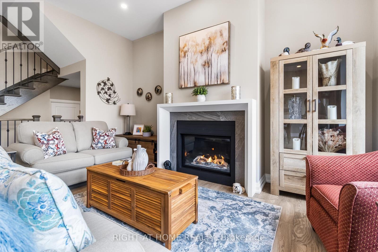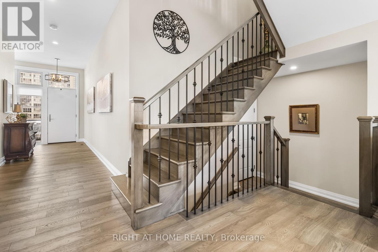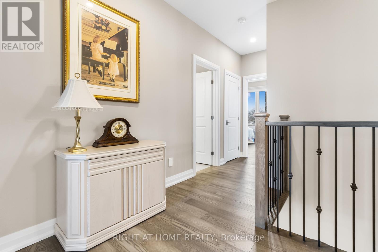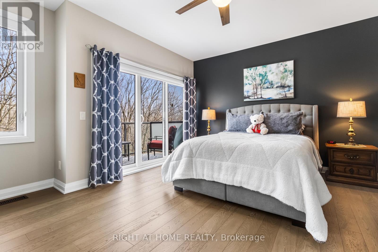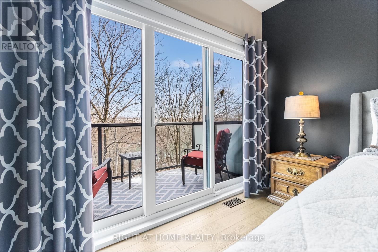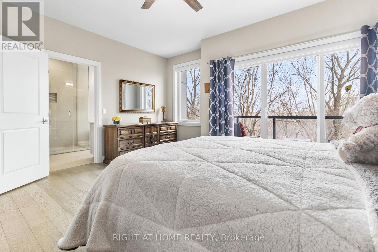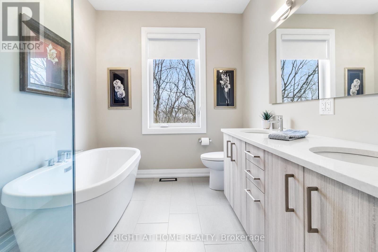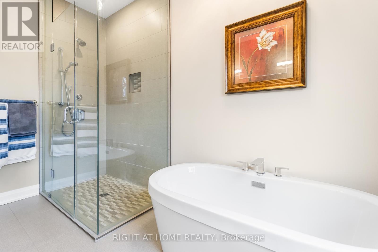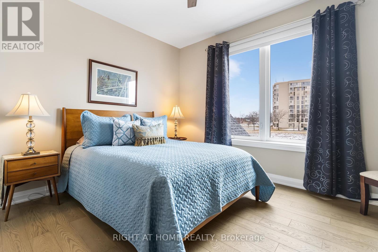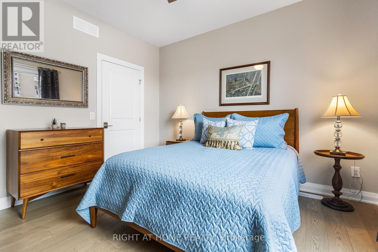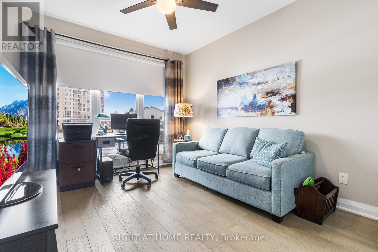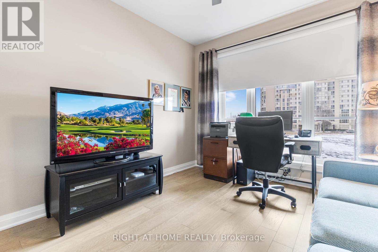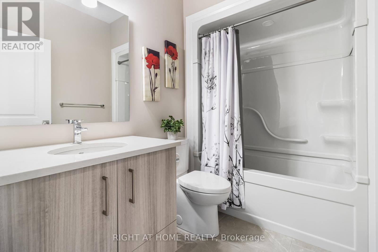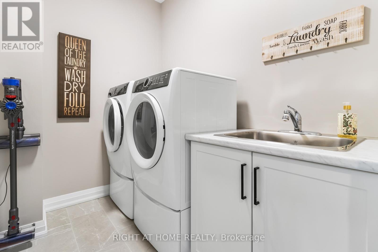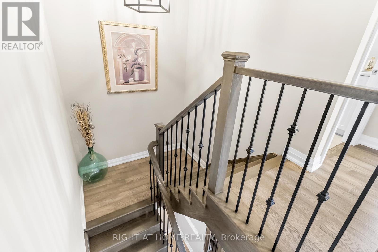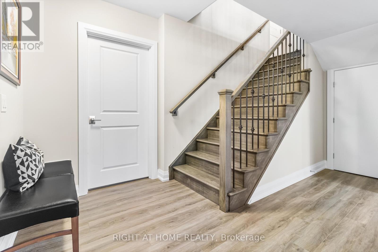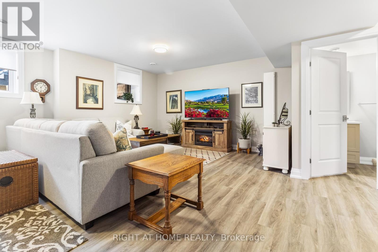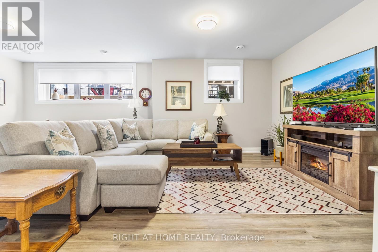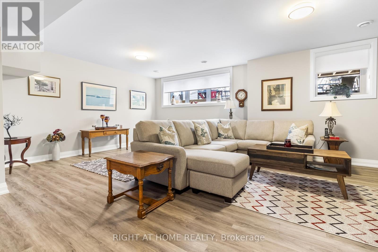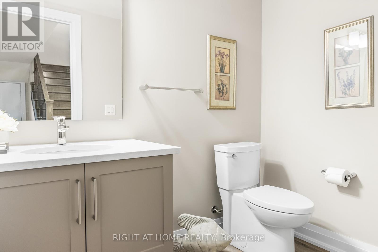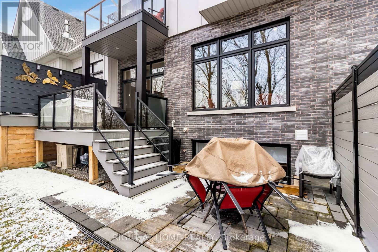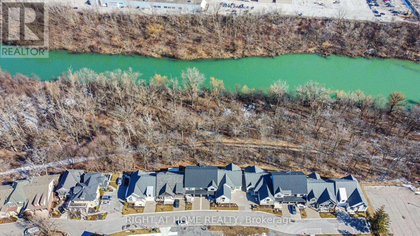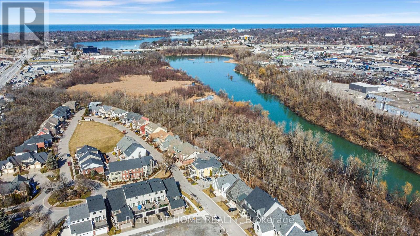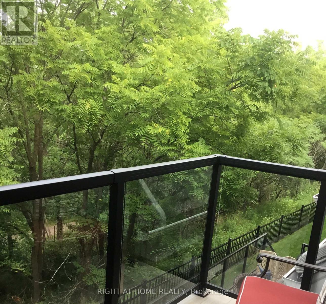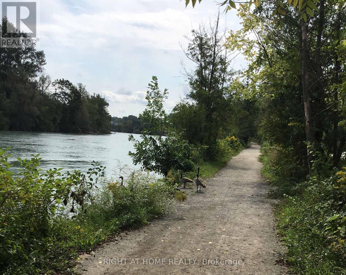#4 -50 Tulip Tree Common St. Catharines, Ontario L2S 4C8
$1,299,000Maintenance,
$173.20 Monthly
Maintenance,
$173.20 MonthlyYou will love this Beautiful low-maintenance Townhouse, centrally located in desirable Grapeview, nestled next to a ravine and overlooking a scenic forest and Twelve Mile Creek. The front door opens on a large foyer. A short hall leads to an open concept main floor with hardwood floors and 10' ceilings. The extended cabinets in the kitchen include self close drawers and soft close doors, complimented with quartz counters and under-cabinet lighting. The large centre island provides space for everyone to gather around and the walk-in pantry checks off all boxes. Three large bedrooms on the second floor include a Primary suite that is an oasis. It includes a walk-in closet, an ensuite with soaker tub, walk-in shower and double sinks, and a sliding door walk-out to a private balcony for morning coffee overlooking nature. The basement has a living space that is open and bright with large windows, a 2 pc bath, a cold cellar and tons of storage space. Look no further for your perfect home! **** EXTRAS **** Phantom screen on front door, UV Protective Film on Windows, R/I for Central Vac, Gas Connection for BBQ or Table Firepit. Energy Star Home w/ lots of Builder Extras (see attachment). Condo Fee includes Snow Removal and Grounds Maintenance. (id:41954)
Property Details
| MLS® Number | X8084084 |
| Property Type | Single Family |
| Amenities Near By | Hospital, Place Of Worship, Schools |
| Features | Cul-de-sac, Conservation/green Belt, Balcony |
| Parking Space Total | 2 |
Building
| Bathroom Total | 4 |
| Bedrooms Above Ground | 3 |
| Bedrooms Total | 3 |
| Amenities | Picnic Area |
| Basement Development | Partially Finished |
| Basement Type | N/a (partially Finished) |
| Cooling Type | Central Air Conditioning |
| Exterior Finish | Brick |
| Fireplace Present | Yes |
| Heating Fuel | Natural Gas |
| Heating Type | Forced Air |
| Stories Total | 2 |
| Type | Row / Townhouse |
Parking
| Garage | |
| Visitor Parking |
Land
| Acreage | No |
| Land Amenities | Hospital, Place Of Worship, Schools |
| Surface Water | River/stream |
Rooms
| Level | Type | Length | Width | Dimensions |
|---|---|---|---|---|
| Second Level | Primary Bedroom | 4.85 m | 3.96 m | 4.85 m x 3.96 m |
| Second Level | Bedroom 2 | 3.94 m | 3.66 m | 3.94 m x 3.66 m |
| Second Level | Bedroom 3 | 3.73 m | 3.33 m | 3.73 m x 3.33 m |
| Second Level | Laundry Room | Measurements not available | ||
| Basement | Recreational, Games Room | 6.93 m | 4.72 m | 6.93 m x 4.72 m |
| Basement | Utility Room | Measurements not available | ||
| Ground Level | Living Room | 4.98 m | 4.12 m | 4.98 m x 4.12 m |
| Ground Level | Dining Room | 3.25 m | 2.67 m | 3.25 m x 2.67 m |
| Ground Level | Kitchen | 4.27 m | 3.25 m | 4.27 m x 3.25 m |
https://www.realtor.ca/real-estate/26538721/4-50-tulip-tree-common-st-catharines
Interested?
Contact us for more information
