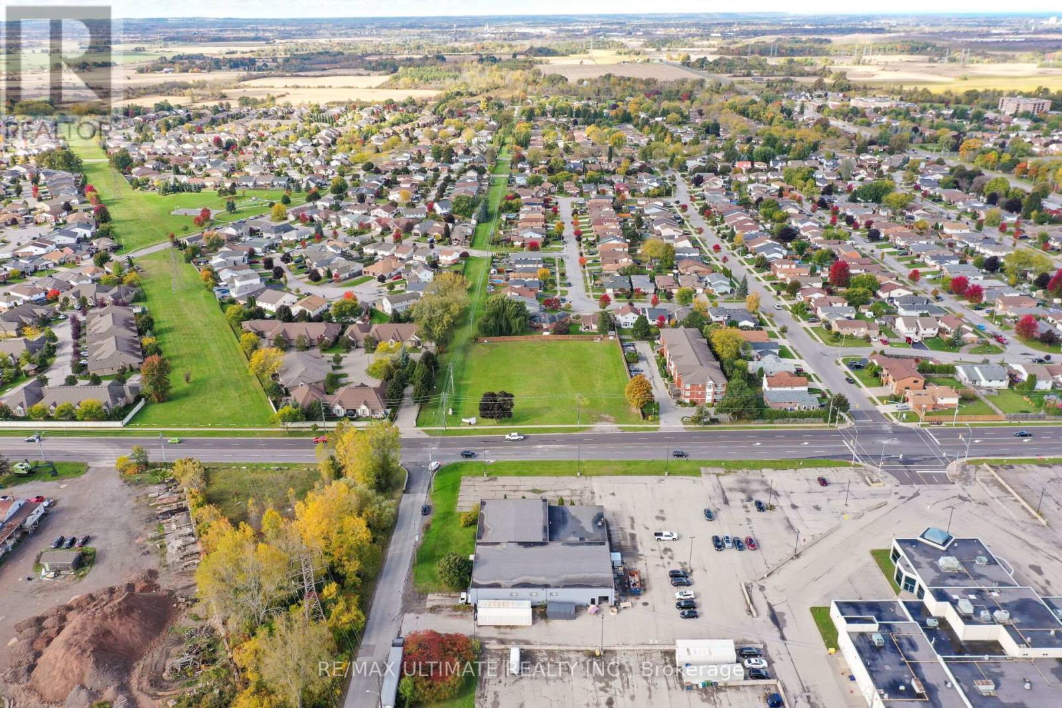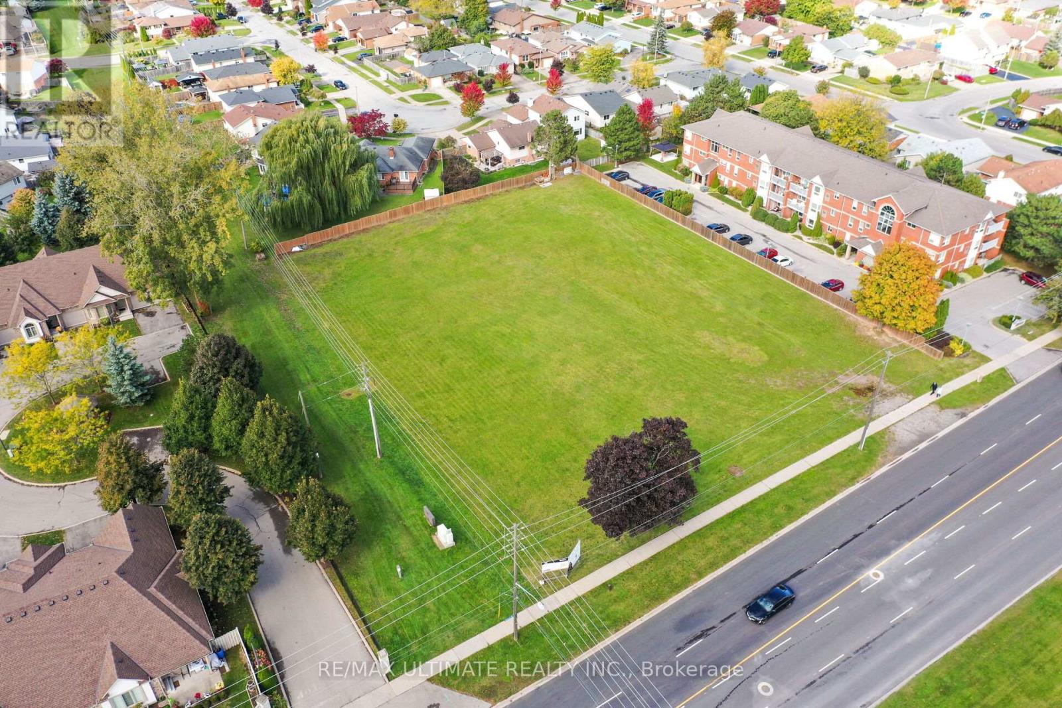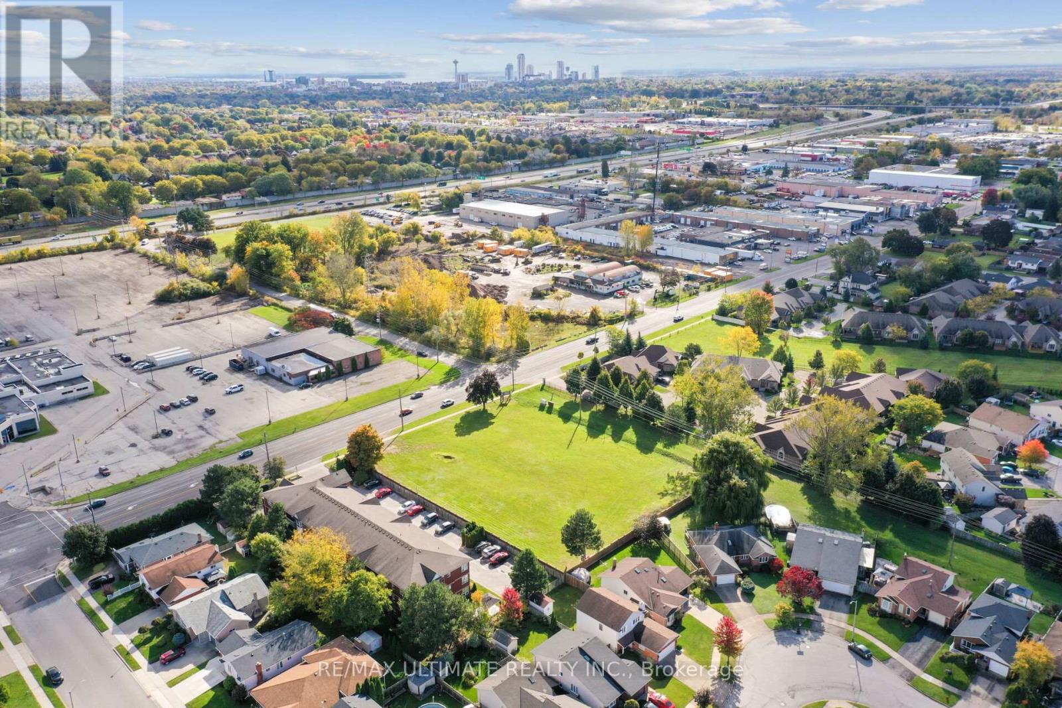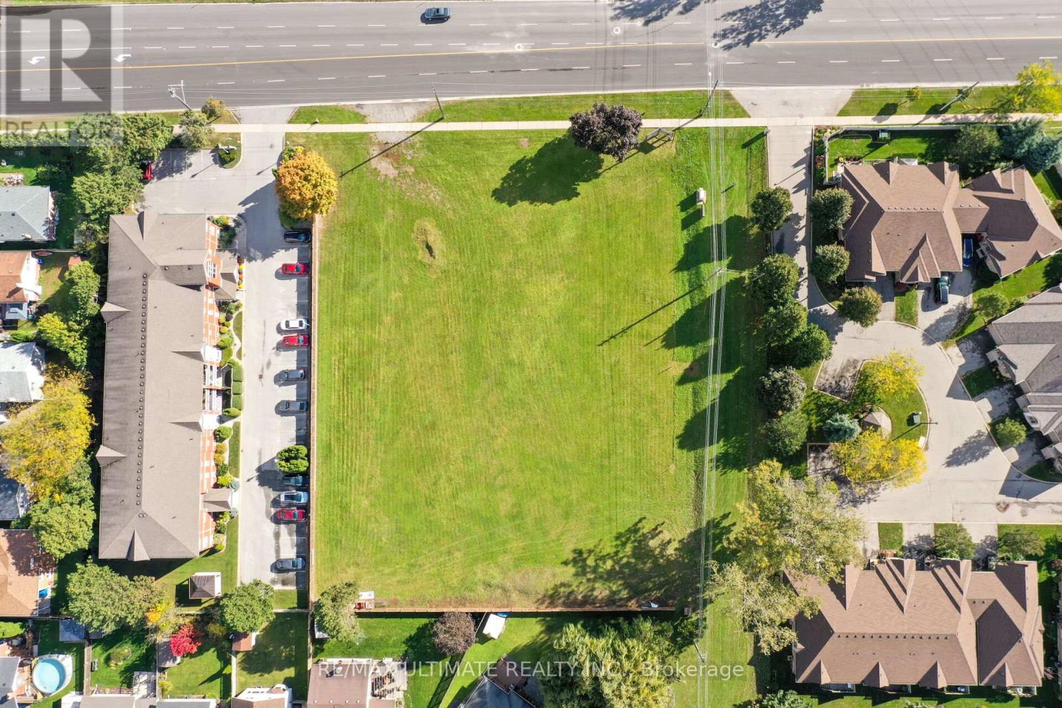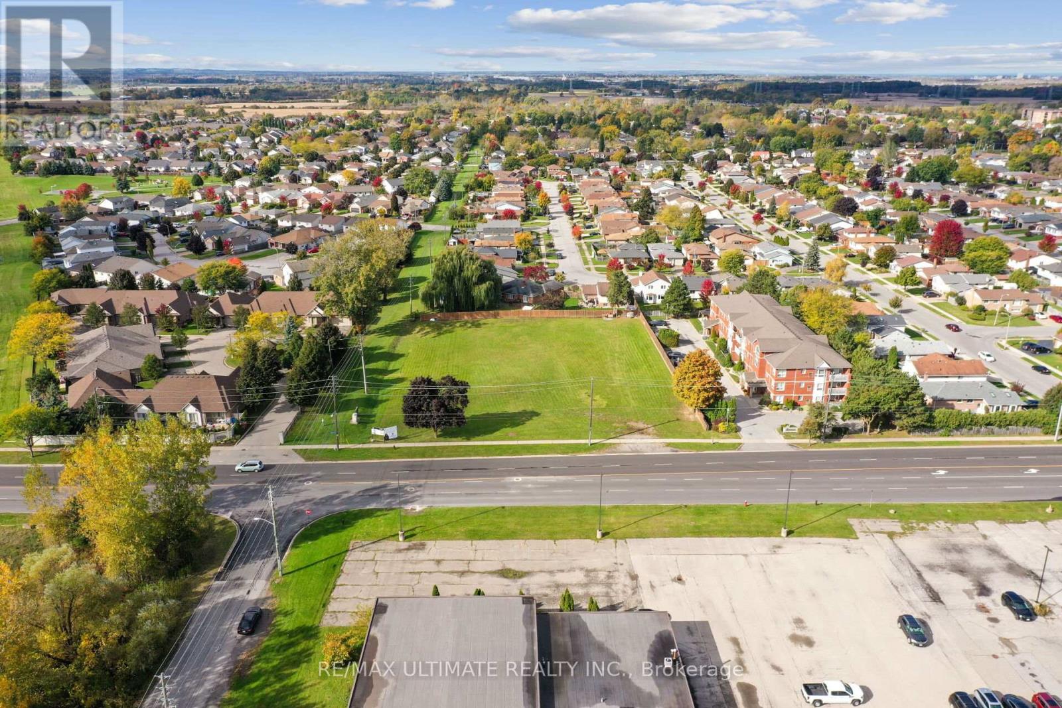2 Bedroom
2 Bathroom
1600 - 1799 sqft
Bungalow
Fireplace
Central Air Conditioning
Forced Air
$1,100,000
Discover Mapleshade Estates from the esteemed home builder Costantino Homes, located in the north end of Niagara Falls. These custom built homes are within distance of shopping, dining, entertainment, outdoor recreation, with easy access to grocery stores, pharmacies, restaurants, and multiple highways. This unit boasts nine foot ceilings, custom kitchen, and open concept living room featuring engineered wood floors and quartz countertops. Enjoy the warmth of a gas fireplace with a mantle, a glass-tiled shower in the ensuite, and a covered deck equipped with a gas line for your BBQ. With two bedrooms and a double-car garage, Mapleshade Estates showcases an elegant exterior of stone, brick, and stucco, blending style with efficiency. If you're looking for single-story living in a private setting close to all that Niagara Falls has to offer, schedule your appointment or reserve your unit today! (id:41954)
Property Details
|
MLS® Number
|
X12224502 |
|
Property Type
|
Single Family |
|
Community Name
|
213 - Ascot |
|
Community Features
|
Pet Restrictions |
|
Features
|
Balcony |
|
Parking Space Total
|
4 |
Building
|
Bathroom Total
|
2 |
|
Bedrooms Above Ground
|
2 |
|
Bedrooms Total
|
2 |
|
Age
|
New Building |
|
Architectural Style
|
Bungalow |
|
Basement Development
|
Unfinished |
|
Basement Type
|
N/a (unfinished) |
|
Cooling Type
|
Central Air Conditioning |
|
Exterior Finish
|
Brick, Stone |
|
Fireplace Present
|
Yes |
|
Flooring Type
|
Hardwood, Tile |
|
Heating Fuel
|
Natural Gas |
|
Heating Type
|
Forced Air |
|
Stories Total
|
1 |
|
Size Interior
|
1600 - 1799 Sqft |
|
Type
|
Row / Townhouse |
Parking
Land
Rooms
| Level |
Type |
Length |
Width |
Dimensions |
|
Main Level |
Great Room |
5.12 m |
6.07 m |
5.12 m x 6.07 m |
|
Main Level |
Dining Room |
3.81 m |
4.27 m |
3.81 m x 4.27 m |
|
Main Level |
Kitchen |
3.81 m |
4.21 m |
3.81 m x 4.21 m |
|
Main Level |
Primary Bedroom |
4.24 m |
4.24 m |
4.24 m x 4.24 m |
|
Main Level |
Bedroom 2 |
3.75 m |
4.08 m |
3.75 m x 4.08 m |
|
Main Level |
Laundry Room |
1.98 m |
2.68 m |
1.98 m x 2.68 m |
https://www.realtor.ca/real-estate/28476640/4-4257-montrose-road-niagara-falls-ascot-213-ascot
