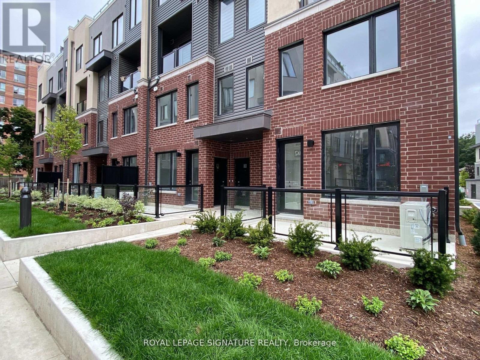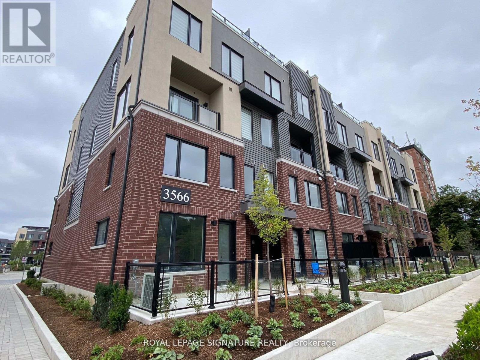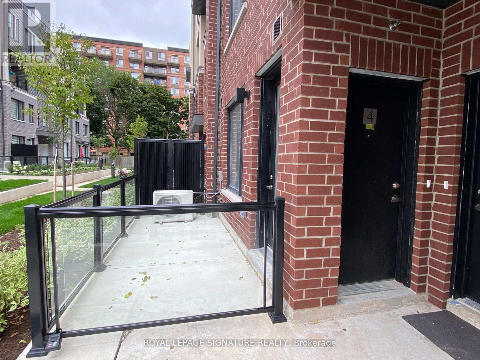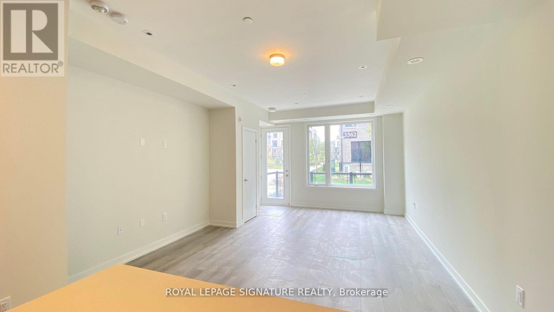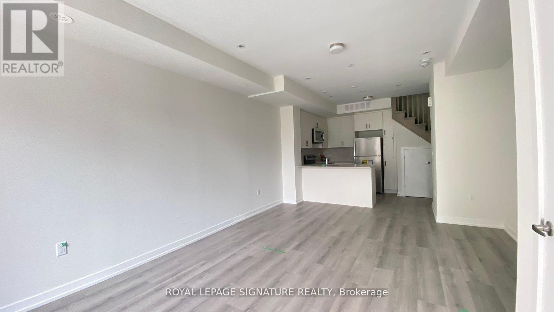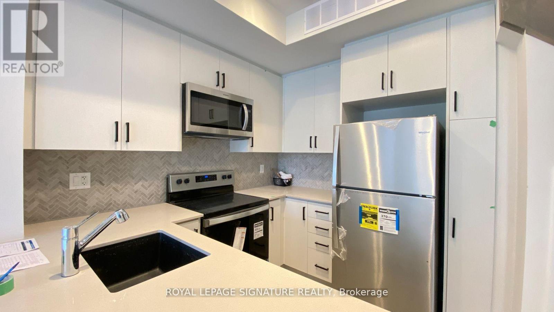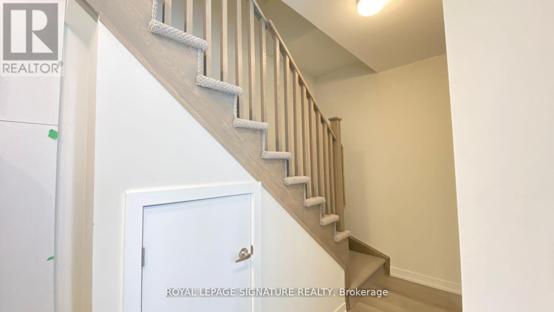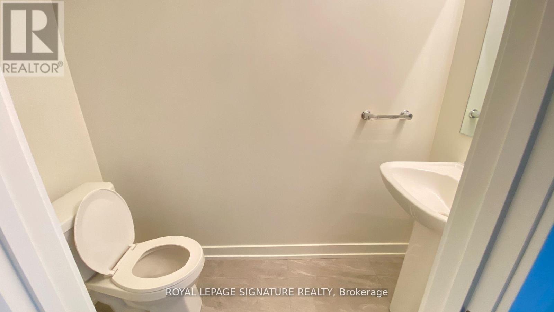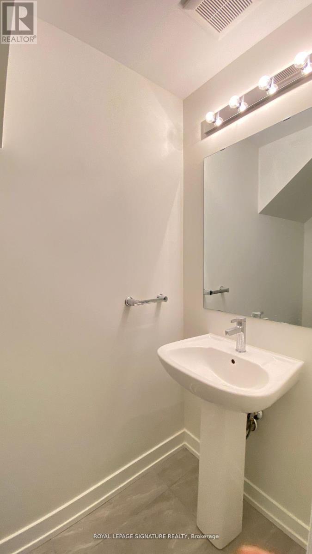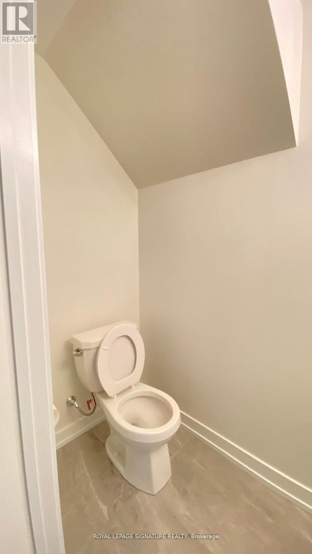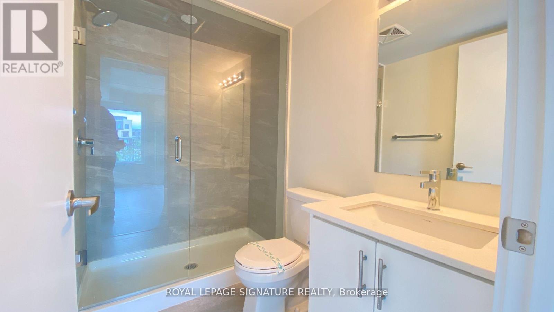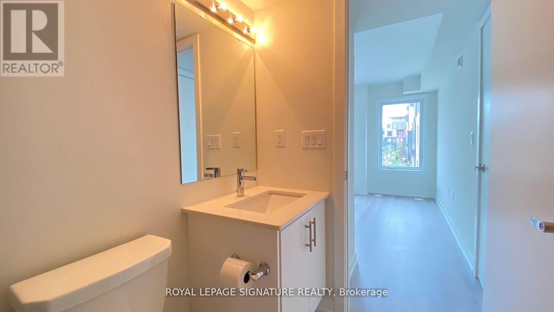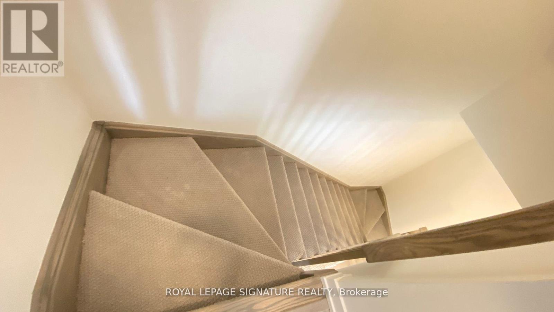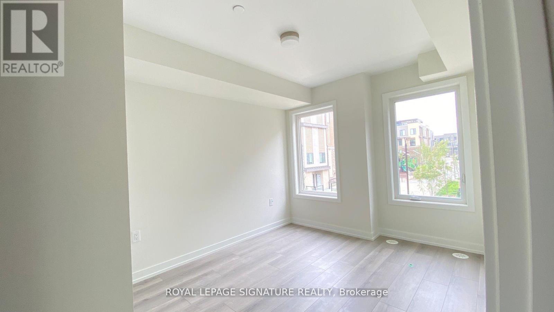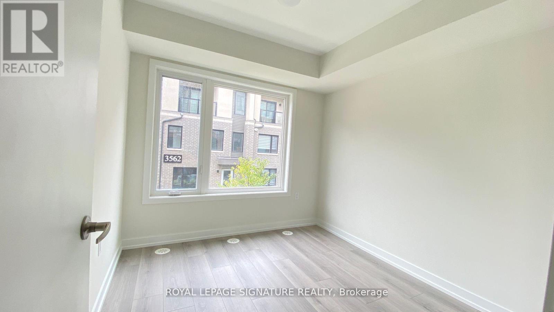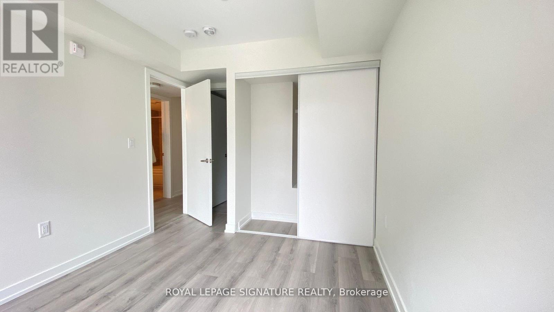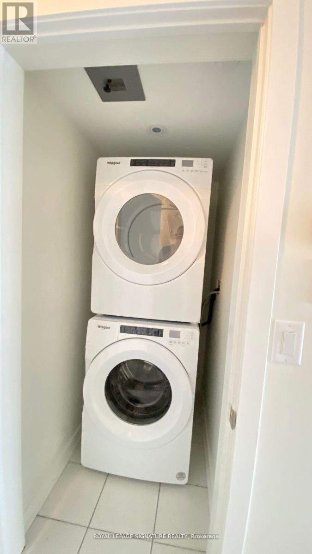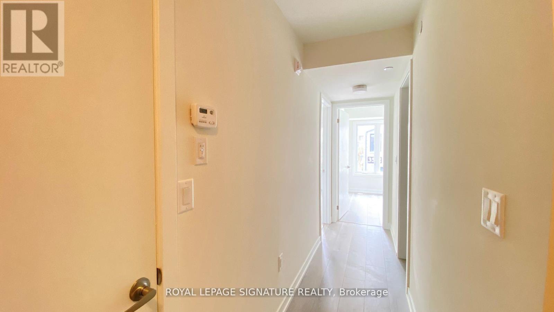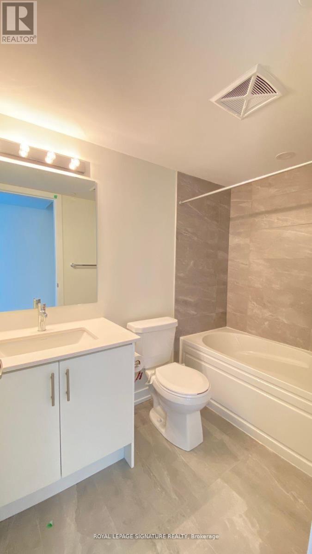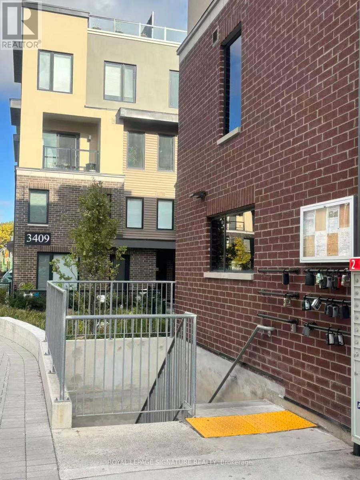4 - 3566 Colonial Drive Mississauga (Erin Mills), Ontario L5L 0C1
$650,000Maintenance, Common Area Maintenance, Parking
$302.07 Monthly
Maintenance, Common Area Maintenance, Parking
$302.07 MonthlyStacked townhomes offer the perfect blend of style, comfort and convenience with modern finishes and thoughtful design elements throughout. Step inside to a spacious open floor plan with luxury vinyl flooring that creates a warm and inviting atmosphere. The main level features a sleek kitchen with quartz countertops, perfect for preparing meals and entertaining guests, and a two-piece powder room. The master bedroom boasts a convenient three-piece ensuite for a private retreat. The second floor offers a laundry area for your convenience. Step out onto your cozy patio and enjoy your morning coffee or relax and enjoy the peaceful surroundings after a busy day, this townhouse offers the ideal space for you. Close to the University of Toronto, South Common Mall, Credit Valley Hospital, schools, Erin Mills Town Centre Mall, library, community centre, Go Transit and major highways (401, 403, 407). Coscto, HomeDeport, Canadian Tire. etc. (id:41954)
Property Details
| MLS® Number | W12486697 |
| Property Type | Single Family |
| Community Name | Erin Mills |
| Amenities Near By | Golf Nearby, Hospital, Park, Place Of Worship, Public Transit |
| Community Features | Pets Allowed With Restrictions |
| Parking Space Total | 1 |
| Structure | Patio(s) |
Building
| Bathroom Total | 3 |
| Bedrooms Above Ground | 2 |
| Bedrooms Total | 2 |
| Age | 0 To 5 Years |
| Amenities | Visitor Parking |
| Basement Type | None |
| Cooling Type | Central Air Conditioning |
| Exterior Finish | Brick |
| Flooring Type | Vinyl |
| Foundation Type | Unknown |
| Half Bath Total | 1 |
| Heating Fuel | Natural Gas |
| Heating Type | Forced Air |
| Stories Total | 2 |
| Size Interior | 900 - 999 Sqft |
| Type | Row / Townhouse |
Parking
| Underground | |
| Garage |
Land
| Acreage | No |
| Land Amenities | Golf Nearby, Hospital, Park, Place Of Worship, Public Transit |
| Zoning Description | C4-73 |
Rooms
| Level | Type | Length | Width | Dimensions |
|---|---|---|---|---|
| Second Level | Bedroom | 2.8 m | 3.3 m | 2.8 m x 3.3 m |
| Main Level | Living Room | 4.06 m | 5.59 m | 4.06 m x 5.59 m |
| Main Level | Dining Room | 4.06 m | 5.59 m | 4.06 m x 5.59 m |
| Main Level | Kitchen | 2.9 m | 2.4 m | 2.9 m x 2.4 m |
https://www.realtor.ca/real-estate/29041822/4-3566-colonial-drive-mississauga-erin-mills-erin-mills
Interested?
Contact us for more information
