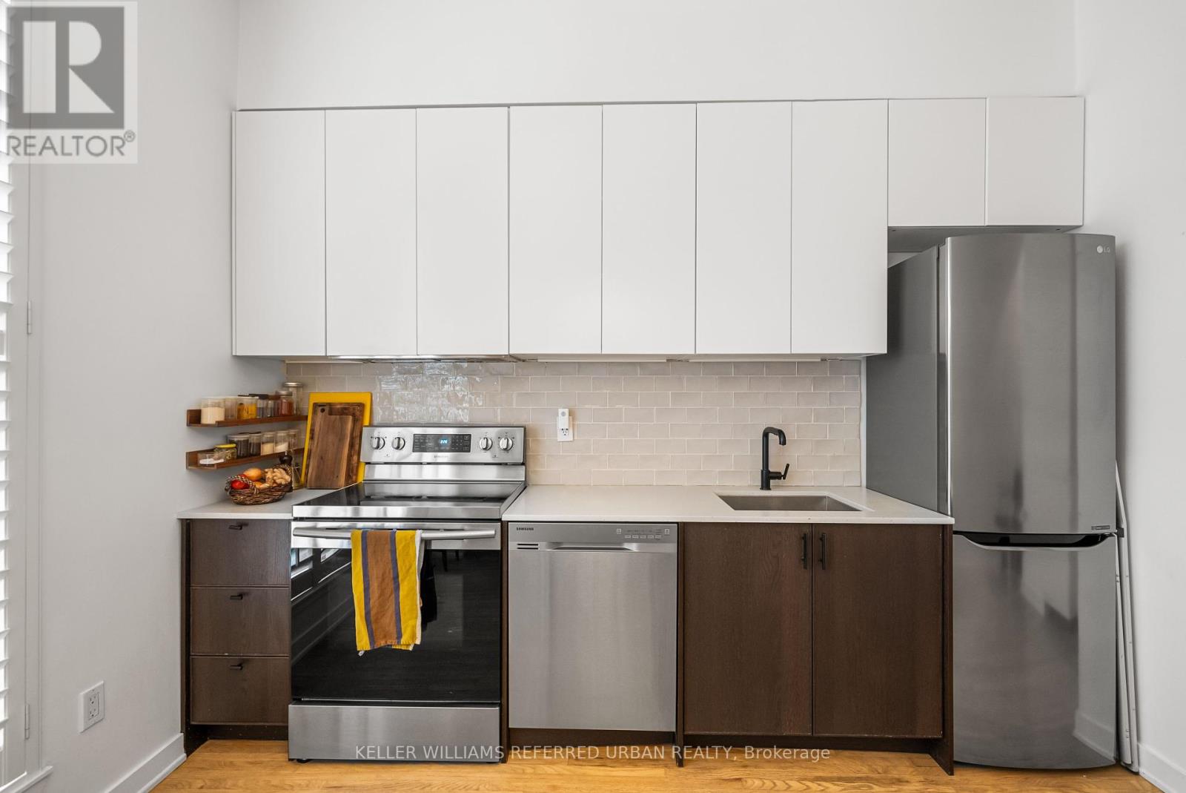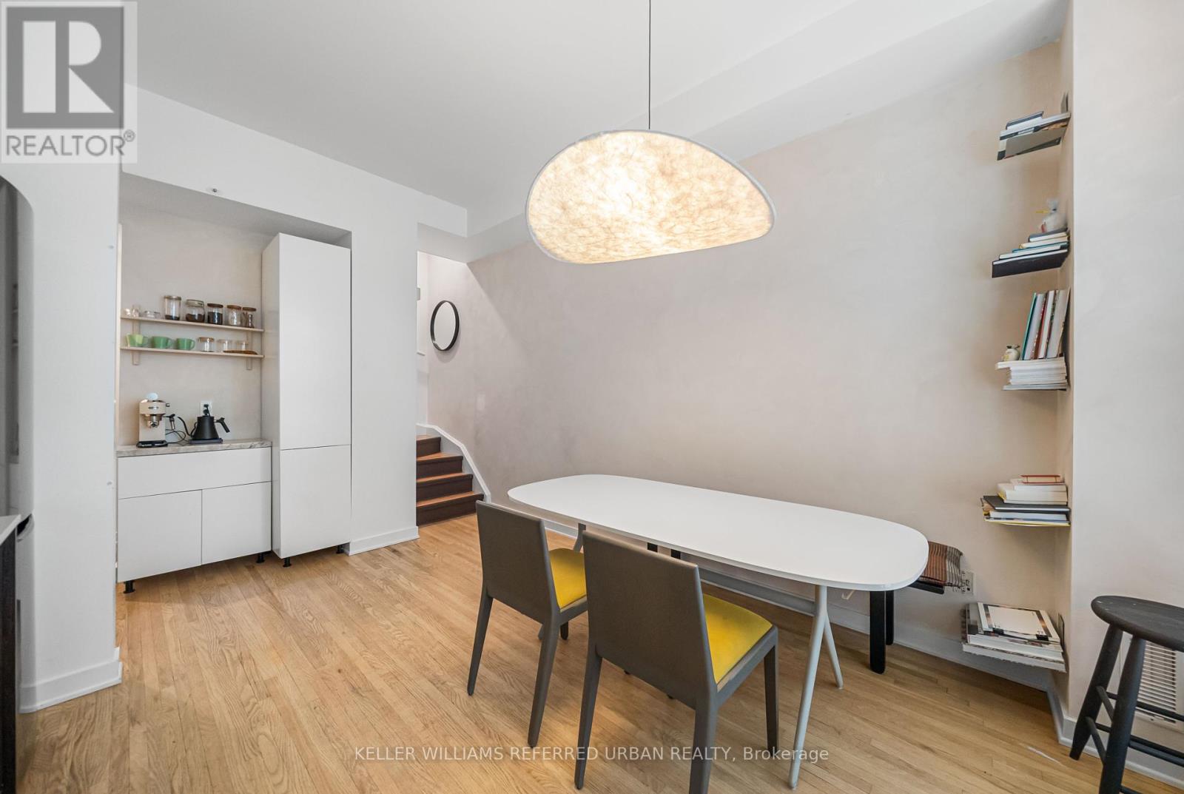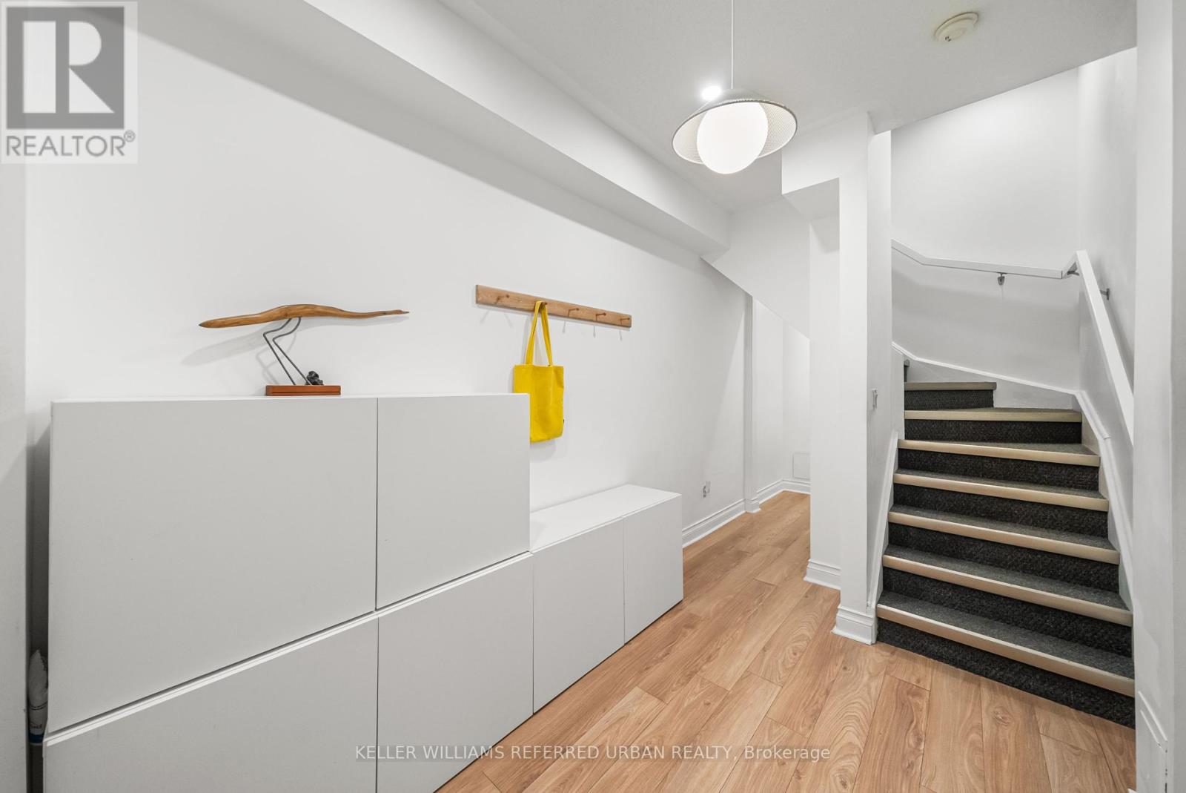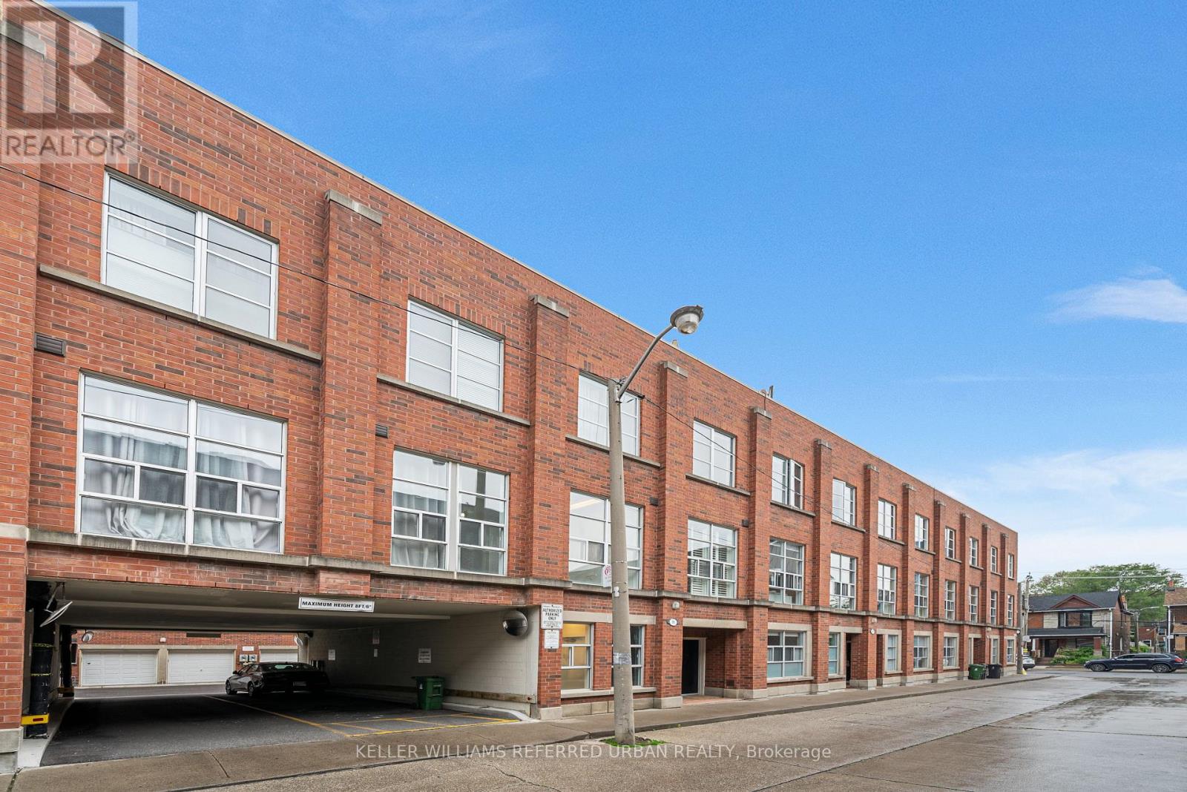2 Bedroom
2 Bathroom
800 - 899 sqft
Central Air Conditioning
Forced Air
$849,900Maintenance, Insurance, Parking
$540.29 Monthly
Located at the Intersection of Hip & Cool Welcome to the Junction Triangle! Live where lifestyle meets convenience at Bloor & Symington Walk Score 96, Transit Score 100, Bike Score 94! This stylish 3-storey, soft-loft townhome offers over 895 sq. ft. of thoughtfully designed interior space, plus a 260 sq. ft. private rooftop terrace with built-in BBQ gas line, and direct access to a private integrated garage. With 9' & 10' ceilings, refinished hardwood floors, and a modern, renovated kitchen featuring quartz countertops and custom cabinetry, this 1-bedroom + 1 den/2nd bedroom, 1.5-bath home has been refreshed across three flexible levels for sleep, work, and play. Nestled on the quieter north side of Bloor, you're still just a minutes3.6 to Lansdowne Station, UP Express, and the upcoming Bloor-Lansdowne GO making getting downtown or to Pearson a breeze. Foodies will love being around the corner from Spaccio West, while art lovers can bike to MOCA Toronto in 3 minutes. Stylish, centrally located, move-in ready, and surprisingly serene-a smart, low-maintenance choice even your most practical friend (or parent!) would approve. (id:41954)
Property Details
|
MLS® Number
|
W12209466 |
|
Property Type
|
Single Family |
|
Community Name
|
Dovercourt-Wallace Emerson-Junction |
|
Amenities Near By
|
Hospital, Park, Place Of Worship, Public Transit |
|
Community Features
|
Pet Restrictions, Community Centre |
|
Equipment Type
|
Water Heater - Gas |
|
Features
|
In Suite Laundry |
|
Parking Space Total
|
1 |
|
Rental Equipment Type
|
Water Heater - Gas |
Building
|
Bathroom Total
|
2 |
|
Bedrooms Above Ground
|
1 |
|
Bedrooms Below Ground
|
1 |
|
Bedrooms Total
|
2 |
|
Amenities
|
Visitor Parking |
|
Appliances
|
Garage Door Opener Remote(s), Water Heater, Dishwasher, Dryer, Stove, Washer, Window Coverings, Refrigerator |
|
Cooling Type
|
Central Air Conditioning |
|
Exterior Finish
|
Brick |
|
Flooring Type
|
Laminate, Hardwood, Ceramic, Wood |
|
Half Bath Total
|
1 |
|
Heating Fuel
|
Natural Gas |
|
Heating Type
|
Forced Air |
|
Stories Total
|
3 |
|
Size Interior
|
800 - 899 Sqft |
|
Type
|
Row / Townhouse |
Parking
Land
|
Acreage
|
No |
|
Land Amenities
|
Hospital, Park, Place Of Worship, Public Transit |
Rooms
| Level |
Type |
Length |
Width |
Dimensions |
|
Second Level |
Kitchen |
4.9 m |
3.25 m |
4.9 m x 3.25 m |
|
Second Level |
Dining Room |
4.9 m |
3.25 m |
4.9 m x 3.25 m |
|
Third Level |
Primary Bedroom |
2.95 m |
3.9 m |
2.95 m x 3.9 m |
|
Third Level |
Living Room |
4.9 m |
3 m |
4.9 m x 3 m |
|
Main Level |
Den |
3.6 m |
2.3 m |
3.6 m x 2.3 m |
|
Upper Level |
Laundry Room |
2.2 m |
2.6 m |
2.2 m x 2.6 m |
|
Upper Level |
Other |
3.7 m |
6.22 m |
3.7 m x 6.22 m |
https://www.realtor.ca/real-estate/28444592/4-35-dekoven-mews-toronto-dovercourt-wallace-emerson-junction-dovercourt-wallace-emerson-junction




























