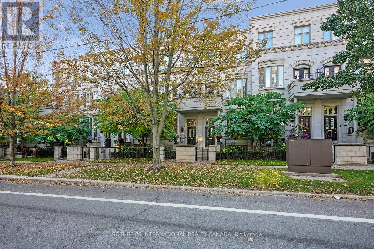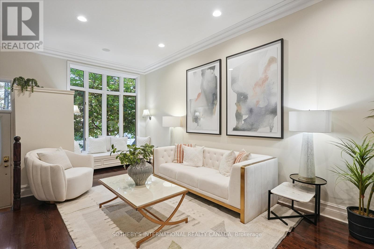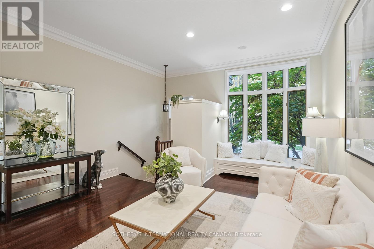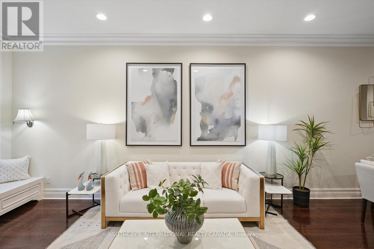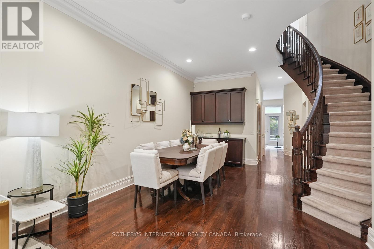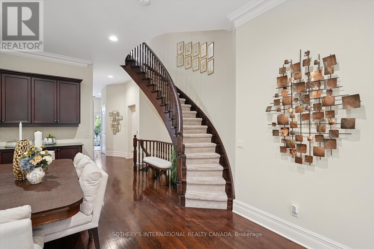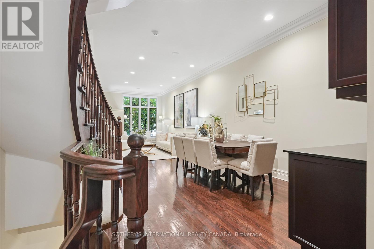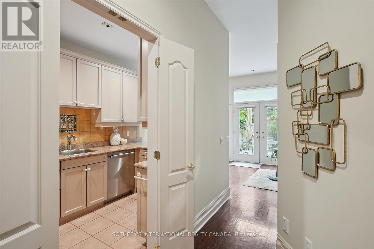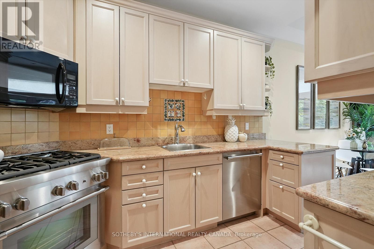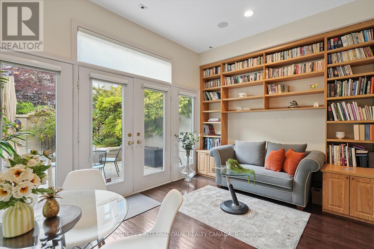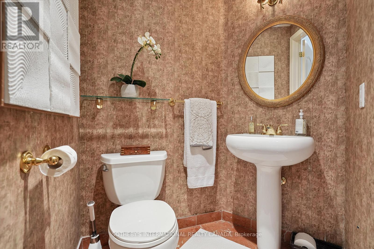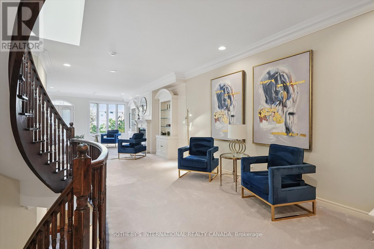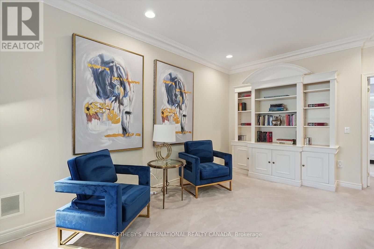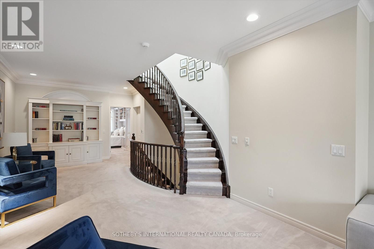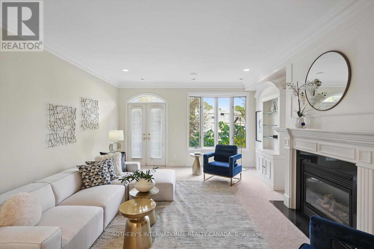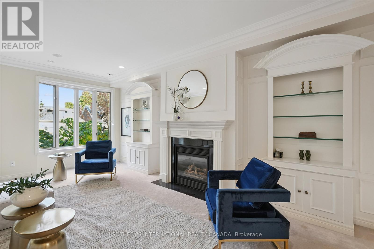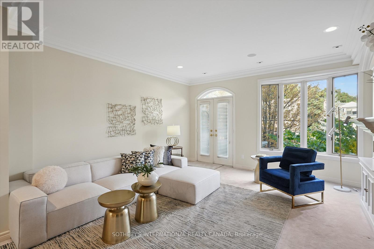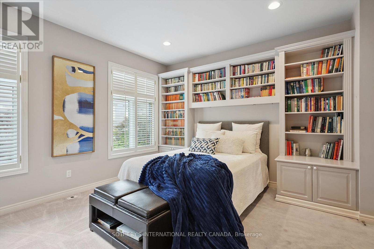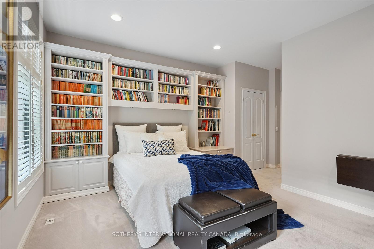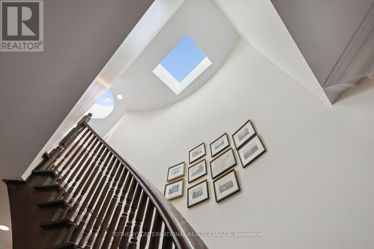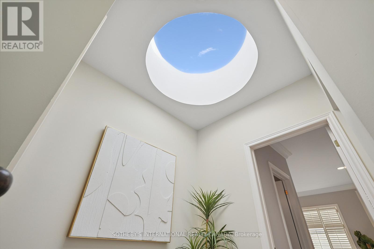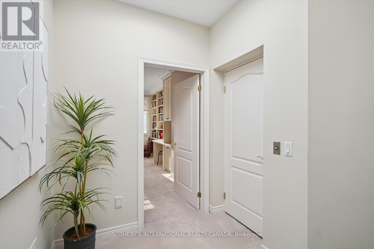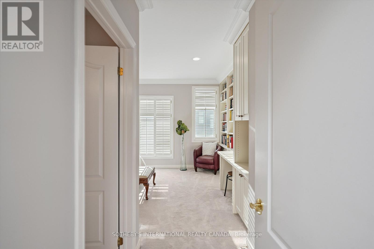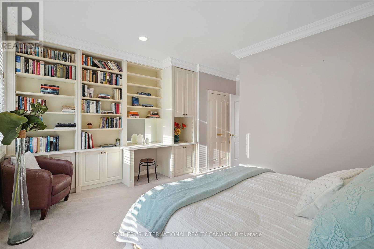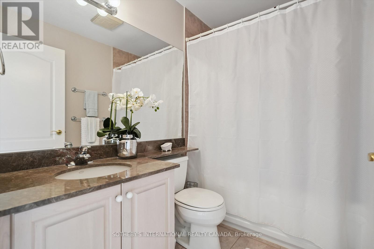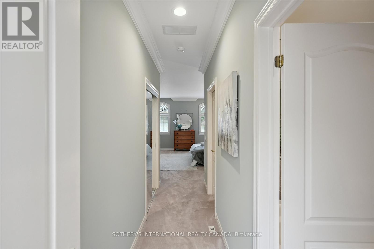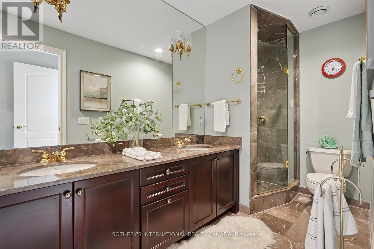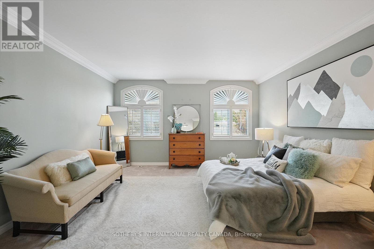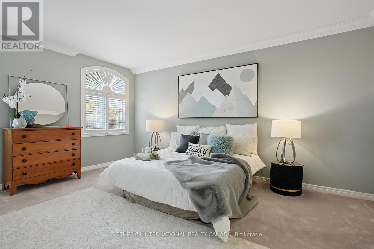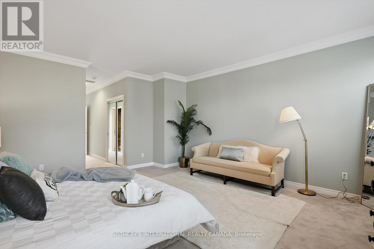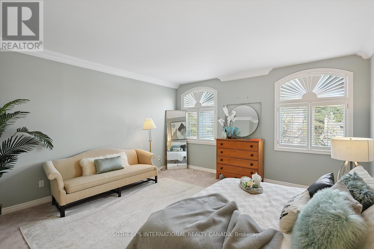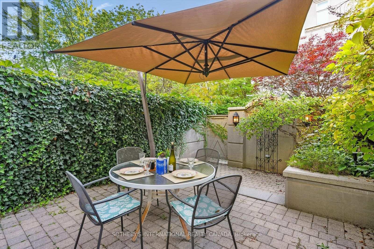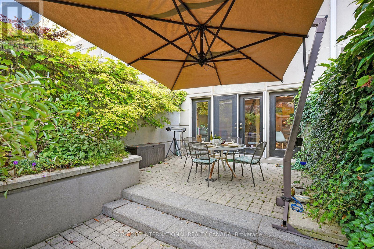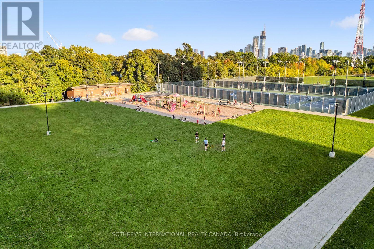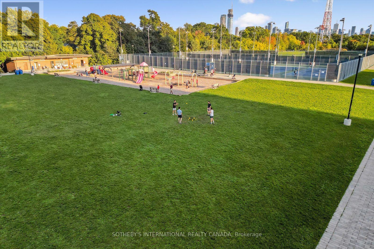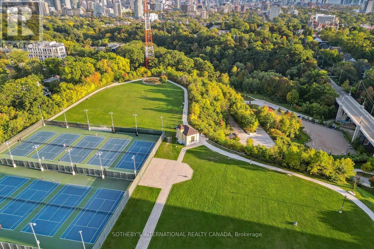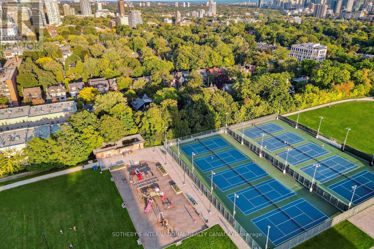4 - 260 Russell Hill Road Toronto (Casa Loma), Ontario M4V 2T2
$2,950,000Maintenance, Common Area Maintenance, Insurance, Parking
$2,669.45 Monthly
Maintenance, Common Area Maintenance, Insurance, Parking
$2,669.45 MonthlyLocation. Location. Location. Live in one of the most desirable communities in Toronto. This well appointed and meticulously maintained townhome boasts over 3300 square feet of living space. Large principal rooms with open concept design allow for large furniture and customization to suit any buyer. Downsize and keep your furniture. Upsize and have plenty of space to live in South Hill for under 3M. The kitchen overlooks the private garden patio with BBQ hook up. The second floor has a large family room with a Juliette balcony that can be converted to a fourth bedroom easily. Lower level suits an office or private gym area. Elevator provides access to all 4 floors. Easy access to Sir Winston Churchill Park with tennis courts, dog park and walking trails. Cafes and restaurants are only a short stroll away in Forest Hill Village. Public transit at our doorstep. Close to all amenities as well as top private schools of BSS, UCC, St Michaels, De La Salle and the York School. Bring your designers!!! See Virtual Tour for more info. (id:41954)
Property Details
| MLS® Number | C12446584 |
| Property Type | Single Family |
| Community Name | Casa Loma |
| Amenities Near By | Park, Public Transit |
| Community Features | Pet Restrictions |
| Equipment Type | Water Heater - Gas, Water Heater |
| Features | Elevator, Balcony |
| Parking Space Total | 2 |
| Rental Equipment Type | Water Heater - Gas, Water Heater |
| Structure | Patio(s) |
Building
| Bathroom Total | 5 |
| Bedrooms Above Ground | 3 |
| Bedrooms Total | 3 |
| Amenities | Car Wash, Visitor Parking, Fireplace(s) |
| Appliances | Garage Door Opener Remote(s), Oven - Built-in, All |
| Architectural Style | Multi-level |
| Basement Development | Finished |
| Basement Type | N/a (finished) |
| Cooling Type | Central Air Conditioning |
| Exterior Finish | Stone, Stucco |
| Fire Protection | Alarm System, Monitored Alarm, Smoke Detectors |
| Fireplace Present | Yes |
| Fireplace Total | 1 |
| Flooring Type | Hardwood, Carpeted |
| Foundation Type | Concrete |
| Half Bath Total | 2 |
| Heating Fuel | Natural Gas |
| Heating Type | Forced Air |
| Size Interior | 2500 - 2749 Sqft |
| Type | Row / Townhouse |
Parking
| Underground | |
| Garage |
Land
| Acreage | No |
| Land Amenities | Park, Public Transit |
Rooms
| Level | Type | Length | Width | Dimensions |
|---|---|---|---|---|
| Second Level | Family Room | 11.3 m | 4.6 m | 11.3 m x 4.6 m |
| Second Level | Bedroom 2 | 3.65 m | 4.6 m | 3.65 m x 4.6 m |
| Third Level | Primary Bedroom | 5.18 m | 4.6 m | 5.18 m x 4.6 m |
| Third Level | Bedroom 3 | 3.47 m | 4.6 m | 3.47 m x 4.6 m |
| Lower Level | Office | 4.68 m | 4.6 m | 4.68 m x 4.6 m |
| Main Level | Living Room | 6.09 m | 4.6 m | 6.09 m x 4.6 m |
| Main Level | Dining Room | 3.9 m | 3.38 m | 3.9 m x 3.38 m |
| Main Level | Kitchen | 4.05 m | 2.19 m | 4.05 m x 2.19 m |
| Other | Bathroom | 1.5 m | 1.2 m | 1.5 m x 1.2 m |
https://www.realtor.ca/real-estate/28955306/4-260-russell-hill-road-toronto-casa-loma-casa-loma
Interested?
Contact us for more information
