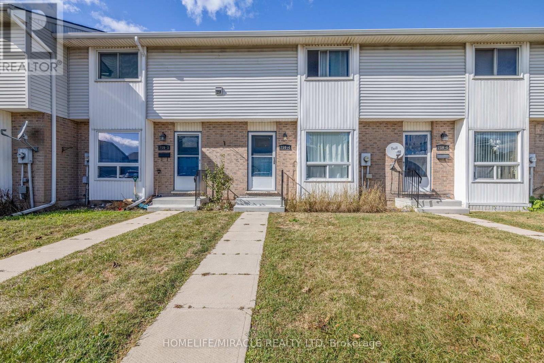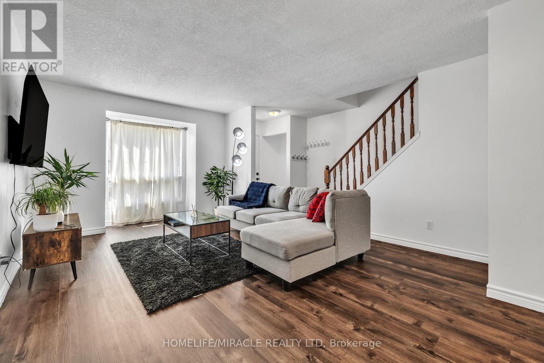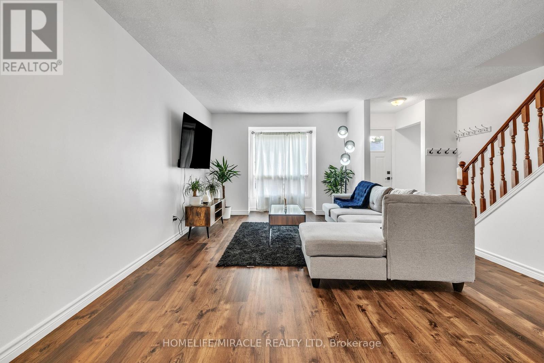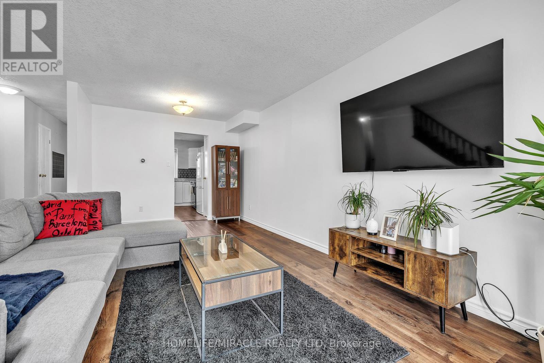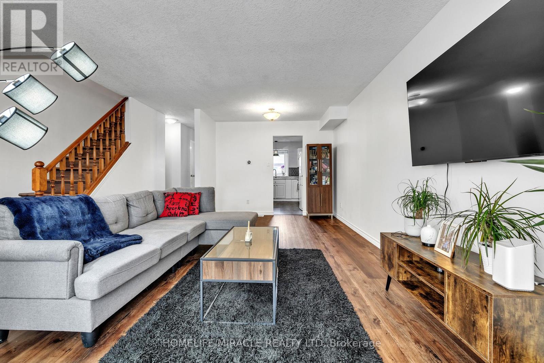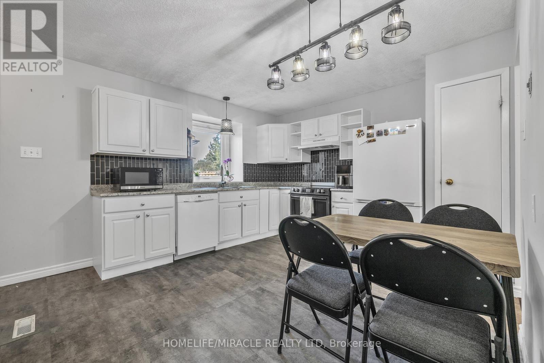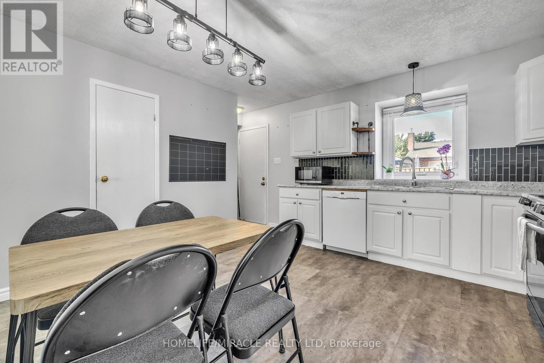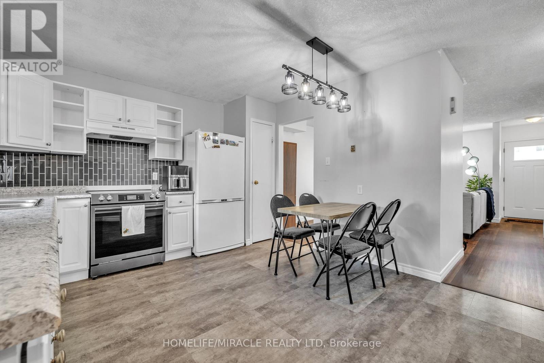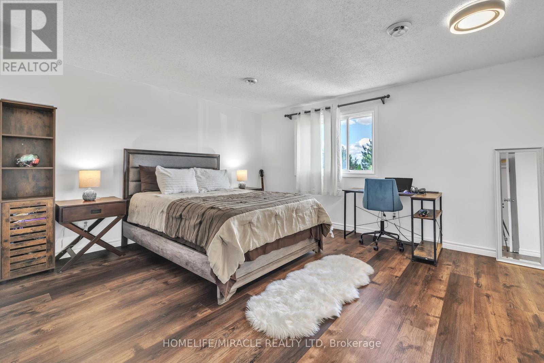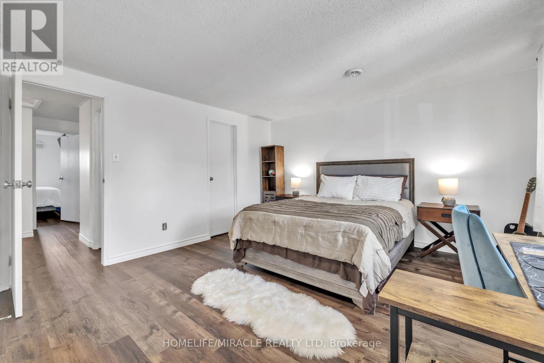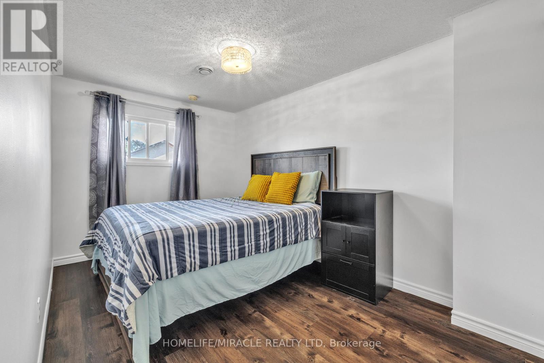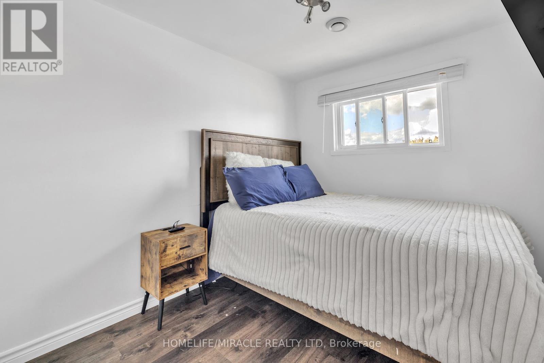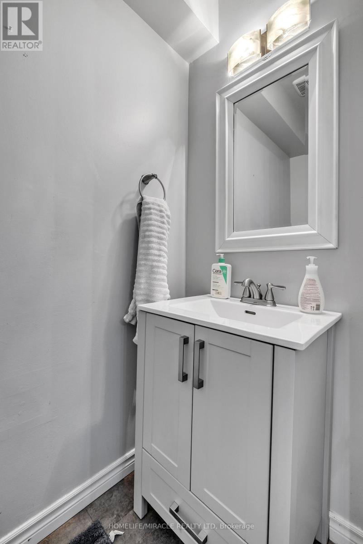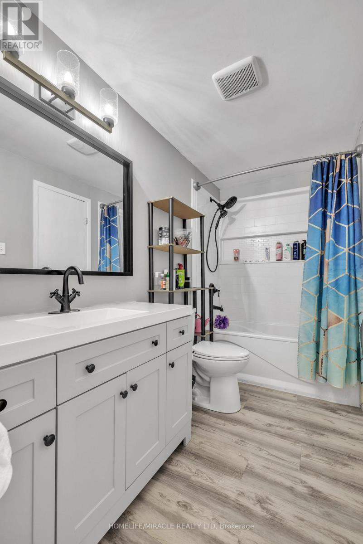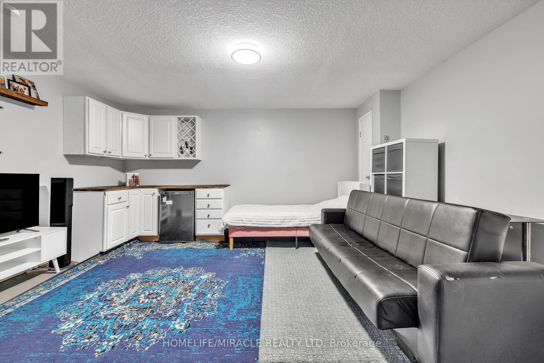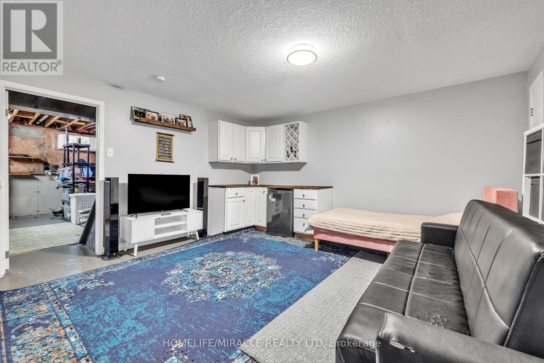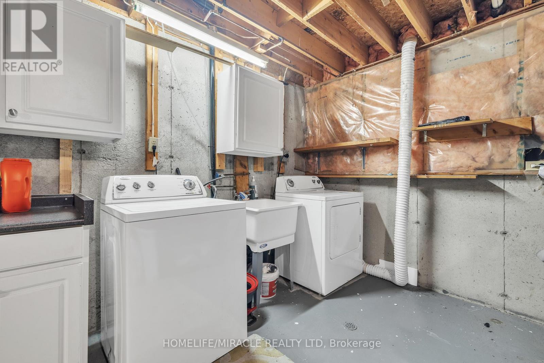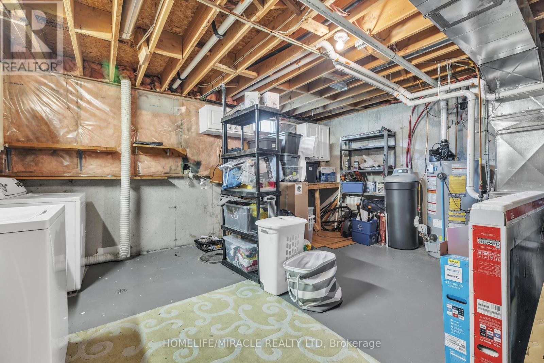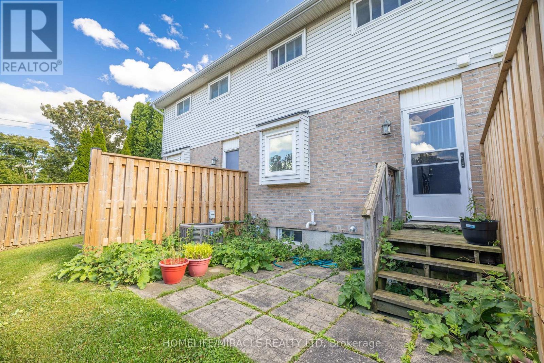3 Bedroom
2 Bathroom
1200 - 1399 sqft
Central Air Conditioning
Forced Air
$419,000Maintenance, Insurance
$345 Monthly
Welcome to this beautifully updated and spacious townhouse, offering 3 generously sized bedrooms and 2 modern bathrooms. Featuring brand new laminate flooring and a newly upgraded staircase, And freshly painted to create spa-like atmosphere throughout. The main level boasts a large, contemporary living room with a bright large window, and a spacious kitchen - perfect for cooking and entertaining. Step outside to a private backyard ideal for summer BBQs and gatherings with friends and family. Upstairs, you'll find three bright bedrooms with large closets and windows, complemented by a sleek, updated family bathroom. The finished basement offers a versatile space that can be used as a recreation room, playroom, home office, or gym tailored to suit your lifestyle. You'll also find a large storage area adjacent to the laundry room. Enjoy the convenience of private parking right outside your front door, along with easy access to all amenities, schools, parks, Toyota Motors and public transportation. Move-in ready and perfectly located, this home is a must-see! (id:41954)
Property Details
|
MLS® Number
|
X12394071 |
|
Property Type
|
Single Family |
|
Neigbourhood
|
Lansdowne Meadow |
|
Community Name
|
Woodstock - North |
|
Community Features
|
Pet Restrictions |
|
Features
|
Sump Pump |
|
Parking Space Total
|
1 |
Building
|
Bathroom Total
|
2 |
|
Bedrooms Above Ground
|
3 |
|
Bedrooms Total
|
3 |
|
Age
|
31 To 50 Years |
|
Amenities
|
Visitor Parking |
|
Appliances
|
Water Heater, Water Softener, Dishwasher, Stove, Refrigerator |
|
Basement Development
|
Partially Finished |
|
Basement Type
|
Full (partially Finished) |
|
Cooling Type
|
Central Air Conditioning |
|
Exterior Finish
|
Vinyl Siding, Brick |
|
Flooring Type
|
Laminate |
|
Foundation Type
|
Concrete |
|
Half Bath Total
|
1 |
|
Heating Fuel
|
Natural Gas |
|
Heating Type
|
Forced Air |
|
Stories Total
|
2 |
|
Size Interior
|
1200 - 1399 Sqft |
|
Type
|
Row / Townhouse |
Parking
Land
|
Acreage
|
No |
|
Zoning Description
|
R3 |
Rooms
| Level |
Type |
Length |
Width |
Dimensions |
|
Second Level |
Primary Bedroom |
4.5 m |
3.71 m |
4.5 m x 3.71 m |
|
Second Level |
Bedroom |
4.01 m |
2.49 m |
4.01 m x 2.49 m |
|
Second Level |
Bedroom |
3.05 m |
2.74 m |
3.05 m x 2.74 m |
|
Second Level |
Bathroom |
2.7 m |
1.52 m |
2.7 m x 1.52 m |
|
Basement |
Laundry Room |
3.05 m |
4.57 m |
3.05 m x 4.57 m |
|
Basement |
Recreational, Games Room |
5 m |
4.72 m |
5 m x 4.72 m |
|
Main Level |
Living Room |
6.45 m |
3.2 m |
6.45 m x 3.2 m |
|
Main Level |
Dining Room |
6.45 m |
3.2 m |
6.45 m x 3.2 m |
|
Main Level |
Kitchen |
4.06 m |
3.81 m |
4.06 m x 3.81 m |
|
Main Level |
Bathroom |
1.54 m |
1 m |
1.54 m x 1 m |
https://www.realtor.ca/real-estate/28841990/4-259-lansdowne-avenue-woodstock-woodstock-north-woodstock-north
