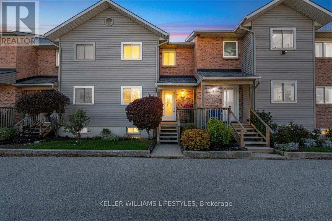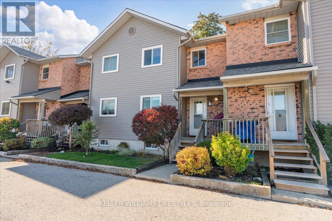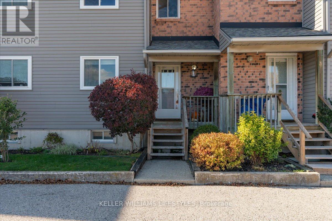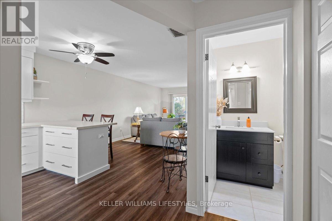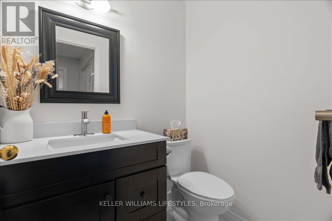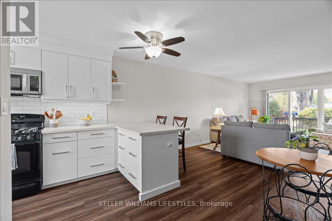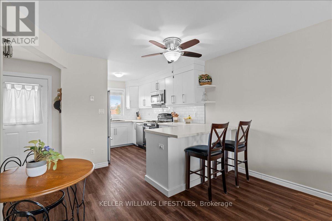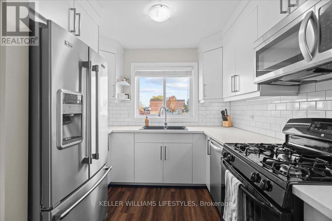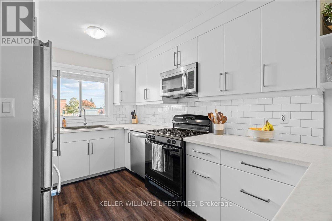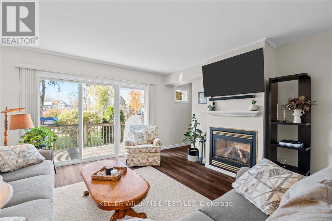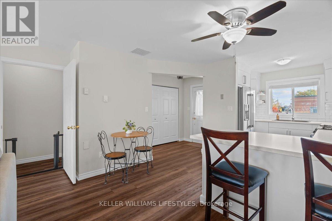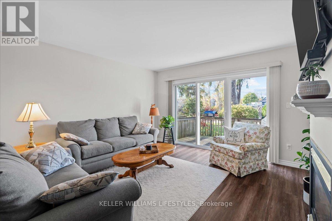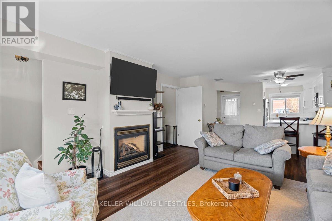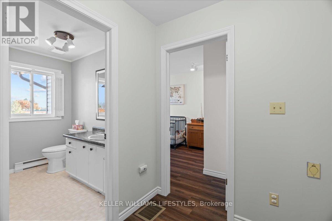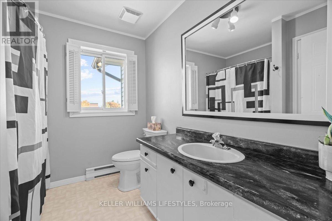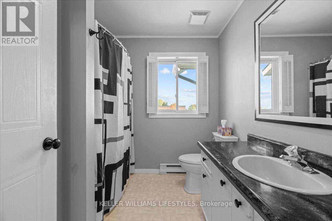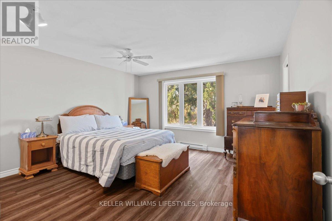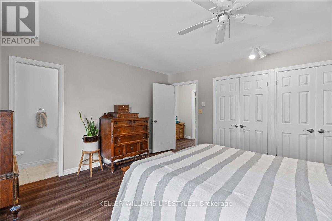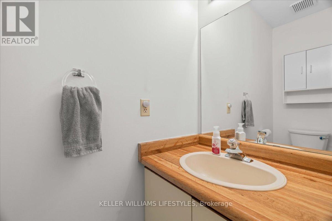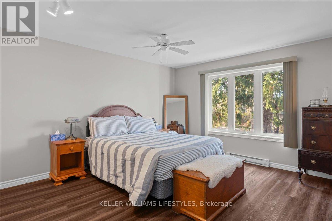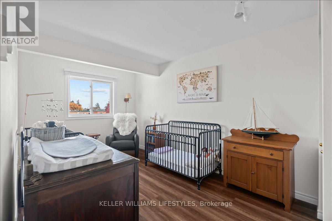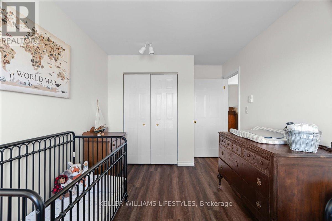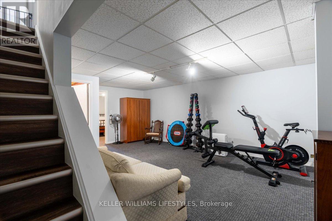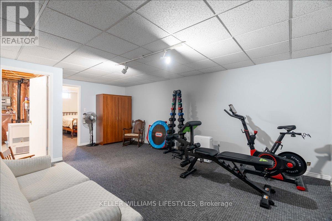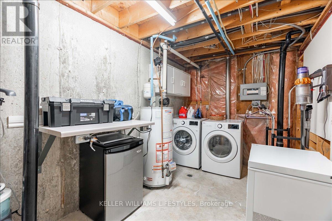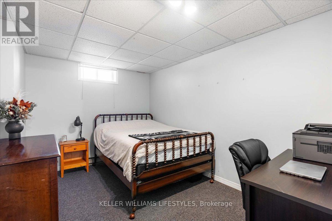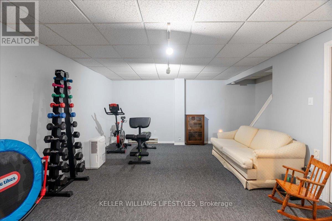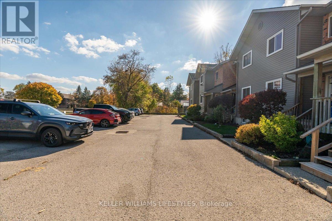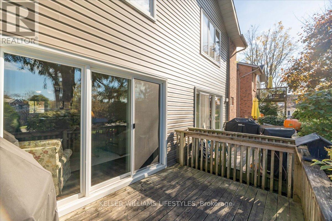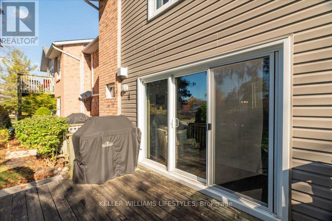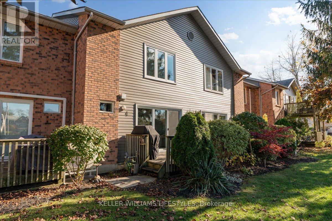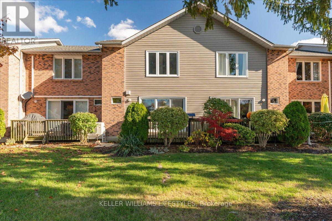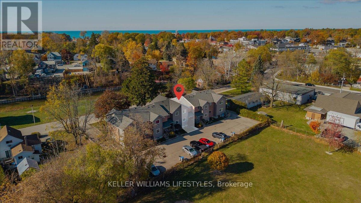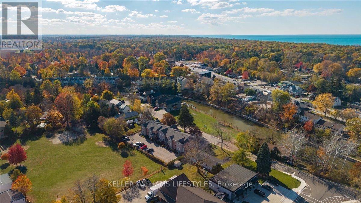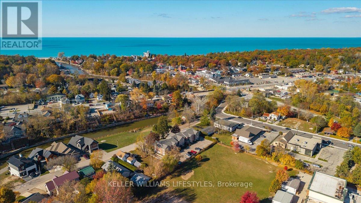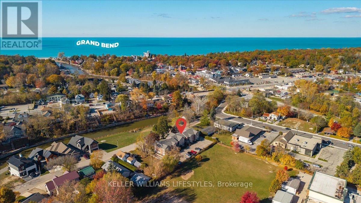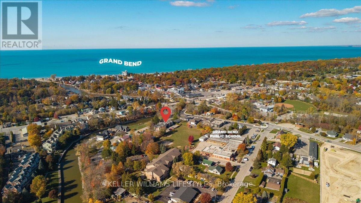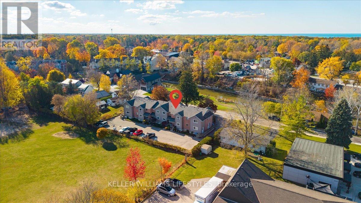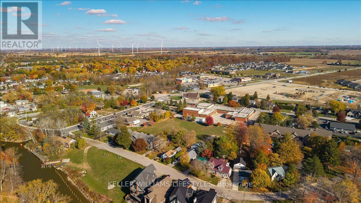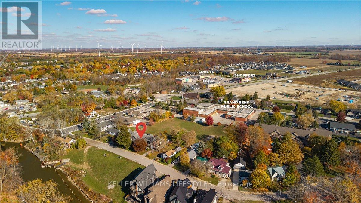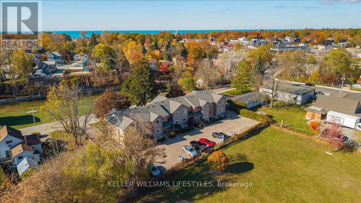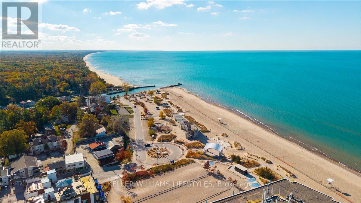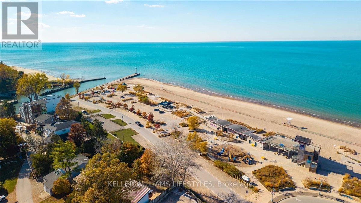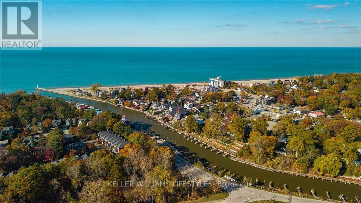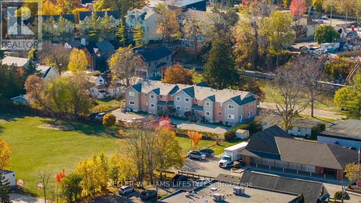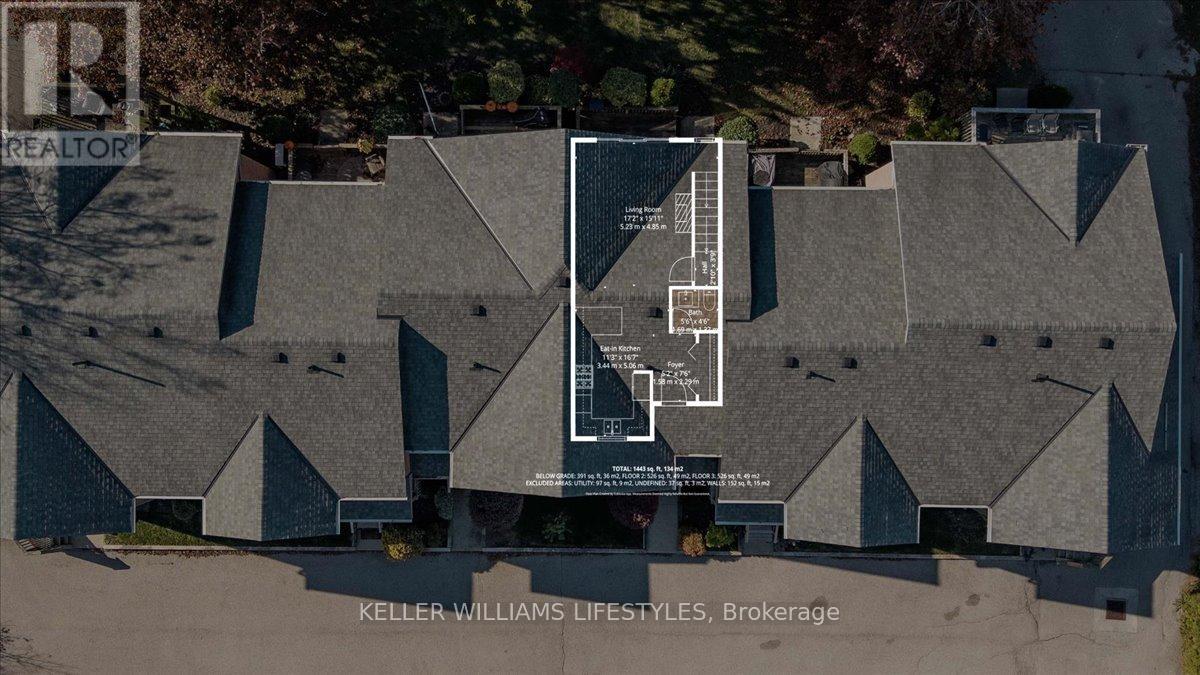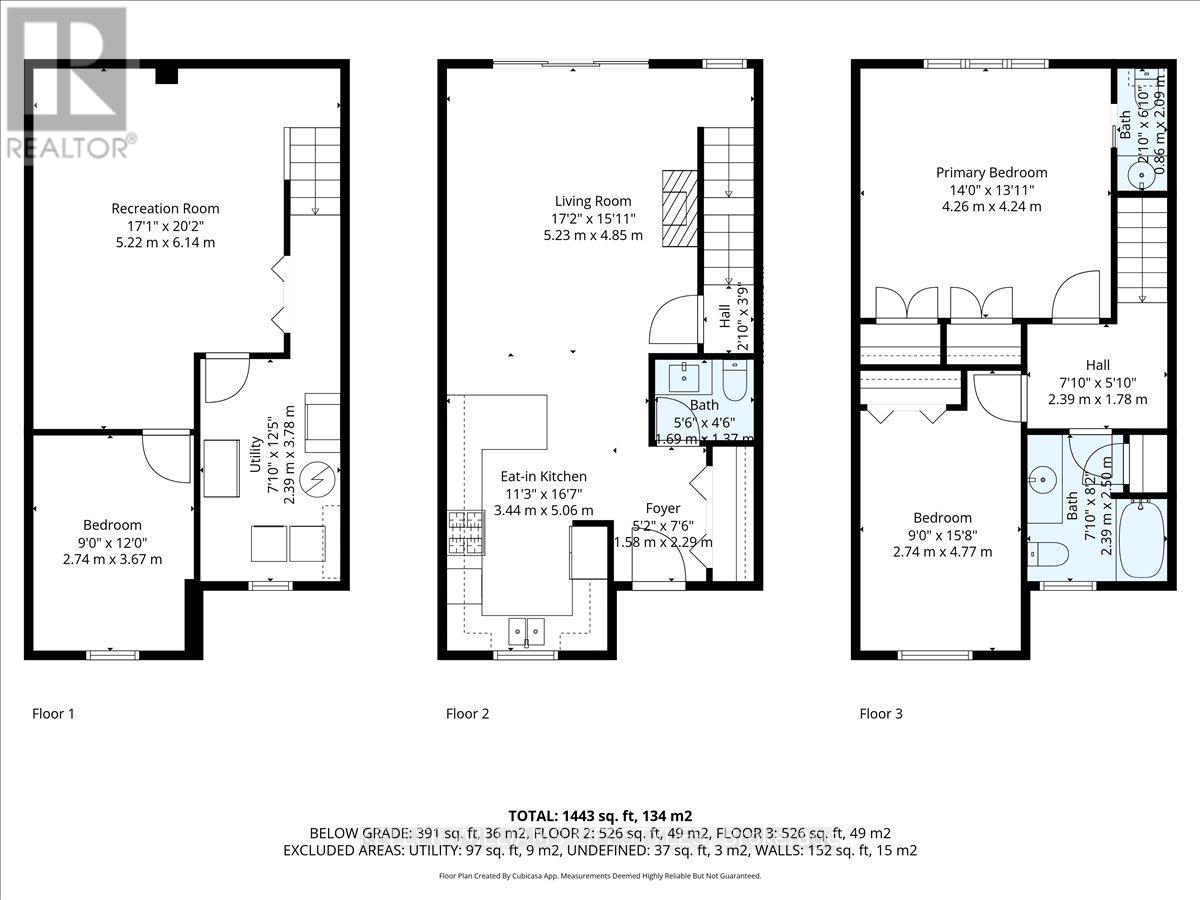2 Bedroom
3 Bathroom
1000 - 1199 sqft
Fireplace
None
Baseboard Heaters
Waterfront
$439,900Maintenance, Parking
$599.81 Monthly
Located in gorgeous Grand Bend, this beautifully updated townhome offers the perfect blend of comfort, convenience, and charm. Nestled on a quiet dead-end street surrounded by stunning homes, this property boasts views of the river and a prime location within walking distance to restaurants, shops, the public school, and the main strip of Grand Bend. Enjoy easy access to the beach and everything this vibrant lakeside community has to offer. Inside, you'll find a beautiful custom kitchen completely redone in 2020, along with an updated main floor powder room, modern flooring, and newer windows throughout. Upstairs features two spacious bedrooms, with the potential to add a third in the lower level for extra space or guests. Whether you're a first-time home buyer, retiree, or someone looking for a low-maintenance lifestyle in one of Ontario's most desirable beach towns, this home is an incredible opportunity. Move in and start enjoying the Grand Bend lifestyle today! (id:41954)
Property Details
|
MLS® Number
|
X12495596 |
|
Property Type
|
Single Family |
|
Community Name
|
Grand Bend |
|
Community Features
|
Pets Allowed With Restrictions |
|
Easement
|
Unknown |
|
Equipment Type
|
Water Heater |
|
Parking Space Total
|
2 |
|
Rental Equipment Type
|
Water Heater |
|
View Type
|
River View, Direct Water View |
|
Water Front Name
|
Ausable River |
|
Water Front Type
|
Waterfront |
Building
|
Bathroom Total
|
3 |
|
Bedrooms Above Ground
|
2 |
|
Bedrooms Total
|
2 |
|
Appliances
|
Blinds, Central Vacuum, Dishwasher, Dryer, Microwave, Stove, Washer, Refrigerator |
|
Basement Development
|
Finished |
|
Basement Type
|
N/a (finished) |
|
Cooling Type
|
None |
|
Exterior Finish
|
Brick, Vinyl Siding |
|
Fireplace Present
|
Yes |
|
Foundation Type
|
Concrete |
|
Half Bath Total
|
2 |
|
Heating Fuel
|
Electric |
|
Heating Type
|
Baseboard Heaters |
|
Stories Total
|
2 |
|
Size Interior
|
1000 - 1199 Sqft |
|
Type
|
Row / Townhouse |
Parking
Land
|
Access Type
|
Public Road, Marina Docking, Public Docking |
|
Acreage
|
No |
|
Zoning Description
|
R1 3 |
Rooms
| Level |
Type |
Length |
Width |
Dimensions |
|
Second Level |
Bedroom |
2.74 m |
4.77 m |
2.74 m x 4.77 m |
|
Second Level |
Primary Bedroom |
4.26 m |
4.24 m |
4.26 m x 4.24 m |
|
Basement |
Utility Room |
2.39 m |
3.78 m |
2.39 m x 3.78 m |
|
Basement |
Other |
2.74 m |
3.67 m |
2.74 m x 3.67 m |
|
Basement |
Recreational, Games Room |
5.22 m |
6.14 m |
5.22 m x 6.14 m |
|
Main Level |
Foyer |
1.58 m |
2.29 m |
1.58 m x 2.29 m |
|
Main Level |
Kitchen |
3.44 m |
5.06 m |
3.44 m x 5.06 m |
|
Main Level |
Living Room |
5.23 m |
4.85 m |
5.23 m x 4.85 m |
https://www.realtor.ca/real-estate/29052679/4-18-sauble-river-road-lambton-shores-grand-bend-grand-bend
