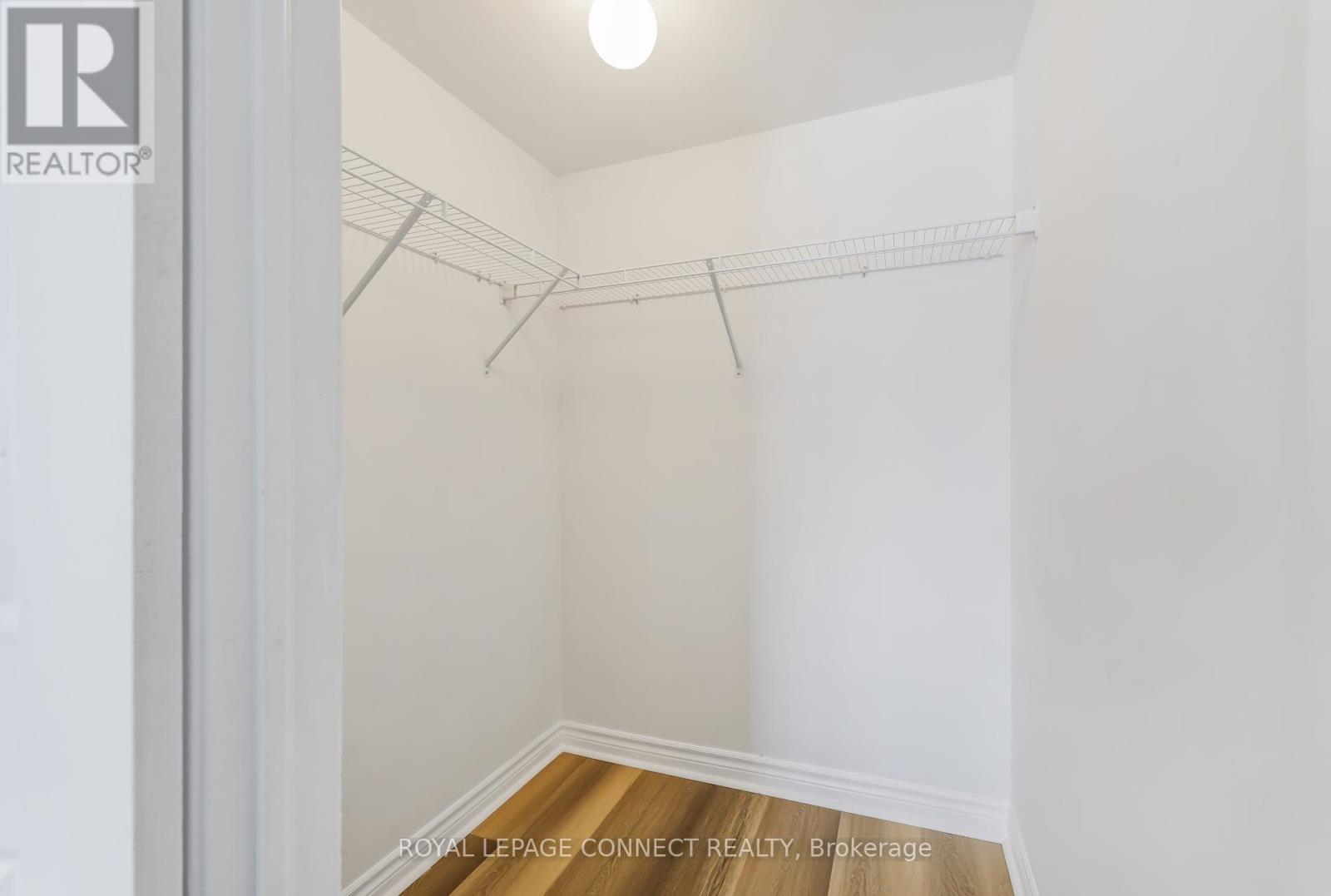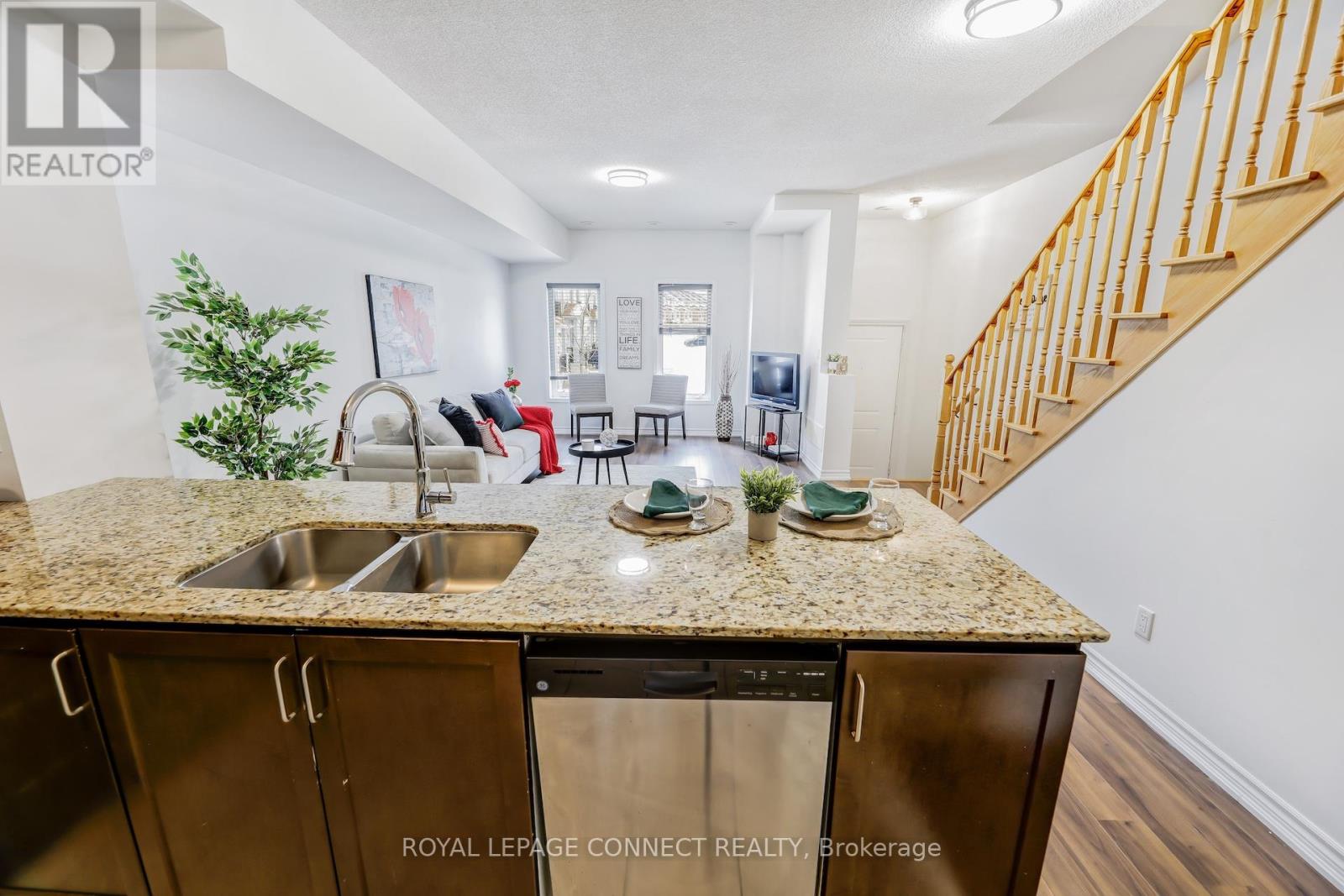4 - 1050 Elton Way Whitby (Pringle Creek), Ontario L1N 0L3
$699,900Maintenance, Parcel of Tied Land
$251 Monthly
Maintenance, Parcel of Tied Land
$251 MonthlyWelcome to this stunning 3-story luxury townhouse in Pringle Creek. This sunlit home offers 3 spacious bedrooms and a beautifully modern living space. The open-concept layout features 9' ceilings on the main floor, oak stairs & laminate flooring throughout. The kitchen boasts upper cabinets, a granite countertop, modern backsplash, breakfast bar that seats four. Enjoy the upper level laundry and a private primary bedroom retreat with a 4-piece ensuite and access to a rooftop terrace. Convenient direct access to your unit underground parking. This is a prime location just minutes away from essential amenities. This home truly has it all. Don't miss out on this perfect lend of style and convenience. Easy access to HWY 401/407/412. Restaurants, Whitby Mall, shopping, schools, public transit, library and Whitby GO. (id:41954)
Open House
This property has open houses!
1:30 pm
Ends at:3:30 pm
Property Details
| MLS® Number | E11981386 |
| Property Type | Single Family |
| Community Name | Pringle Creek |
| Amenities Near By | Hospital, Park, Place Of Worship, Public Transit, Schools |
| Parking Space Total | 1 |
Building
| Bathroom Total | 3 |
| Bedrooms Above Ground | 3 |
| Bedrooms Total | 3 |
| Appliances | Dishwasher, Dryer, Range, Refrigerator, Stove, Washer |
| Construction Style Attachment | Attached |
| Cooling Type | Central Air Conditioning |
| Exterior Finish | Brick, Stone |
| Flooring Type | Laminate |
| Half Bath Total | 1 |
| Heating Fuel | Natural Gas |
| Heating Type | Forced Air |
| Stories Total | 2 |
| Type | Row / Townhouse |
| Utility Water | Municipal Water, Unknown |
Parking
| No Garage |
Land
| Acreage | No |
| Land Amenities | Hospital, Park, Place Of Worship, Public Transit, Schools |
| Sewer | Sanitary Sewer |
| Size Depth | 37 Ft ,7 In |
| Size Frontage | 20 Ft ,11 In |
| Size Irregular | 20.93 X 37.6 Ft |
| Size Total Text | 20.93 X 37.6 Ft|under 1/2 Acre |
Rooms
| Level | Type | Length | Width | Dimensions |
|---|---|---|---|---|
| Second Level | Bedroom 2 | 4.4 m | 2.4 m | 4.4 m x 2.4 m |
| Second Level | Bedroom 3 | 4.7 m | 2.45 m | 4.7 m x 2.45 m |
| Third Level | Primary Bedroom | 5.2 m | 2.58 m | 5.2 m x 2.58 m |
| Main Level | Kitchen | 2.97 m | 5.3 m | 2.97 m x 5.3 m |
| Main Level | Living Room | 3.42 m | 5.35 m | 3.42 m x 5.35 m |
| Main Level | Dining Room | 2.1 m | 4.29 m | 2.1 m x 4.29 m |
https://www.realtor.ca/real-estate/27936353/4-1050-elton-way-whitby-pringle-creek-pringle-creek
Interested?
Contact us for more information











































