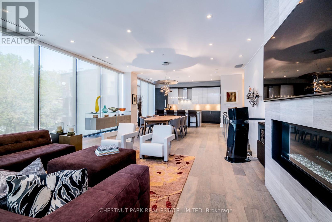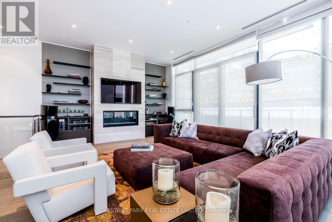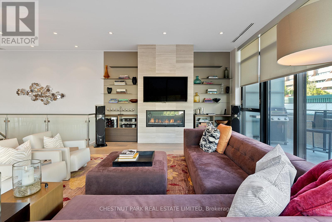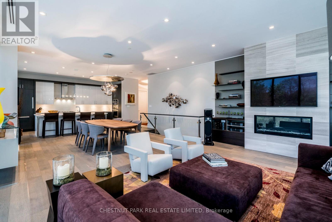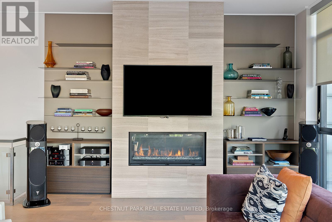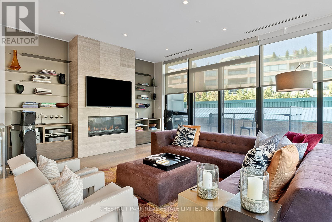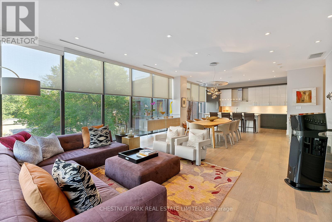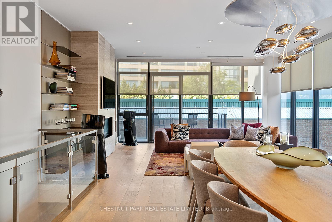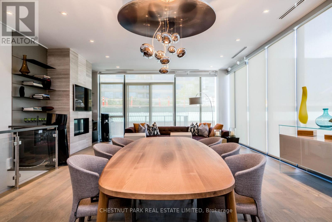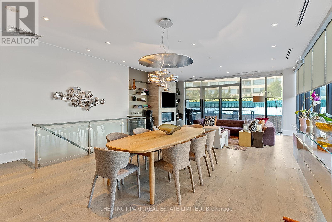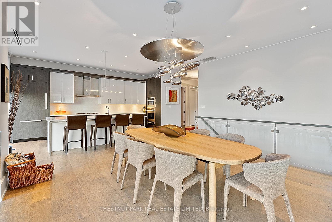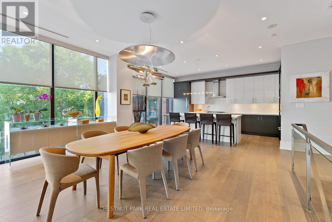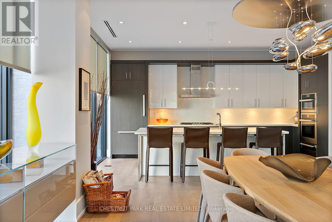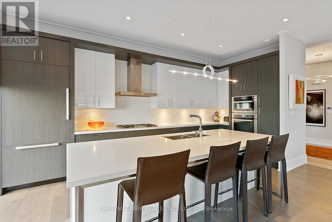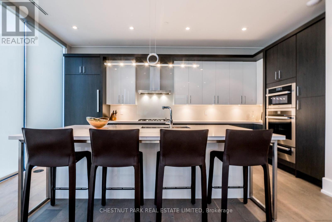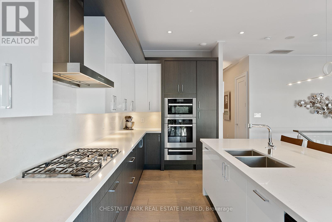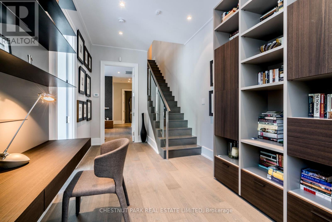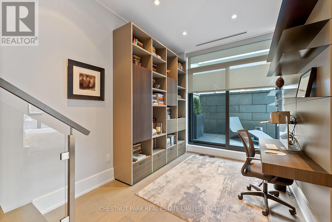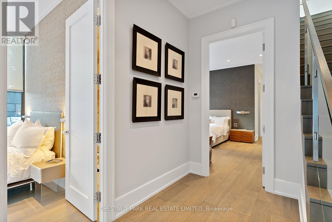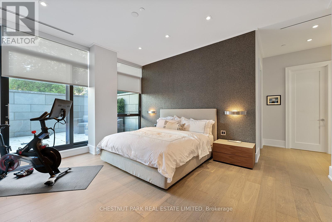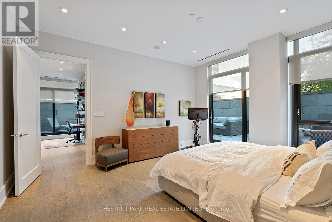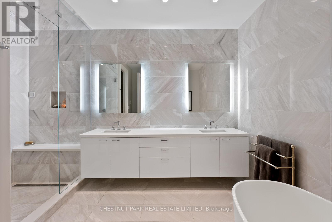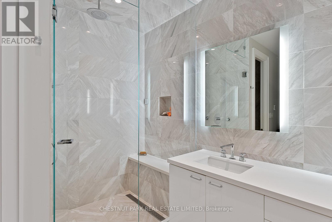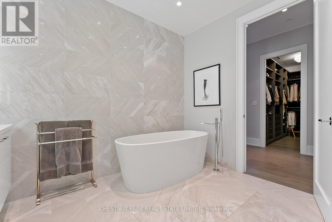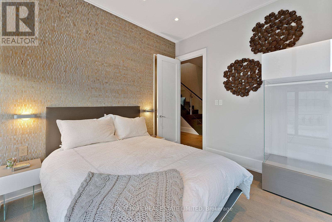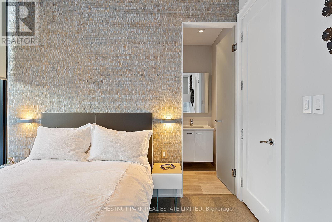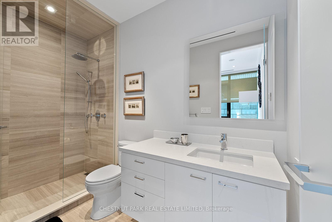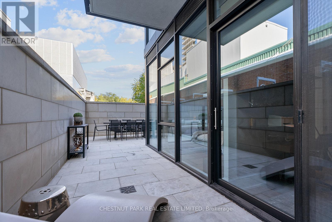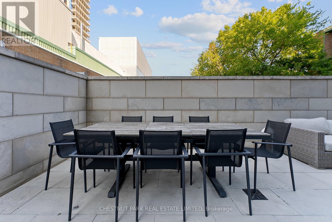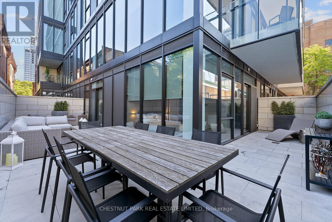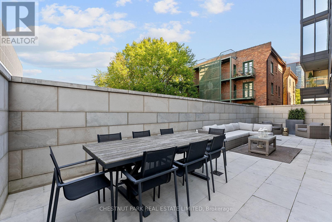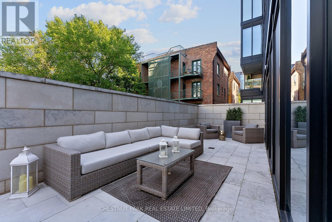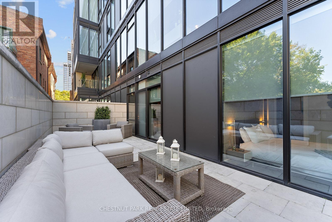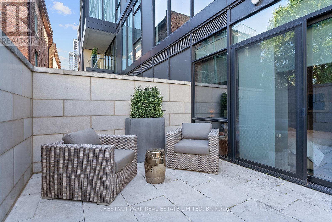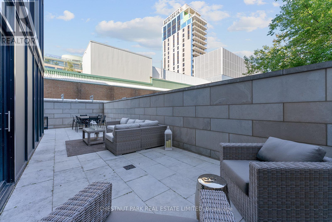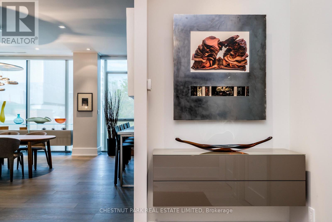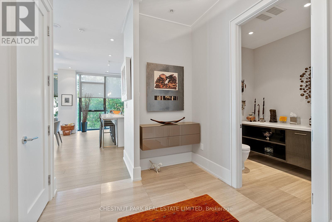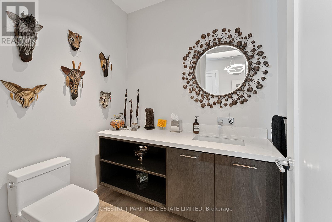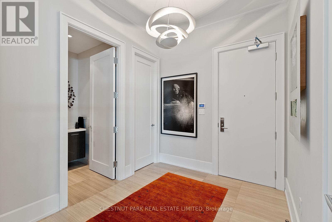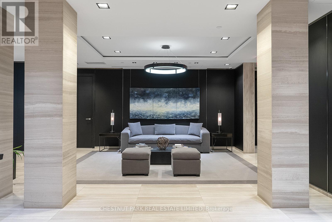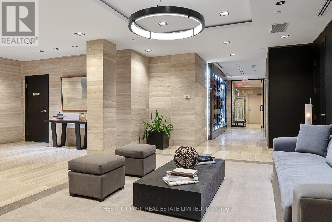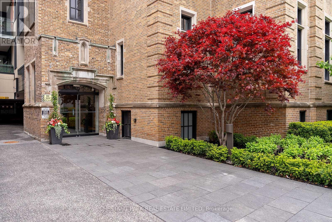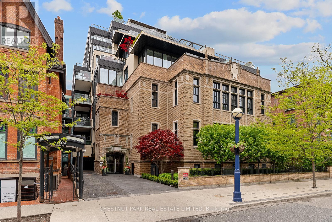3g - 36 Hazelton Avenue Toronto (Annex), Ontario M5R 2E2
$3,500,000Maintenance, Heat, Water, Common Area Maintenance, Parking, Insurance
$5,815.75 Monthly
Maintenance, Heat, Water, Common Area Maintenance, Parking, Insurance
$5,815.75 MonthlyStunningly beautiful and rarely offered, this spacious two-storey suite in one of Yorkvilles most coveted boutique residences is the perfect urban retreat. Offering over 2,100 square feet of light-filled living space, this 2+1 bedroom, 3 bathroom home with a wrap around terrace is ideal as a sophisticated pied-à-terre or for those looking to downsize without compromise. The main floor is designed for elegant living and effortless entertaining. It features an expansive open-concept layout with a generous foyer, stylish powder room, and a seamless flow between the living room, dining area, and oversized kitchen. The living room is anchored by a gas fireplace with a feature wall, flanked by sleek glass shelving and custom lower cabinetry. From here, step out onto a private balcony - perfect for morning coffee or evening cocktails. The chef's kitchen is outfitted with built-in Miele appliances, Caesarstone countertops, a large centre island, and custom cabinet organizers, making it as functional as it is stylish. Hardwood floors run throughout, while floor-to-ceiling, wall-to-wall windows with Lutron motorized shades provide beautiful natural light on both levels. The lower level offers a well-considered private retreat with two bedrooms plus a den/office, and direct access to the wraparound terrace - ideal for hosting gatherings of up to 60 guests. The primary suite features a walk-in closet with built-ins, ensuite laundry, and a spa-inspired 5-piece ensuite with heated floors, a deep soaker tub, oversized shower with steam sauna, double vanity with Caesarstone counters, and a private water closet. The second bedroom includes its own 3-piece ensuite - perfect for guests - while the open concept den/office area includes custom built-in shelving, ideal for working from home or additional storage. This suite comes with 2 Parking Spaces, 1 Locker + 1 Wine Cellar/Locker. (id:41954)
Property Details
| MLS® Number | C12400132 |
| Property Type | Single Family |
| Community Name | Annex |
| Amenities Near By | Place Of Worship, Schools, Park, Public Transit |
| Community Features | Pets Allowed With Restrictions |
| Features | Carpet Free, In Suite Laundry |
| Parking Space Total | 2 |
Building
| Bathroom Total | 3 |
| Bedrooms Above Ground | 2 |
| Bedrooms Below Ground | 1 |
| Bedrooms Total | 3 |
| Amenities | Security/concierge, Exercise Centre, Recreation Centre, Visitor Parking, Fireplace(s), Storage - Locker |
| Basement Type | None |
| Cooling Type | Central Air Conditioning |
| Exterior Finish | Concrete, Brick |
| Fire Protection | Alarm System, Security System |
| Fireplace Present | Yes |
| Fireplace Total | 1 |
| Flooring Type | Hardwood |
| Half Bath Total | 1 |
| Heating Fuel | Electric, Natural Gas |
| Heating Type | Heat Pump, Not Known |
| Stories Total | 2 |
| Size Interior | 2000 - 2249 Sqft |
| Type | Apartment |
Parking
| Underground | |
| Garage |
Land
| Acreage | No |
| Land Amenities | Place Of Worship, Schools, Park, Public Transit |
Rooms
| Level | Type | Length | Width | Dimensions |
|---|---|---|---|---|
| Lower Level | Office | 2.64 m | 5.33 m | 2.64 m x 5.33 m |
| Lower Level | Primary Bedroom | 5.11 m | 4.27 m | 5.11 m x 4.27 m |
| Lower Level | Bedroom 2 | 3.35 m | 3.56 m | 3.35 m x 3.56 m |
| Main Level | Foyer | 3.35 m | 2.54 m | 3.35 m x 2.54 m |
| Main Level | Living Room | 6.15 m | 9.45 m | 6.15 m x 9.45 m |
| Main Level | Dining Room | 6.15 m | 9.45 m | 6.15 m x 9.45 m |
| Main Level | Kitchen | 5.69 m | 3.05 m | 5.69 m x 3.05 m |
https://www.realtor.ca/real-estate/28855413/3g-36-hazelton-avenue-toronto-annex-annex
Interested?
Contact us for more information
