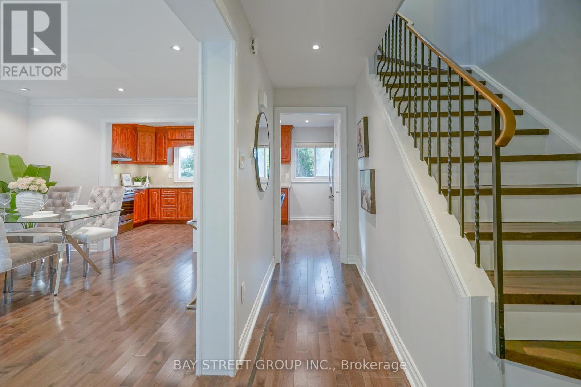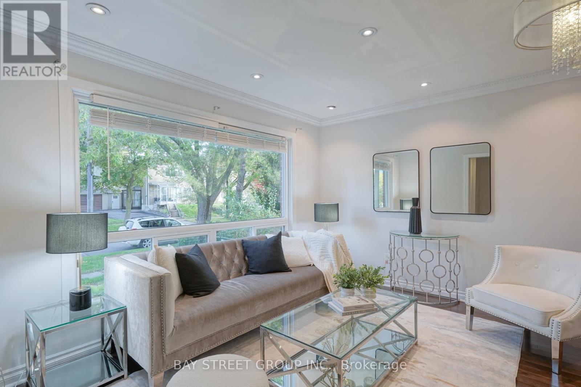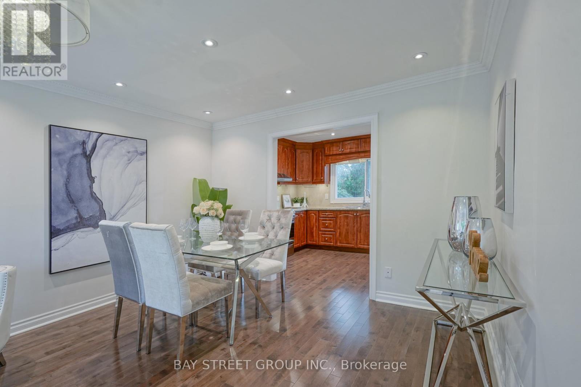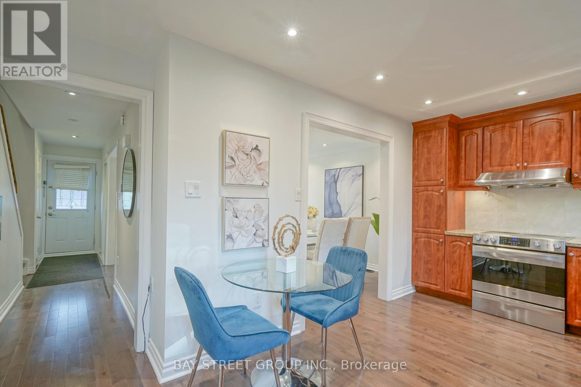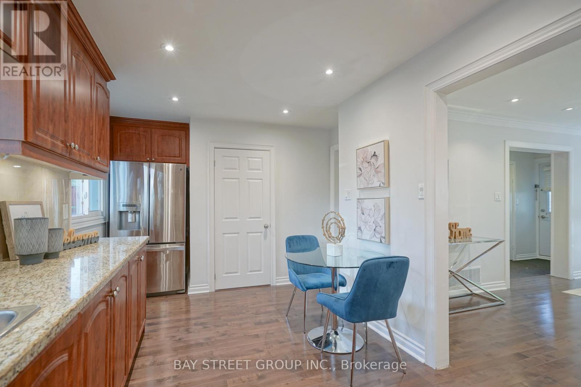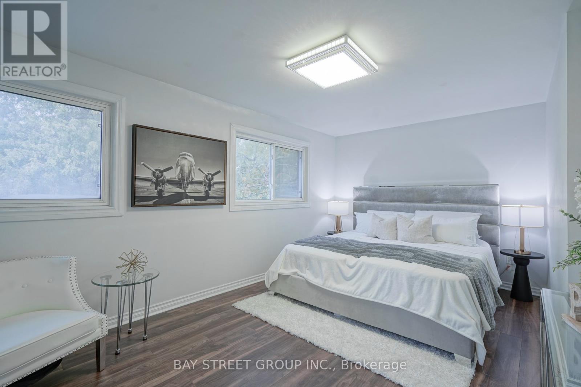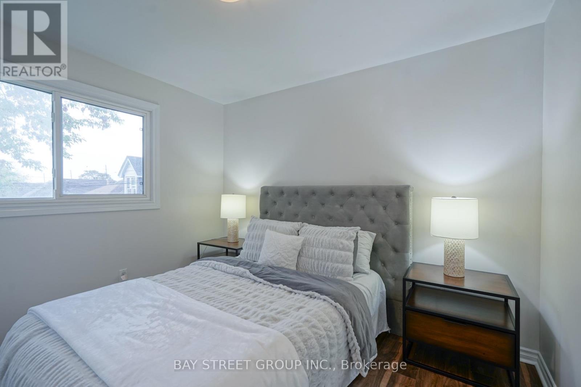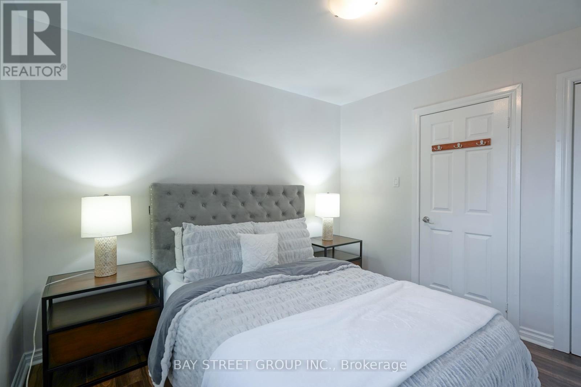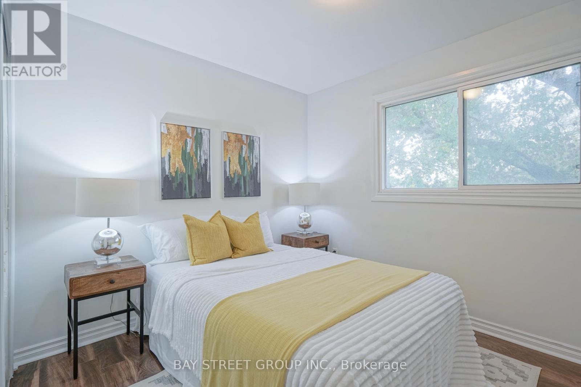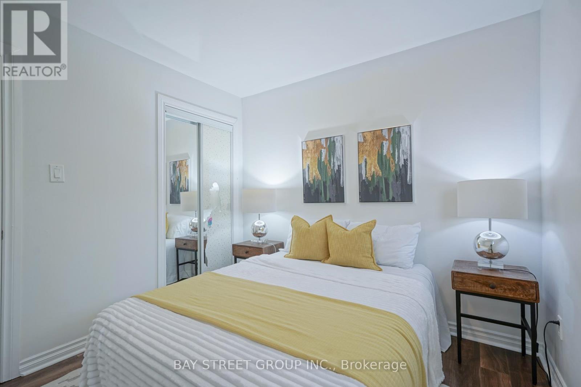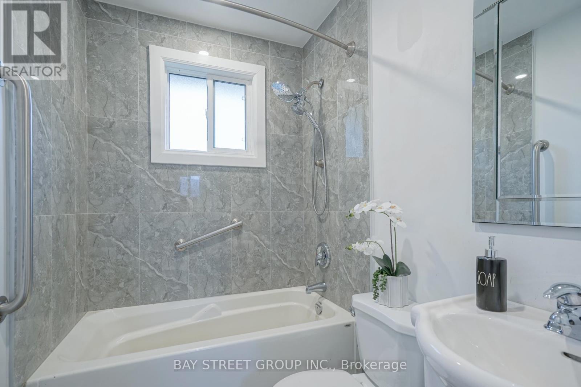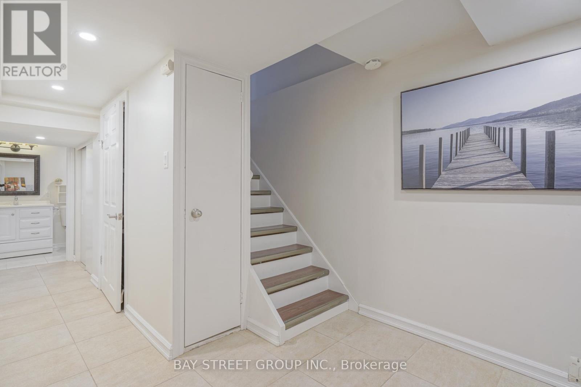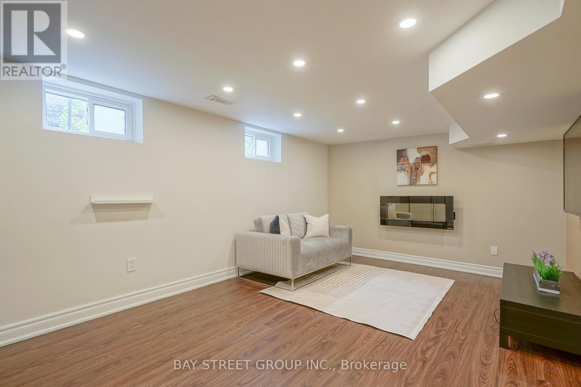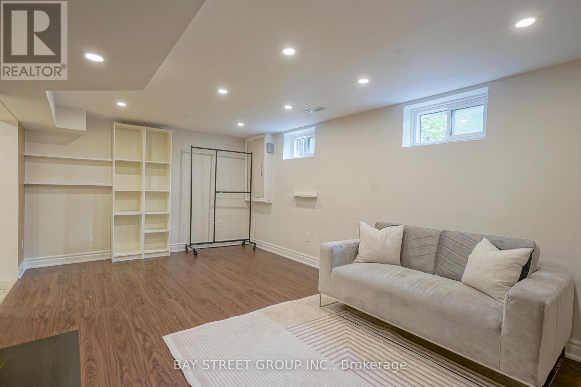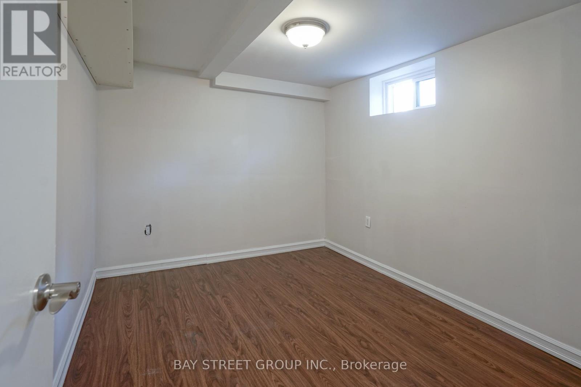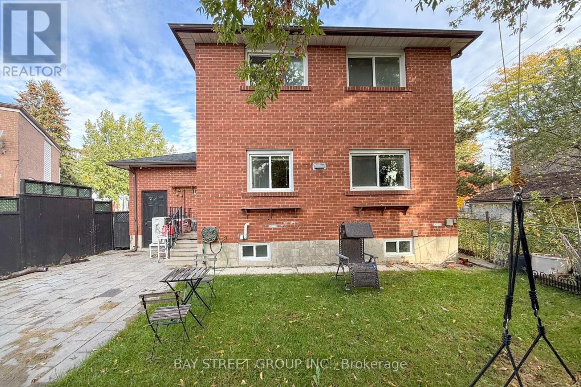4 Bedroom
3 Bathroom
1100 - 1500 sqft
Central Air Conditioning
Forced Air
$1,095,000
Bright and Well-maintained 2-storey all-brick detached home with 3 bedrooms, located near Eglinton Ave East and Birchmount Rd. This move-in ready home features solid hardwood floors throughout the ground, roof & air conditioner in year 2024, low maintenance inside and outside. The basement features a separate entrance and a pre-installed electrical outlet reserved for a future stove, offering excellent potential for conversion into a rental unit or in-law suite. Offers parking for 3 cars. Conveniently situated within walking distance to TTC and the upcoming LRT, close to schools, parks, and shopping, etc. (id:41954)
Open House
This property has open houses!
Starts at:
2:00 pm
Ends at:
4:00 pm
Property Details
|
MLS® Number
|
E12484944 |
|
Property Type
|
Single Family |
|
Community Name
|
Ionview |
|
Equipment Type
|
Water Heater, Water Heater - Tankless |
|
Parking Space Total
|
3 |
|
Rental Equipment Type
|
Water Heater, Water Heater - Tankless |
Building
|
Bathroom Total
|
3 |
|
Bedrooms Above Ground
|
3 |
|
Bedrooms Below Ground
|
1 |
|
Bedrooms Total
|
4 |
|
Age
|
31 To 50 Years |
|
Appliances
|
Dryer, Stove, Washer, Refrigerator |
|
Basement Development
|
Finished |
|
Basement Type
|
N/a (finished) |
|
Construction Style Attachment
|
Detached |
|
Cooling Type
|
Central Air Conditioning |
|
Exterior Finish
|
Brick |
|
Flooring Type
|
Hardwood, Laminate, Vinyl |
|
Foundation Type
|
Concrete |
|
Half Bath Total
|
1 |
|
Heating Fuel
|
Natural Gas |
|
Heating Type
|
Forced Air |
|
Stories Total
|
2 |
|
Size Interior
|
1100 - 1500 Sqft |
|
Type
|
House |
|
Utility Water
|
Municipal Water |
Parking
Land
|
Acreage
|
No |
|
Sewer
|
Sanitary Sewer |
|
Size Depth
|
76 Ft ,4 In |
|
Size Frontage
|
40 Ft |
|
Size Irregular
|
40 X 76.4 Ft |
|
Size Total Text
|
40 X 76.4 Ft |
Rooms
| Level |
Type |
Length |
Width |
Dimensions |
|
Second Level |
Primary Bedroom |
3.3 m |
6.16 m |
3.3 m x 6.16 m |
|
Second Level |
Bedroom 2 |
3.26 m |
2.78 m |
3.26 m x 2.78 m |
|
Second Level |
Bedroom 3 |
2.83 m |
3.05 m |
2.83 m x 3.05 m |
|
Basement |
Recreational, Games Room |
5.5 m |
3.35 m |
5.5 m x 3.35 m |
|
Basement |
Bedroom |
2.74 m |
3.35 m |
2.74 m x 3.35 m |
|
Ground Level |
Living Room |
5.48 m |
3.8 m |
5.48 m x 3.8 m |
|
Ground Level |
Dining Room |
5.48 m |
3.8 m |
5.48 m x 3.8 m |
|
Ground Level |
Kitchen |
2.47 m |
6.2 m |
2.47 m x 6.2 m |
Utilities
|
Electricity
|
Installed |
|
Sewer
|
Installed |
https://www.realtor.ca/real-estate/29038350/3a-bonniewood-road-toronto-ionview-ionview

