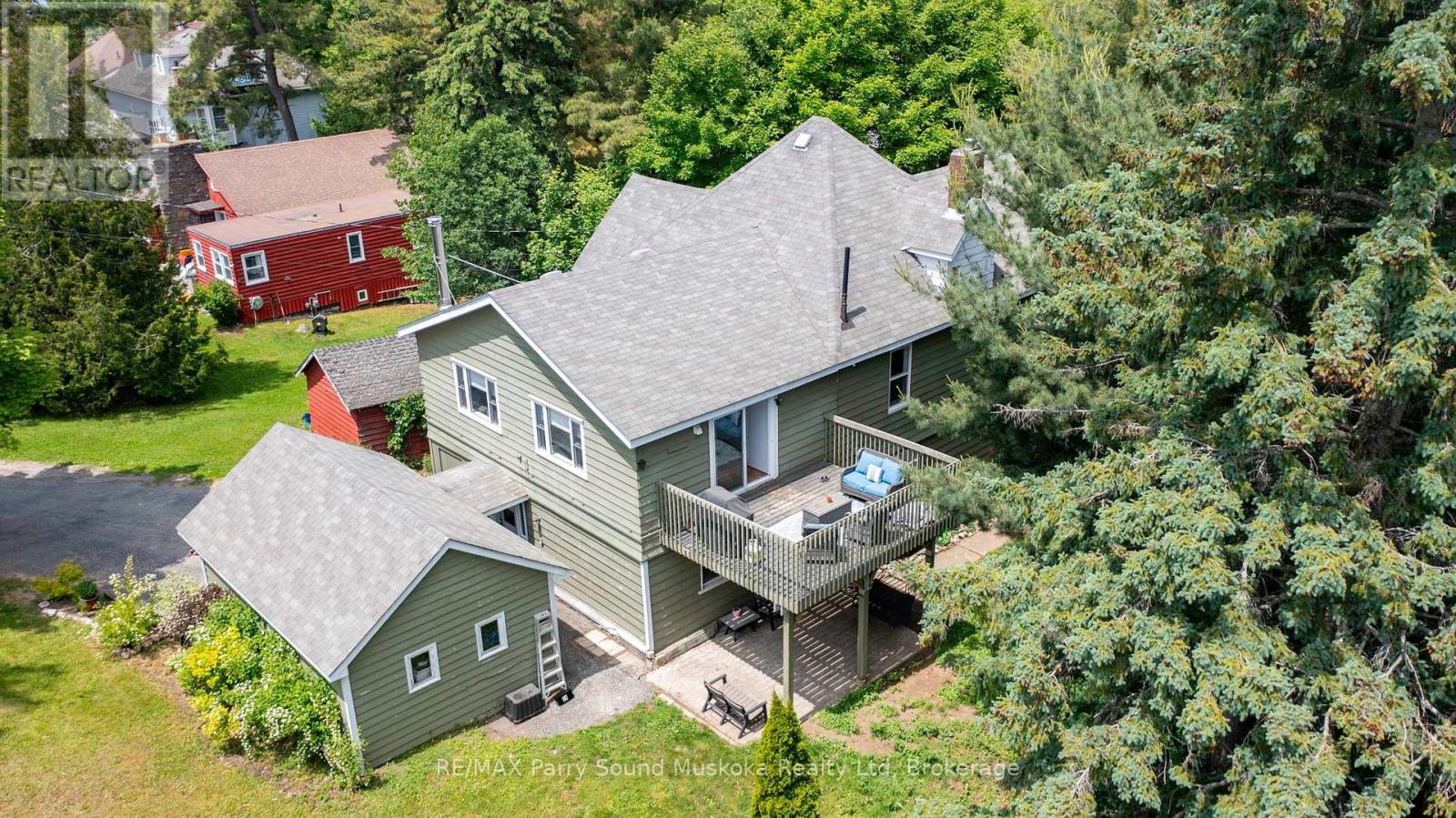5 Bedroom
2 Bathroom
3000 - 3500 sqft
Central Air Conditioning
Forced Air
$659,000
This spacious 3,200+ sq ft home offers 5 bedrooms and 2 full bathrooms, perfectly situated in a desirable family neighbourhood close to downtown, public beaches, shopping, and scenic trails. The main level features a generous primary bedroom, three additional bedrooms, a 4-piece bath, and a cozy family room complete with a fun attic play space for kids. The home is full of character, showcasing original stained glass windows, classic wood trim, hardwood floors, and timeless larger baseboards. The in-law suite includes a separate kitchen, one bedroom, a 3-piece bath, and a bright, beautiful sunroom ideal for extended family or guests. Enjoy outdoor living with a spacious yard, a large upper deck, a ground-level patio, a storage shed, a paved driveway, and a detached garage. This unique home blends character, space, and location perfect for families of all sizes. (id:41954)
Property Details
|
MLS® Number
|
X12233257 |
|
Property Type
|
Single Family |
|
Community Name
|
Parry Sound |
|
Equipment Type
|
Water Heater |
|
Features
|
Hillside, Irregular Lot Size, In-law Suite |
|
Parking Space Total
|
3 |
|
Rental Equipment Type
|
Water Heater |
Building
|
Bathroom Total
|
2 |
|
Bedrooms Above Ground
|
5 |
|
Bedrooms Total
|
5 |
|
Appliances
|
Water Meter |
|
Basement Development
|
Unfinished |
|
Basement Type
|
N/a (unfinished) |
|
Construction Style Attachment
|
Detached |
|
Cooling Type
|
Central Air Conditioning |
|
Exterior Finish
|
Vinyl Siding |
|
Foundation Type
|
Stone, Slab |
|
Heating Fuel
|
Natural Gas |
|
Heating Type
|
Forced Air |
|
Stories Total
|
3 |
|
Size Interior
|
3000 - 3500 Sqft |
|
Type
|
House |
|
Utility Water
|
Municipal Water |
Parking
Land
|
Acreage
|
No |
|
Sewer
|
Sanitary Sewer |
|
Size Depth
|
104 Ft |
|
Size Frontage
|
54 Ft |
|
Size Irregular
|
54 X 104 Ft |
|
Size Total Text
|
54 X 104 Ft |
|
Zoning Description
|
R1 |
Rooms
| Level |
Type |
Length |
Width |
Dimensions |
|
Second Level |
Primary Bedroom |
4.73 m |
4.6 m |
4.73 m x 4.6 m |
|
Second Level |
Bedroom 2 |
3.71 m |
2.68 m |
3.71 m x 2.68 m |
|
Second Level |
Bedroom 3 |
4.51 m |
3.39 m |
4.51 m x 3.39 m |
|
Second Level |
Bedroom 4 |
3.03 m |
2.69 m |
3.03 m x 2.69 m |
|
Second Level |
Kitchen |
5.53 m |
2.74 m |
5.53 m x 2.74 m |
|
Second Level |
Living Room |
5.53 m |
5.32 m |
5.53 m x 5.32 m |
|
Second Level |
Bathroom |
2.51 m |
1.57 m |
2.51 m x 1.57 m |
|
Third Level |
Playroom |
8.18 m |
8.13 m |
8.18 m x 8.13 m |
|
Ground Level |
Mud Room |
6.51 m |
3.07 m |
6.51 m x 3.07 m |
|
Ground Level |
Kitchen |
4.29 m |
3.14 m |
4.29 m x 3.14 m |
|
Ground Level |
Living Room |
4.31 m |
4.18 m |
4.31 m x 4.18 m |
|
Ground Level |
Dining Room |
3.25 m |
3.25 m |
3.25 m x 3.25 m |
|
Ground Level |
Bedroom |
4.61 m |
4.54 m |
4.61 m x 4.54 m |
|
Ground Level |
Bathroom |
2.45 m |
1.49 m |
2.45 m x 1.49 m |
|
Ground Level |
Sunroom |
4.39 m |
2.51 m |
4.39 m x 2.51 m |
Utilities
|
Cable
|
Installed |
|
Electricity
|
Installed |
|
Sewer
|
Installed |
https://www.realtor.ca/real-estate/28494601/3a-bayview-road-parry-sound-parry-sound


















































