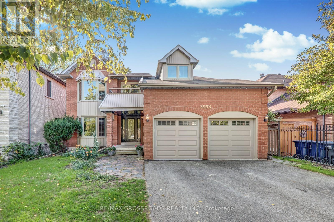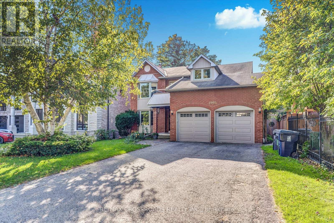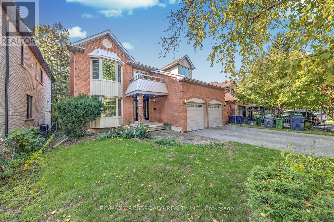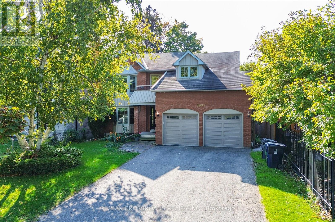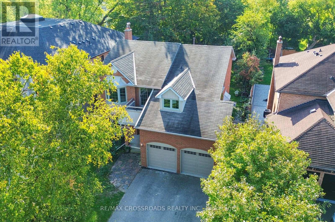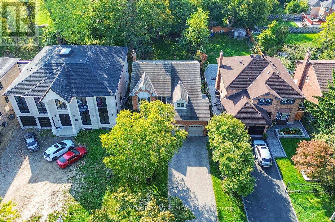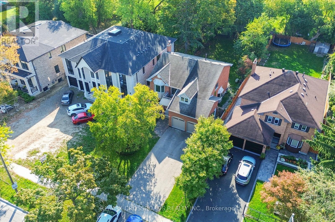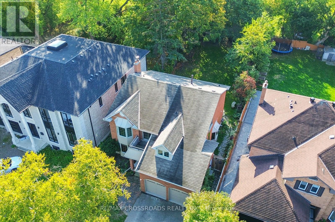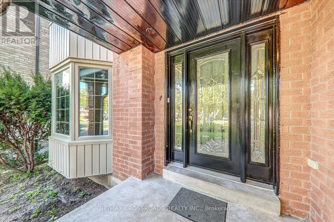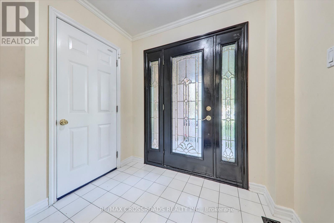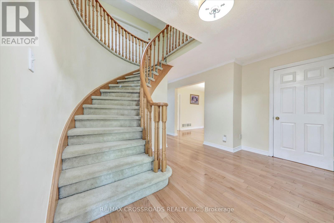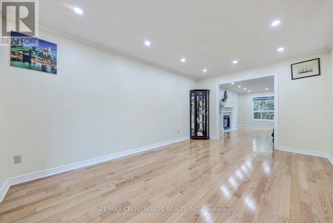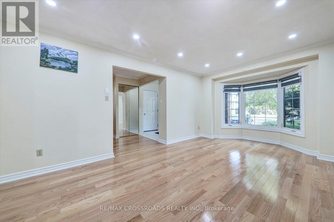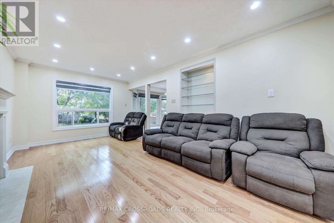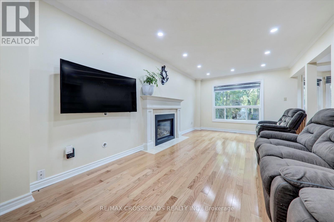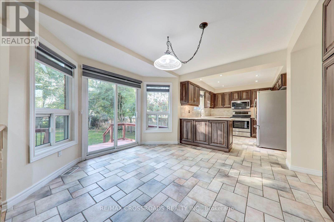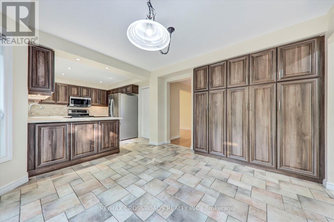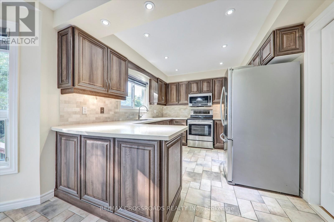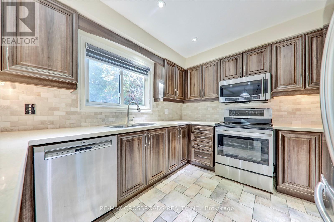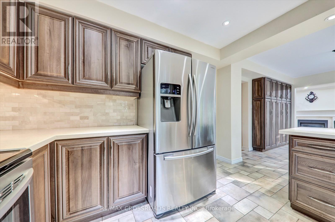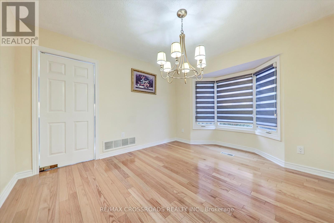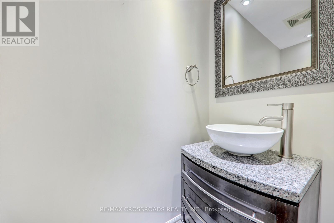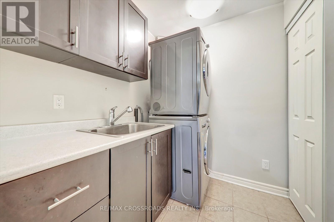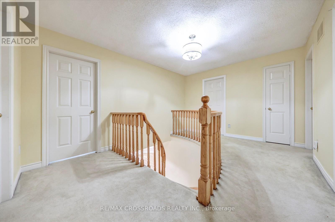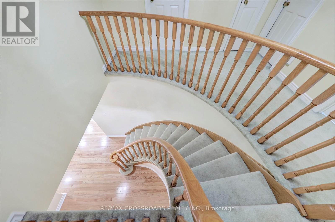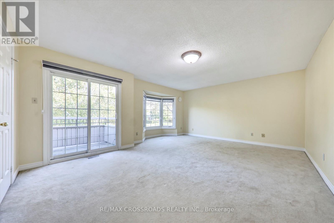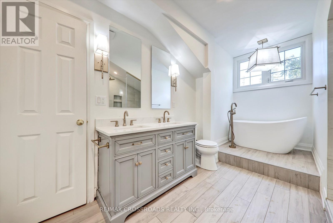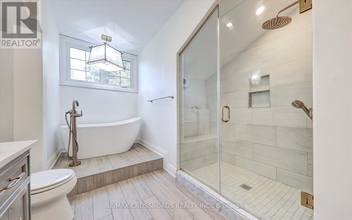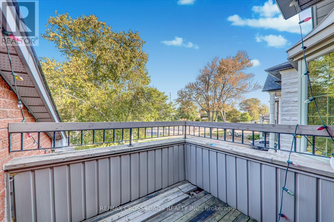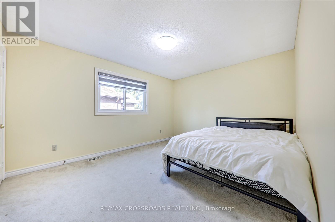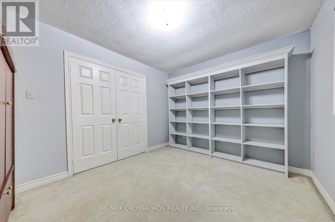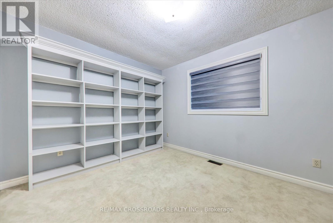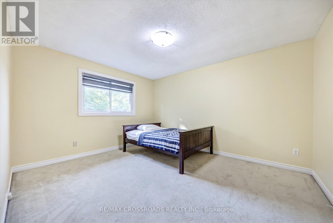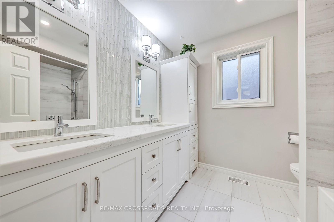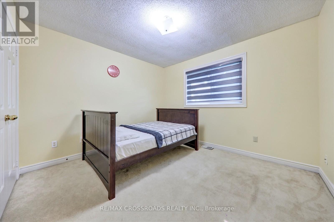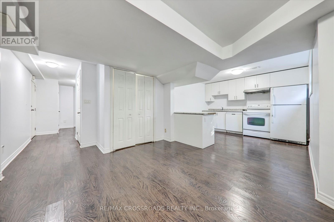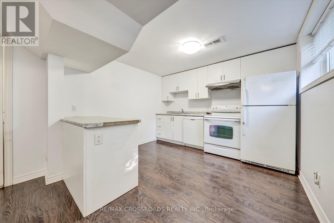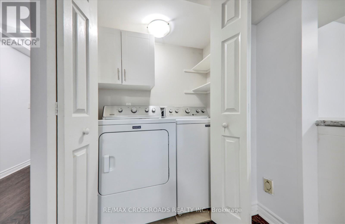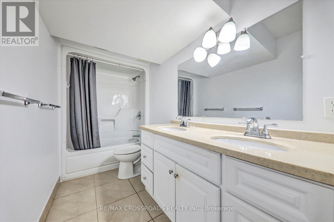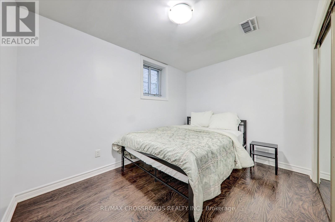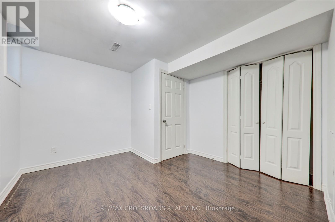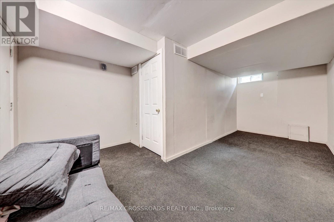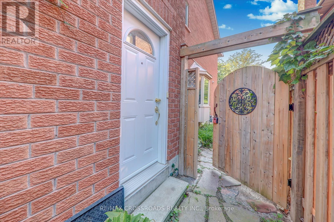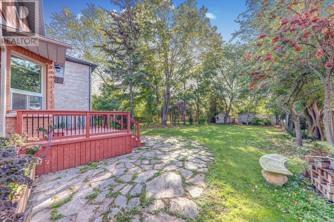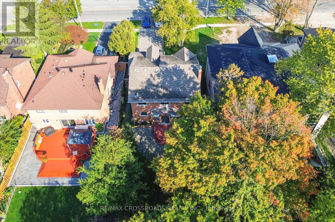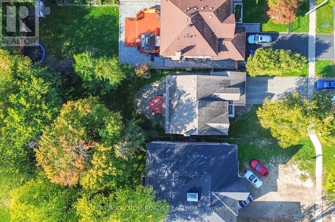7 Bedroom
4 Bathroom
2500 - 3000 sqft
Fireplace
Central Air Conditioning
Forced Air
$1,599,999
Welcome to 3993 Ellesmere Rd - a beautifully updated 2-storey detached home on a premium lot in high sought-after Highland Creek. Featuring 5 spacious bedrooms plus a legal 2-bedroom basement apartment with a separate entrance and dedicated laundry - perfect as an in-law suite, recreation area, or for generating rental income. The renovated kitchen boasts stainless steel appliances, quartz counters, a large centre island, and a breakfast area. The open-concept main floor includes a combined living and dining room, a cozy family room with a gas fireplace. Enjoy renovated washrooms, two laundry areas, and an extra-deep backyard ideal for family fun or entertaining. The oversized driveway easily parks 4+vehicles. Prime location - minutes to Highland Creek Village, Colonel Danforth Park, Top-rated schools and everyday amenities. Short walk to the TTC and only minutes from the University of Toronto Scarborough, Centennial College, shopping centres, With the nearby GO Station and quick access to Highway 401. Commuting couldn't be easier! Garden-suite eligible per City guidelines. (id:41954)
Property Details
|
MLS® Number
|
E12450470 |
|
Property Type
|
Single Family |
|
Community Name
|
Highland Creek |
|
Amenities Near By
|
Hospital, Park, Place Of Worship, Public Transit, Schools |
|
Community Features
|
Community Centre |
|
Equipment Type
|
Water Heater |
|
Parking Space Total
|
6 |
|
Rental Equipment Type
|
Water Heater |
Building
|
Bathroom Total
|
4 |
|
Bedrooms Above Ground
|
5 |
|
Bedrooms Below Ground
|
2 |
|
Bedrooms Total
|
7 |
|
Amenities
|
Fireplace(s) |
|
Appliances
|
Water Meter, Dishwasher, Dryer, Stove, Washer, Window Coverings, Refrigerator |
|
Basement Features
|
Apartment In Basement, Separate Entrance |
|
Basement Type
|
N/a |
|
Construction Style Attachment
|
Detached |
|
Cooling Type
|
Central Air Conditioning |
|
Exterior Finish
|
Brick, Concrete |
|
Fireplace Present
|
Yes |
|
Fireplace Total
|
1 |
|
Flooring Type
|
Tile, Carpeted, Hardwood |
|
Foundation Type
|
Concrete |
|
Half Bath Total
|
1 |
|
Heating Fuel
|
Natural Gas |
|
Heating Type
|
Forced Air |
|
Stories Total
|
2 |
|
Size Interior
|
2500 - 3000 Sqft |
|
Type
|
House |
|
Utility Water
|
Municipal Water |
Parking
|
Attached Garage
|
|
|
No Garage
|
|
Land
|
Acreage
|
No |
|
Land Amenities
|
Hospital, Park, Place Of Worship, Public Transit, Schools |
|
Sewer
|
Sanitary Sewer |
|
Size Depth
|
193 Ft ,9 In |
|
Size Frontage
|
50 Ft |
|
Size Irregular
|
50 X 193.8 Ft |
|
Size Total Text
|
50 X 193.8 Ft |
Rooms
| Level |
Type |
Length |
Width |
Dimensions |
|
Second Level |
Bedroom 5 |
3.25 m |
3.05 m |
3.25 m x 3.05 m |
|
Second Level |
Primary Bedroom |
7.01 m |
4.9 m |
7.01 m x 4.9 m |
|
Second Level |
Bedroom 2 |
4.16 m |
3.55 m |
4.16 m x 3.55 m |
|
Second Level |
Bedroom 3 |
4.11 m |
3.4 m |
4.11 m x 3.4 m |
|
Second Level |
Bedroom 4 |
3.4 m |
3.3 m |
3.4 m x 3.3 m |
|
Basement |
Recreational, Games Room |
|
|
Measurements not available |
|
Basement |
Bedroom |
|
|
Measurements not available |
|
Basement |
Bedroom |
|
|
Measurements not available |
|
Main Level |
Foyer |
|
|
Measurements not available |
|
Main Level |
Living Room |
5.53 m |
3.35 m |
5.53 m x 3.35 m |
|
Main Level |
Dining Room |
4.15 m |
3.35 m |
4.15 m x 3.35 m |
|
Main Level |
Family Room |
5.79 m |
3.3 m |
5.79 m x 3.3 m |
|
Main Level |
Kitchen |
3.55 m |
3.05 m |
3.55 m x 3.05 m |
|
Main Level |
Eating Area |
3.96 m |
3.5 m |
3.96 m x 3.5 m |
Utilities
|
Cable
|
Installed |
|
Electricity
|
Installed |
|
Sewer
|
Installed |
https://www.realtor.ca/real-estate/28963238/3993-ellesmere-road-toronto-highland-creek-highland-creek
