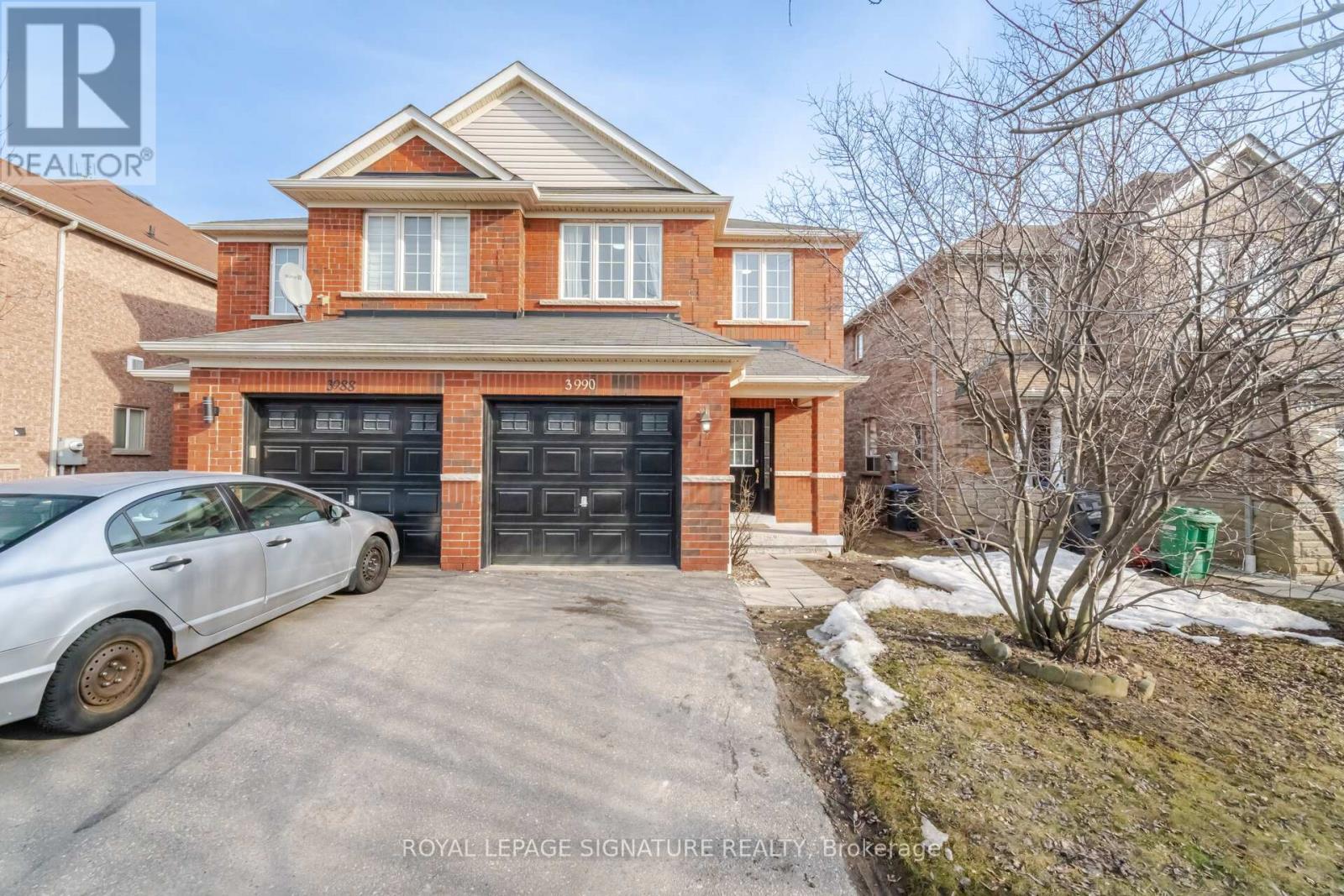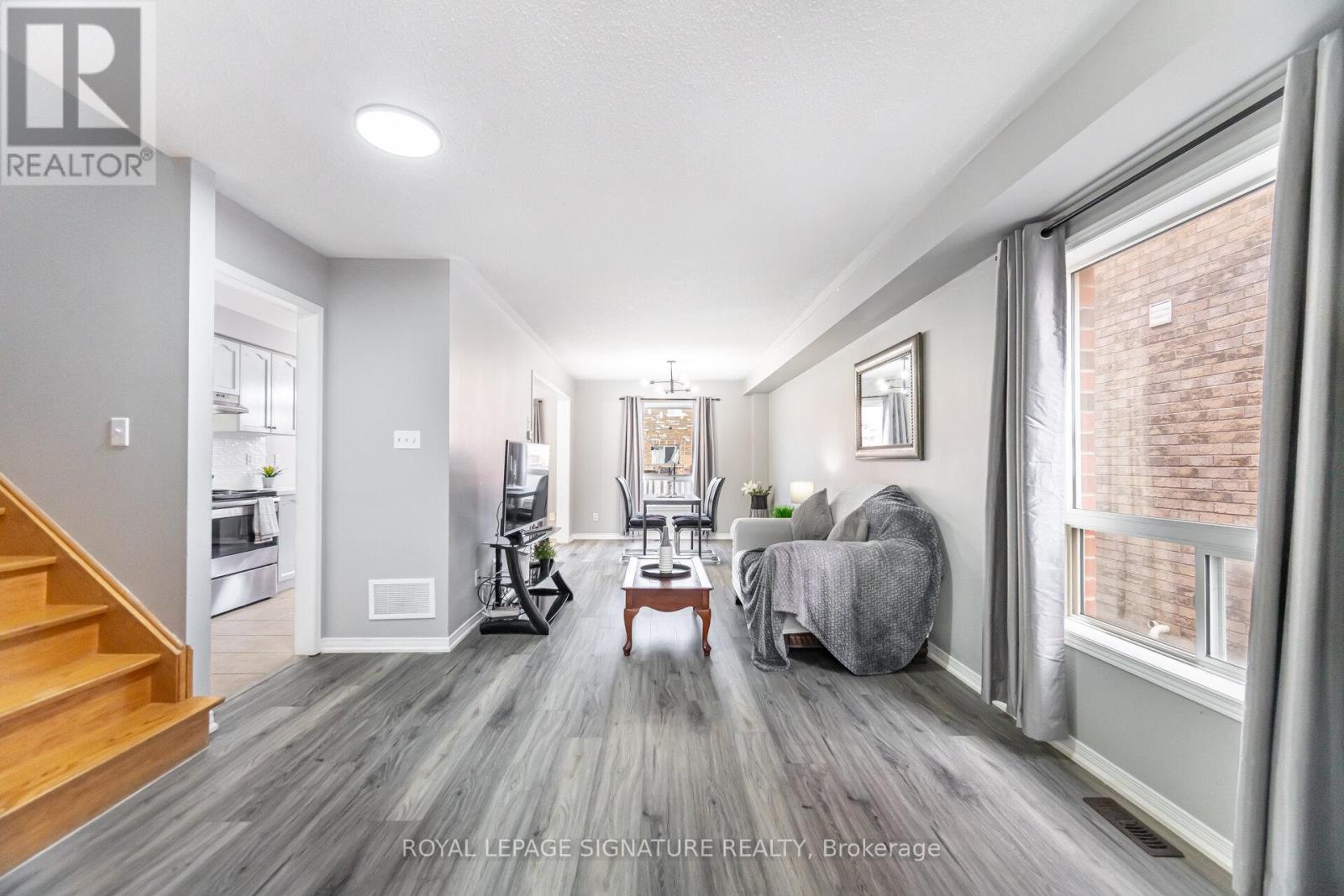3 Bedroom
3 Bathroom
1100 - 1500 sqft
Central Air Conditioning
Forced Air
$1,050,000
Beautiful Fully Renovated Semi-Detached Home In The Desirable Churchill Meadows Community. Features Include Quartz Countertops In The Kitchen And Bathroom, A Breakfast Area With Walk-Out To A Fenced Backyard, And A Generous-Sized Living/Dining Area. The Second Floor Offers 3 Spacious Bedrooms, 3 Parking Spaces, Vinyl Flooring, And Blackout Curtains. The Primary Bedroom Includes A 3-Piece Ensuite. Laundry Is Conveniently Located In The Basement. Close To Parks, Shopping, Highways, And Schools. No Sidewalk, Allowing For 2-Car Driveway Parking. Enjoy A Huge Backyard And A 2-Minute Walk To Ridgeway Plaza. Just 5 Minutes To The New Churchill Meadows Community Centre, Public Transit, and Credit Valley Hospital. (id:41954)
Property Details
|
MLS® Number
|
W12214546 |
|
Property Type
|
Single Family |
|
Community Name
|
Churchill Meadows |
|
Amenities Near By
|
Hospital, Park, Place Of Worship, Public Transit, Schools |
|
Features
|
Carpet Free |
|
Parking Space Total
|
3 |
Building
|
Bathroom Total
|
3 |
|
Bedrooms Above Ground
|
3 |
|
Bedrooms Total
|
3 |
|
Age
|
16 To 30 Years |
|
Appliances
|
Water Heater, Water Meter, Blinds, Dishwasher, Dryer, Garage Door Opener, Stove, Washer, Refrigerator |
|
Basement Development
|
Unfinished |
|
Basement Type
|
N/a (unfinished) |
|
Construction Style Attachment
|
Semi-detached |
|
Cooling Type
|
Central Air Conditioning |
|
Exterior Finish
|
Brick, Brick Veneer |
|
Fire Protection
|
Smoke Detectors |
|
Flooring Type
|
Vinyl, Tile |
|
Foundation Type
|
Brick |
|
Half Bath Total
|
1 |
|
Heating Fuel
|
Natural Gas |
|
Heating Type
|
Forced Air |
|
Stories Total
|
2 |
|
Size Interior
|
1100 - 1500 Sqft |
|
Type
|
House |
|
Utility Water
|
Municipal Water |
Parking
Land
|
Acreage
|
No |
|
Fence Type
|
Fenced Yard |
|
Land Amenities
|
Hospital, Park, Place Of Worship, Public Transit, Schools |
|
Sewer
|
Sanitary Sewer |
|
Size Depth
|
109 Ft ,10 In |
|
Size Frontage
|
24 Ft |
|
Size Irregular
|
24 X 109.9 Ft |
|
Size Total Text
|
24 X 109.9 Ft |
Rooms
| Level |
Type |
Length |
Width |
Dimensions |
|
Second Level |
Bedroom |
4.93 m |
3.91 m |
4.93 m x 3.91 m |
|
Second Level |
Bedroom 2 |
3.35 m |
2.44 m |
3.35 m x 2.44 m |
|
Second Level |
Bedroom 3 |
3.35 m |
3.1 m |
3.35 m x 3.1 m |
|
Main Level |
Living Room |
8.07 m |
3.66 m |
8.07 m x 3.66 m |
|
Main Level |
Dining Room |
8.07 m |
3.66 m |
8.07 m x 3.66 m |
|
Main Level |
Kitchen |
4.93 m |
3.91 m |
4.93 m x 3.91 m |
Utilities
|
Cable
|
Available |
|
Electricity
|
Installed |
|
Sewer
|
Installed |
https://www.realtor.ca/real-estate/28455839/3990-skyview-street-s-mississauga-churchill-meadows-churchill-meadows





































