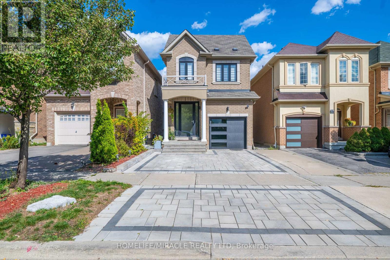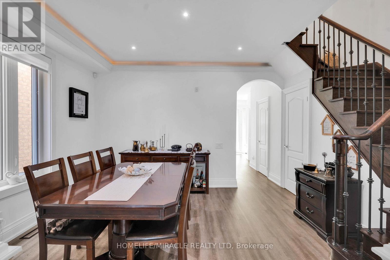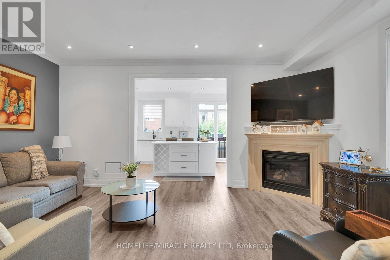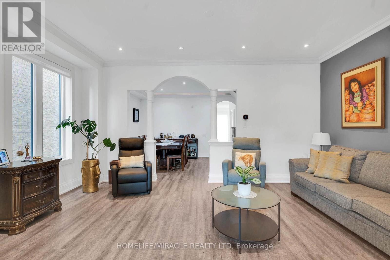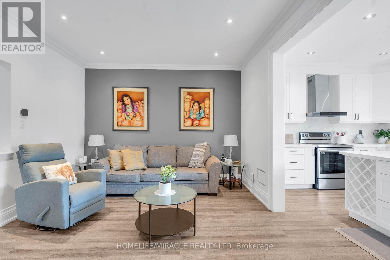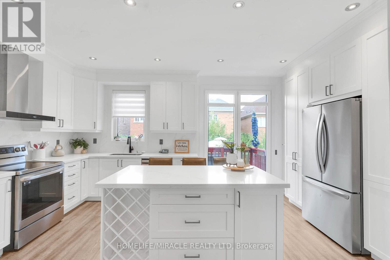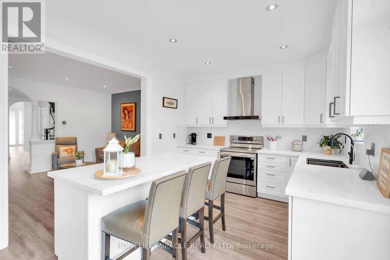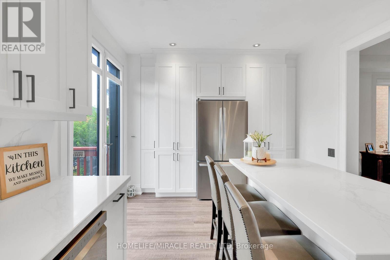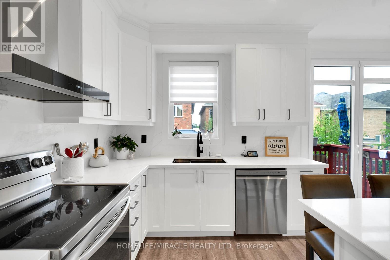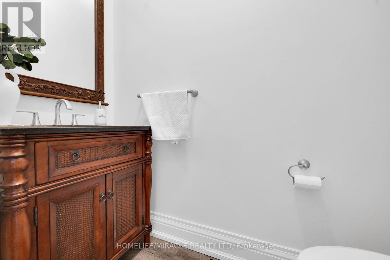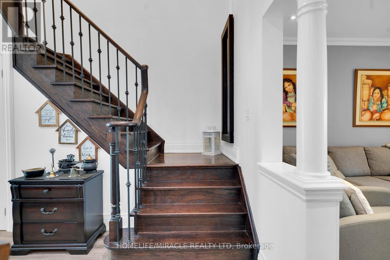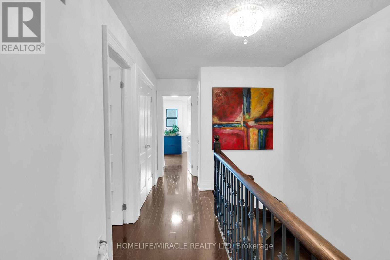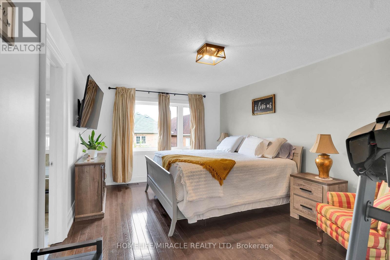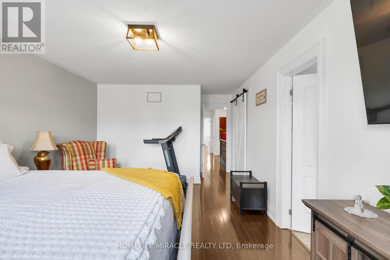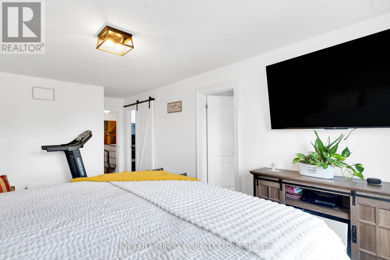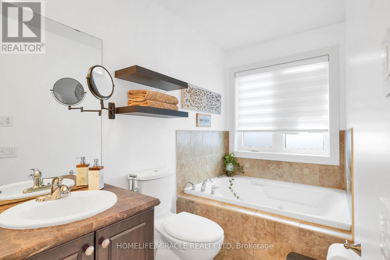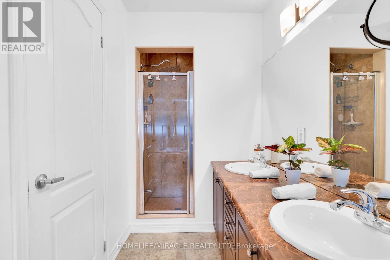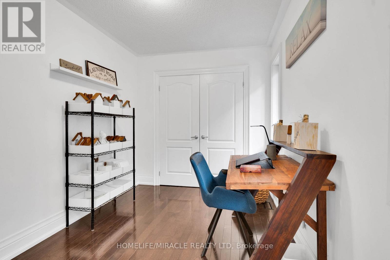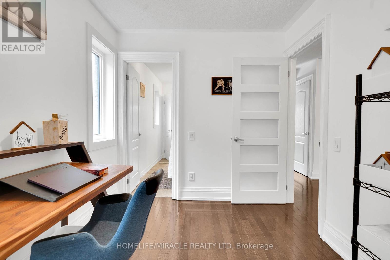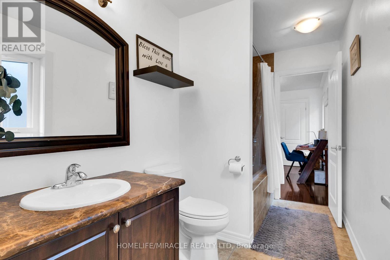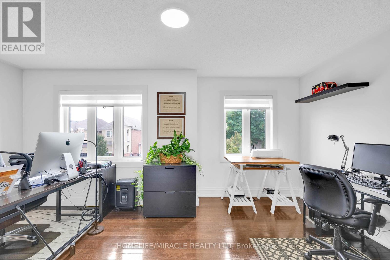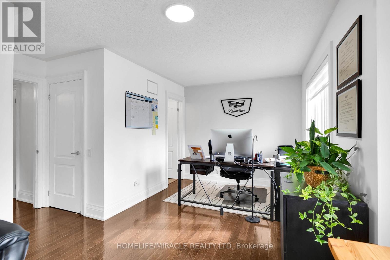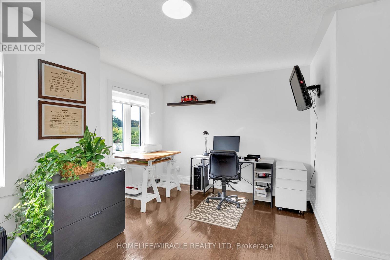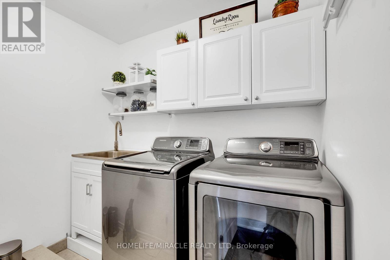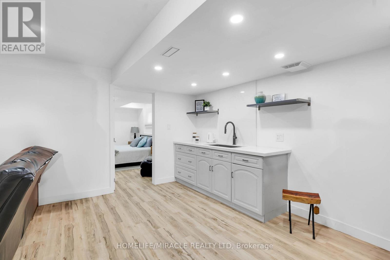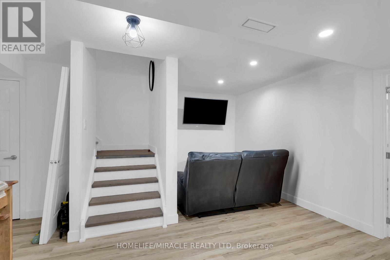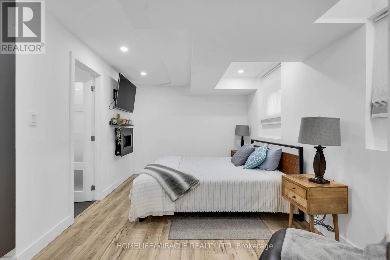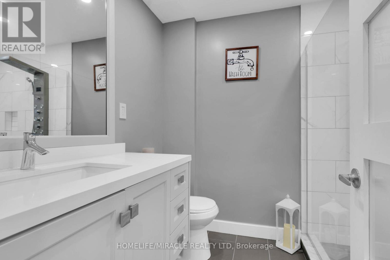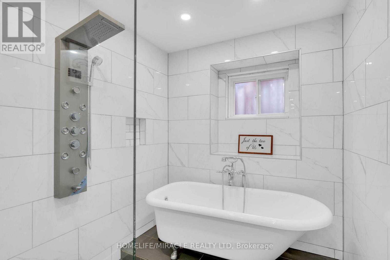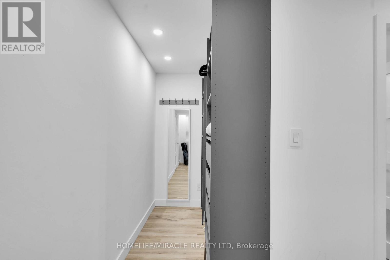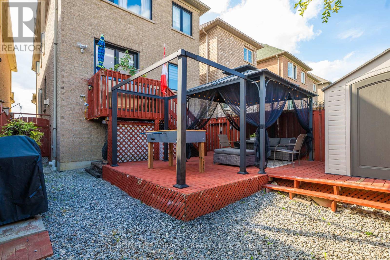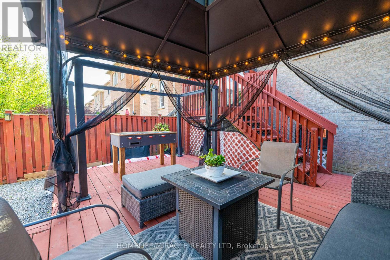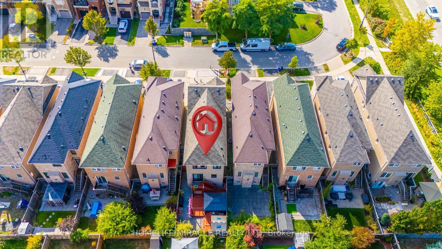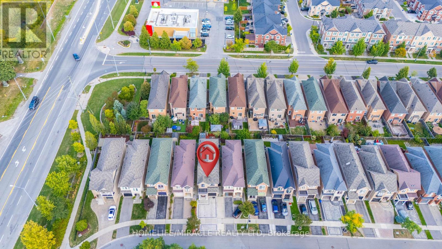4 Bedroom
4 Bathroom
1500 - 2000 sqft
Fireplace
Central Air Conditioning
Forced Air
$1,299,999
Step into this luxurious 3+1 bedroom, 4 bathroom home in the prestigious Patterson neighbourhood. From the elegant European-style front door to the Hardwood floors throughout, every detail has been thoughtfully designed. Large windows that flood the home in natural light, while the gourmet kitchen showcases granite countertops, S/S LG appliances, and a custom centre island. Perfect for family living and entertaining. The main floor impresses with 9' ceilings, Sleek metal railings, and a cozy gas Fireplace. Upstairs, the spacious primary Bedroom features a walk-in closet and spa inspired ensuite with a Jacuzzi. The fully finished basement provides plenty of space for guests or recreation, while the private fenced backyard offers the perfect outdoor escape. This thriving family neighbourhood has top rated schools, parks, forested pathways, and restaurants. Move in and Enjoy luxury, comfort and convenience! (id:41954)
Property Details
|
MLS® Number
|
N12402530 |
|
Property Type
|
Single Family |
|
Community Name
|
Patterson |
|
Equipment Type
|
Water Heater |
|
Parking Space Total
|
3 |
|
Rental Equipment Type
|
Water Heater |
Building
|
Bathroom Total
|
4 |
|
Bedrooms Above Ground
|
3 |
|
Bedrooms Below Ground
|
1 |
|
Bedrooms Total
|
4 |
|
Appliances
|
Water Heater, Water Softener, Dishwasher, Dryer, Garage Door Opener, Stove, Washer, Refrigerator |
|
Basement Development
|
Finished |
|
Basement Features
|
Apartment In Basement |
|
Basement Type
|
N/a (finished) |
|
Construction Style Attachment
|
Detached |
|
Cooling Type
|
Central Air Conditioning |
|
Exterior Finish
|
Brick |
|
Fireplace Present
|
Yes |
|
Flooring Type
|
Hardwood |
|
Foundation Type
|
Concrete |
|
Half Bath Total
|
1 |
|
Heating Fuel
|
Natural Gas |
|
Heating Type
|
Forced Air |
|
Stories Total
|
2 |
|
Size Interior
|
1500 - 2000 Sqft |
|
Type
|
House |
|
Utility Water
|
Municipal Water |
Parking
Land
|
Acreage
|
No |
|
Sewer
|
Sanitary Sewer |
|
Size Depth
|
106 Ft |
|
Size Frontage
|
25 Ft |
|
Size Irregular
|
25 X 106 Ft |
|
Size Total Text
|
25 X 106 Ft |
Rooms
| Level |
Type |
Length |
Width |
Dimensions |
|
Second Level |
Primary Bedroom |
11.5 m |
17 m |
11.5 m x 17 m |
|
Second Level |
Bedroom 2 |
8 m |
11 m |
8 m x 11 m |
|
Second Level |
Bedroom 3 |
10.5 m |
17 m |
10.5 m x 17 m |
|
Second Level |
Laundry Room |
8 m |
11 m |
8 m x 11 m |
|
Main Level |
Family Room |
17 m |
12 m |
17 m x 12 m |
|
Main Level |
Dining Room |
13.5 m |
12 m |
13.5 m x 12 m |
|
Main Level |
Eating Area |
9.5 m |
11 m |
9.5 m x 11 m |
|
Main Level |
Kitchen |
7.5 m |
11 m |
7.5 m x 11 m |
https://www.realtor.ca/real-estate/28860408/399-lady-nadia-drive-vaughan-patterson-patterson
