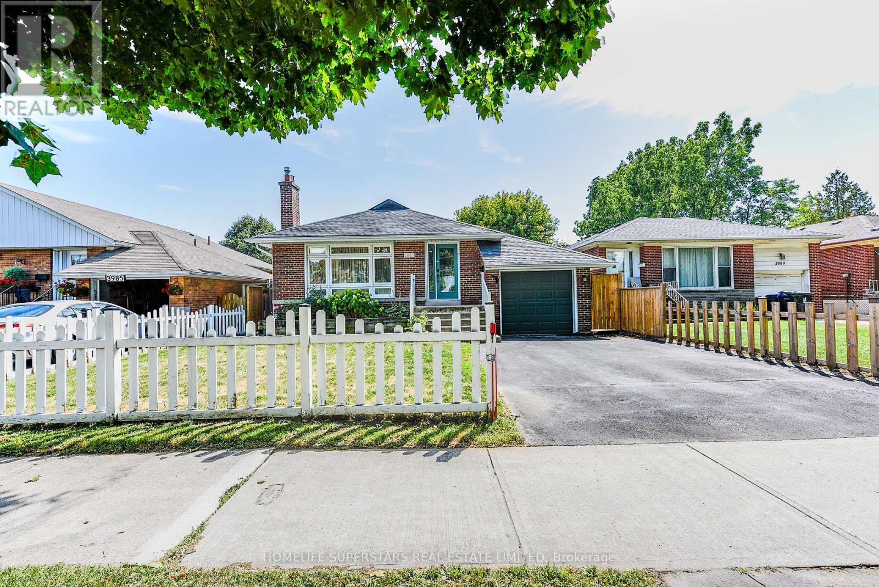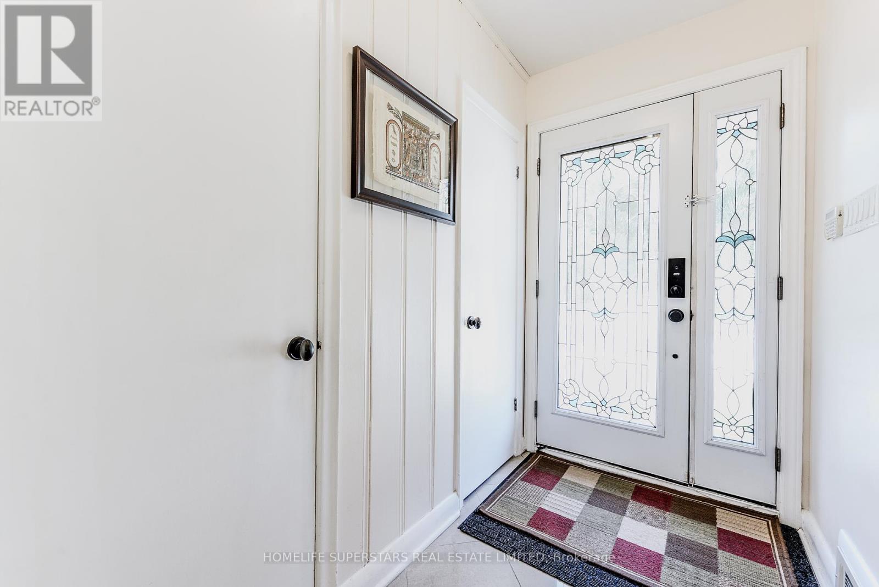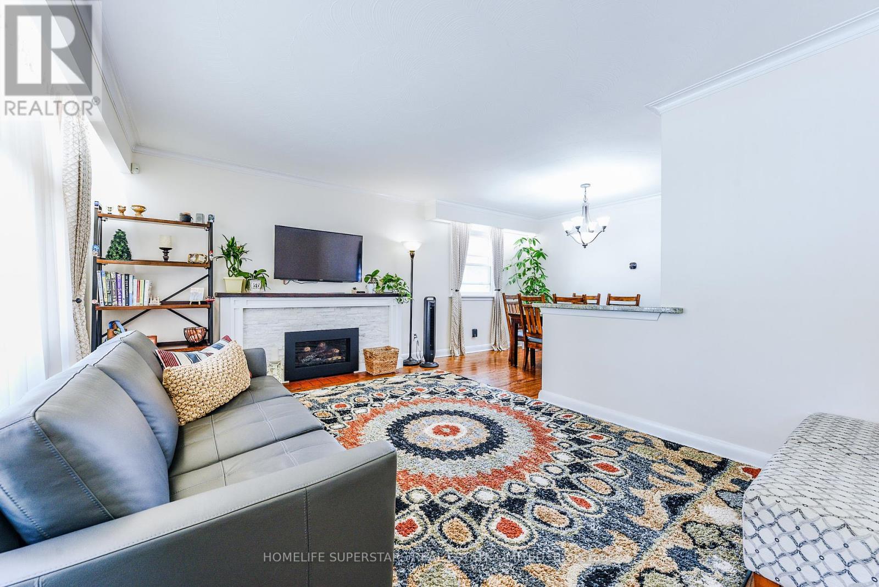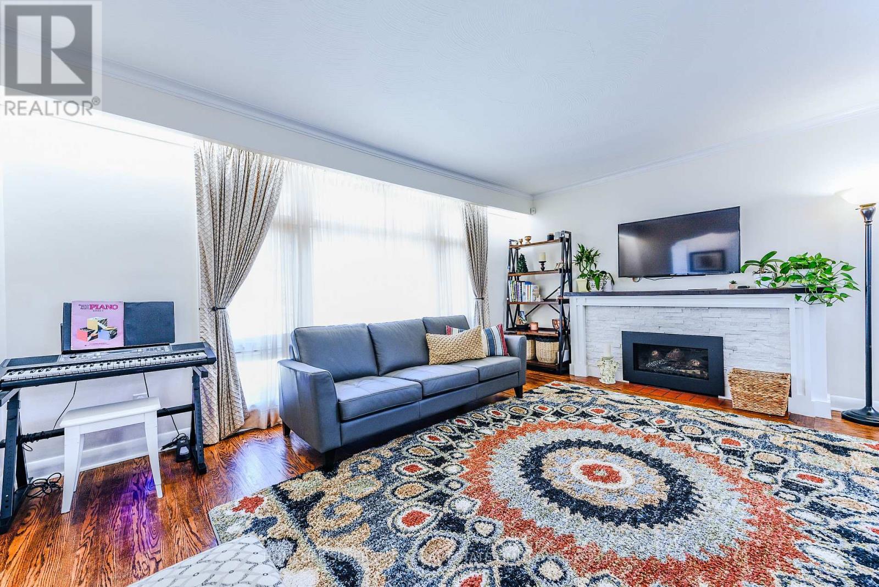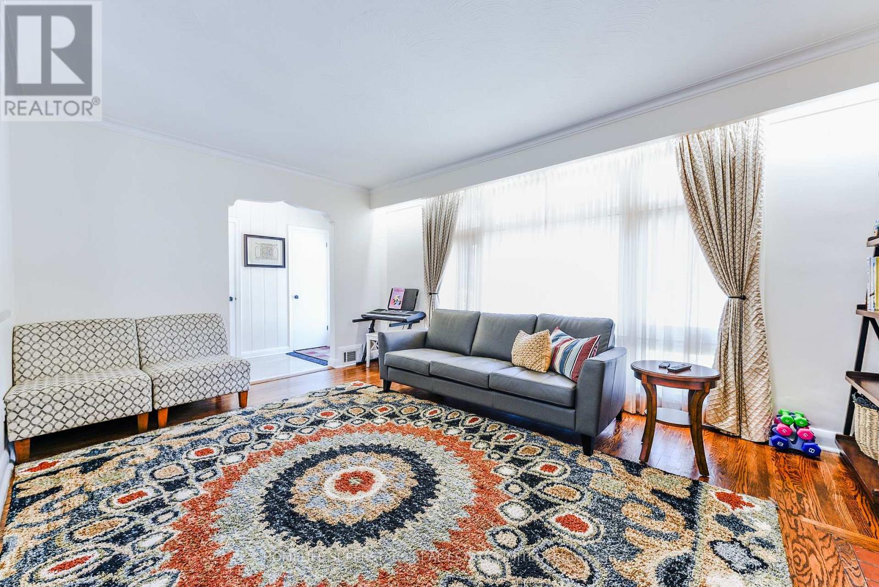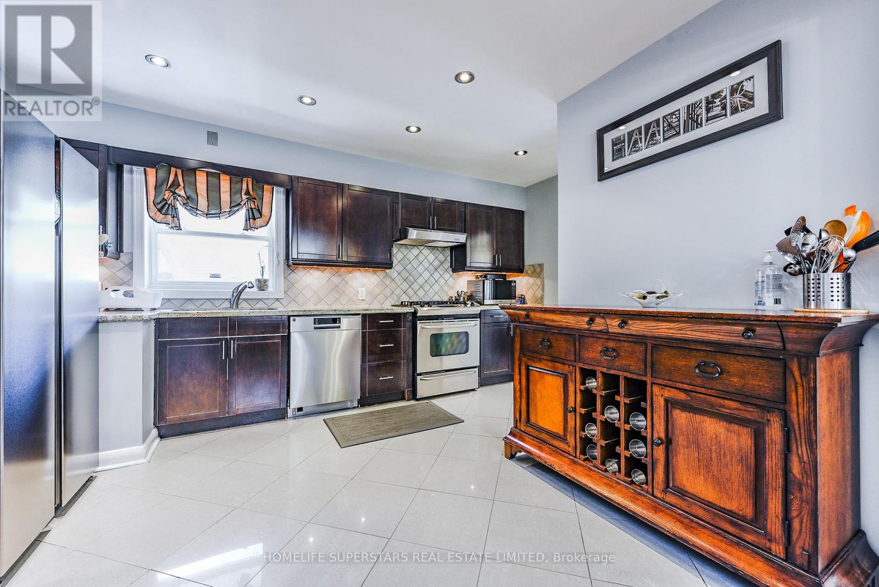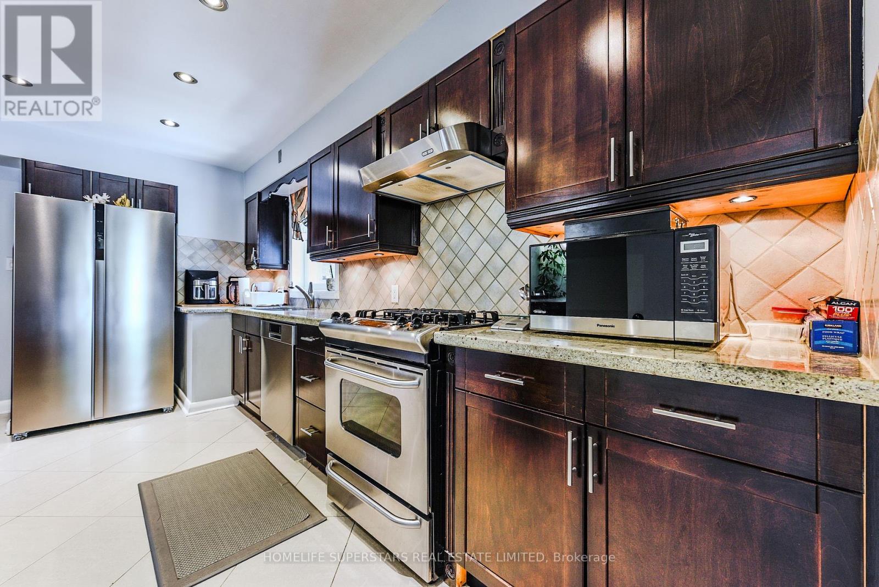4 Bedroom
2 Bathroom
1100 - 1500 sqft
Bungalow
Fireplace
Central Air Conditioning
Forced Air
$1,499,900
Very Nice and Clean 3 + 1 Bedrooms Detached home with Finished basement with another kitchen & separate entrance, Faces Laurel Ave With Multi-Million Dollar Homes. Massive 150 Sq Ft Lot. Too Many Upgrades like R-60 Attic Insulation in 2021, R-12 Air Krate Wall Insulation 2021, IKO Dynasty New Roof in 2023 with 50 Yr limited Shingles Warranty, New Eves and Soffit in 2023, Back Water Valve in 2017, High Efficiency Furnace And Central Air Condition, Large Kitchen With Cabinet Lighting, Granite Countertops, 2 Bathrooms, 30+ Pot Lights, Granite And Porcelain Flooring. A single car Garage, Huge Backyard, Very Close to Kipling Subway, shopping & Highway 427. A++++ (id:41954)
Property Details
|
MLS® Number
|
W12378836 |
|
Property Type
|
Single Family |
|
Neigbourhood
|
Islington |
|
Community Name
|
Islington-City Centre West |
|
Features
|
Carpet Free, In-law Suite |
|
Parking Space Total
|
3 |
Building
|
Bathroom Total
|
2 |
|
Bedrooms Above Ground
|
3 |
|
Bedrooms Below Ground
|
1 |
|
Bedrooms Total
|
4 |
|
Amenities
|
Fireplace(s) |
|
Appliances
|
Water Heater, Dishwasher, Stove, Refrigerator |
|
Architectural Style
|
Bungalow |
|
Basement Development
|
Finished |
|
Basement Features
|
Separate Entrance |
|
Basement Type
|
N/a (finished) |
|
Construction Status
|
Insulation Upgraded |
|
Construction Style Attachment
|
Detached |
|
Cooling Type
|
Central Air Conditioning |
|
Exterior Finish
|
Brick |
|
Fireplace Present
|
Yes |
|
Fireplace Total
|
1 |
|
Flooring Type
|
Hardwood, Ceramic |
|
Foundation Type
|
Concrete |
|
Heating Fuel
|
Natural Gas |
|
Heating Type
|
Forced Air |
|
Stories Total
|
1 |
|
Size Interior
|
1100 - 1500 Sqft |
|
Type
|
House |
|
Utility Water
|
Municipal Water |
Parking
Land
|
Acreage
|
No |
|
Sewer
|
Sanitary Sewer |
|
Size Depth
|
150 Ft ,1 In |
|
Size Frontage
|
43 Ft ,3 In |
|
Size Irregular
|
43.3 X 150.1 Ft |
|
Size Total Text
|
43.3 X 150.1 Ft |
Rooms
| Level |
Type |
Length |
Width |
Dimensions |
|
Basement |
Recreational, Games Room |
3.84 m |
3.82 m |
3.84 m x 3.82 m |
|
Basement |
Bedroom |
3.84 m |
3.01 m |
3.84 m x 3.01 m |
|
Basement |
Kitchen |
4.11 m |
3.52 m |
4.11 m x 3.52 m |
|
Main Level |
Living Room |
4.97 m |
3.55 m |
4.97 m x 3.55 m |
|
Main Level |
Dining Room |
3.4 m |
2.51 m |
3.4 m x 2.51 m |
|
Main Level |
Kitchen |
4.97 m |
3.6 m |
4.97 m x 3.6 m |
|
Main Level |
Primary Bedroom |
3.86 m |
3.12 m |
3.86 m x 3.12 m |
|
Main Level |
Bedroom 2 |
3.12 m |
2.89 m |
3.12 m x 2.89 m |
|
Main Level |
Bedroom 3 |
2.97 m |
2.81 m |
2.97 m x 2.81 m |
https://www.realtor.ca/real-estate/28809239/3987-bloor-street-w-toronto-islington-city-centre-west-islington-city-centre-west

