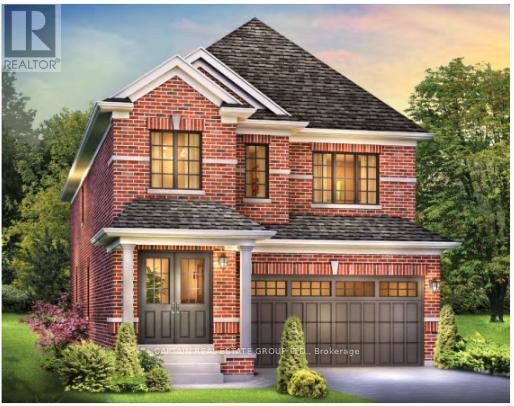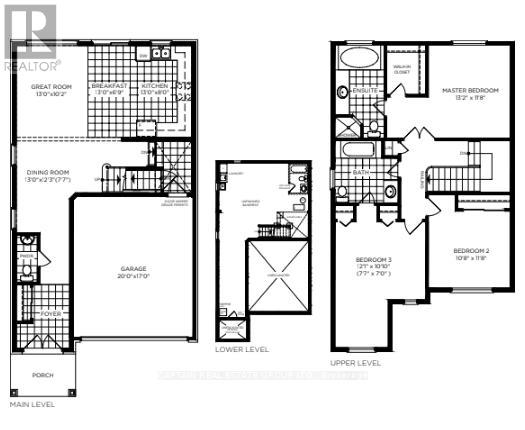3 Bedroom
3 Bathroom
1500 - 2000 sqft
None
Forced Air
$759,900
Welcome To This Stunning Brand New 3-Bedroom Detached Home, Situated On A Premium Wide Lot In A Quiet And Family-Friendly Neighborhood In Dundalk. This Beautifully Crafted Home Combines Elegant Design With Practical Functionality, Making It Perfect For Growing Families Or Anyone Seeking Modern Comfort In A Peaceful Setting. Step Inside To A Bright, Open-Concept Layout, Gleaming Hardwood Floors, And Large Windows That Flood The Home With Natural Light. The Heart Of The Home Is The Modern Chefs Kitchen, Complete With Granite Countertops And Stainless Steel Appliances Ideal For Both Daily Living And Entertaining. Upstairs, The Spacious Primary Bedroom Features A 4-Piece Ensuite Bathroom And A Walk-In Closet. Third Bedroom Have Access To A Semi-Ensuite 3-Piece Bathroom, Offering Added Convenience, While Second Bedroom Is Perfect For A Guest Room, Office, Or Childs Room With Easy Access To The Shared Bathroom. Located Just Minutes From Highway 10, This Home Offers Easy Access To A Full Range Of Amenities Including Schools, Parks, Shopping Plazas, Grocery Stores, Banks, Churches, Libraries, And More. Don't Miss The Opportunity To Own This Exceptional Home In One Of Dundalk's Most Desirable Communities! (id:41954)
Property Details
|
MLS® Number
|
X12477096 |
|
Property Type
|
Single Family |
|
Community Name
|
Southgate |
|
Parking Space Total
|
4 |
Building
|
Bathroom Total
|
3 |
|
Bedrooms Above Ground
|
3 |
|
Bedrooms Total
|
3 |
|
Basement Development
|
Unfinished |
|
Basement Type
|
N/a (unfinished) |
|
Construction Style Attachment
|
Detached |
|
Cooling Type
|
None |
|
Exterior Finish
|
Brick |
|
Foundation Type
|
Concrete |
|
Half Bath Total
|
1 |
|
Heating Fuel
|
Natural Gas |
|
Heating Type
|
Forced Air |
|
Stories Total
|
2 |
|
Size Interior
|
1500 - 2000 Sqft |
|
Type
|
House |
|
Utility Water
|
Municipal Water |
Parking
Land
|
Acreage
|
No |
|
Sewer
|
Sanitary Sewer |
|
Size Depth
|
104 Ft ,7 In |
|
Size Frontage
|
33 Ft ,1 In |
|
Size Irregular
|
33.1 X 104.6 Ft |
|
Size Total Text
|
33.1 X 104.6 Ft |
Rooms
| Level |
Type |
Length |
Width |
Dimensions |
|
Second Level |
Primary Bedroom |
4.02 m |
3.6 m |
4.02 m x 3.6 m |
|
Second Level |
Bedroom 2 |
3.29 m |
3.6 m |
3.29 m x 3.6 m |
|
Second Level |
Bedroom 3 |
2.35 m |
2.13 m |
2.35 m x 2.13 m |
|
Main Level |
Great Room |
3.96 m |
3.11 m |
3.96 m x 3.11 m |
|
Main Level |
Kitchen |
3.96 m |
2.44 m |
3.96 m x 2.44 m |
|
Main Level |
Dining Room |
3.96 m |
3.11 m |
3.96 m x 3.11 m |
https://www.realtor.ca/real-estate/29021546/398-vandusen-avenue-southgate-southgate



