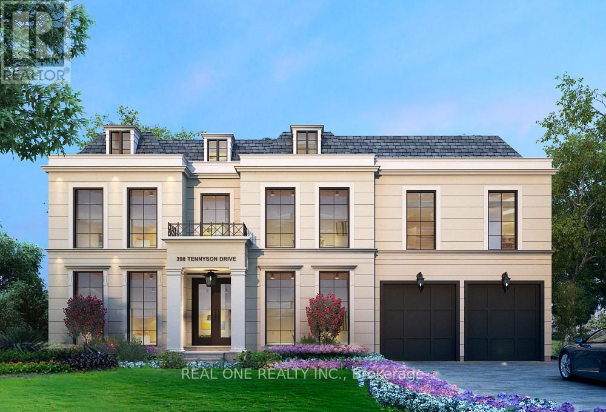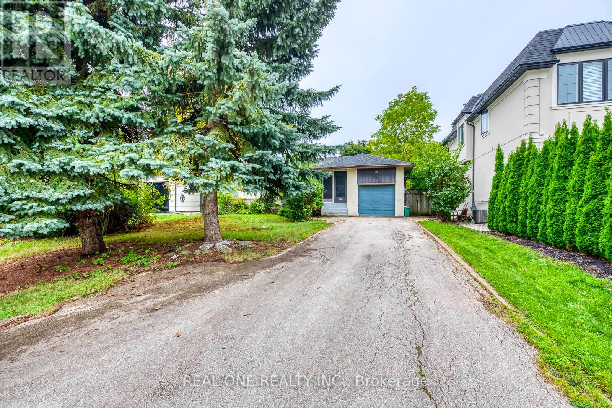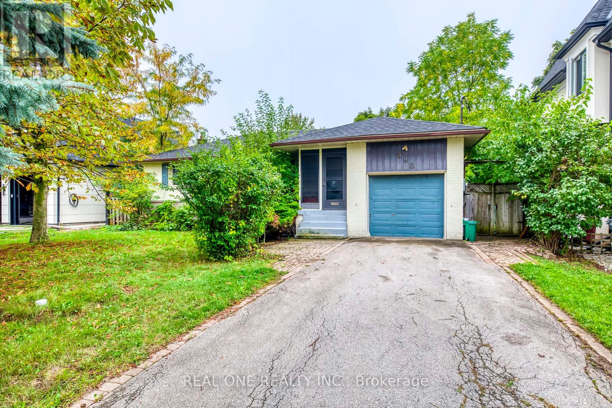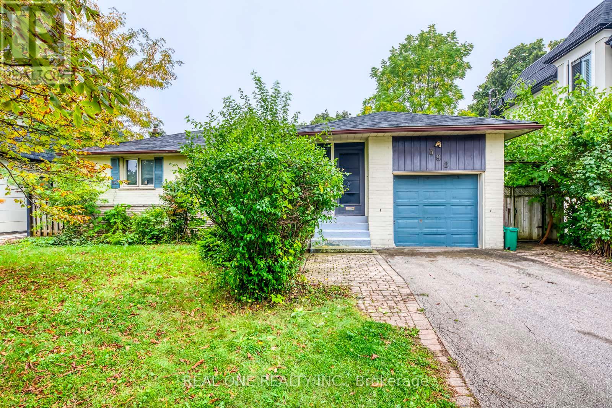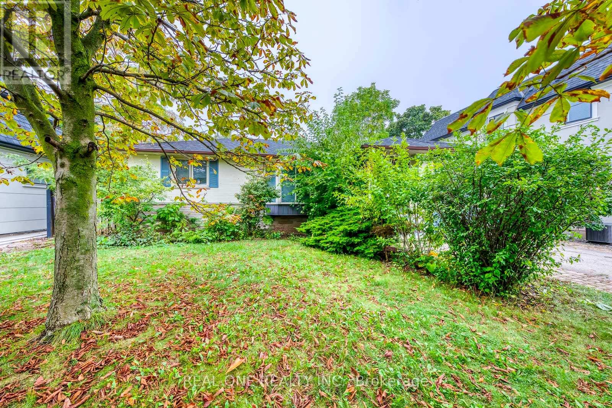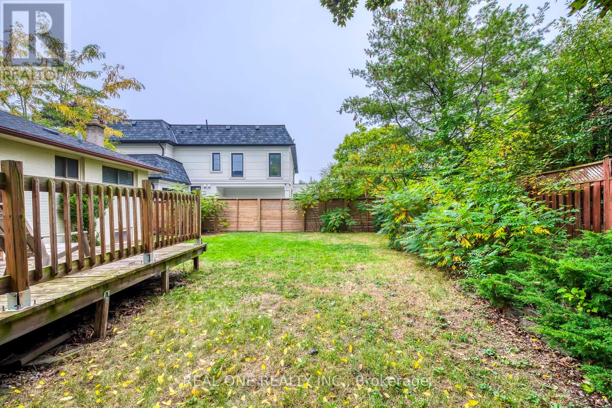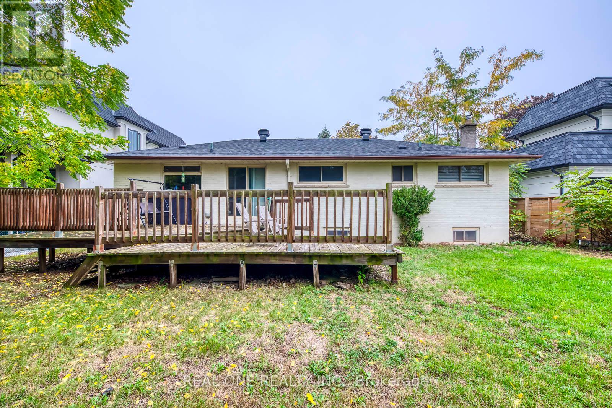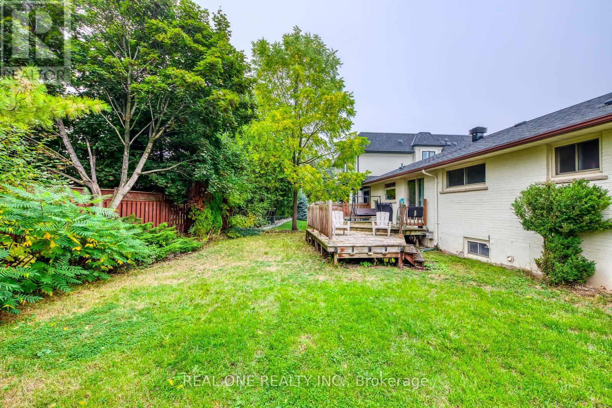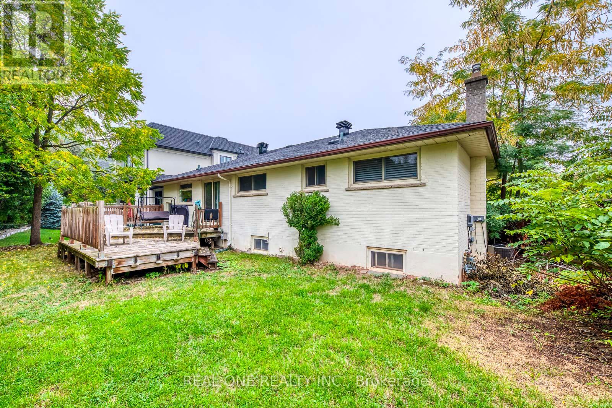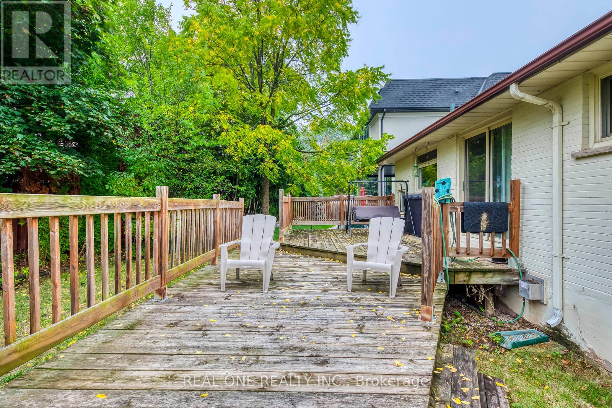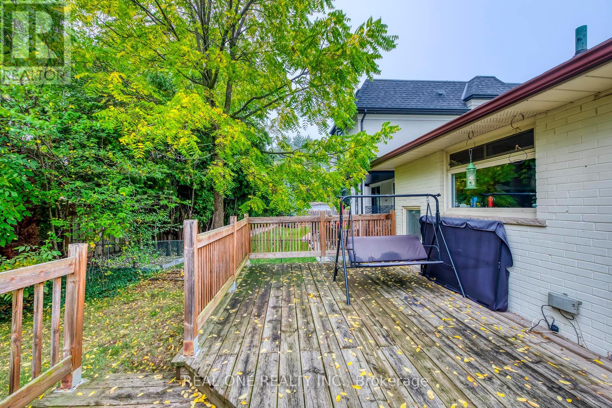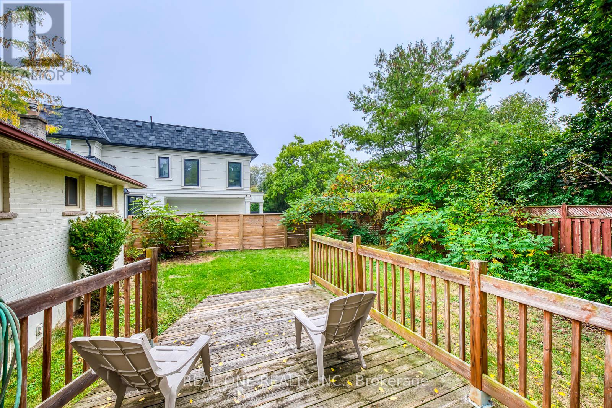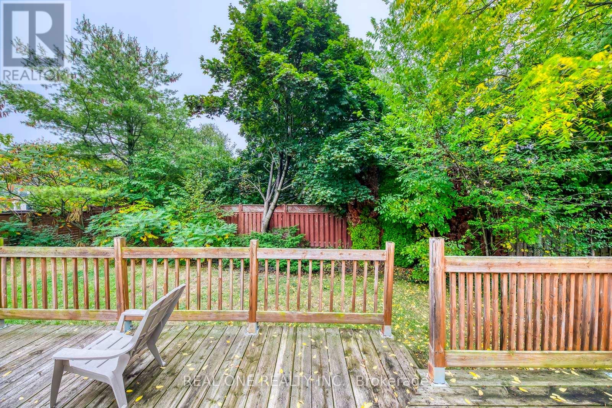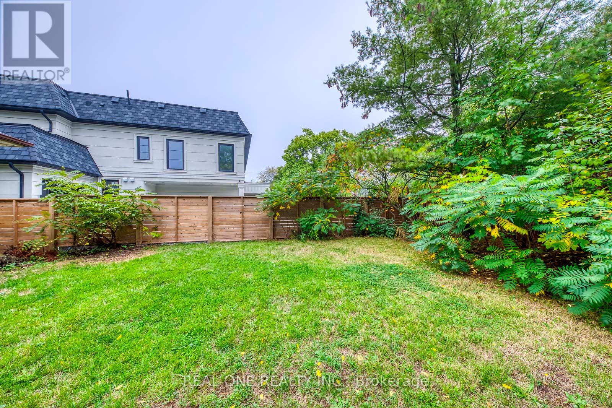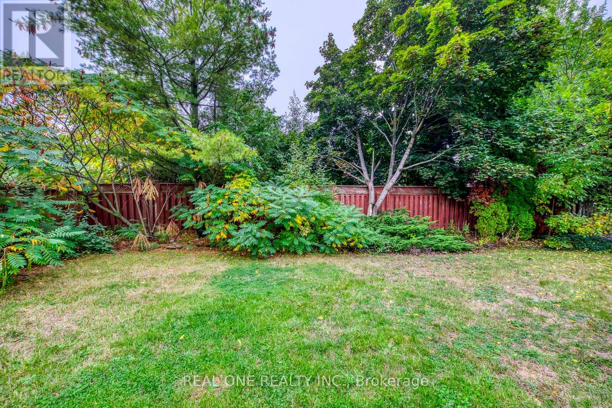3 Bedroom
2 Bathroom
700 - 1100 sqft
Fireplace
Window Air Conditioner
Other
$1,499,000
5 Elite Picks! Here Are 5 Reasons To Make This Home Your Own: 1. Incredible Opportunity to Build Your Dream Home on Large Lot in One of Oakville's Most Sought-after Neighbourhoods Surrounded by Multi-Million Dollar Residences! 2. Permit-Ready Property Offers the Chance to Build a Stunning & Spectacular 5,922 Sq.Ft. Home (Plus Basement). 3.Existing Brick Bungalow Sits on a Premium 67-Ft Wide Lot & Features Bright Living Room with Bay Window, Lovely Kitchen with W/O to Backyard, 3 Bedrooms, 2 Baths, and Finished Basement. 4. Fabulous Location Just Minutes from Top-Rated Schools, Parks & Trails, Shopping & Amenities, Hwy Access, Oakville's Beautiful Waterfront Area, Bronte Heritage Waterfront Park, Coronation Park & Much More! 5. Whether You're Looking to Develop, Renovate, or Move in, this Home Presents Endless Possibilities! All This & More! Drawings & Floor Plans are Available for Serious Inquiries. Don't Miss This Opportunity to Bring Your Dreams to Reality! Updated Shingles '21 (id:41954)
Property Details
|
MLS® Number
|
W12427109 |
|
Property Type
|
Single Family |
|
Community Name
|
1020 - WO West |
|
Equipment Type
|
Water Heater |
|
Parking Space Total
|
5 |
|
Rental Equipment Type
|
Water Heater |
|
Structure
|
Deck |
Building
|
Bathroom Total
|
2 |
|
Bedrooms Above Ground
|
3 |
|
Bedrooms Total
|
3 |
|
Amenities
|
Fireplace(s) |
|
Appliances
|
Water Heater, Dishwasher, Dryer, Stove, Washer, Refrigerator |
|
Basement Development
|
Finished |
|
Basement Type
|
N/a (finished) |
|
Construction Style Attachment
|
Detached |
|
Cooling Type
|
Window Air Conditioner |
|
Exterior Finish
|
Brick |
|
Fireplace Present
|
Yes |
|
Flooring Type
|
Hardwood, Carpeted |
|
Foundation Type
|
Unknown |
|
Heating Type
|
Other |
|
Stories Total
|
2 |
|
Size Interior
|
700 - 1100 Sqft |
|
Type
|
House |
|
Utility Water
|
Municipal Water |
Parking
|
Attached Garage
|
|
|
No Garage
|
|
Land
|
Acreage
|
No |
|
Sewer
|
Sanitary Sewer |
|
Size Depth
|
115 Ft ,8 In |
|
Size Frontage
|
67 Ft ,8 In |
|
Size Irregular
|
67.7 X 115.7 Ft |
|
Size Total Text
|
67.7 X 115.7 Ft |
Rooms
| Level |
Type |
Length |
Width |
Dimensions |
|
Lower Level |
Recreational, Games Room |
6.96 m |
5.16 m |
6.96 m x 5.16 m |
|
Lower Level |
Bedroom 4 |
3.61 m |
3.05 m |
3.61 m x 3.05 m |
|
Main Level |
Kitchen |
5 m |
3.38 m |
5 m x 3.38 m |
|
Main Level |
Living Room |
5.03 m |
3.61 m |
5.03 m x 3.61 m |
|
Main Level |
Primary Bedroom |
4 m |
2.95 m |
4 m x 2.95 m |
|
Main Level |
Bedroom 2 |
4 m |
2.72 m |
4 m x 2.72 m |
|
Main Level |
Bedroom 3 |
3.02 m |
2.36 m |
3.02 m x 2.36 m |
https://www.realtor.ca/real-estate/28914084/398-tennyson-drive-oakville-wo-west-1020-wo-west
