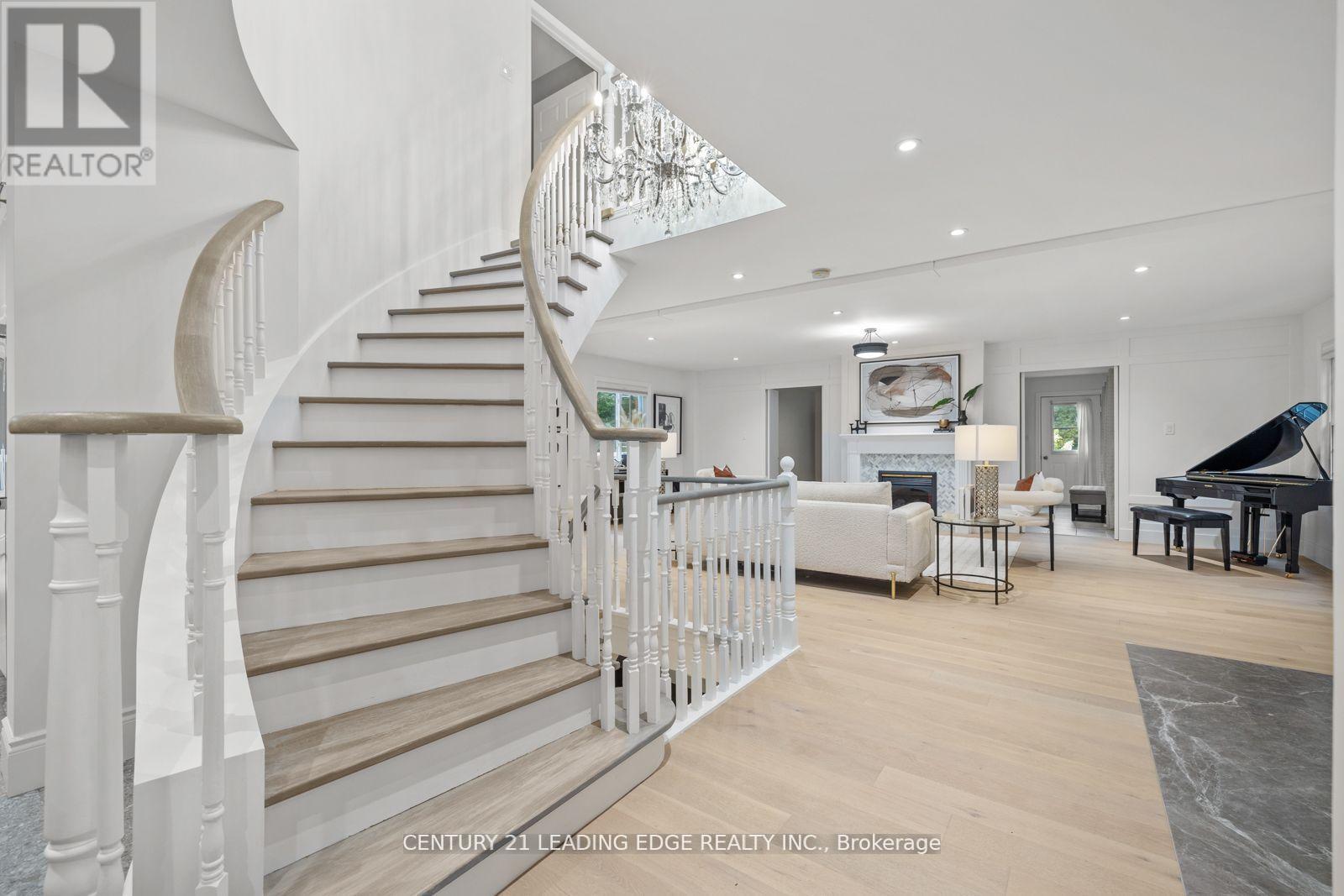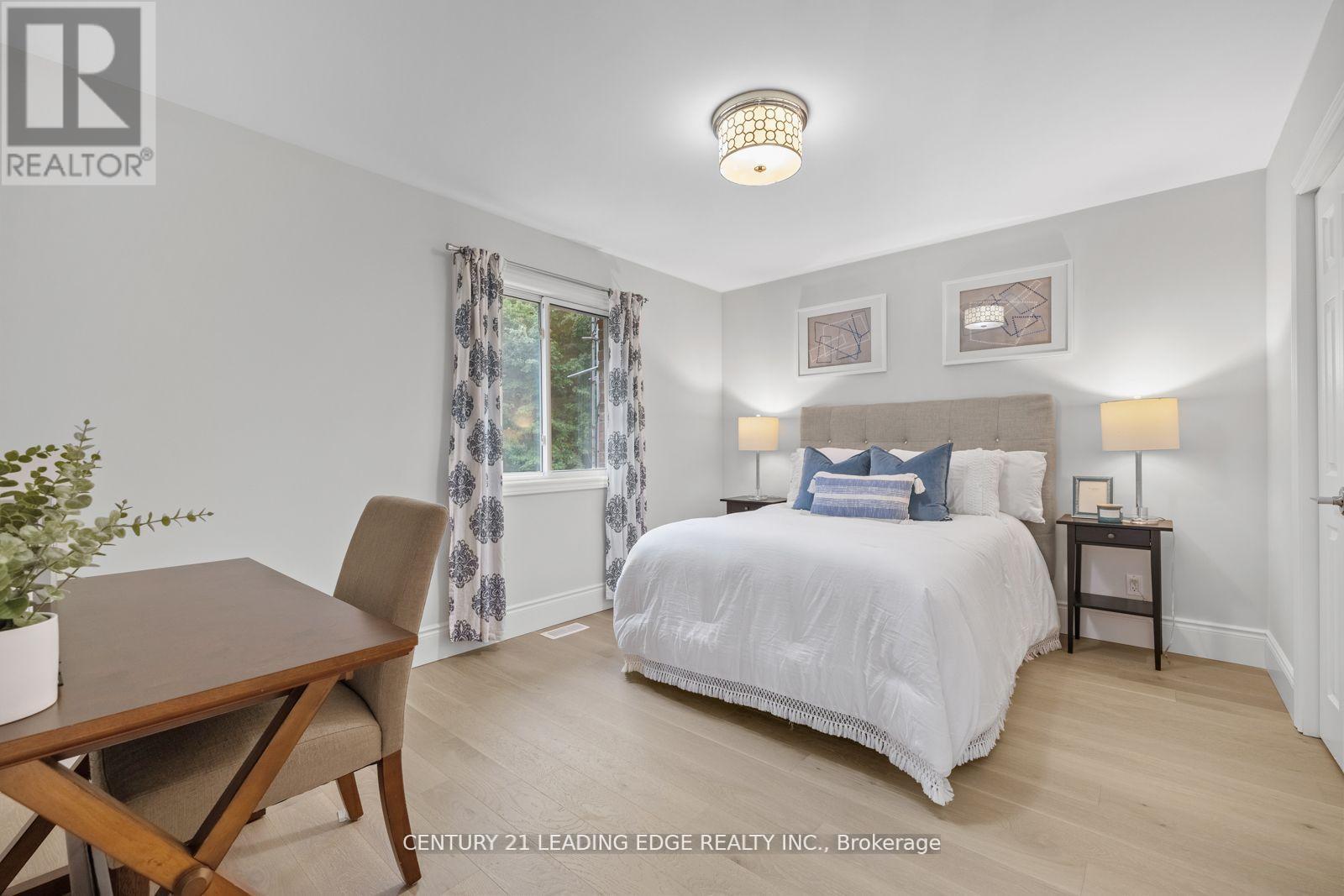7 Bedroom
5 Bathroom
Fireplace
Central Air Conditioning
Forced Air
Acreage
$2,499,900
Wow!! Location is Key - Right on the Border of Clarington and Southwest Kawartha, Nestled on over 100 acres, this Private 2 Residence offers the perfect blend of rural charm, luxury and urban convenience. Enjoy easy access to both regions without the added taxes. Whether you're headed for a day of shopping or running errands, you're only 25 minutes from Costco in either direction, with quick access to the amenities of both Bowmanville, Lindsay or Peterborough. This location provides the ideal balance of tranquility and convenience, with beautiful countryside living all with easy access to 401 and 407. The MAIN residence of this hidden gem is a 2-storey home featuring 4 spacious bedrooms, 3 baths, and a walk-out basement. The heart of the home is an awe-inspiring, gourmet kitchen designed by a professional culinary expert, equipped with 4 ovens and every feature a chef could desire, plus an expansive walk-in pantry that feels more like a personal marketplace. The bonus feature? A 2ND PRIVATE RESIDENCE with 3 bedrooms and 2 baths, perfect for multi-generational living, giving your parents or young adults their own space while staying close by, or as a potential rental income opportunity. For those who enjoy working with their hands, the property boasts a 3-car garage and a heated 2-bay workshop, ideal for hobbies or business needs. With over $400,000 in renovations, every detail has been considered, making this home a true turnkey property. The tree management plan helps maintain low property taxes, while the proximity to local snowmobile clubs makes winter fun even more accessible. Don't miss this once-in-a-lifetime opportunity to own a luxury estate that provides privacy, space, and convenience all in one stunning package! **** EXTRAS **** Updates and Extras too numerous to list, including information on the Tree Management Program (Become a Steward of your own Forest and get paid for it). Additional Documents Available (id:41954)
Property Details
|
MLS® Number
|
X9377354 |
|
Property Type
|
Single Family |
|
Community Name
|
Pontypool |
|
Community Features
|
School Bus |
|
Features
|
Wooded Area |
|
Parking Space Total
|
18 |
Building
|
Bathroom Total
|
5 |
|
Bedrooms Above Ground
|
7 |
|
Bedrooms Total
|
7 |
|
Amenities
|
Separate Heating Controls, Separate Electricity Meters |
|
Appliances
|
Oven - Built-in, Central Vacuum, Water Purifier, Water Softener, Water Treatment |
|
Basement Features
|
Walk Out |
|
Basement Type
|
N/a |
|
Construction Style Attachment
|
Detached |
|
Cooling Type
|
Central Air Conditioning |
|
Exterior Finish
|
Brick |
|
Fire Protection
|
Monitored Alarm |
|
Fireplace Present
|
Yes |
|
Flooring Type
|
Hardwood, Ceramic |
|
Foundation Type
|
Unknown |
|
Half Bath Total
|
1 |
|
Heating Fuel
|
Oil |
|
Heating Type
|
Forced Air |
|
Stories Total
|
2 |
|
Type
|
House |
Parking
Land
|
Acreage
|
Yes |
|
Sewer
|
Septic System |
|
Size Irregular
|
108.85 Acre ; 100+ Acres |
|
Size Total Text
|
108.85 Acre ; 100+ Acres|100+ Acres |
Rooms
| Level |
Type |
Length |
Width |
Dimensions |
|
Second Level |
Primary Bedroom |
4.72 m |
5.49 m |
4.72 m x 5.49 m |
|
Second Level |
Bedroom 2 |
4.18 m |
3.35 m |
4.18 m x 3.35 m |
|
Second Level |
Bedroom 3 |
4.18 m |
3.57 m |
4.18 m x 3.57 m |
|
Second Level |
Bedroom 4 |
4.08 m |
4.05 m |
4.08 m x 4.05 m |
|
Main Level |
Kitchen |
7.68 m |
4.27 m |
7.68 m x 4.27 m |
|
Main Level |
Kitchen |
5.25 m |
3.08 m |
5.25 m x 3.08 m |
|
Main Level |
Primary Bedroom |
5.24 m |
4.08 m |
5.24 m x 4.08 m |
|
Main Level |
Pantry |
4.39 m |
2.77 m |
4.39 m x 2.77 m |
|
Main Level |
Living Room |
7.68 m |
7.47 m |
7.68 m x 7.47 m |
|
Main Level |
Dining Room |
4.72 m |
3.57 m |
4.72 m x 3.57 m |
|
Main Level |
Office |
5.58 m |
4.24 m |
5.58 m x 4.24 m |
|
Main Level |
Living Room |
3.61 m |
3.63 m |
3.61 m x 3.63 m |
https://www.realtor.ca/real-estate/27491148/398-sandy-hook-road-kawartha-lakes-pontypool-pontypool









































