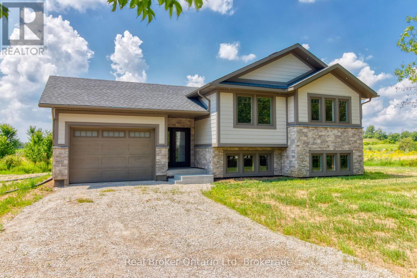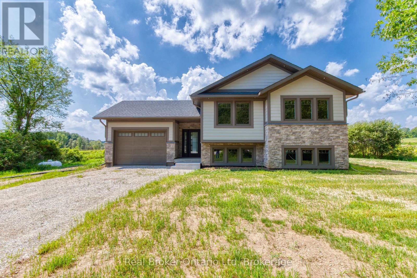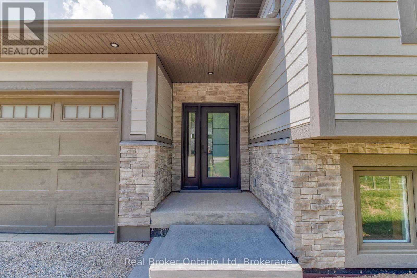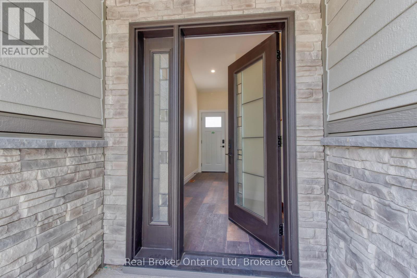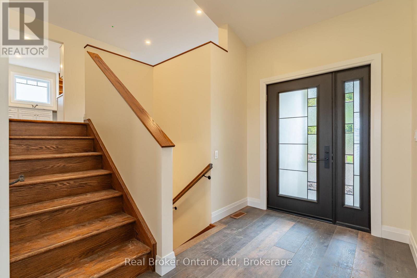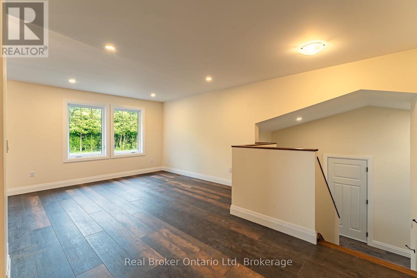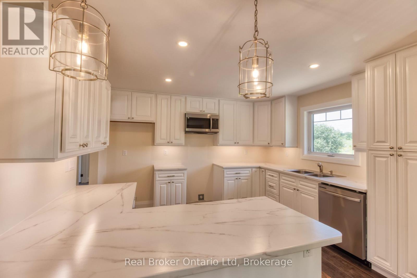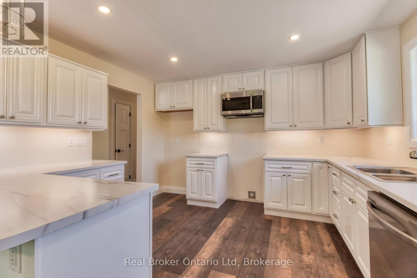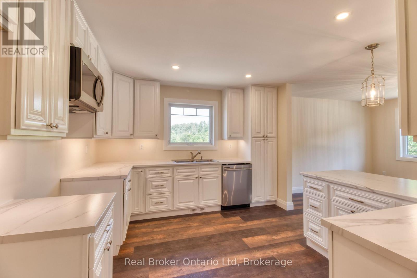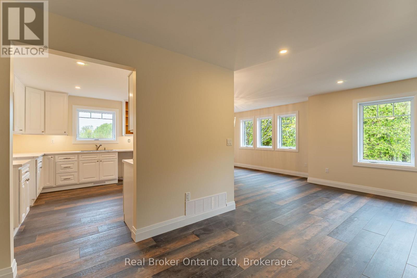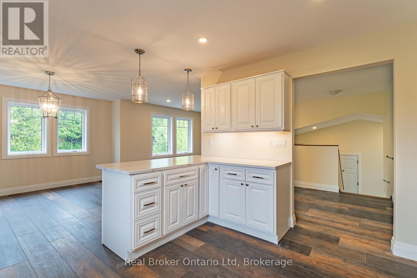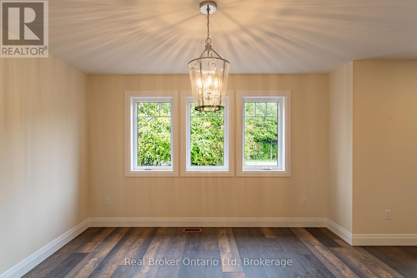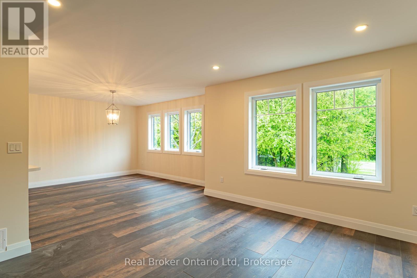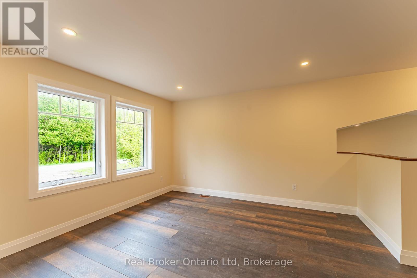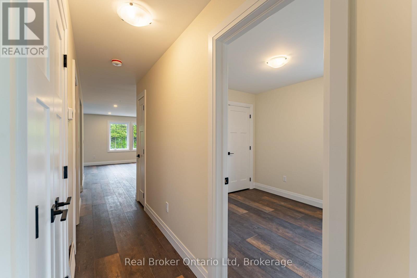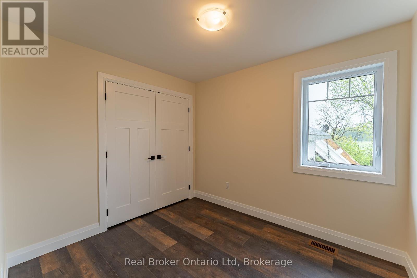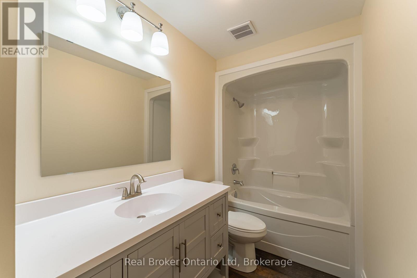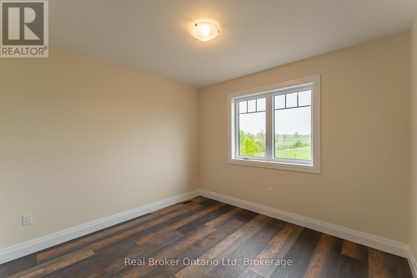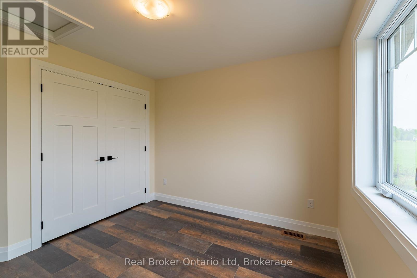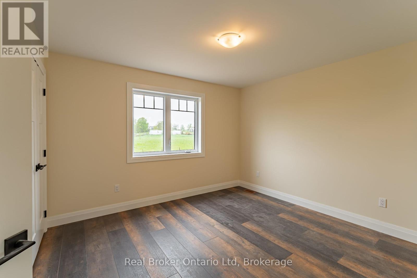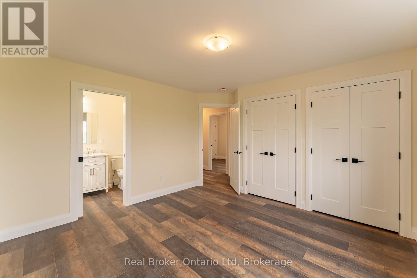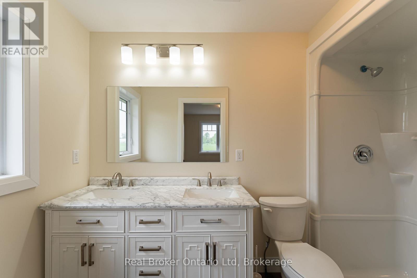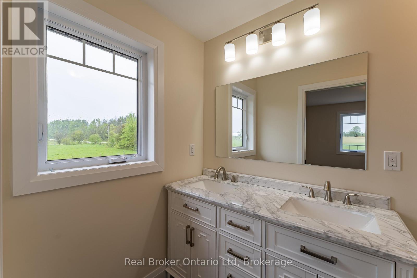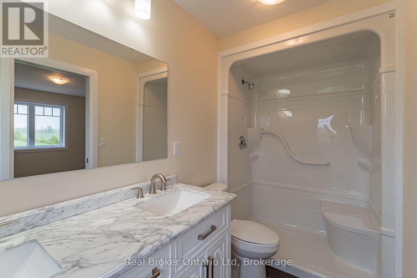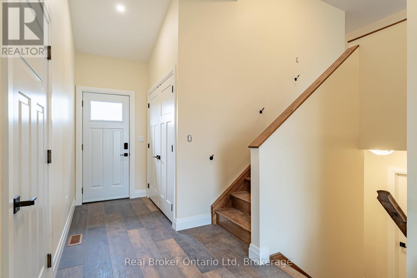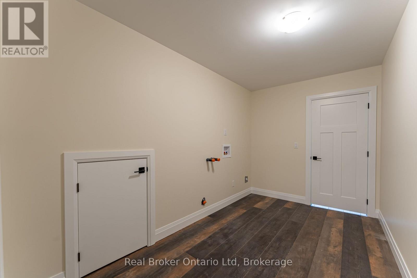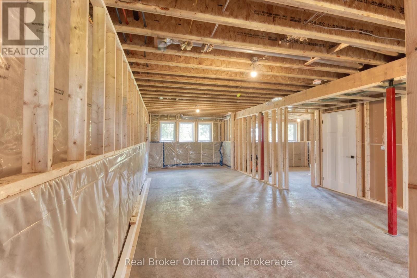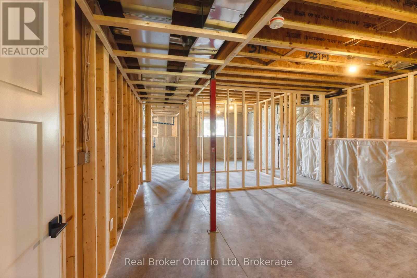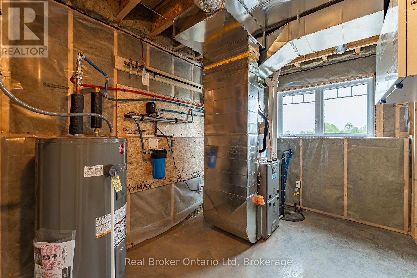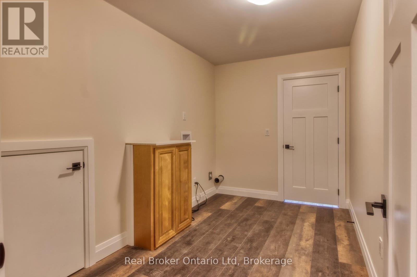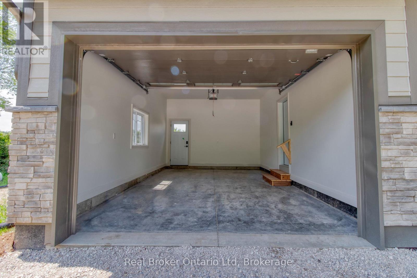397600 10th Concession Road Meaford, Ontario N4K 5N8
$775,000
This isn't just a new build....it's your next chapter. Perfectly positioned just minutes from Owen Sound, this custom bungalow is complete, and move-in ready with short closing available! With 3 bedrooms, 2 bathrooms, and a sun-soaked open-concept layout, it offers both functionality and warmth from the moment you step inside.The thoughtfully designed floor plan includes a beautiful custom kitchen, direct garage access, and a spacious unfinished basement complete with a finished laundry room....creating the perfect blank canvas for your future plans. Built by JCB Enterprises, a trusted local name with over 28 years of experience, this home delivers the quality and craftsmanship you've been waiting for. Skip the stress of building, your keys are ready! (id:41954)
Open House
This property has open houses!
6:00 pm
Ends at:8:00 pm
1:00 pm
Ends at:3:00 pm
Property Details
| MLS® Number | X12342804 |
| Property Type | Single Family |
| Community Name | Meaford |
| Equipment Type | Propane Tank |
| Parking Space Total | 3 |
| Rental Equipment Type | Propane Tank |
Building
| Bathroom Total | 2 |
| Bedrooms Above Ground | 3 |
| Bedrooms Total | 3 |
| Architectural Style | Bungalow |
| Basement Development | Unfinished |
| Basement Type | Full (unfinished) |
| Construction Style Attachment | Detached |
| Cooling Type | Central Air Conditioning |
| Exterior Finish | Stone, Vinyl Siding |
| Foundation Type | Concrete |
| Heating Fuel | Propane |
| Heating Type | Forced Air |
| Stories Total | 1 |
| Size Interior | 1100 - 1500 Sqft |
| Type | House |
Parking
| Attached Garage | |
| Garage |
Land
| Acreage | No |
| Sewer | Septic System |
| Size Depth | 218 Ft |
| Size Frontage | 200 Ft |
| Size Irregular | 200 X 218 Ft |
| Size Total Text | 200 X 218 Ft|1/2 - 1.99 Acres |
| Zoning Description | R1 |
Rooms
| Level | Type | Length | Width | Dimensions |
|---|---|---|---|---|
| Main Level | Living Room | 3.9 m | 3.7 m | 3.9 m x 3.7 m |
| Main Level | Kitchen | 3.84 m | 3.43 m | 3.84 m x 3.43 m |
| Main Level | Dining Room | 3.84 m | 3.66 m | 3.84 m x 3.66 m |
| Main Level | Primary Bedroom | 3.65 m | 3.85 m | 3.65 m x 3.85 m |
| Main Level | Bedroom 2 | 3.17 m | 3.05 m | 3.17 m x 3.05 m |
| Main Level | Bedroom 3 | 2.64 m | 3 m | 2.64 m x 3 m |
| Main Level | Bathroom | Measurements not available | ||
| Main Level | Bathroom | Measurements not available |
Utilities
| Electricity | Installed |
https://www.realtor.ca/real-estate/28729399/397600-10th-concession-road-meaford-meaford
Interested?
Contact us for more information
