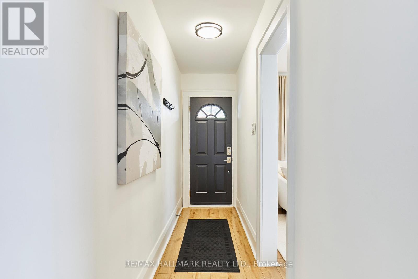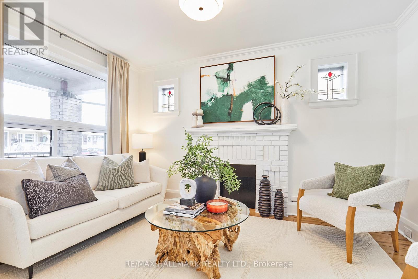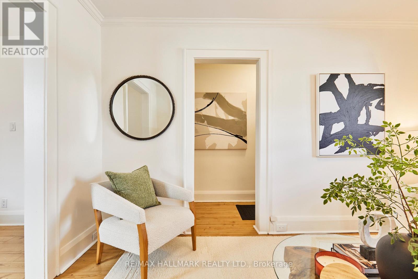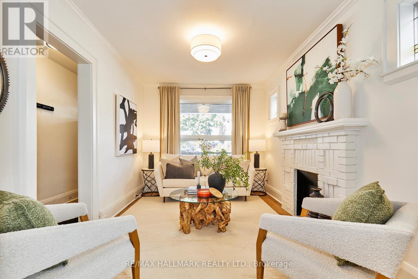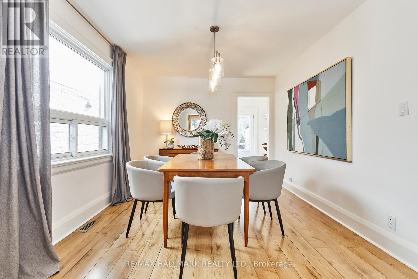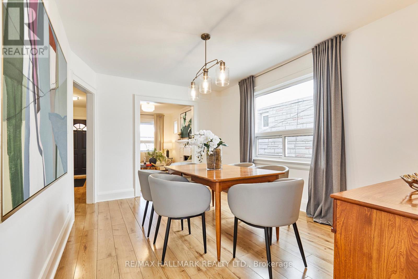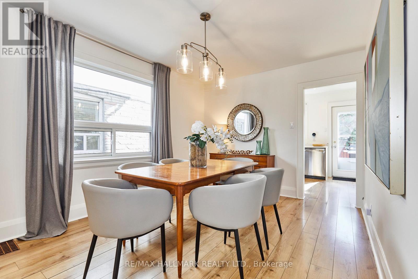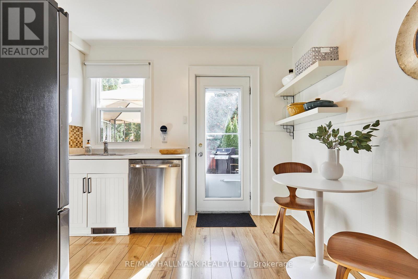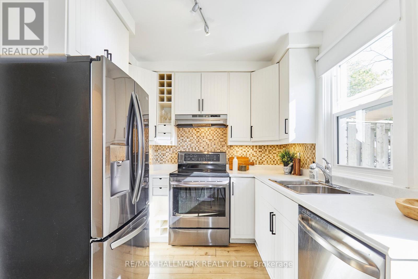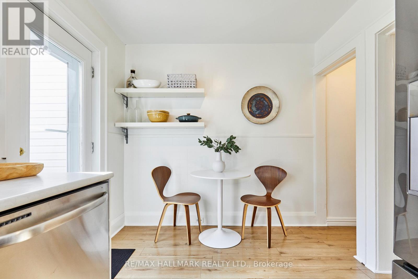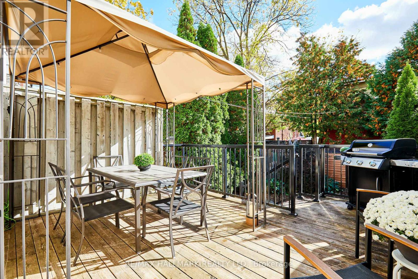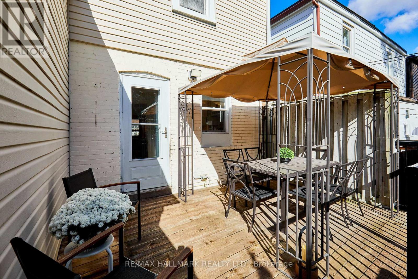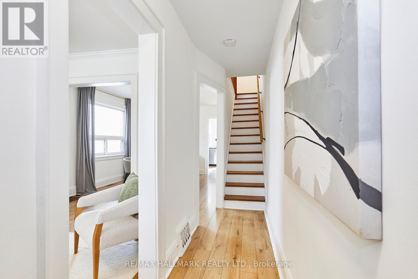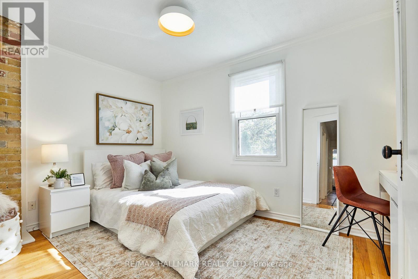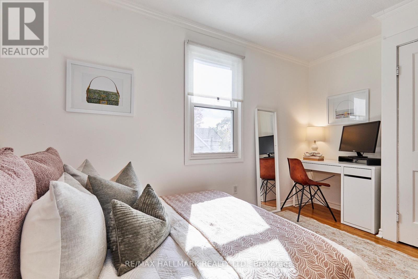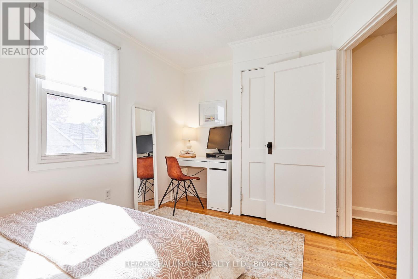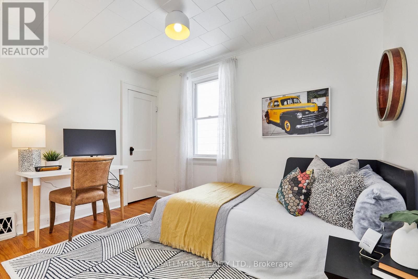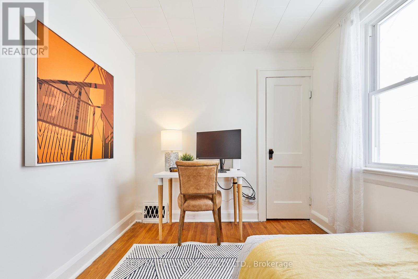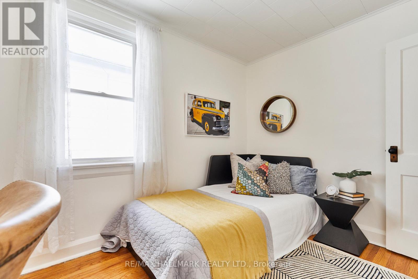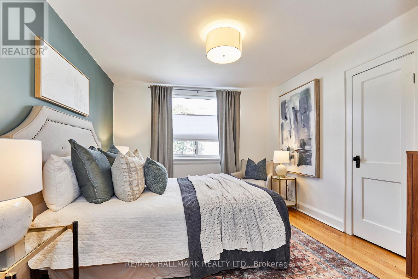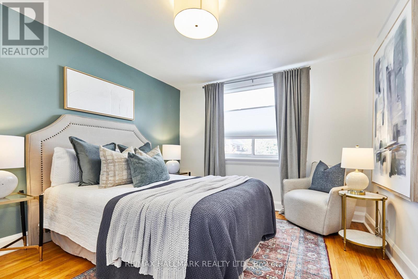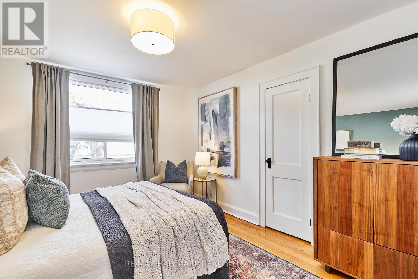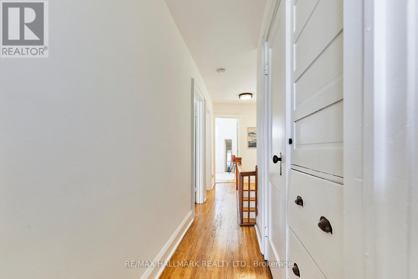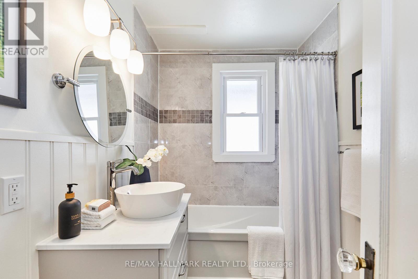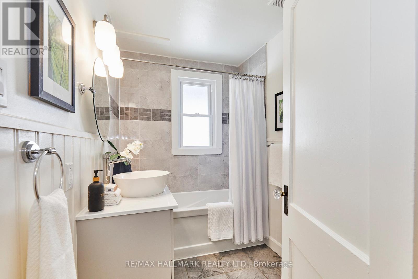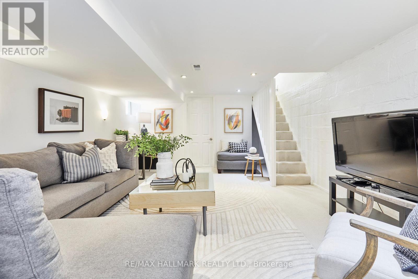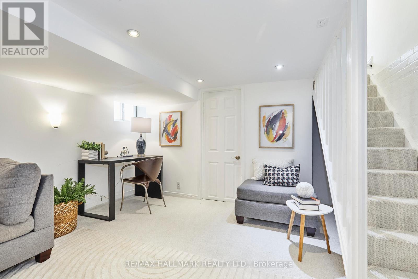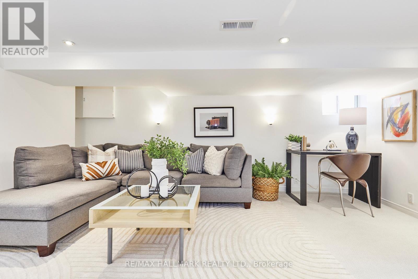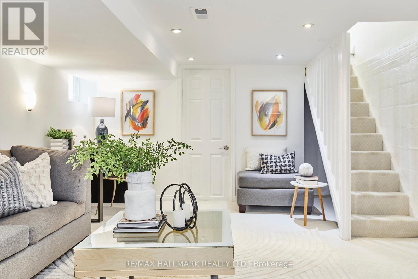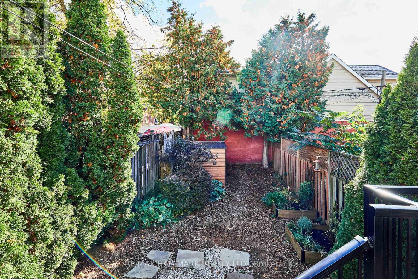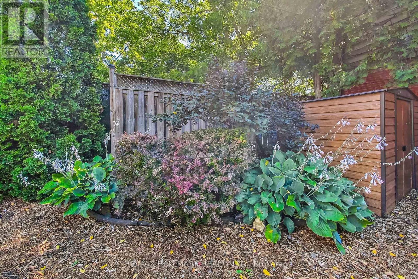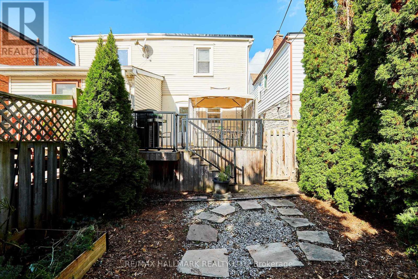397 Sammon Avenue Toronto (Danforth Village-East York), Ontario M4J 2A9
$899,000
Beautifully updated 3-bedroom semi in the heart of East York, just minutes from the vibrant Danforth! This tranquil main floor is perfect for both family living and entertaining, featuring a large, light-filled kitchen with newly refinished cabinets, stainless steel appliances, and ample storage with generous cupboard space and open shelving. Step through the walk-out to a sunny south-facing backyard framed by cedar trees, barberry shrubs, and a flowering dogwood-complete with a spacious deck and lower patio ideal for dining, lounging, or hosting friends. Upstairs, three generous bedrooms each offer full closets, complemented by a beautifully renovated washroom (2019) and convenient hallway storage including a closet, linen closet, and built-in cupboards. The finished basement provides excellent flex space-large enough for a family room, home office, or gym. Located in the sought-after RH McGregor school catchment and just steps from Dieppe Park, the TTC, and an array of Danforth cafés, restaurants, and shops, 397 Sammon blends urban convenience with community. (id:41954)
Open House
This property has open houses!
2:00 pm
Ends at:4:00 pm
2:00 pm
Ends at:4:00 pm
Property Details
| MLS® Number | E12485098 |
| Property Type | Single Family |
| Community Name | Danforth Village-East York |
| Equipment Type | Water Heater |
| Parking Space Total | 1 |
| Rental Equipment Type | Water Heater |
| Structure | Deck, Shed |
Building
| Bathroom Total | 1 |
| Bedrooms Above Ground | 3 |
| Bedrooms Total | 3 |
| Appliances | Dishwasher, Dryer, Freezer, Hood Fan, Stove, Washer, Window Coverings, Refrigerator |
| Basement Development | Finished |
| Basement Type | N/a (finished) |
| Construction Style Attachment | Semi-detached |
| Cooling Type | Central Air Conditioning |
| Exterior Finish | Brick, Vinyl Siding |
| Flooring Type | Laminate, Hardwood, Tile, Carpeted |
| Foundation Type | Block |
| Heating Fuel | Natural Gas |
| Heating Type | Forced Air |
| Stories Total | 2 |
| Size Interior | 1100 - 1500 Sqft |
| Type | House |
| Utility Water | Municipal Water |
Parking
| No Garage |
Land
| Acreage | No |
| Sewer | Sanitary Sewer |
| Size Depth | 100 Ft |
| Size Frontage | 17 Ft ,9 In |
| Size Irregular | 17.8 X 100 Ft |
| Size Total Text | 17.8 X 100 Ft |
Rooms
| Level | Type | Length | Width | Dimensions |
|---|---|---|---|---|
| Second Level | Primary Bedroom | 3.96 m | 3.35 m | 3.96 m x 3.35 m |
| Second Level | Bedroom 2 | 4.14 m | 2.74 m | 4.14 m x 2.74 m |
| Second Level | Bedroom 3 | 3.45 m | 2.51 m | 3.45 m x 2.51 m |
| Second Level | Bathroom | 2.51 m | 1.7 m | 2.51 m x 1.7 m |
| Basement | Cold Room | 2.46 m | 3.99 m | 2.46 m x 3.99 m |
| Basement | Recreational, Games Room | 4.85 m | 3.84 m | 4.85 m x 3.84 m |
| Basement | Laundry Room | 3.35 m | 3.99 m | 3.35 m x 3.99 m |
| Main Level | Foyer | 5.004 m | 1.041 m | 5.004 m x 1.041 m |
| Main Level | Living Room | 3.96 m | 2.84 m | 3.96 m x 2.84 m |
| Main Level | Dining Room | 4.22 m | 3.15 m | 4.22 m x 3.15 m |
| Main Level | Kitchen | 2.64 m | 4.01 m | 2.64 m x 4.01 m |
Interested?
Contact us for more information

