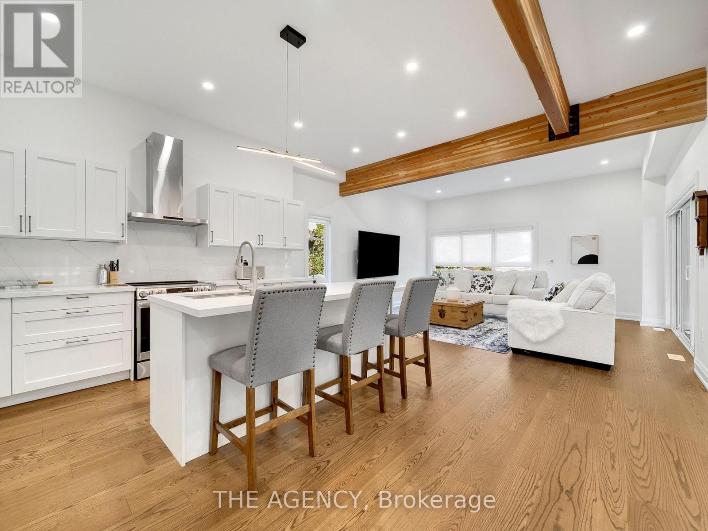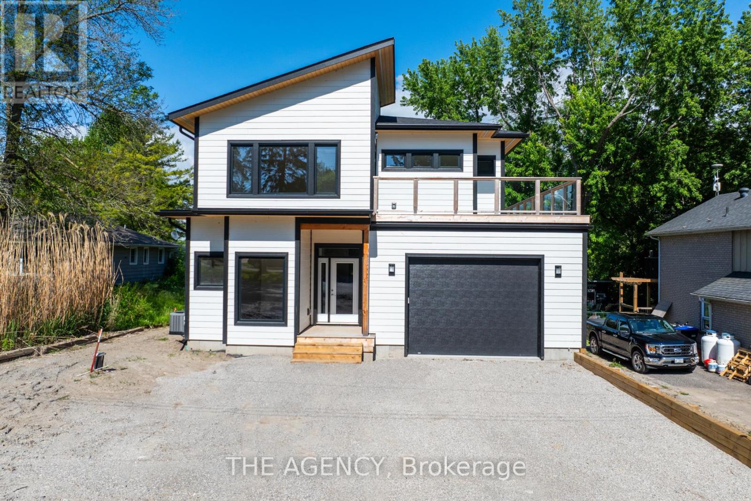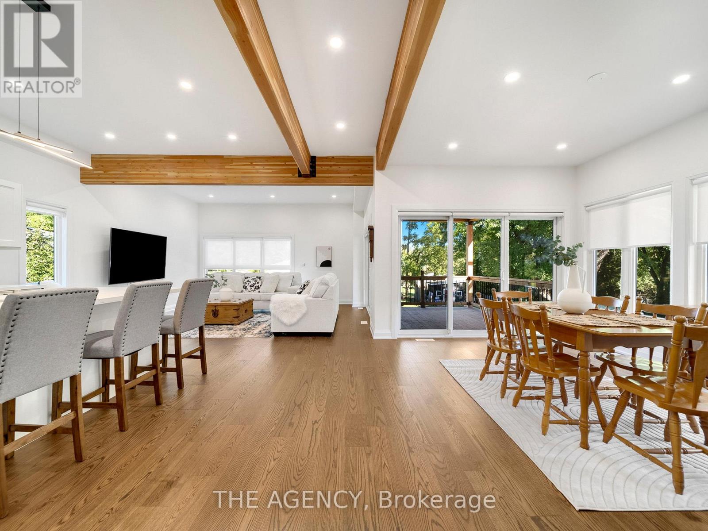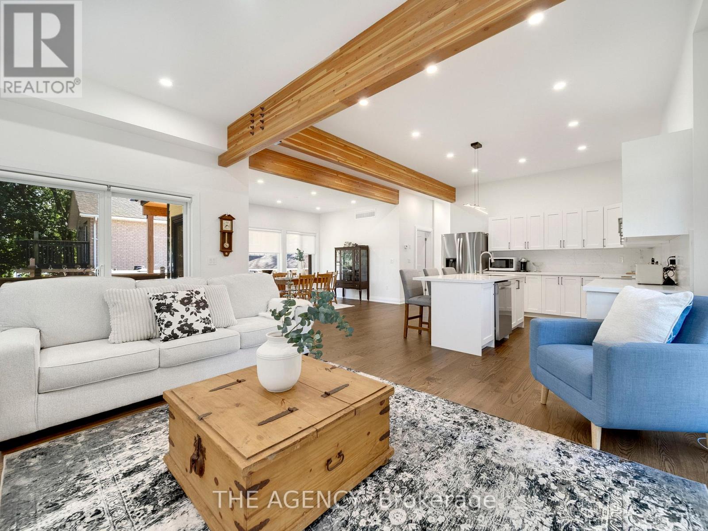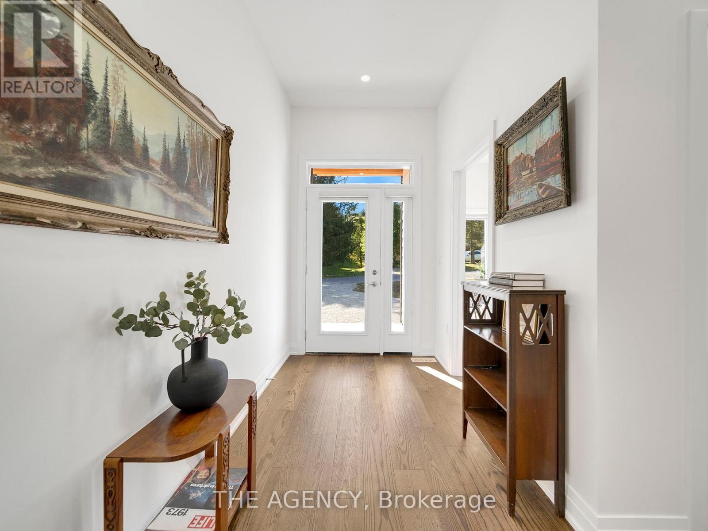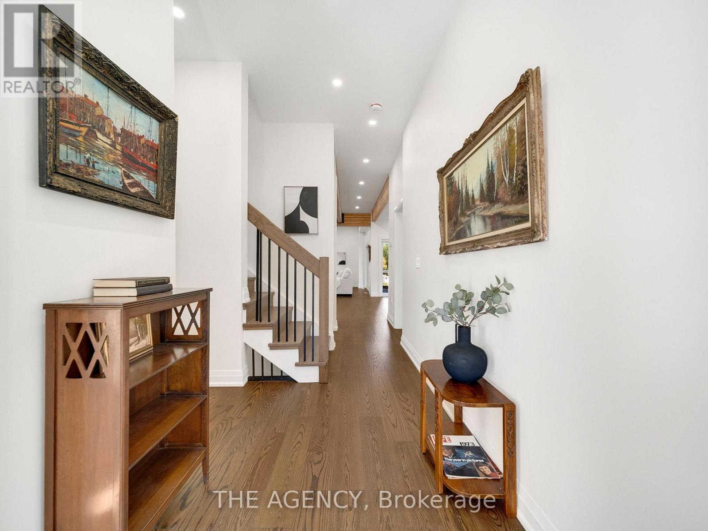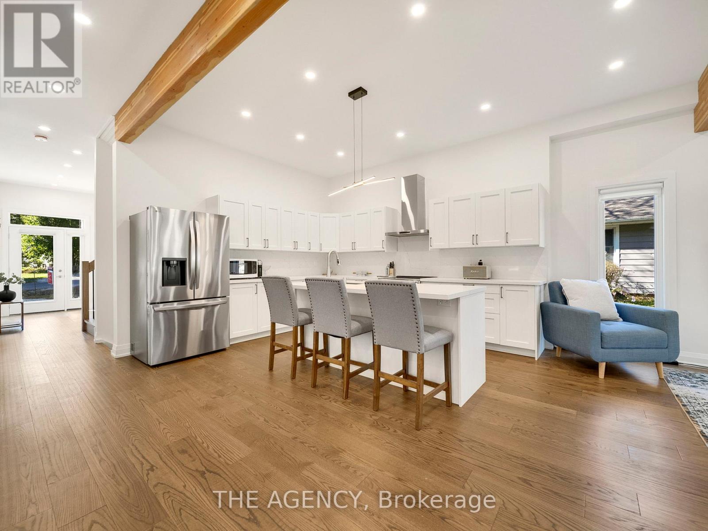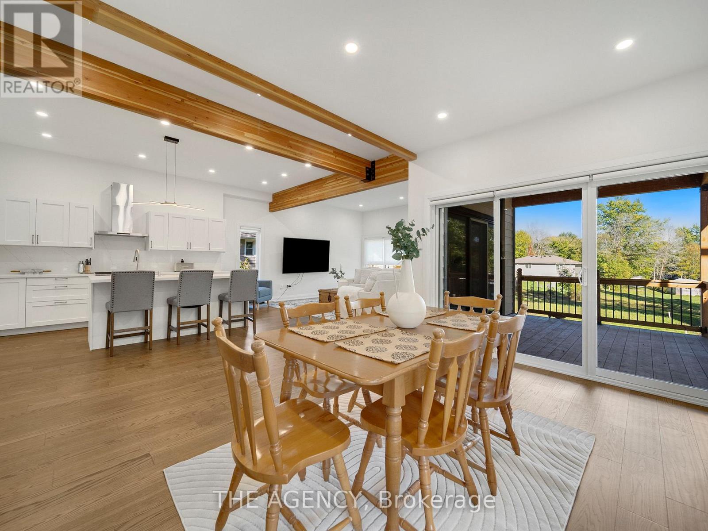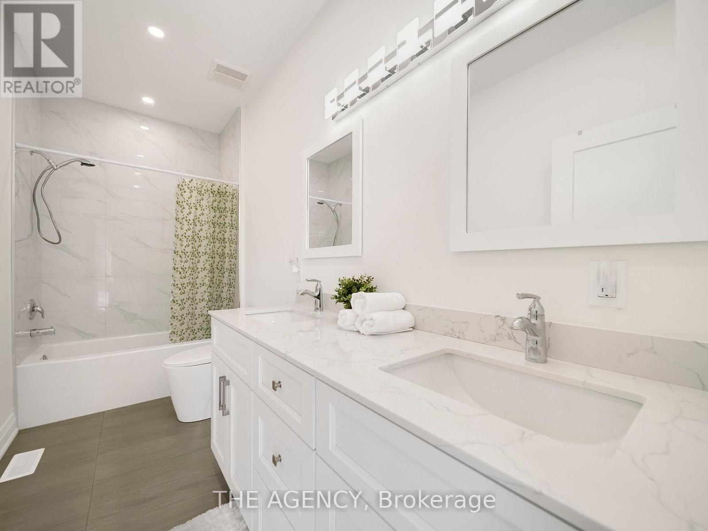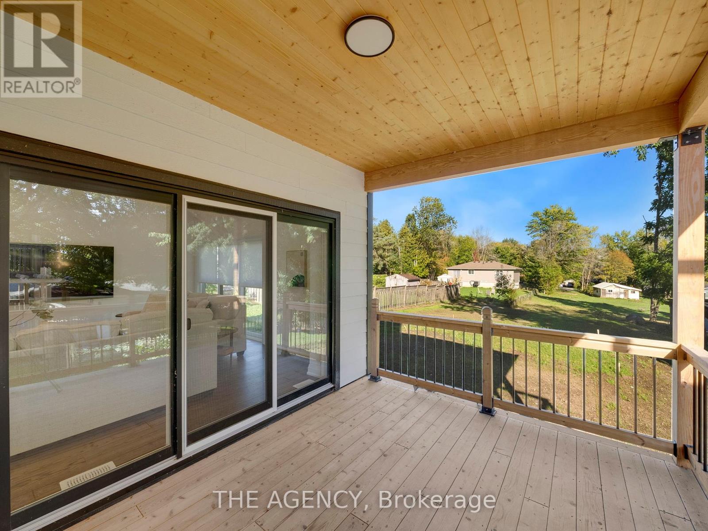4 Bedroom
3 Bathroom
2000 - 2500 sqft
Central Air Conditioning, Air Exchanger
Forced Air
$949,000
Amazing Opportunity! Located in the serene enclave of Joyland Beach Featuring this stunning newly built home by Linwood Custom Homes. Combining modern luxury with the tranquility of lakeside living. Offering 4 Beds, 3 Baths, with a Primary bedroom En-suite and wrap around deck on the 2nd level. 10ft Ceilings creating an open concept light-filled interior. Double car garage, spacious basement ready for your finishing touches. Enjoy the convenience of nearby amenities and the natural beauty of Lake Simcoe being steps away from a private beach, private boat launch, marina, provincial park and community centre. Make this stunning new home your sanctuary and experience the best of Joyland Beach living. (id:41954)
Property Details
|
MLS® Number
|
S12157980 |
|
Property Type
|
Single Family |
|
Community Name
|
Rural Ramara |
|
Amenities Near By
|
Beach, Golf Nearby, Park, Hospital, Place Of Worship |
|
Community Features
|
Community Centre |
|
Equipment Type
|
Propane Tank |
|
Features
|
Carpet Free, Sump Pump |
|
Parking Space Total
|
6 |
|
Rental Equipment Type
|
Propane Tank |
Building
|
Bathroom Total
|
3 |
|
Bedrooms Above Ground
|
4 |
|
Bedrooms Total
|
4 |
|
Appliances
|
Water Heater, Water Softener, Dishwasher, Hood Fan, Stove, Refrigerator |
|
Basement Development
|
Unfinished |
|
Basement Type
|
N/a (unfinished) |
|
Construction Style Attachment
|
Detached |
|
Cooling Type
|
Central Air Conditioning, Air Exchanger |
|
Exterior Finish
|
Concrete |
|
Fire Protection
|
Security System |
|
Foundation Type
|
Concrete |
|
Half Bath Total
|
1 |
|
Heating Fuel
|
Propane |
|
Heating Type
|
Forced Air |
|
Stories Total
|
2 |
|
Size Interior
|
2000 - 2500 Sqft |
|
Type
|
House |
Parking
Land
|
Access Type
|
Year-round Access |
|
Acreage
|
No |
|
Land Amenities
|
Beach, Golf Nearby, Park, Hospital, Place Of Worship |
|
Sewer
|
Septic System |
|
Size Depth
|
200 Ft |
|
Size Frontage
|
60 Ft |
|
Size Irregular
|
60 X 200 Ft |
|
Size Total Text
|
60 X 200 Ft |
Rooms
| Level |
Type |
Length |
Width |
Dimensions |
|
Second Level |
Bathroom |
3.74 m |
1.66 m |
3.74 m x 1.66 m |
|
Second Level |
Laundry Room |
3.26 m |
1.71 m |
3.26 m x 1.71 m |
|
Second Level |
Primary Bedroom |
4.72 m |
4.14 m |
4.72 m x 4.14 m |
|
Second Level |
Bedroom 3 |
3.28 m |
2.62 m |
3.28 m x 2.62 m |
|
Second Level |
Bedroom 4 |
2.82 m |
1.65 m |
2.82 m x 1.65 m |
|
Second Level |
Bathroom |
3.26 m |
2.61 m |
3.26 m x 2.61 m |
|
Basement |
Bedroom |
4.74 m |
3.21 m |
4.74 m x 3.21 m |
|
Basement |
Other |
1.7 m |
2.77 m |
1.7 m x 2.77 m |
|
Basement |
Utility Room |
4.58 m |
6.77 m |
4.58 m x 6.77 m |
|
Main Level |
Foyer |
1.68 m |
3.4 m |
1.68 m x 3.4 m |
|
Main Level |
Dining Room |
3.25 m |
4.04 m |
3.25 m x 4.04 m |
|
Main Level |
Kitchen |
4.85 m |
5 m |
4.85 m x 5 m |
|
Main Level |
Living Room |
4.72 m |
4.06 m |
4.72 m x 4.06 m |
|
Main Level |
Bedroom |
2.97 m |
3.63 m |
2.97 m x 3.63 m |
|
Main Level |
Bathroom |
1.65 m |
2.11 m |
1.65 m x 2.11 m |
https://www.realtor.ca/real-estate/28333844/3963-hilltop-road-ramara-rural-ramara
