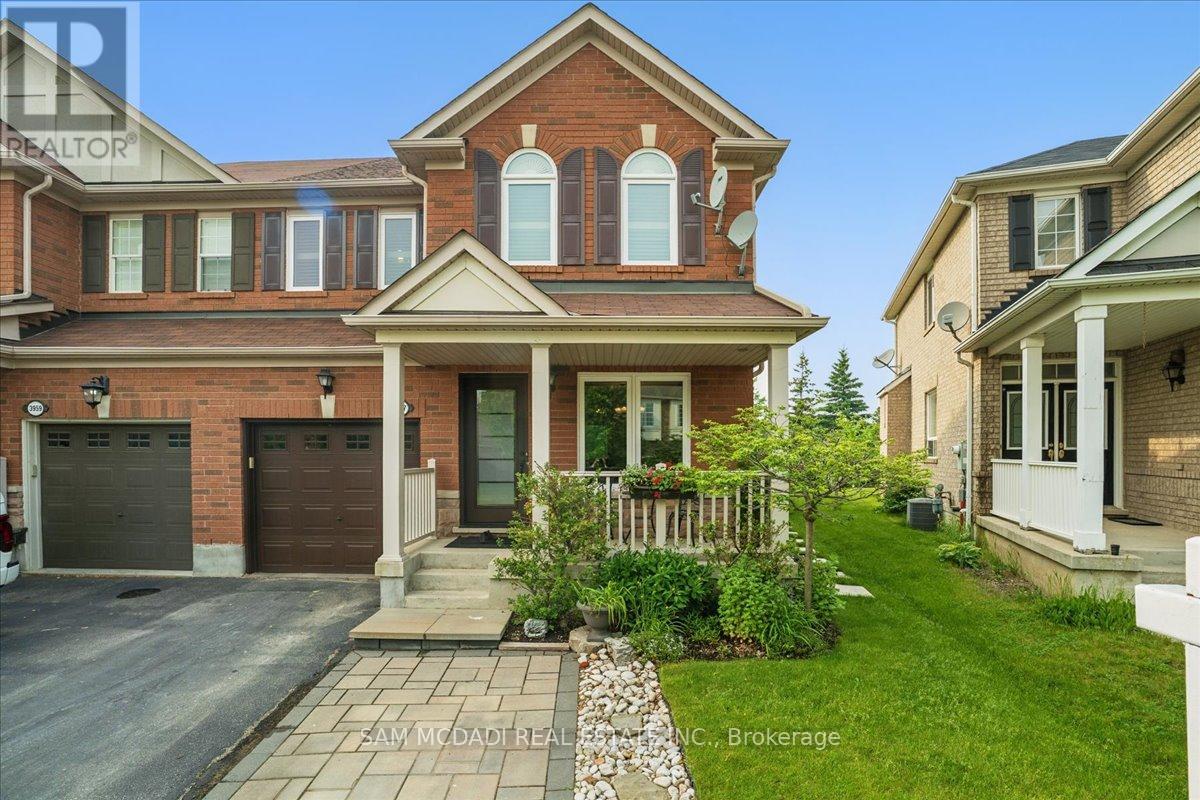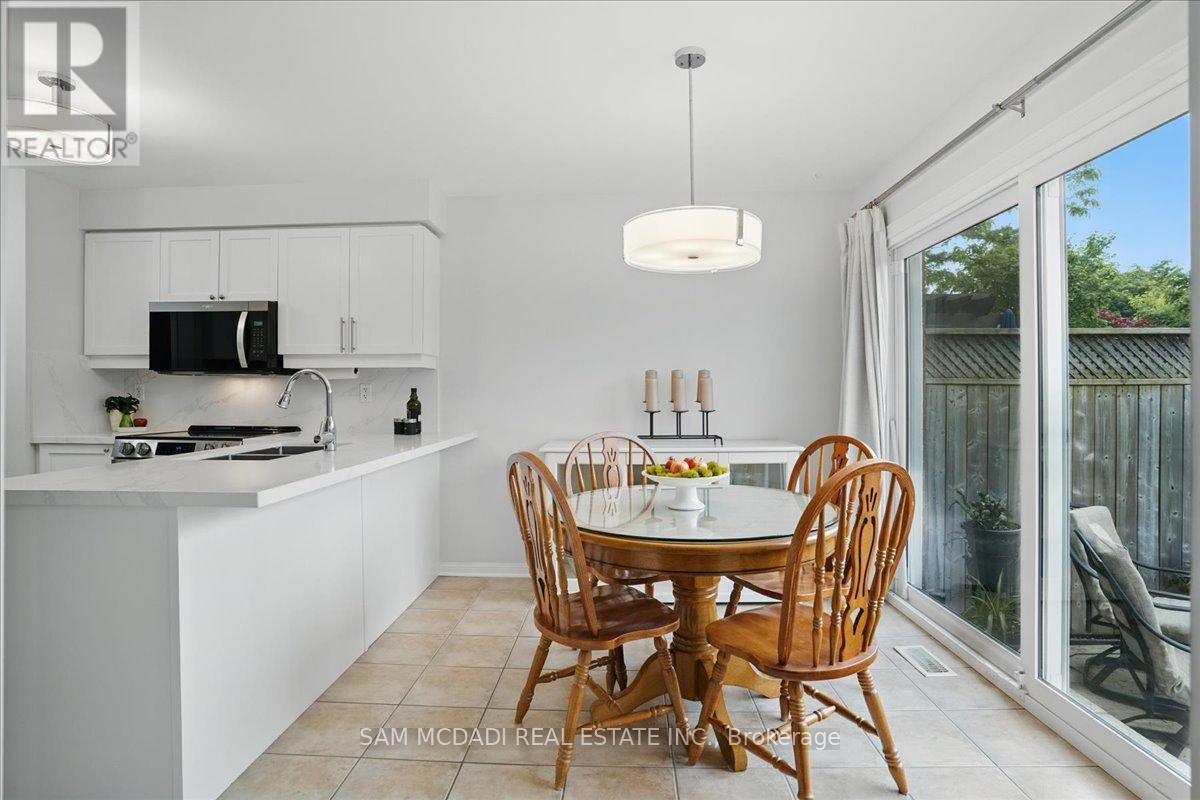4 Bedroom
4 Bathroom
1500 - 2000 sqft
Fireplace
Central Air Conditioning
Forced Air
$1,069,000
Welcome to this beautifully maintained, move-in ready 3+1 bedroom & 4-bathroom semi-detached home, perfectly situated on a premium pie-shaped lot with no rear neighbours backing directly onto a park and walking trail. Located in sought after neighbourhood of Churchill Meadows just steps from Community Centre and tennis courts. This home offers the ideal blend of space, upgrades, and unbeatable location. Interior Highlights Spacious and bright open-concept layout with a large picture window overlooking the backyard, allowing for abundant natural light throughout. Separate living, dining, and family rooms, featuring a cozy gas fireplace perfect for entertaining. Brand new Quartz countertops & backsplash in the upgraded eat-in kitchen, complete with breakfast bar and breakfast area. No carpet throughout. Convenient second-floor laundry room. Direct garage access and an extended driveway accommodating 3-car parking. Updated bathrooms with brand new Quartz countertop. Finished basement with rec area plus additional den with large closet currently used as office and 2 pc washroom. Large storage area. Main floor has upgraded wide plank laminate. Don't miss this opportunity. (id:41954)
Property Details
|
MLS® Number
|
W12204082 |
|
Property Type
|
Single Family |
|
Community Name
|
Churchill Meadows |
|
Features
|
Carpet Free |
|
Parking Space Total
|
3 |
Building
|
Bathroom Total
|
4 |
|
Bedrooms Above Ground
|
3 |
|
Bedrooms Below Ground
|
1 |
|
Bedrooms Total
|
4 |
|
Appliances
|
Central Vacuum, Water Heater, Water Meter, Blinds, Garage Door Opener, Window Coverings |
|
Basement Development
|
Finished |
|
Basement Type
|
N/a (finished) |
|
Construction Style Attachment
|
Semi-detached |
|
Cooling Type
|
Central Air Conditioning |
|
Exterior Finish
|
Brick, Brick Facing |
|
Fireplace Present
|
Yes |
|
Flooring Type
|
Laminate, Ceramic |
|
Foundation Type
|
Block |
|
Half Bath Total
|
2 |
|
Heating Fuel
|
Natural Gas |
|
Heating Type
|
Forced Air |
|
Stories Total
|
2 |
|
Size Interior
|
1500 - 2000 Sqft |
|
Type
|
House |
|
Utility Water
|
Municipal Water |
Parking
Land
|
Acreage
|
No |
|
Sewer
|
Sanitary Sewer |
|
Size Depth
|
108 Ft ,9 In |
|
Size Frontage
|
26 Ft ,6 In |
|
Size Irregular
|
26.5 X 108.8 Ft |
|
Size Total Text
|
26.5 X 108.8 Ft |
Rooms
| Level |
Type |
Length |
Width |
Dimensions |
|
Second Level |
Primary Bedroom |
4.48 m |
4.01 m |
4.48 m x 4.01 m |
|
Second Level |
Bedroom 2 |
3.35 m |
2.99 m |
3.35 m x 2.99 m |
|
Second Level |
Bedroom 3 |
3.96 m |
3.05 m |
3.96 m x 3.05 m |
|
Basement |
Recreational, Games Room |
8.01 m |
3.47 m |
8.01 m x 3.47 m |
|
Basement |
Den |
4.65 m |
3.07 m |
4.65 m x 3.07 m |
|
Main Level |
Dining Room |
3.8 m |
2.4 m |
3.8 m x 2.4 m |
|
Main Level |
Family Room |
4.43 m |
3.68 m |
4.43 m x 3.68 m |
|
Main Level |
Living Room |
3.8 m |
3.11 m |
3.8 m x 3.11 m |
|
Main Level |
Kitchen |
3.19 m |
2.7 m |
3.19 m x 2.7 m |
|
Main Level |
Eating Area |
3.21 m |
2.31 m |
3.21 m x 2.31 m |
https://www.realtor.ca/real-estate/28433340/3957-janice-drive-mississauga-churchill-meadows-churchill-meadows






































