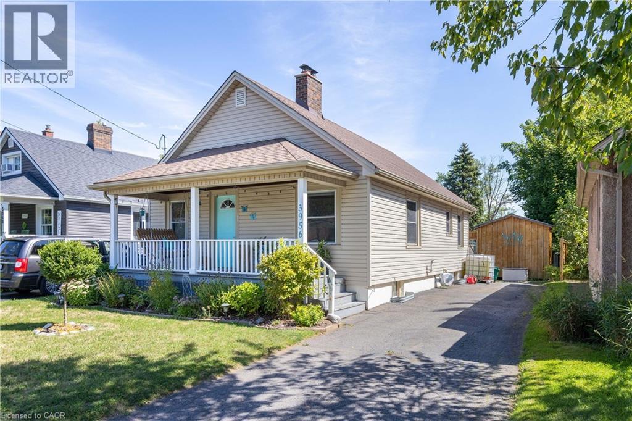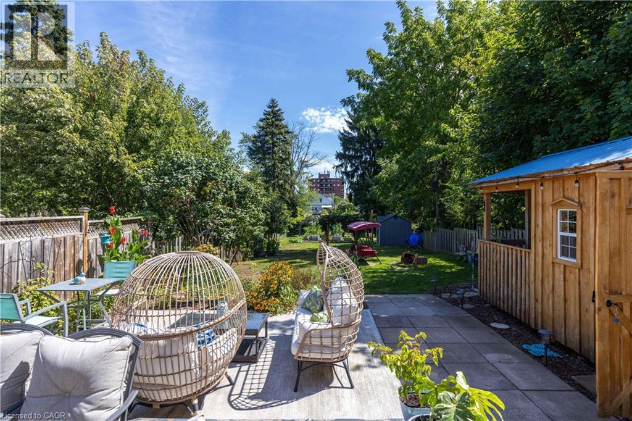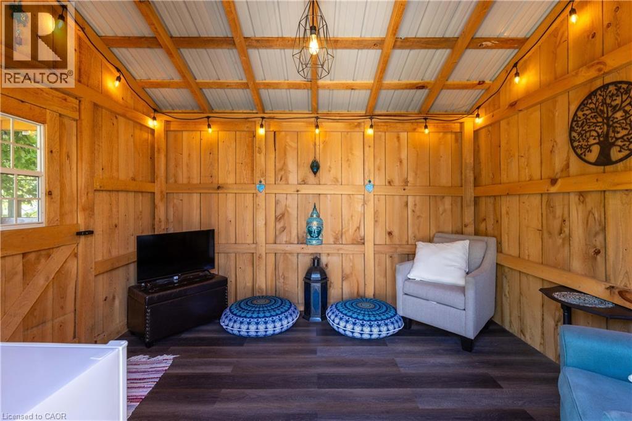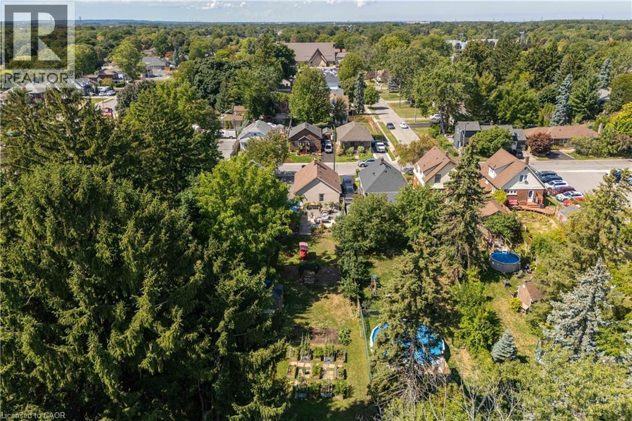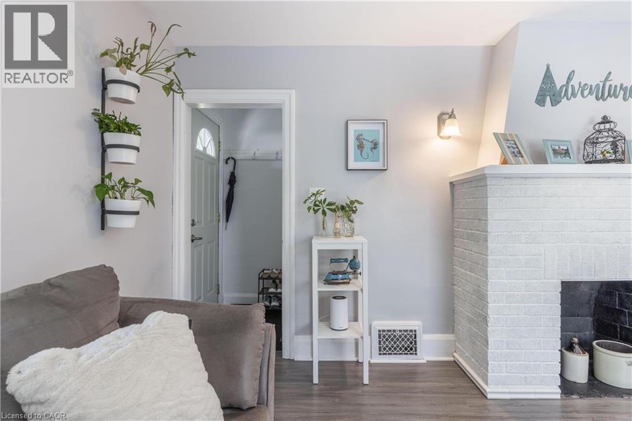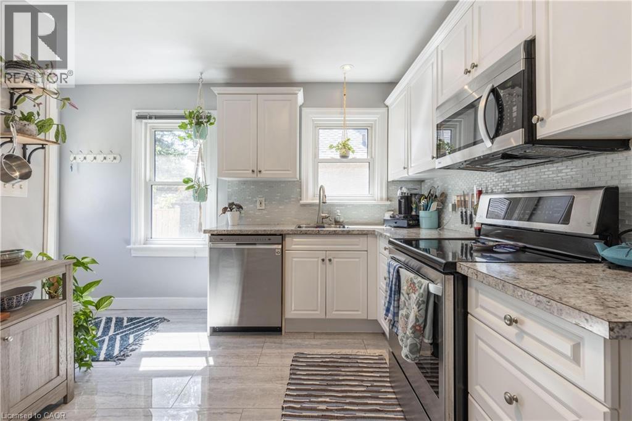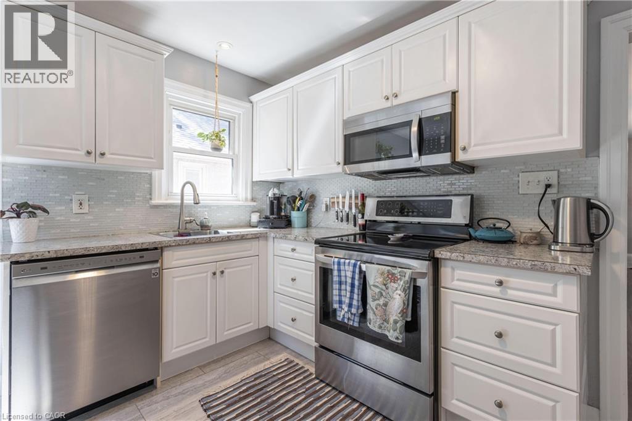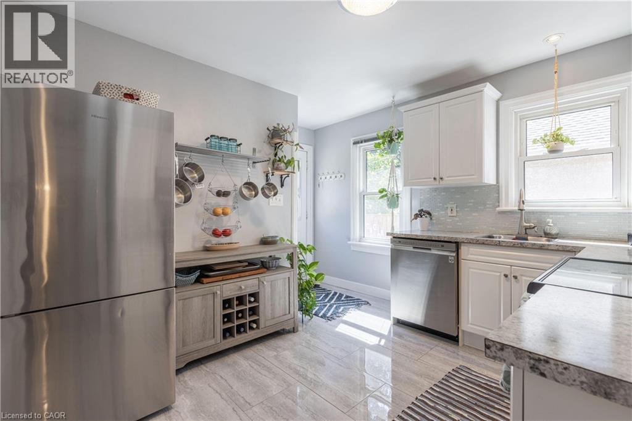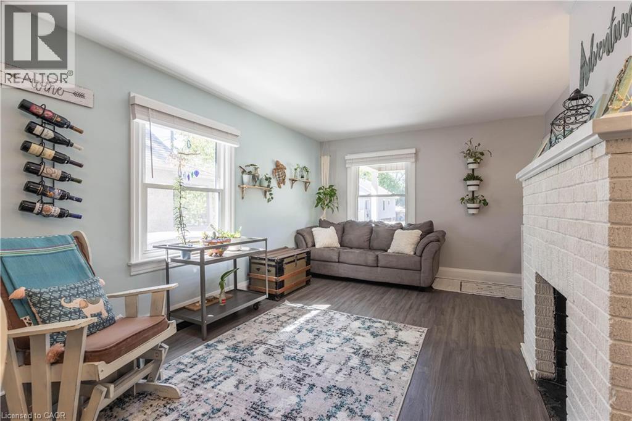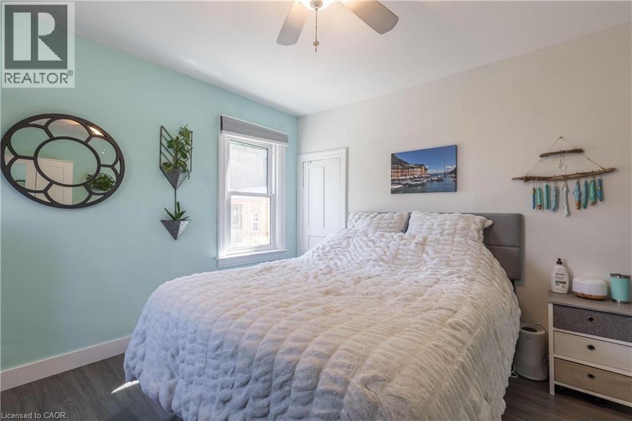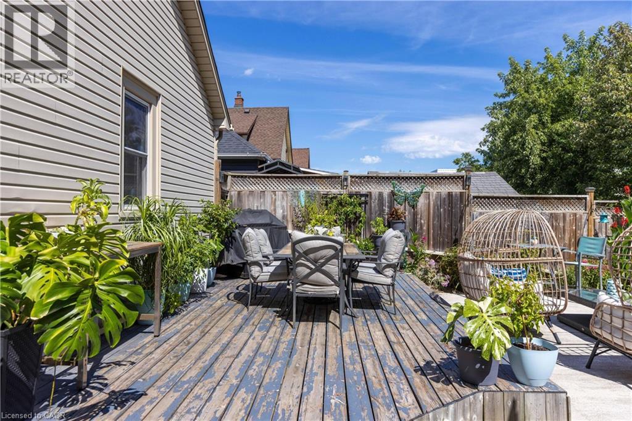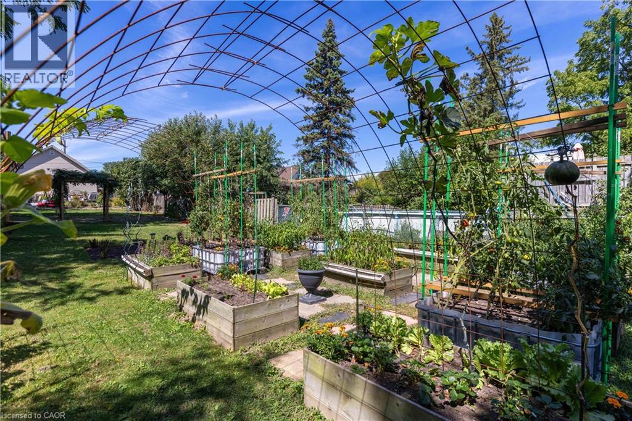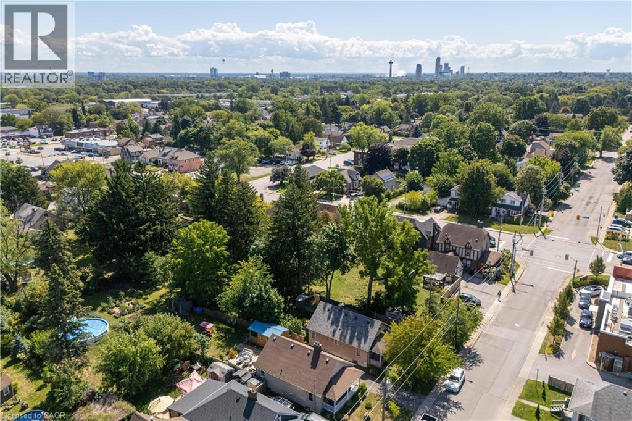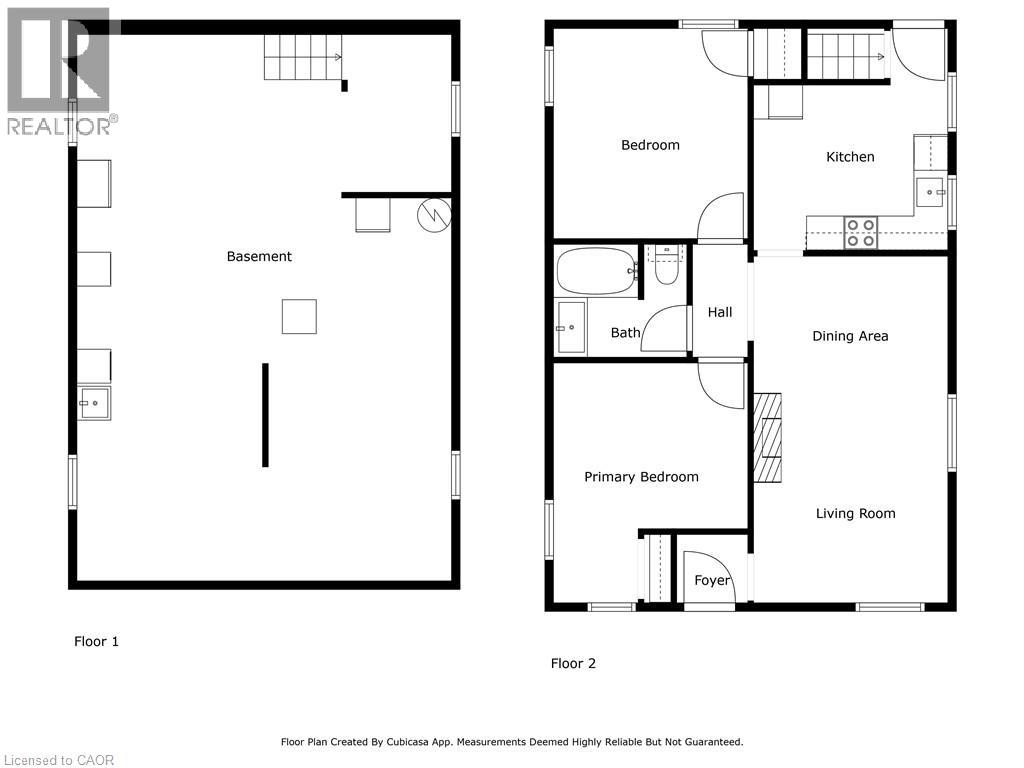2 Bedroom
1 Bathroom
828 sqft
Bungalow
Window Air Conditioner
Forced Air
$525,000
STAMFORD CENTRE BUNGALOW! Beautiful curb appeal for this move in ready home. Featuring 2 bedrooms, 1x4 piece bathroom, updated kitchen, 10’ x 18’ bunkie all on a 221’ deep lot. Enter through the covered front porch into your living room & dining room area with updated flooring. Main floor offers 2 generous sized bedrooms plus a main 4-piece bath with tub & shower. Updated kitchen with tiled floors, access to full unfinished basement and rear door access to your deck & bunkie area. Huge rear yard features a bunkie with sit-out porch and 10’ x 12’ interior space with vinyl flooring. Gorgeous rear gardens. All kitchen appliances plus washer & dryer included. Convenient location walking distance to public transportation, groceries, pharmacies, banking, restaurants and more. Quick & easy access to the QEW highway. You won’t be disappointed with this one! (id:41954)
Property Details
|
MLS® Number
|
40765984 |
|
Property Type
|
Single Family |
|
Amenities Near By
|
Public Transit, Shopping |
|
Equipment Type
|
None |
|
Features
|
Paved Driveway |
|
Parking Space Total
|
2 |
|
Rental Equipment Type
|
None |
|
Structure
|
Workshop |
Building
|
Bathroom Total
|
1 |
|
Bedrooms Above Ground
|
2 |
|
Bedrooms Total
|
2 |
|
Appliances
|
Dishwasher, Dryer, Refrigerator, Stove, Washer |
|
Architectural Style
|
Bungalow |
|
Basement Development
|
Unfinished |
|
Basement Type
|
Full (unfinished) |
|
Construction Style Attachment
|
Detached |
|
Cooling Type
|
Window Air Conditioner |
|
Exterior Finish
|
Vinyl Siding |
|
Foundation Type
|
Poured Concrete |
|
Heating Fuel
|
Natural Gas |
|
Heating Type
|
Forced Air |
|
Stories Total
|
1 |
|
Size Interior
|
828 Sqft |
|
Type
|
House |
|
Utility Water
|
Municipal Water |
Land
|
Access Type
|
Highway Nearby |
|
Acreage
|
No |
|
Land Amenities
|
Public Transit, Shopping |
|
Sewer
|
Municipal Sewage System |
|
Size Depth
|
222 Ft |
|
Size Frontage
|
41 Ft |
|
Size Total Text
|
Under 1/2 Acre |
|
Zoning Description
|
R1d |
Rooms
| Level |
Type |
Length |
Width |
Dimensions |
|
Main Level |
4pc Bathroom |
|
|
Measurements not available |
|
Main Level |
Bedroom |
|
|
9'6'' x 11'4'' |
|
Main Level |
Primary Bedroom |
|
|
11'5'' x 12'3'' |
|
Main Level |
Kitchen |
|
|
9'10'' x 11'4'' |
|
Main Level |
Living Room/dining Room |
|
|
20'0'' x 11'5'' |
https://www.realtor.ca/real-estate/28809966/3956-st-james-avenue-niagara-falls
