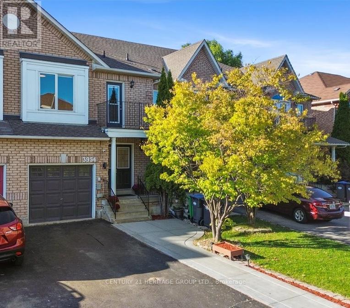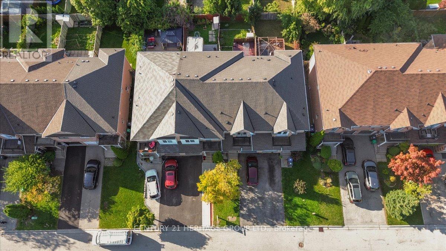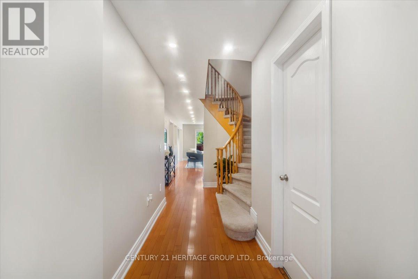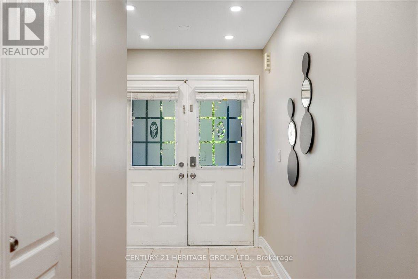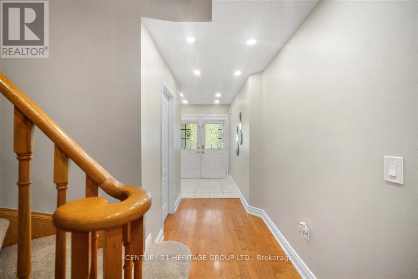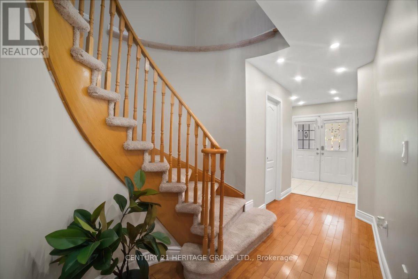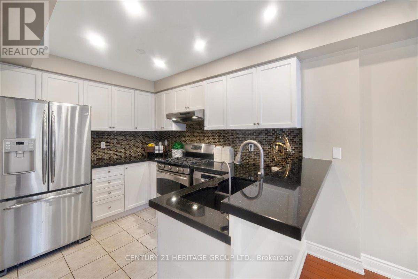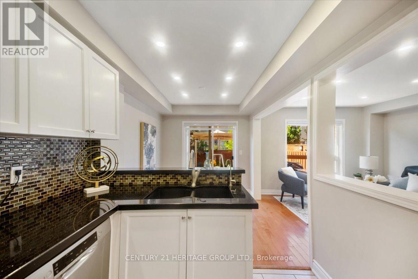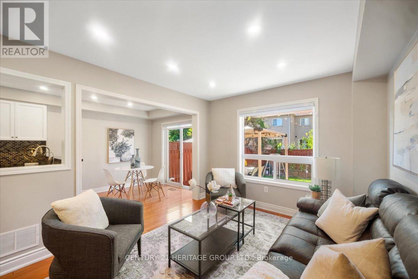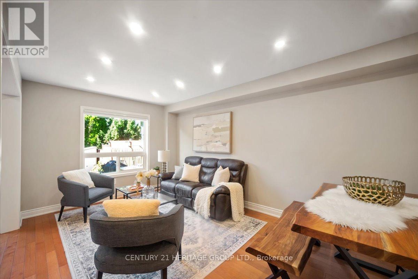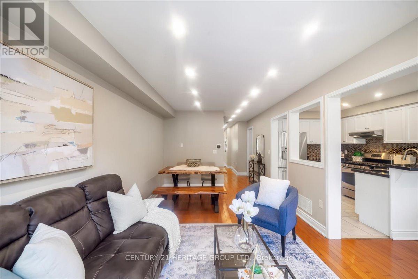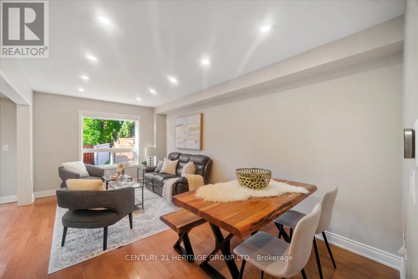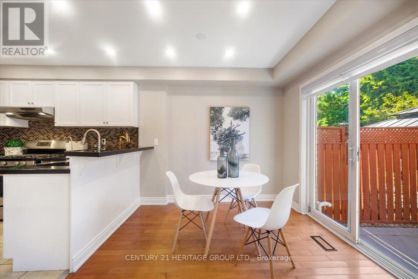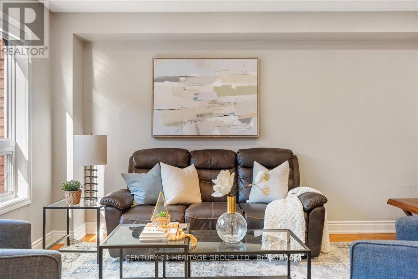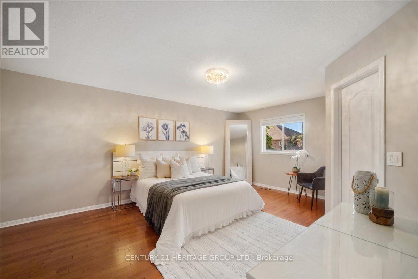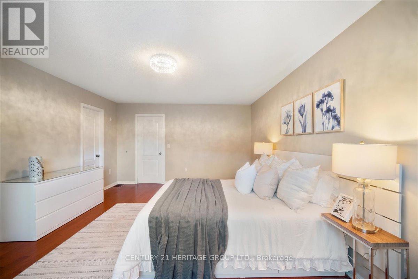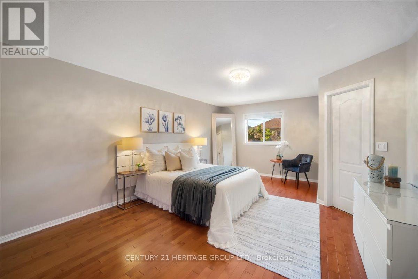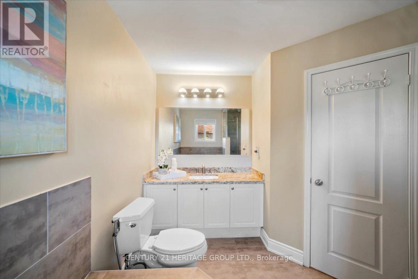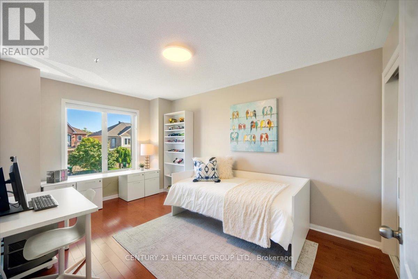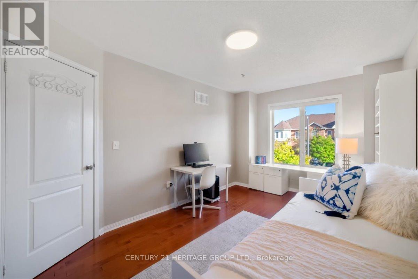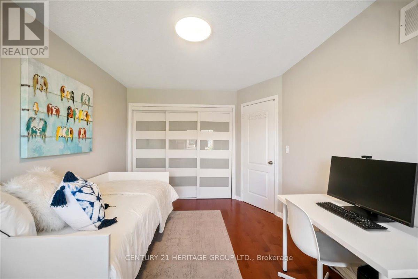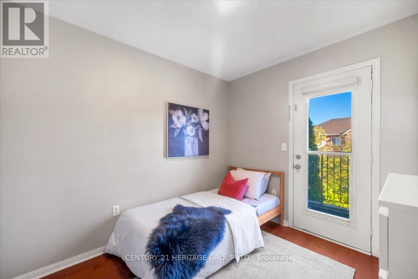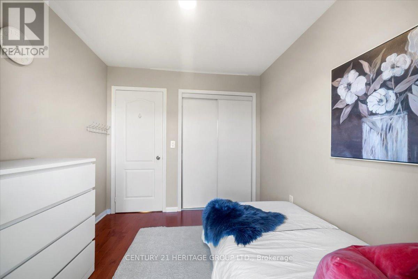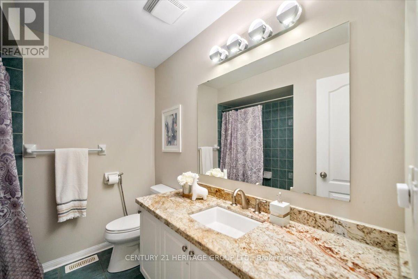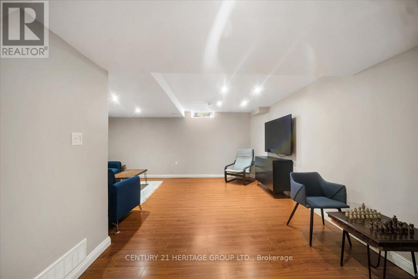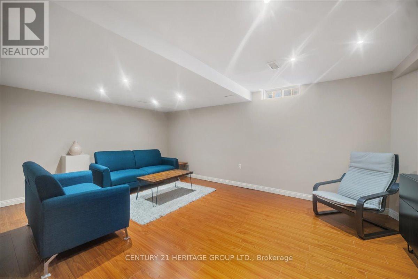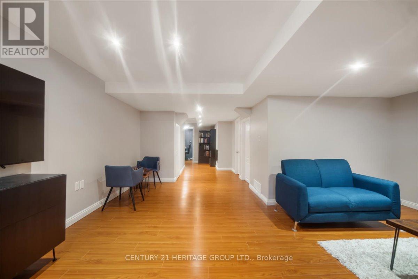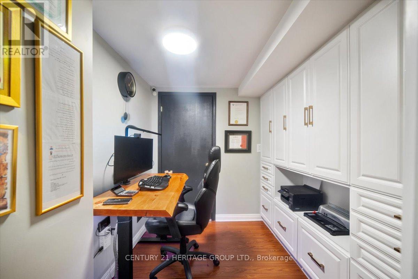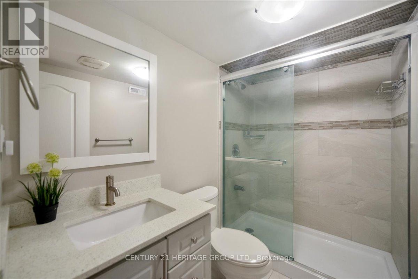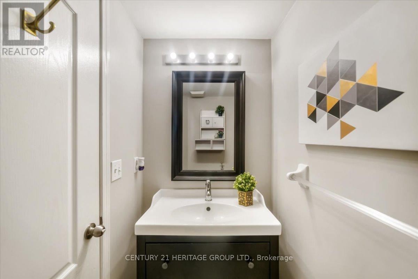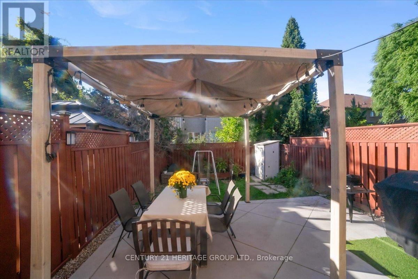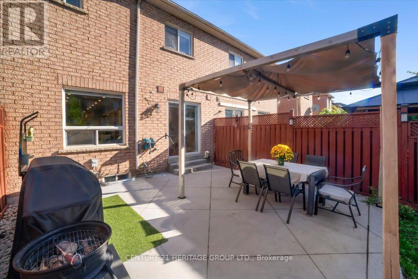3 Bedroom
4 Bathroom
1100 - 1500 sqft
Central Air Conditioning
Forced Air
$899,000
This spacious and bright 3-bedroom townhouse could be your next home! From the moment you step inside, youll notice the open-concept main level enhanced with potlights, creating a warm and inviting space perfect for gatherings and everyday comfort. The finished basement with a full bathroom offers extra living space ideal for a playroom, guest suite, or home gym while the backyard and newly added gazebo (2024) provide a private outdoor retreat for family and friends. This home comes equipped with a whole-house soft water filtration system and has seen numerous updates including new Samsung washer/dryer (2022), newly painted garage (2021), custom closet organizer in primary walk-in closet (2022), laundry room cabinets (2022), concrete walkway and backyard patio (2023), garage door opener (2023), sump pump and cold room storage (2024), built-in office cabinets with security camera and electronic lock (2025), freshly painted (2025), new zebra blinds (2025) and much more. Located close to schools, parks, shopping, and transit, this move-in-ready townhouse combines style, function, and convenience the perfect place to call home. Book a showing today and come see your next home! (id:41954)
Open House
This property has open houses!
Starts at:
2:00 pm
Ends at:
4:00 pm
Property Details
|
MLS® Number
|
W12441621 |
|
Property Type
|
Single Family |
|
Community Name
|
Churchill Meadows |
|
Amenities Near By
|
Park, Place Of Worship, Public Transit, Schools |
|
Equipment Type
|
Water Heater, Furnace |
|
Parking Space Total
|
3 |
|
Rental Equipment Type
|
Water Heater, Furnace |
Building
|
Bathroom Total
|
4 |
|
Bedrooms Above Ground
|
3 |
|
Bedrooms Total
|
3 |
|
Appliances
|
Garage Door Opener Remote(s), Blinds, Dishwasher, Dryer, Alarm System, Stove, Washer, Refrigerator |
|
Basement Development
|
Finished |
|
Basement Type
|
N/a (finished) |
|
Construction Style Attachment
|
Attached |
|
Cooling Type
|
Central Air Conditioning |
|
Exterior Finish
|
Brick |
|
Fire Protection
|
Smoke Detectors |
|
Flooring Type
|
Hardwood |
|
Foundation Type
|
Poured Concrete |
|
Half Bath Total
|
1 |
|
Heating Fuel
|
Natural Gas |
|
Heating Type
|
Forced Air |
|
Stories Total
|
2 |
|
Size Interior
|
1100 - 1500 Sqft |
|
Type
|
Row / Townhouse |
|
Utility Water
|
Municipal Water |
Parking
Land
|
Acreage
|
No |
|
Fence Type
|
Fenced Yard |
|
Land Amenities
|
Park, Place Of Worship, Public Transit, Schools |
|
Sewer
|
Sanitary Sewer |
|
Size Depth
|
105 Ft |
|
Size Frontage
|
19 Ft ,8 In |
|
Size Irregular
|
19.7 X 105 Ft |
|
Size Total Text
|
19.7 X 105 Ft |
Rooms
| Level |
Type |
Length |
Width |
Dimensions |
|
Second Level |
Primary Bedroom |
5.49 m |
4.06 m |
5.49 m x 4.06 m |
|
Second Level |
Bedroom 2 |
4.58 m |
2.98 m |
4.58 m x 2.98 m |
|
Second Level |
Bedroom 3 |
2.99 m |
2.64 m |
2.99 m x 2.64 m |
|
Ground Level |
Kitchen |
3.04 m |
2.48 m |
3.04 m x 2.48 m |
|
Ground Level |
Living Room |
5.48 m |
3.14 m |
5.48 m x 3.14 m |
|
Ground Level |
Dining Room |
2.72 m |
2.48 m |
2.72 m x 2.48 m |
Utilities
|
Cable
|
Available |
|
Electricity
|
Installed |
|
Sewer
|
Installed |
https://www.realtor.ca/real-estate/28944772/3954-coachman-circle-mississauga-churchill-meadows-churchill-meadows
