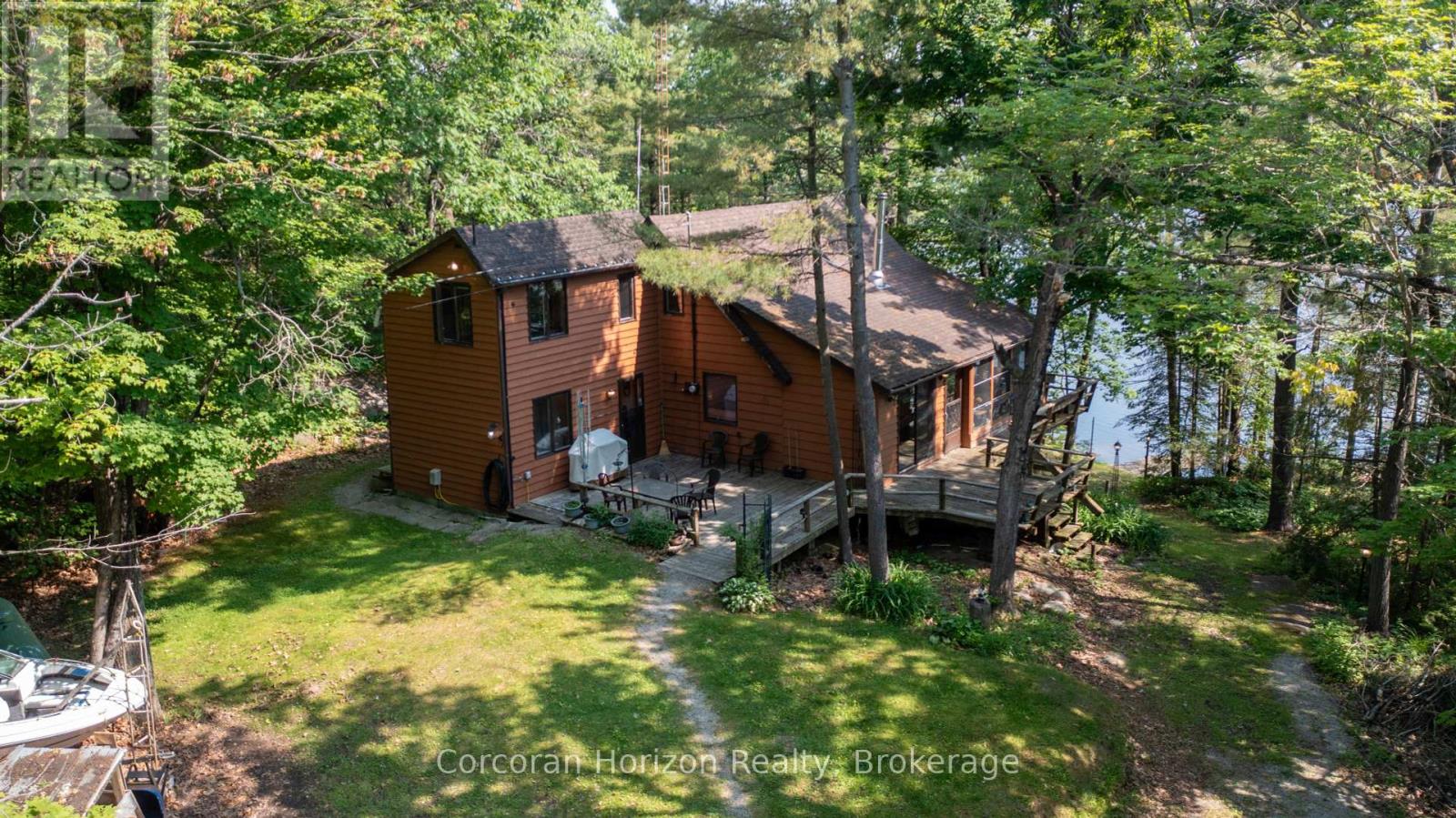395 Berwick Road Georgian Bay (Baxter), Ontario L0K 1S0
$1,089,000
Experience true Muskoka charm at this four-season cottage, privately nestled on 1.20+ acres. This original family-owned retreat offers 300+ feet of shoreline fronting onto a quiet, sheltered Hungry Bay on Six Mile Lake. The property is predominantly tableland, making it ideal for easy access and usable outdoor space, and features rocky outcroppings that add to the privacy and highlight the natural beauty of the Canadian Shield. Inside, the cottage offers an open-concept design with large windows and vaulted ceilings that bring the outdoors in. The cottage also features a wrap-around deck, ideal for hosting gatherings or simply unwinding. A gentle slope leads down to your private dock and shoreline, creating an idyllic setting for swimming, kayaking, or enjoying peaceful mornings by the lake. Conveniently located just minutes from Port Severn and Highway 400, and with year-round road access, this waterfront haven is remarkably accessible, situated just under 1.5 hours from the GTA. (id:41954)
Open House
This property has open houses!
2:30 pm
Ends at:3:30 pm
Property Details
| MLS® Number | X12224492 |
| Property Type | Single Family |
| Community Name | Baxter |
| Easement | Unknown |
| Features | Wooded Area, Irregular Lot Size |
| Parking Space Total | 1 |
| Structure | Deck, Porch, Dock |
| View Type | Lake View, Unobstructed Water View |
| Water Front Name | Six Mile Lake |
| Water Front Type | Waterfront |
Building
| Bathroom Total | 1 |
| Bedrooms Above Ground | 2 |
| Bedrooms Total | 2 |
| Age | 31 To 50 Years |
| Appliances | Hot Tub, Dishwasher, Dryer, Stove, Washer, Window Coverings, Refrigerator |
| Basement Development | Unfinished |
| Basement Type | N/a (unfinished) |
| Construction Style Attachment | Detached |
| Cooling Type | Central Air Conditioning |
| Exterior Finish | Wood |
| Fireplace Present | Yes |
| Fireplace Type | Woodstove |
| Flooring Type | Carpeted, Hardwood |
| Heating Fuel | Propane |
| Heating Type | Forced Air |
| Stories Total | 2 |
| Size Interior | 2500 - 3000 Sqft |
| Type | House |
Parking
| Detached Garage |
Land
| Access Type | Public Road, Private Road, Private Docking |
| Acreage | No |
| Sewer | Septic System |
| Size Frontage | 315 Ft |
| Size Irregular | 315 Ft |
| Size Total Text | 315 Ft|1/2 - 1.99 Acres |
Rooms
| Level | Type | Length | Width | Dimensions |
|---|---|---|---|---|
| Second Level | Family Room | 3.38 m | 3.51 m | 3.38 m x 3.51 m |
| Second Level | Bedroom 2 | 3.15 m | 3.32 m | 3.15 m x 3.32 m |
| Second Level | Office | 2.01 m | 2.14 m | 2.01 m x 2.14 m |
| Basement | Workshop | 8.93 m | 6.9 m | 8.93 m x 6.9 m |
| Basement | Utility Room | 5.2 m | 3.3 m | 5.2 m x 3.3 m |
| Main Level | Sunroom | 5.79 m | 2.67 m | 5.79 m x 2.67 m |
| Main Level | Living Room | 5.17 m | 4.51 m | 5.17 m x 4.51 m |
| Main Level | Dining Room | 4.45 m | 2.57 m | 4.45 m x 2.57 m |
| Main Level | Kitchen | 4.45 m | 3.87 m | 4.45 m x 3.87 m |
| Main Level | Bathroom | 2.25 m | 2.2 m | 2.25 m x 2.2 m |
| Main Level | Laundry Room | 2.84 m | 3.4 m | 2.84 m x 3.4 m |
| Main Level | Bedroom | 3.43 m | 5.72 m | 3.43 m x 5.72 m |
https://www.realtor.ca/real-estate/28476145/395-berwick-road-georgian-bay-baxter-baxter
Interested?
Contact us for more information








































