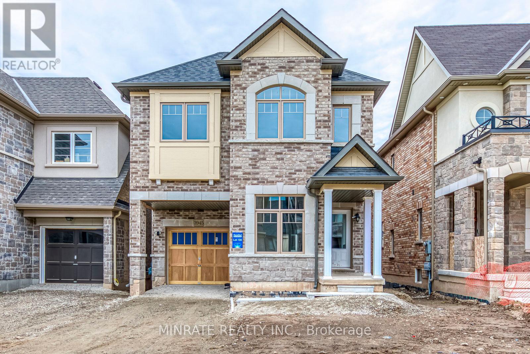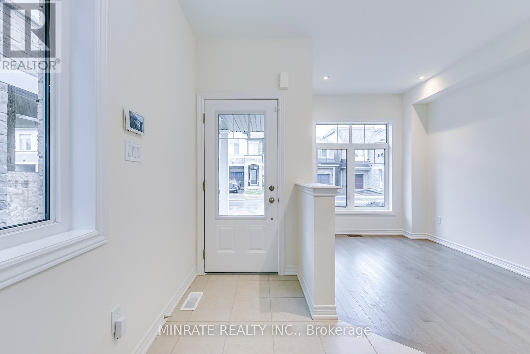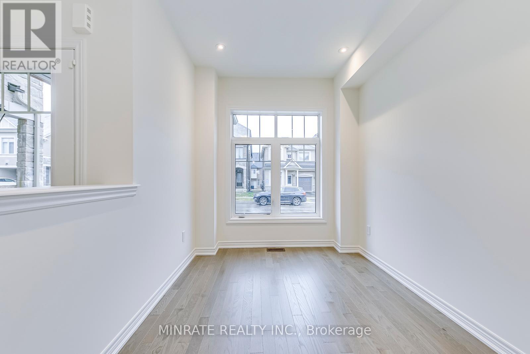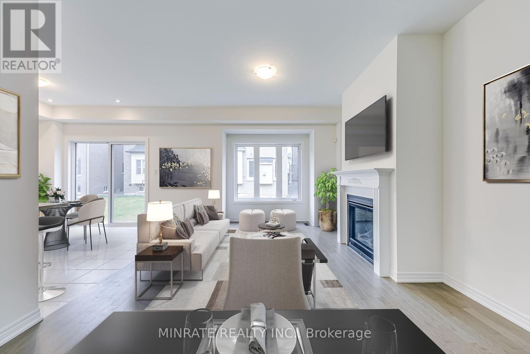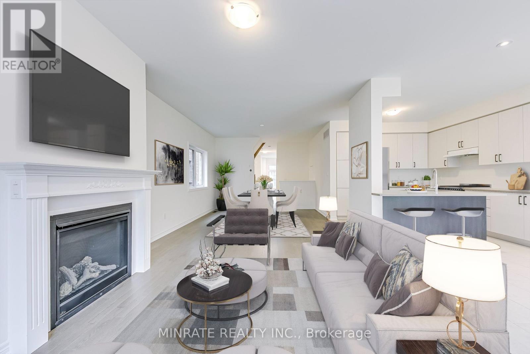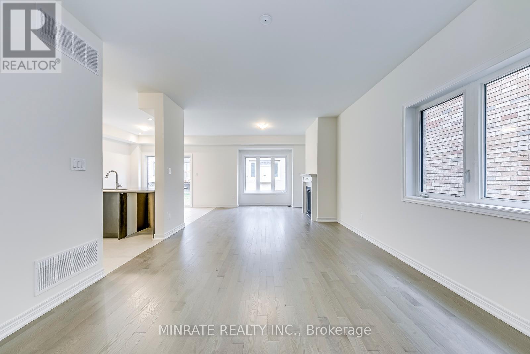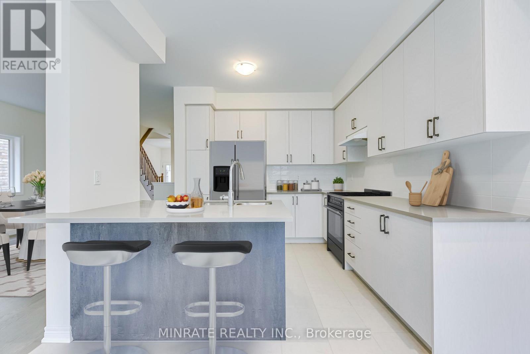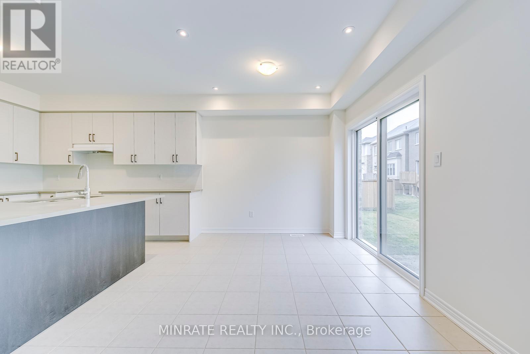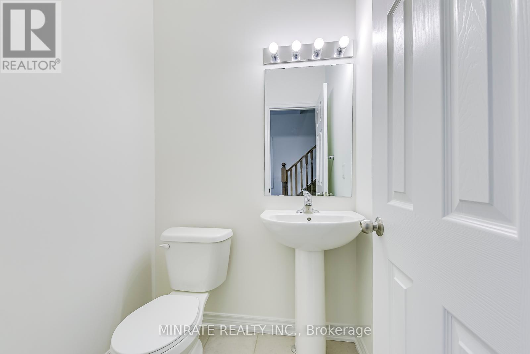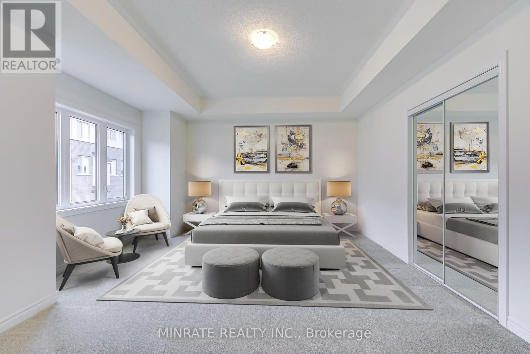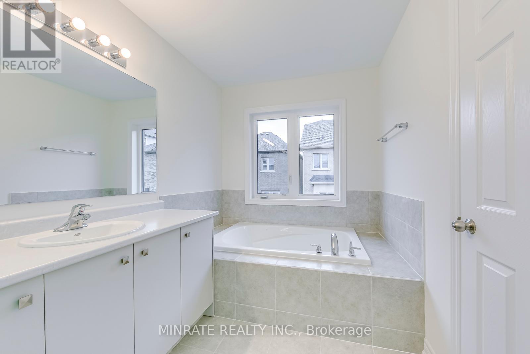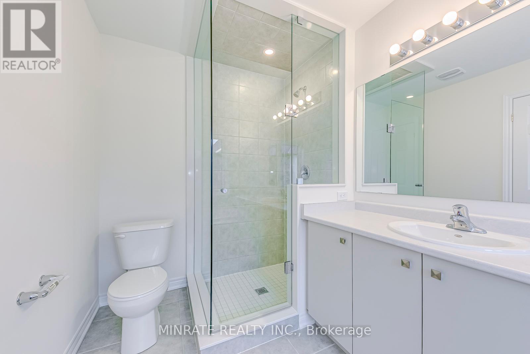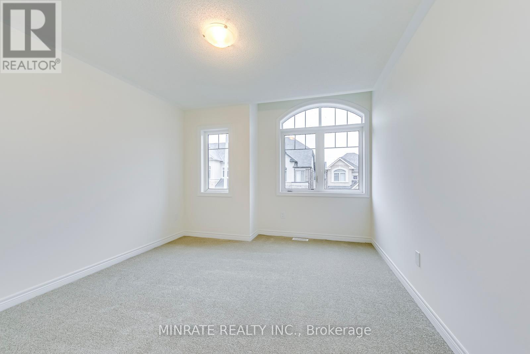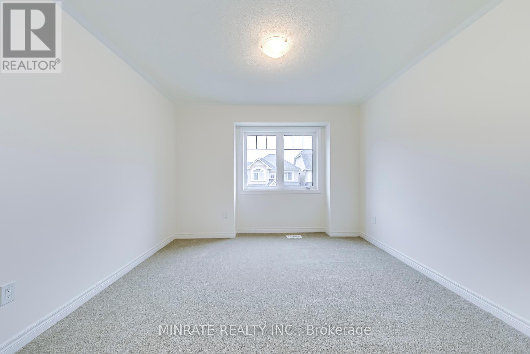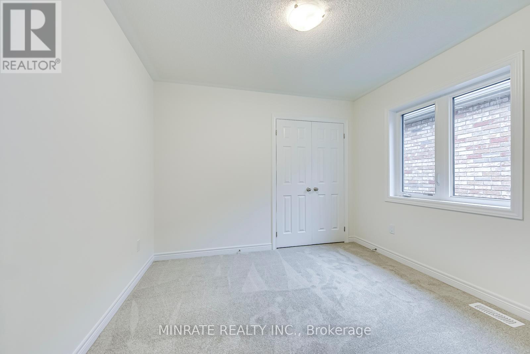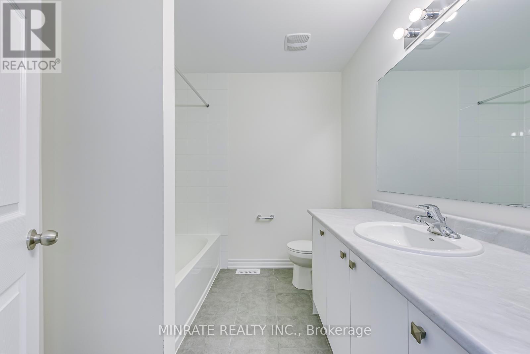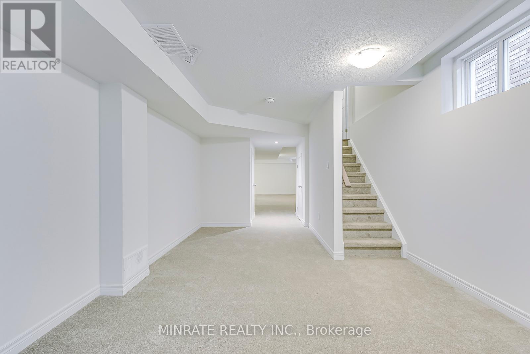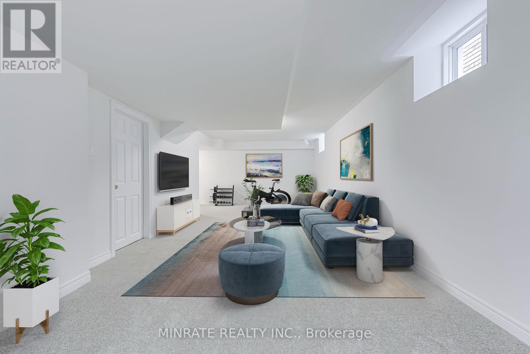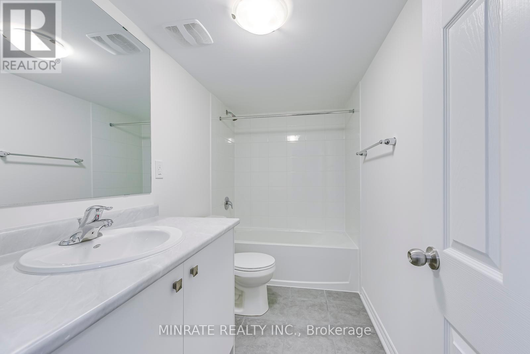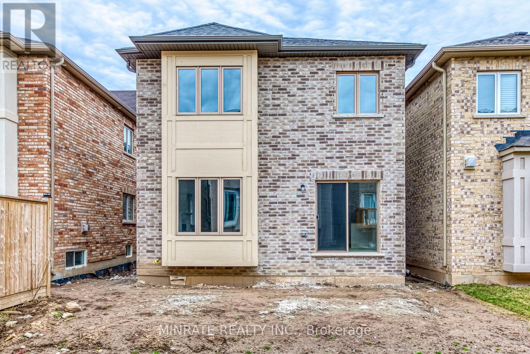3945 Leonardo St Burlington, Ontario L7M 0Z8
4 Bedroom
4 Bathroom
Fireplace
Forced Air
$1,498,000
Step inside this 4 bedroom brand new Sundial built detached home with 2938 sqft. of finished area in the family friendly Alton Village neighborhood. Open concept main floor offers a den, great room with gas fireplace, upgraded kitchen and breakfast. Second floor features a primary bedroom with 4-pc ensuite, along with three additional bedrooms and a 4-pc main bath. Builder finished basement offers recreation room and 4-pc bath. Desirable location close to parks, schools, HWY access and more! (id:41954)
Property Details
| MLS® Number | W8178318 |
| Property Type | Single Family |
| Community Name | Alton |
| Parking Space Total | 2 |
Building
| Bathroom Total | 4 |
| Bedrooms Above Ground | 4 |
| Bedrooms Total | 4 |
| Basement Development | Finished |
| Basement Type | Full (finished) |
| Construction Style Attachment | Detached |
| Exterior Finish | Brick |
| Fireplace Present | Yes |
| Heating Fuel | Natural Gas |
| Heating Type | Forced Air |
| Stories Total | 2 |
| Type | House |
Parking
| Attached Garage |
Land
| Acreage | No |
| Size Irregular | 31 X 85 Ft |
| Size Total Text | 31 X 85 Ft |
Rooms
| Level | Type | Length | Width | Dimensions |
|---|---|---|---|---|
| Second Level | Primary Bedroom | 4.87 m | 4.38 m | 4.87 m x 4.38 m |
| Second Level | Bathroom | Measurements not available | ||
| Second Level | Bedroom | 3.47 m | 3.96 m | 3.47 m x 3.96 m |
| Second Level | Bedroom | 3.47 m | 3.84 m | 3.47 m x 3.84 m |
| Second Level | Bedroom | 3.23 m | 3.04 m | 3.23 m x 3.04 m |
| Second Level | Bathroom | Measurements not available | ||
| Basement | Recreational, Games Room | Measurements not available | ||
| Basement | Bathroom | Measurements not available | ||
| Main Level | Den | 2.43 m | 3.35 m | 2.43 m x 3.35 m |
| Main Level | Great Room | 3.84 m | 8.22 m | 3.84 m x 8.22 m |
| Main Level | Kitchen | 3.23 m | 3.35 m | 3.23 m x 3.35 m |
| Main Level | Eating Area | 3.23 m | 2.92 m | 3.23 m x 2.92 m |
https://www.realtor.ca/real-estate/26677542/3945-leonardo-st-burlington-alton
Interested?
Contact us for more information
