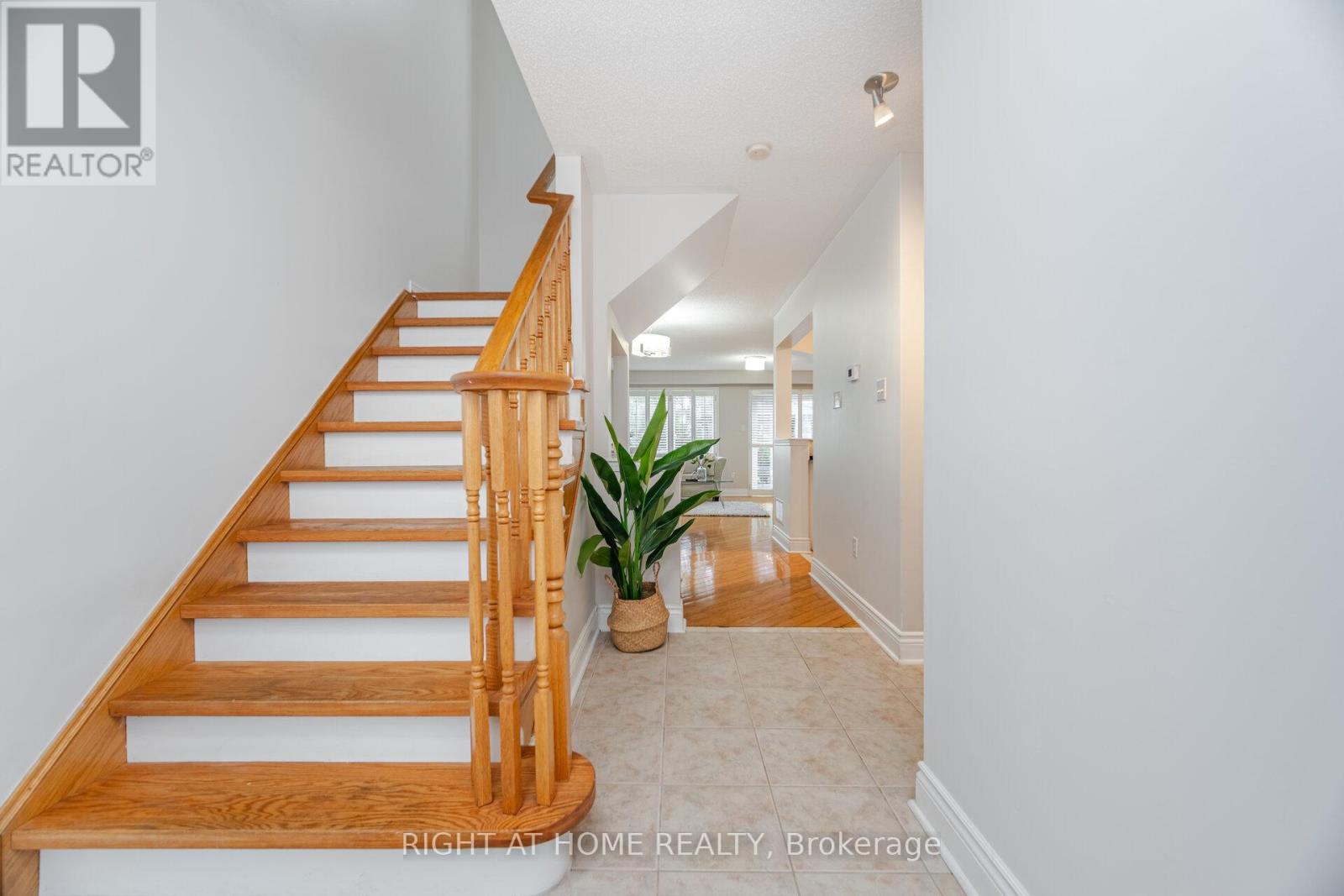3941 Milkwood Crescent Mississauga (Lisgar), Ontario L5N 8H2
$968,800
Gorgeous 3+1 BR w/Finished basement in a very desirable location In Mississauga! Upgraded Semi-Detached Home Offers comfort, style and all wood flooring (no carpets). Perfect For Growing Families. Just move in! NO SIDEWALK! Cherry Blossom in front - your very own high park in the comfort of your home. Can accommodate 1 garage parking and 3-4 on the driveway. Bright, Open-Concept Main Floor Featuring A Gourmet Kitchen With Quartz Countertops, Stainless Steel Appliances (Kitchen Aid Fridge, Microwave and Smart Convection Stove and Oven). Walk-Out to Beautiful garden with Apple and Cherry Trees. The Built-In Front Entryway with Benches And Cubbies together with The Central Vacuum System Enhances Everyday Convenience. Finished basement has extra bedroom with full washroom. Location! Location! Very good schools, minutes away from Go Station, Metro Supermarket, Tim Hortons, shopping plaza and Premium Shopping, Major Highways, And Entertainment! (id:41954)
Open House
This property has open houses!
2:00 pm
Ends at:4:00 pm
Property Details
| MLS® Number | W12165898 |
| Property Type | Single Family |
| Community Name | Lisgar |
| Parking Space Total | 3 |
Building
| Bathroom Total | 4 |
| Bedrooms Above Ground | 3 |
| Bedrooms Below Ground | 1 |
| Bedrooms Total | 4 |
| Appliances | Water Heater, Dishwasher, Dryer, Microwave, Stove, Washer, Window Coverings, Refrigerator |
| Basement Development | Finished |
| Basement Type | N/a (finished) |
| Construction Style Attachment | Semi-detached |
| Cooling Type | Central Air Conditioning |
| Exterior Finish | Brick |
| Flooring Type | Hardwood, Laminate |
| Foundation Type | Block |
| Half Bath Total | 1 |
| Heating Fuel | Natural Gas |
| Heating Type | Forced Air |
| Stories Total | 2 |
| Size Interior | 1500 - 2000 Sqft |
| Type | House |
| Utility Water | Municipal Water |
Parking
| Attached Garage | |
| Garage |
Land
| Acreage | No |
| Sewer | Sanitary Sewer |
| Size Depth | 105 Ft ,3 In |
| Size Frontage | 22 Ft ,6 In |
| Size Irregular | 22.5 X 105.3 Ft |
| Size Total Text | 22.5 X 105.3 Ft |
Rooms
| Level | Type | Length | Width | Dimensions |
|---|---|---|---|---|
| Second Level | Primary Bedroom | 3.67 m | 4.58 m | 3.67 m x 4.58 m |
| Second Level | Bedroom 2 | 2.16 m | 3.36 m | 2.16 m x 3.36 m |
| Second Level | Bedroom 3 | 2.76 m | 2.47 m | 2.76 m x 2.47 m |
| Second Level | Bathroom | Measurements not available | ||
| Basement | Family Room | 6.11 m | 3.68 m | 6.11 m x 3.68 m |
| Basement | Bathroom | 3.45 m | 5.21 m | 3.45 m x 5.21 m |
| Basement | Bedroom 4 | 3.45 m | 3.68 m | 3.45 m x 3.68 m |
| Main Level | Living Room | 5.21 m | 3.66 m | 5.21 m x 3.66 m |
| Main Level | Living Room | 3.07 m | 6.11 m | 3.07 m x 6.11 m |
| Main Level | Dining Room | 5.21 m | 3.66 m | 5.21 m x 3.66 m |
| Main Level | Kitchen | 3.05 m | 2.75 m | 3.05 m x 2.75 m |
| Main Level | Foyer | 3.36 m | 1.86 m | 3.36 m x 1.86 m |
| Other | Other | Measurements not available |
https://www.realtor.ca/real-estate/28350952/3941-milkwood-crescent-mississauga-lisgar-lisgar
Interested?
Contact us for more information














































