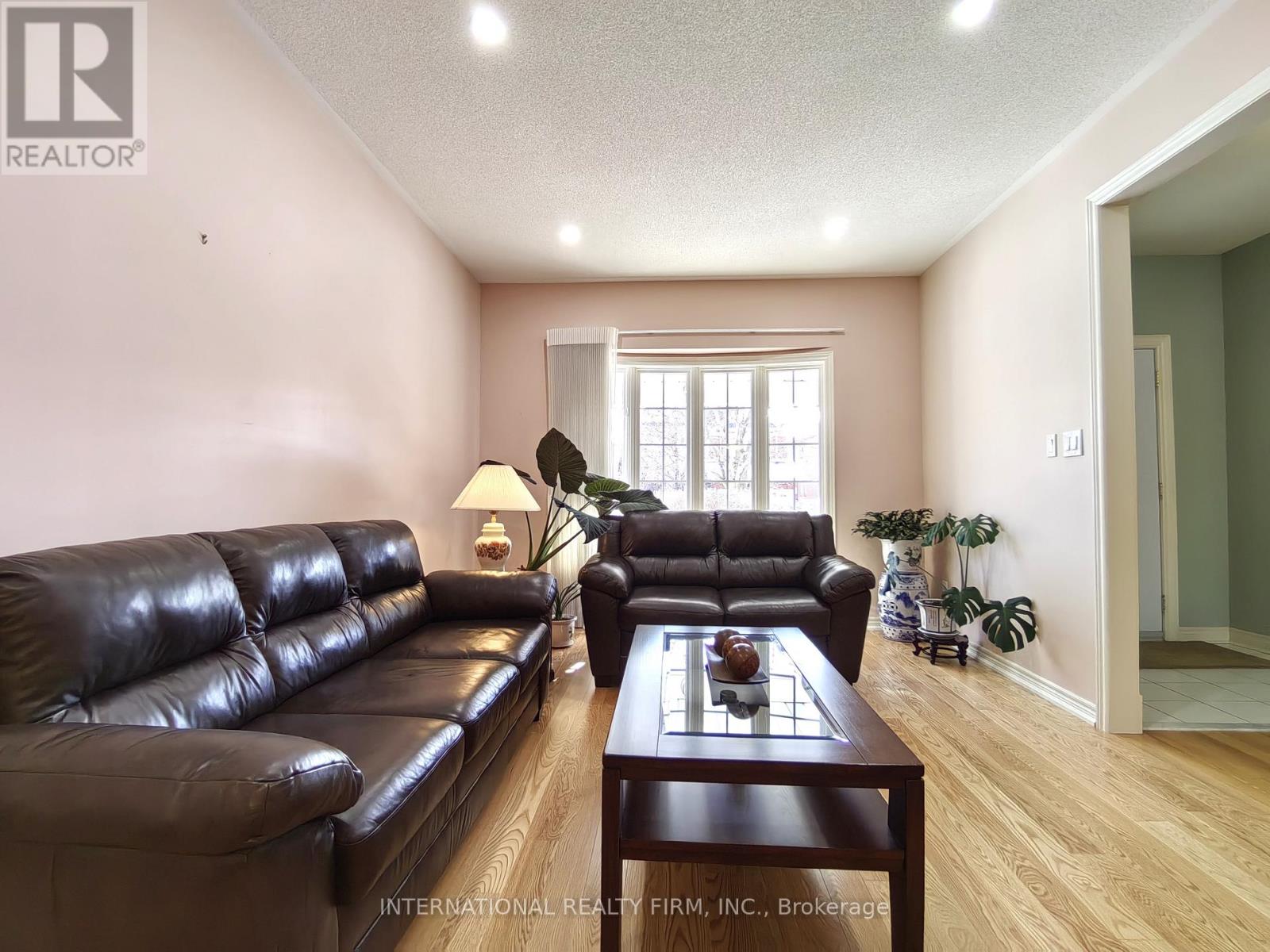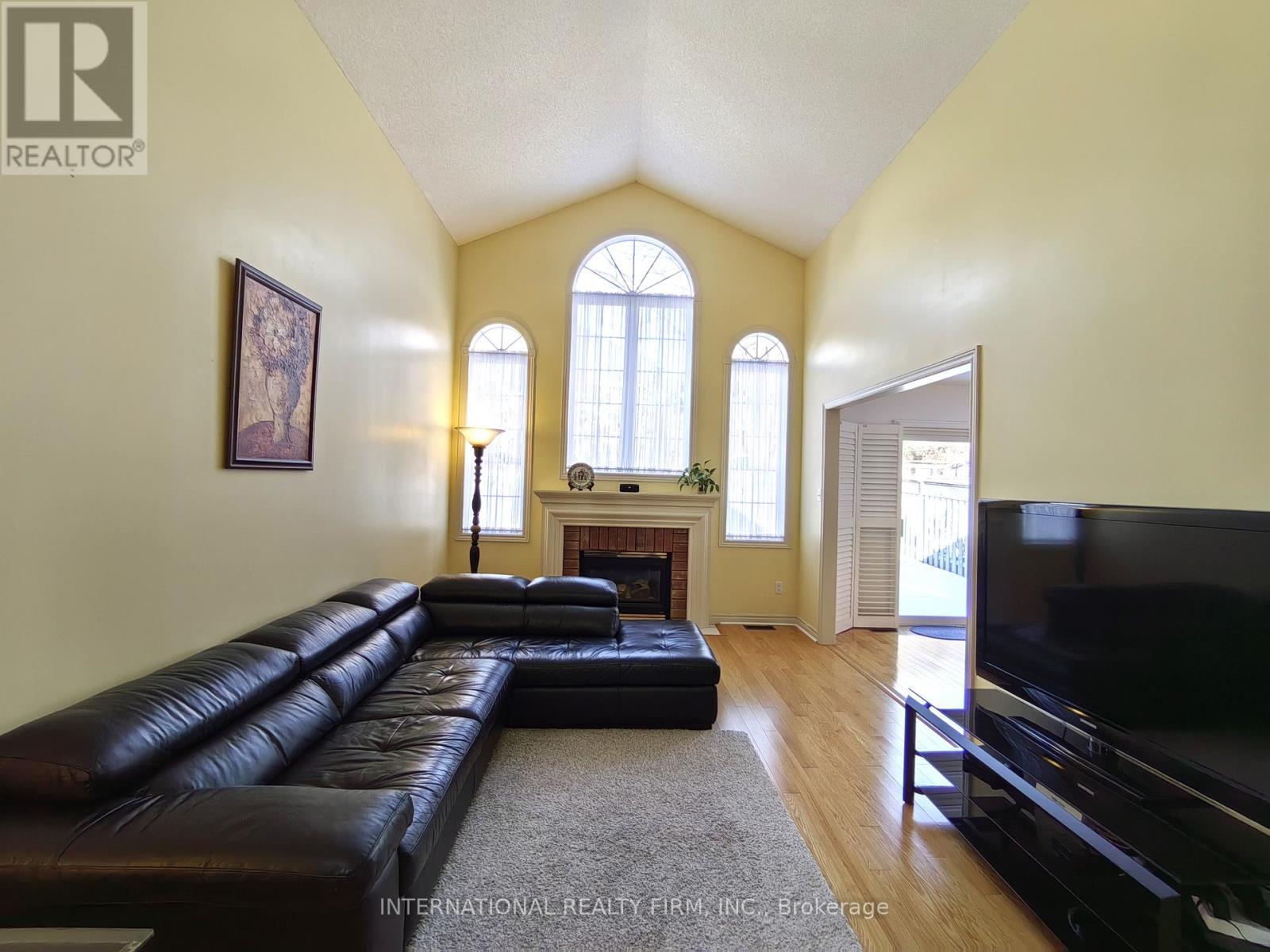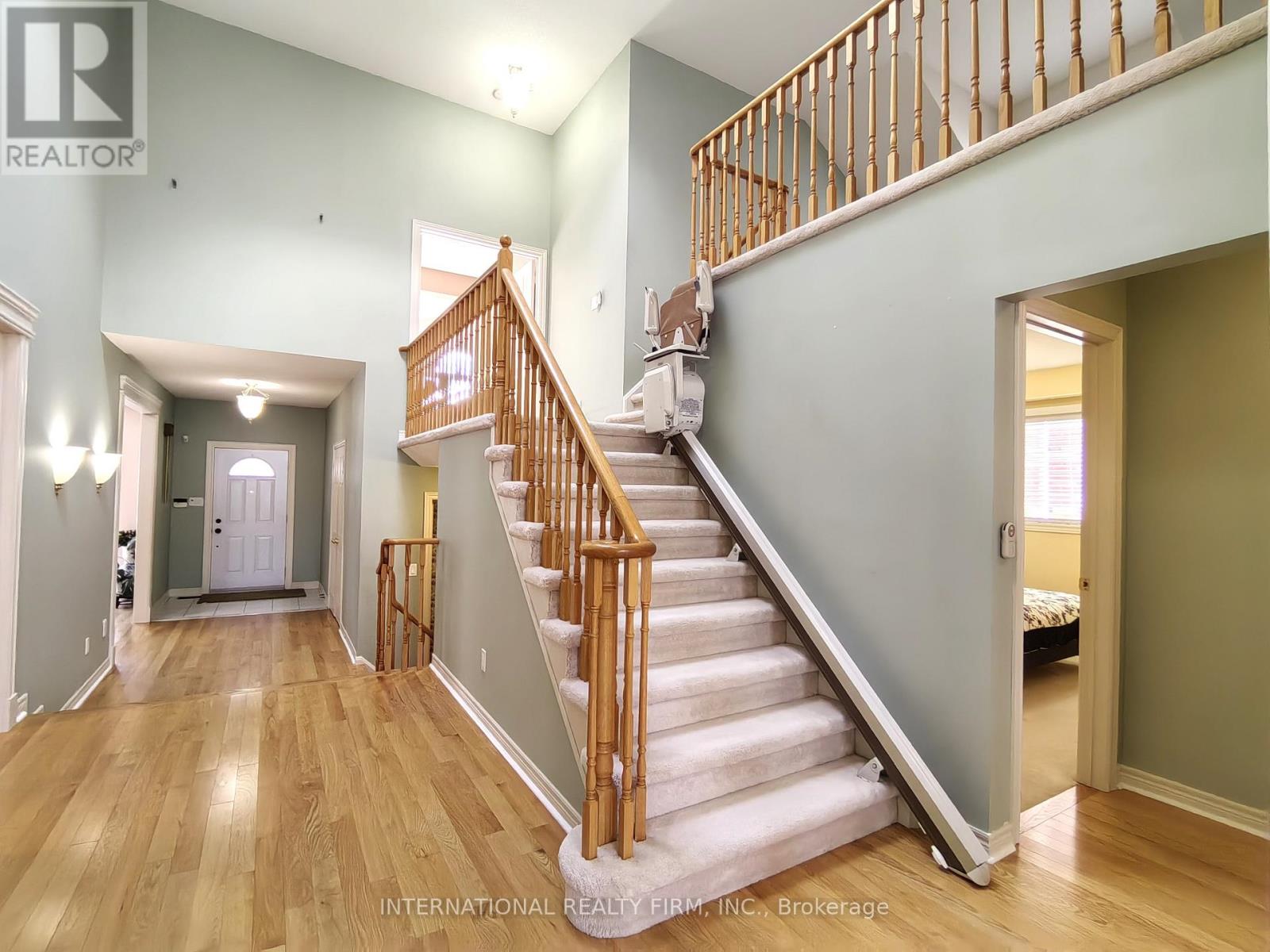3 Bedroom
3 Bathroom
Fireplace
Central Air Conditioning
Forced Air
$1,189,000
Welcome To 394 Delaney Dr By John Boddy Riverstone, A Spacious And Light-Filled Property Designed For Comfort, Style, And In The Family-Friendly Pickering Village Neighborhood; Featuring A Stunning 9-foot Ceiling Living Room w/ Large Arched Windows That Flood The Space w/ Natural Light, Dining Room Elevated By Two Steps For Added Sophistication; A Cozy Family Room Accented By Decorative Columns & Arched entryway; Kitchen Boasts Ample Cabinet Storage And A Charming Breakfast Area Overlooking Backyard; Sun-Filled Master Bedroom Offers Two Double-Door Closets & Additional Storage; A Versatile Loft Provides The Perfect Space For A Yoga Studio, Home Office, Or A Relaxation Area; Conveniently Located Near Top-Rated Schools In The Area, Parks, Trails, Shopping, And Just Minutes From Highways 401/407/412 & Pickering GO Station. This Meticulously Maintained Property Is Move-In Ready And Waiting For You! (id:41954)
Property Details
|
MLS® Number
|
E11988226 |
|
Property Type
|
Single Family |
|
Neigbourhood
|
Riverside |
|
Community Name
|
Central West |
|
Parking Space Total
|
6 |
Building
|
Bathroom Total
|
3 |
|
Bedrooms Above Ground
|
3 |
|
Bedrooms Total
|
3 |
|
Appliances
|
Central Vacuum, Dishwasher, Dryer, Range, Refrigerator, Washer |
|
Basement Development
|
Unfinished |
|
Basement Type
|
N/a (unfinished) |
|
Construction Style Attachment
|
Detached |
|
Cooling Type
|
Central Air Conditioning |
|
Exterior Finish
|
Brick |
|
Fireplace Present
|
Yes |
|
Flooring Type
|
Ceramic, Hardwood, Carpeted |
|
Foundation Type
|
Unknown |
|
Half Bath Total
|
1 |
|
Heating Fuel
|
Natural Gas |
|
Heating Type
|
Forced Air |
|
Stories Total
|
1 |
|
Type
|
House |
|
Utility Water
|
Municipal Water |
Parking
Land
|
Acreage
|
No |
|
Sewer
|
Sanitary Sewer |
|
Size Depth
|
109 Ft ,10 In |
|
Size Frontage
|
45 Ft ,5 In |
|
Size Irregular
|
45.44 X 109.91 Ft |
|
Size Total Text
|
45.44 X 109.91 Ft |
Rooms
| Level |
Type |
Length |
Width |
Dimensions |
|
Ground Level |
Foyer |
|
|
Measurements not available |
|
Ground Level |
Living Room |
5.1 m |
3.45 m |
5.1 m x 3.45 m |
|
Ground Level |
Dining Room |
3.45 m |
3.45 m |
3.45 m x 3.45 m |
|
Ground Level |
Family Room |
3.35 m |
5.4 m |
3.35 m x 5.4 m |
|
Ground Level |
Kitchen |
7.1 m |
3.5 m |
7.1 m x 3.5 m |
|
Ground Level |
Eating Area |
7.1 m |
3.5 m |
7.1 m x 3.5 m |
|
Ground Level |
Primary Bedroom |
4.7 m |
5.1 m |
4.7 m x 5.1 m |
|
Ground Level |
Bedroom 2 |
4 m |
3.6 m |
4 m x 3.6 m |
|
Ground Level |
Bedroom 3 |
3.6 m |
2.9 m |
3.6 m x 2.9 m |
|
In Between |
Great Room |
5.45 m |
3.75 m |
5.45 m x 3.75 m |
https://www.realtor.ca/real-estate/27952054/394-delaney-drive-ajax-central-west-central-west









































