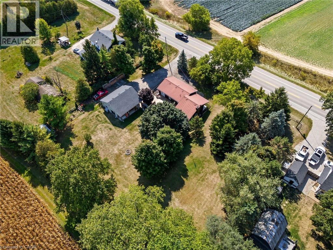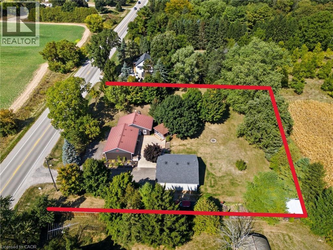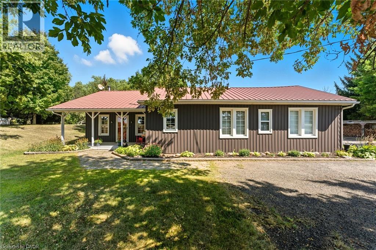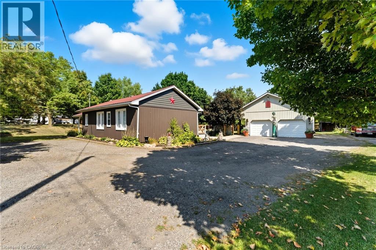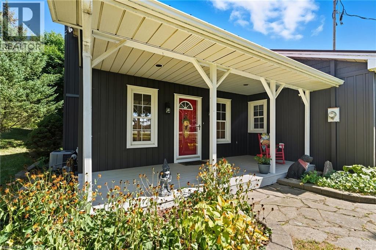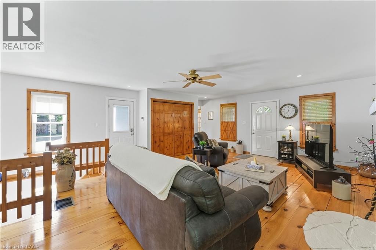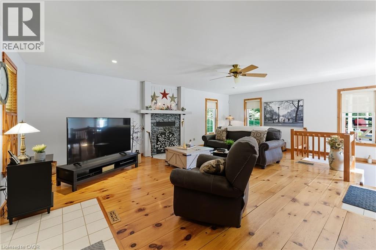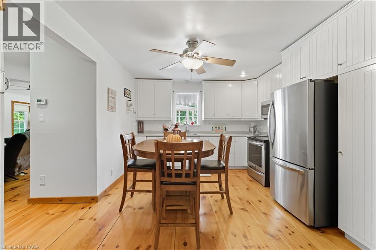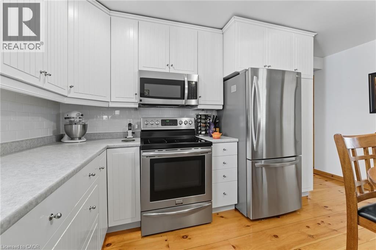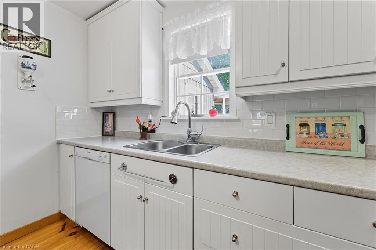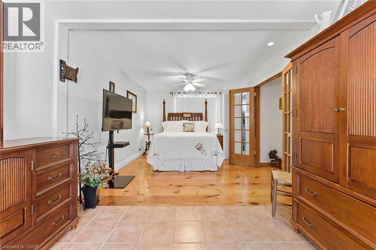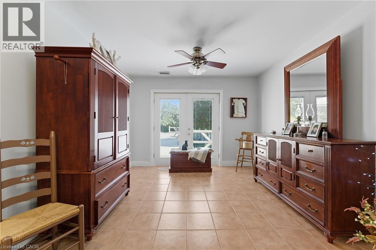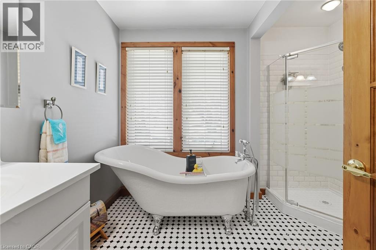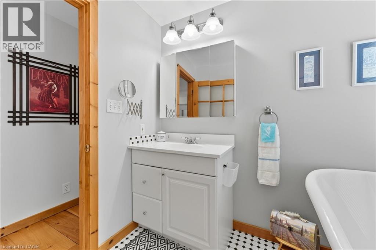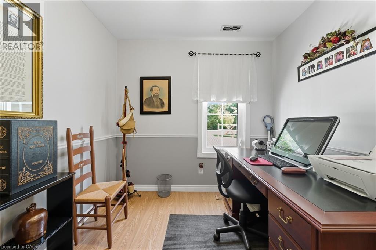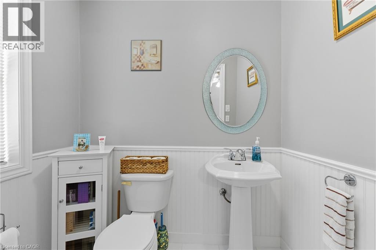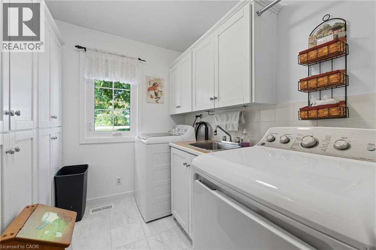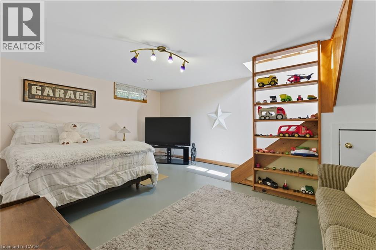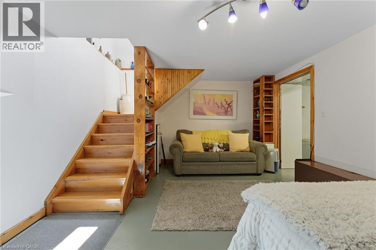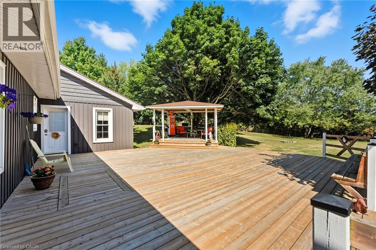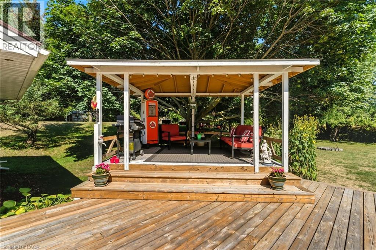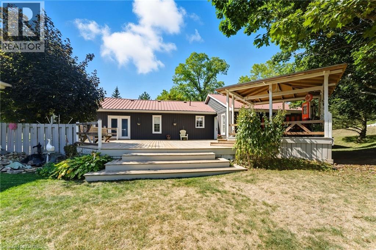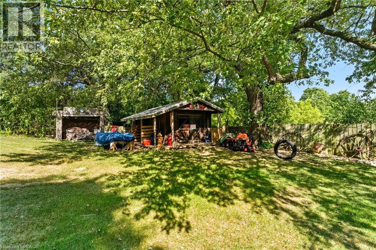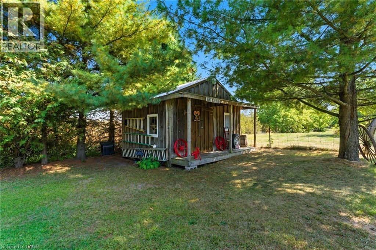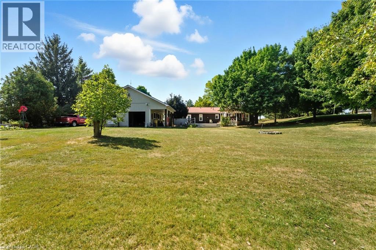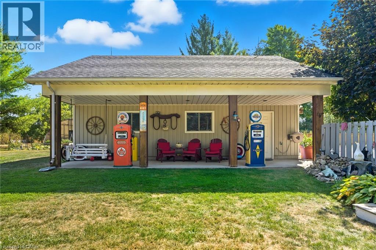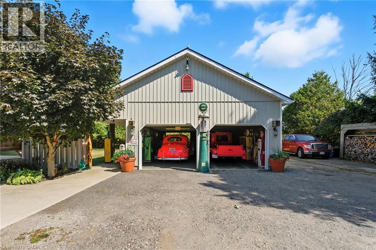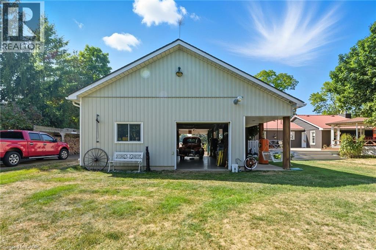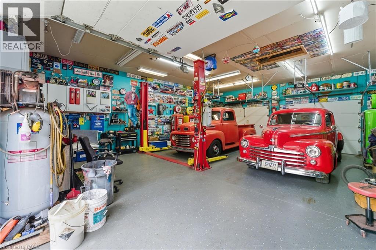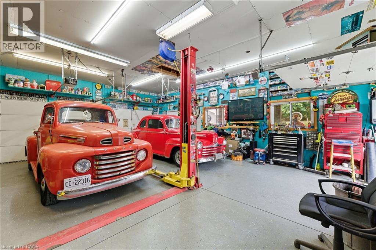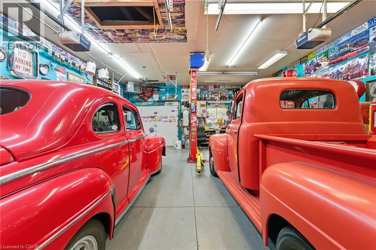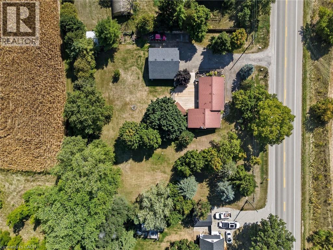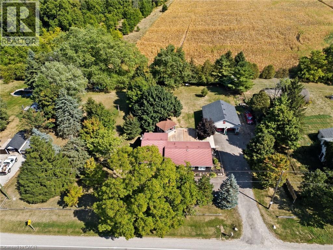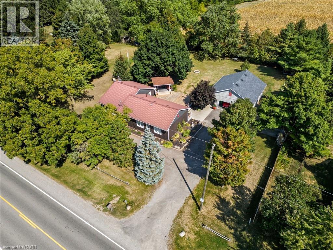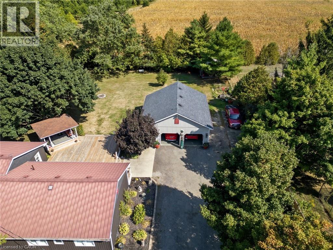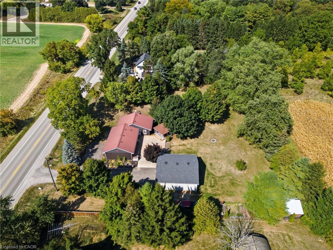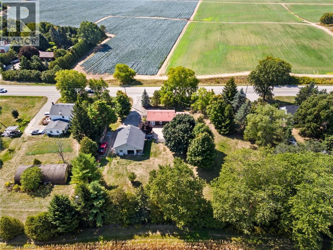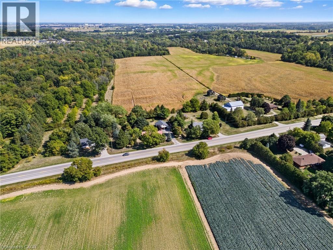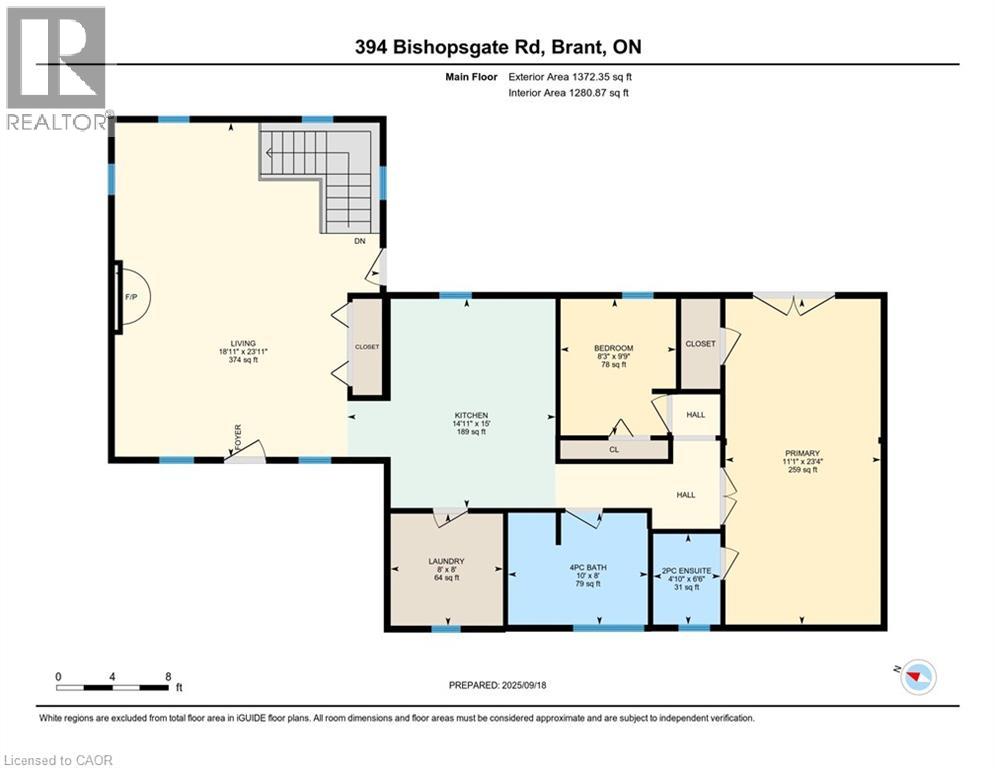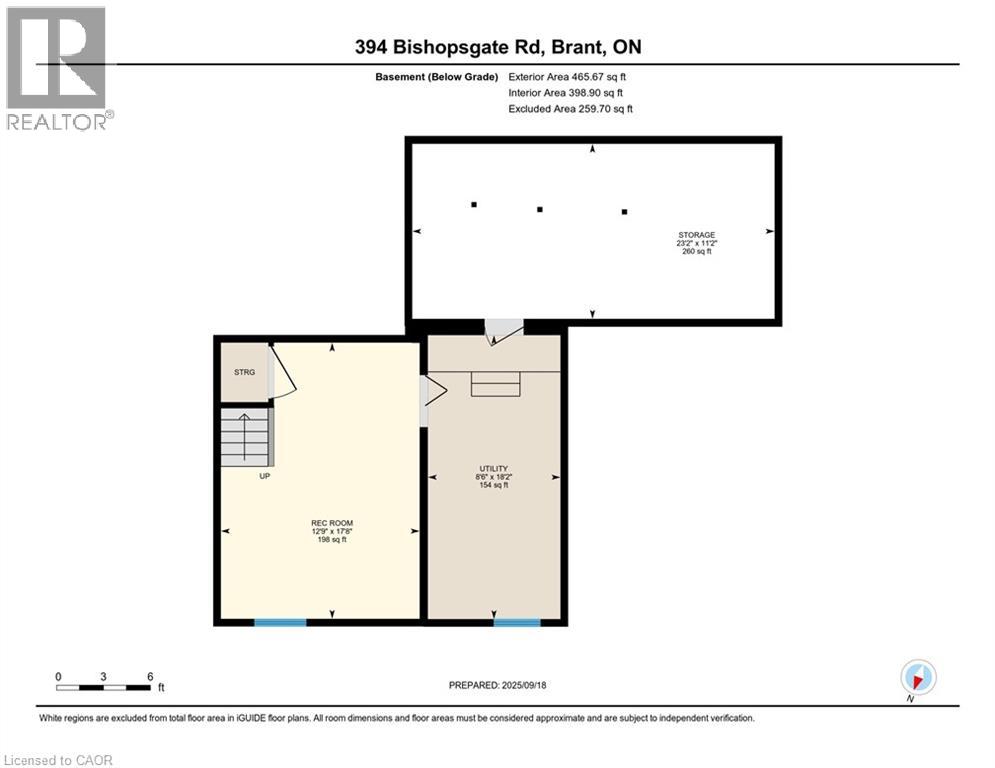2 Bedroom
2 Bathroom
1837 sqft
Bungalow
Fireplace
Central Air Conditioning
Forced Air
$945,000
Welcome to 394 Bishopgate, Brantford a charming rural retreat set on a picturesque 1-acre lot. This immaculately maintained 2-bedroom bungalow exudes pride of ownership at every turn, blending comfort, functionality, and character to create the perfect place to call home. Step inside and you'll find warm pine floors throughout, adding natural beauty and rustic charm to the living spaces. The cozy fireplace, ducted to both the bedrooms and basement, provides efficient warmth and an inviting atmosphere. The home also features a spacious 4-piece bathroom, complete with a soaker standalone tub and separate shower, offering both elegance and relaxation. Outdoors, enjoy a rare and expansive deck ideal for entertaining friends and family or simply unwinding while taking in the peaceful country surroundings. One of the standout features of this property is the detached 26' x 30' heated double car garage, complete with three bay doors, and wired with 220 service a dream setup for hobbyists, mechanics, or anyone who needs a versatile workspace. All this, just minutes from Brantford's city amenities, offering the best of both worlds rural tranquility and modern convenience. With its mix of rural serenity and thoughtful updates, 394 Bishopgate offers more than just a home its a lifestyle. (id:41954)
Property Details
|
MLS® Number
|
40770307 |
|
Property Type
|
Single Family |
|
Equipment Type
|
Water Heater |
|
Features
|
Country Residential, Gazebo, Automatic Garage Door Opener |
|
Parking Space Total
|
10 |
|
Rental Equipment Type
|
Water Heater |
|
Structure
|
Shed |
Building
|
Bathroom Total
|
2 |
|
Bedrooms Above Ground
|
2 |
|
Bedrooms Total
|
2 |
|
Appliances
|
Dishwasher, Dryer, Refrigerator, Stove, Water Softener, Washer, Microwave Built-in, Window Coverings, Garage Door Opener |
|
Architectural Style
|
Bungalow |
|
Basement Development
|
Partially Finished |
|
Basement Type
|
Full (partially Finished) |
|
Constructed Date
|
1905 |
|
Construction Style Attachment
|
Detached |
|
Cooling Type
|
Central Air Conditioning |
|
Exterior Finish
|
Vinyl Siding |
|
Fireplace Fuel
|
Wood |
|
Fireplace Present
|
Yes |
|
Fireplace Total
|
1 |
|
Fireplace Type
|
Other - See Remarks |
|
Foundation Type
|
Poured Concrete |
|
Half Bath Total
|
1 |
|
Heating Fuel
|
Natural Gas |
|
Heating Type
|
Forced Air |
|
Stories Total
|
1 |
|
Size Interior
|
1837 Sqft |
|
Type
|
House |
|
Utility Water
|
Well |
Parking
Land
|
Acreage
|
No |
|
Fence Type
|
Partially Fenced |
|
Sewer
|
Septic System |
|
Size Depth
|
187 Ft |
|
Size Frontage
|
176 Ft |
|
Size Total Text
|
1/2 - 1.99 Acres |
|
Zoning Description
|
Pa |
Rooms
| Level |
Type |
Length |
Width |
Dimensions |
|
Basement |
Utility Room |
|
|
8'6'' x 18'2'' |
|
Basement |
Storage |
|
|
23'2'' x 11'2'' |
|
Basement |
Recreation Room |
|
|
12'9'' x 17'8'' |
|
Main Level |
Laundry Room |
|
|
23'4'' x 11'1'' |
|
Main Level |
2pc Bathroom |
|
|
6'6'' x 4'10'' |
|
Main Level |
Primary Bedroom |
|
|
23'4'' x 11'1'' |
|
Main Level |
4pc Bathroom |
|
|
8'0'' x 10'0'' |
|
Main Level |
Bedroom |
|
|
9'9'' x 8'3'' |
|
Main Level |
Kitchen |
|
|
15'0'' x 14'11'' |
|
Main Level |
Living Room |
|
|
23'11'' x 18'11'' |
https://www.realtor.ca/real-estate/28899688/394-bishopgate-road-brantford
