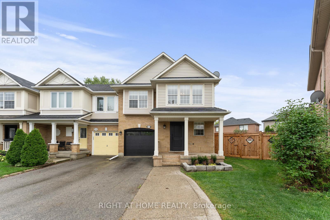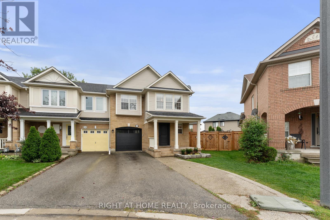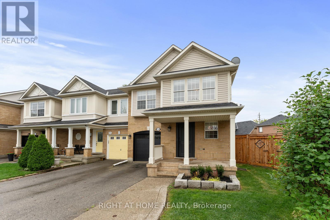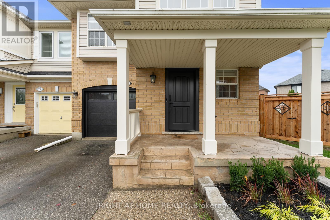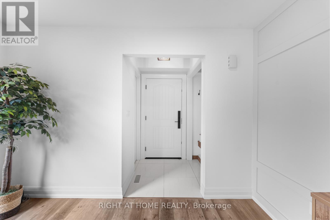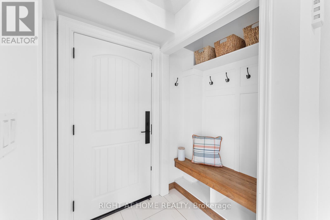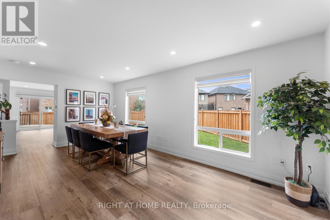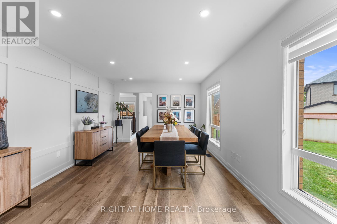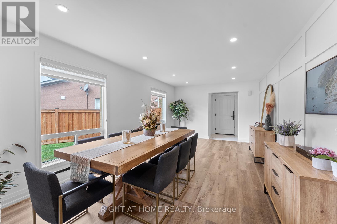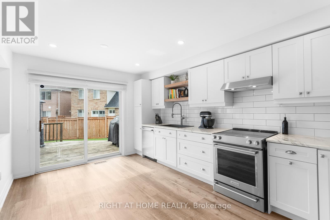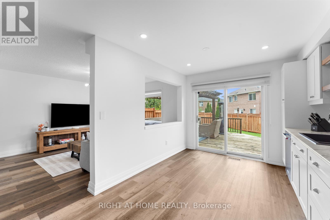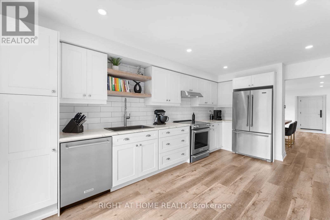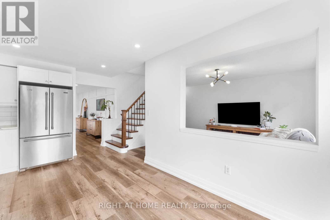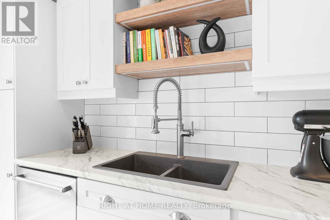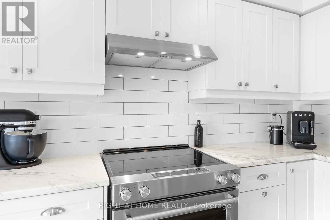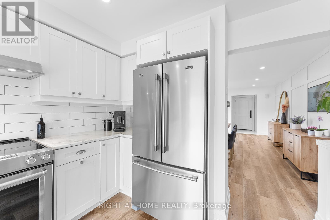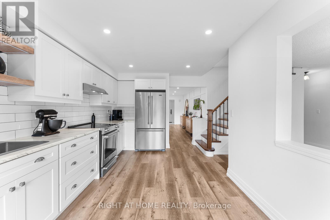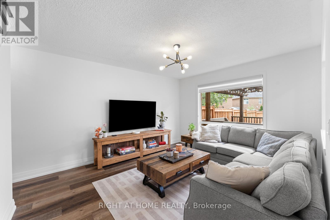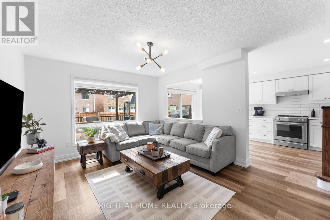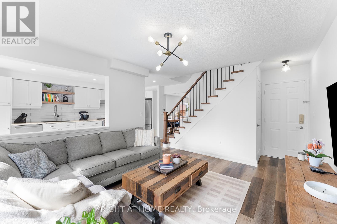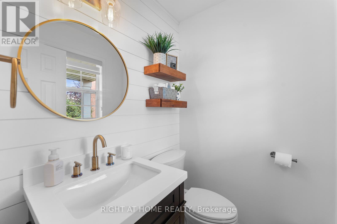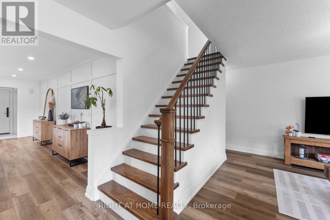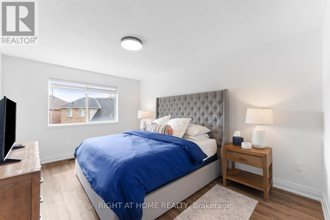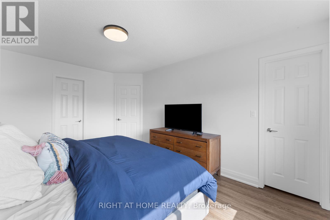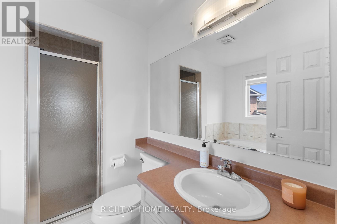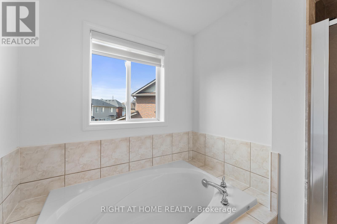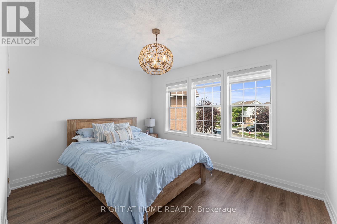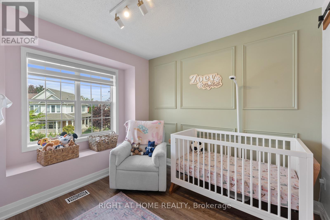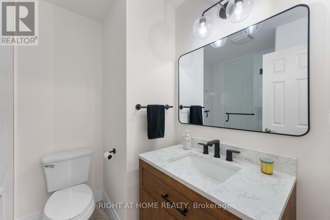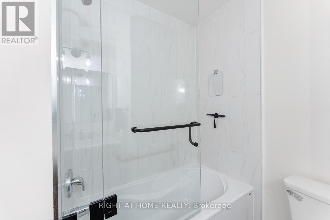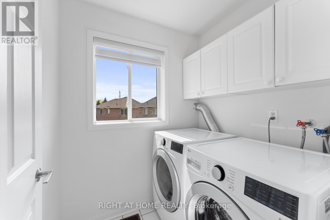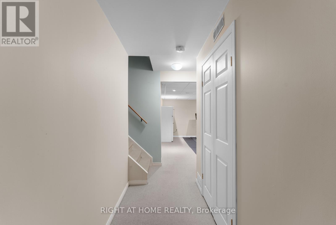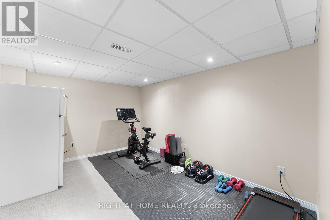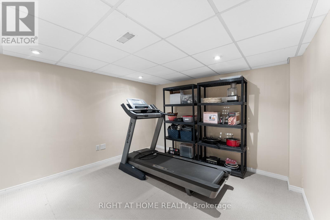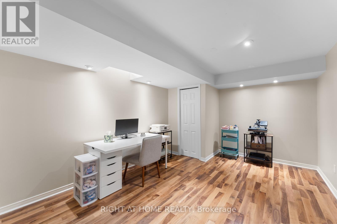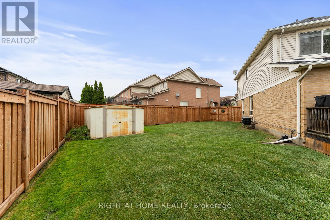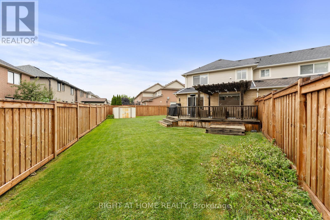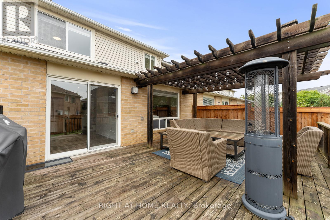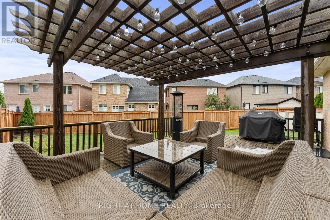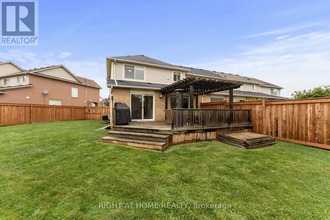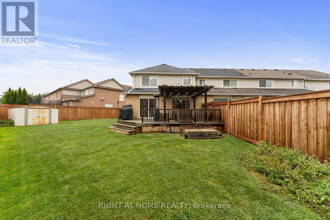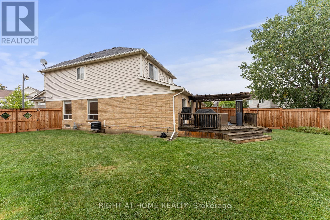5 Bedroom
3 Bathroom
1500 - 2000 sqft
Central Air Conditioning
Forced Air
$949,900
Welcome to 394 Baverstock Cres, a stunningly renovated end-unit townhome tucked away on a quiet crescent. Featuring 3 bedrooms and 3 bathrooms, this home has been beautifully updated throughout, offering a perfect blend of modern style and family functionality. Set on a massive pie-shaped lot, the backyard is an entertainers dream with a spacious deck and custom pergola ideal for outdoor dining and summer gatherings. The extended driveway provides ample parking, adding to the convenience of this exceptional property. Inside, the main floor boasts a bright and open layout with tasteful finishes, including a large dining room perfect for hosting family dinners and celebrations. The updated kitchen is the heart of the home, seamlessly connecting to the dining and living areas. Upstairs, you'll find three well-appointed bedrooms, including a comfortable primary retreat with its own ensuite. The finished basement expands your living space with a fitness area and two additional rooms for extended family or a dedicated office perfect for todays lifestyle needs. Located in a desirable neighbourhood close to schools, parks, shopping, and transit, this home offers the ideal combination of space, comfort, and convenience. Don't miss your chance to own this move-in ready gem! (id:41954)
Property Details
|
MLS® Number
|
W12432004 |
|
Property Type
|
Single Family |
|
Community Name
|
1027 - CL Clarke |
|
Parking Space Total
|
4 |
Building
|
Bathroom Total
|
3 |
|
Bedrooms Above Ground
|
3 |
|
Bedrooms Below Ground
|
2 |
|
Bedrooms Total
|
5 |
|
Age
|
16 To 30 Years |
|
Appliances
|
Dishwasher, Freezer, Stove, Window Coverings, Refrigerator |
|
Basement Development
|
Finished |
|
Basement Type
|
Full (finished) |
|
Construction Style Attachment
|
Attached |
|
Cooling Type
|
Central Air Conditioning |
|
Exterior Finish
|
Vinyl Siding, Brick |
|
Foundation Type
|
Poured Concrete |
|
Half Bath Total
|
1 |
|
Heating Fuel
|
Natural Gas |
|
Heating Type
|
Forced Air |
|
Stories Total
|
2 |
|
Size Interior
|
1500 - 2000 Sqft |
|
Type
|
Row / Townhouse |
|
Utility Water
|
Municipal Water |
Parking
Land
|
Acreage
|
No |
|
Sewer
|
Sanitary Sewer |
|
Size Irregular
|
21.3 X 116.2 Acre |
|
Size Total Text
|
21.3 X 116.2 Acre|under 1/2 Acre |
|
Zoning Description
|
Res |
Rooms
| Level |
Type |
Length |
Width |
Dimensions |
|
Second Level |
Bathroom |
1.37 m |
1.98 m |
1.37 m x 1.98 m |
|
Second Level |
Primary Bedroom |
4.58 m |
3.4 m |
4.58 m x 3.4 m |
|
Second Level |
Bathroom |
2.4 m |
1.82 m |
2.4 m x 1.82 m |
|
Second Level |
Bedroom |
3.9 m |
3.4 m |
3.9 m x 3.4 m |
|
Second Level |
Bedroom |
3.1 m |
2.81 m |
3.1 m x 2.81 m |
|
Basement |
Recreational, Games Room |
5.12 m |
4 m |
5.12 m x 4 m |
|
Basement |
Bedroom |
5.75 m |
2.81 m |
5.75 m x 2.81 m |
|
Basement |
Bedroom |
3.75 m |
2.81 m |
3.75 m x 2.81 m |
|
Main Level |
Living Room |
6.2 m |
3.62 m |
6.2 m x 3.62 m |
|
Main Level |
Dining Room |
6.2 m |
3.62 m |
6.2 m x 3.62 m |
|
Main Level |
Family Room |
4.51 m |
3.79 m |
4.51 m x 3.79 m |
|
Main Level |
Kitchen |
5.32 m |
3.12 m |
5.32 m x 3.12 m |
|
Main Level |
Bathroom |
1.52 m |
1.37 m |
1.52 m x 1.37 m |
https://www.realtor.ca/real-estate/28924767/394-baverstock-crescent-milton-cl-clarke-1027-cl-clarke
