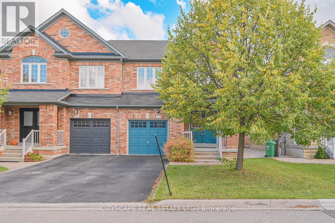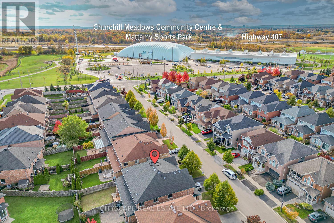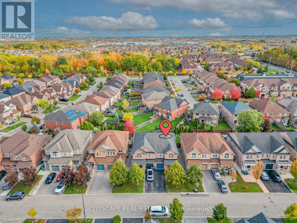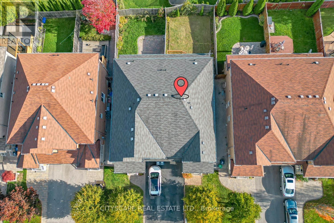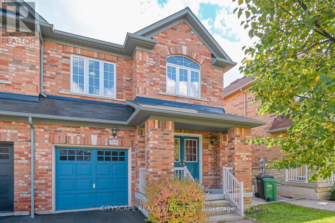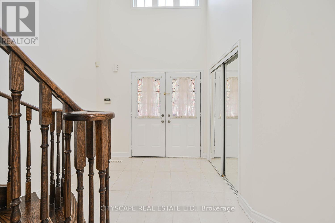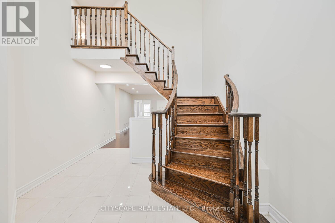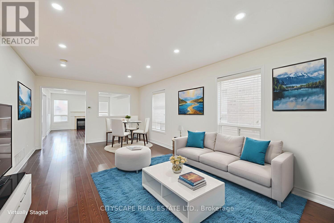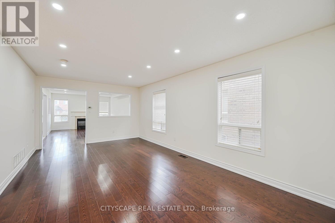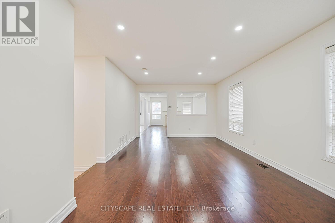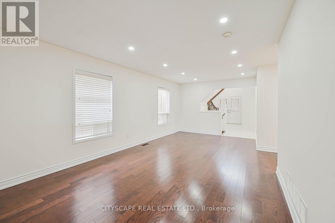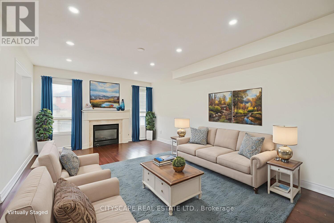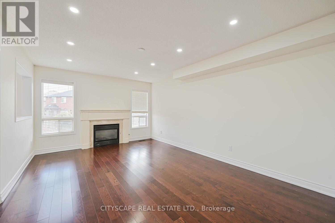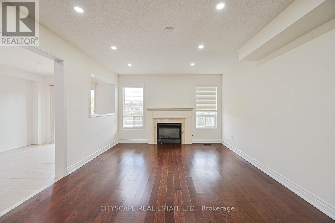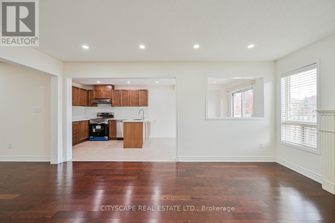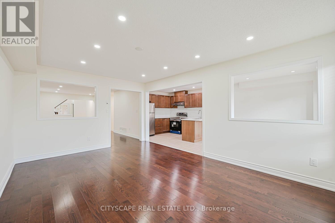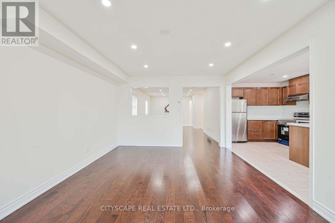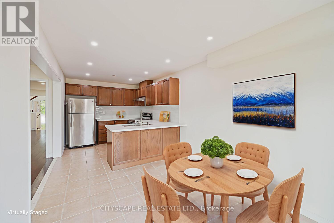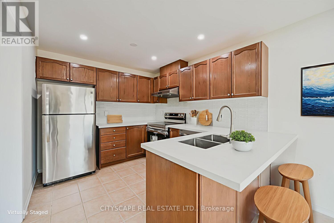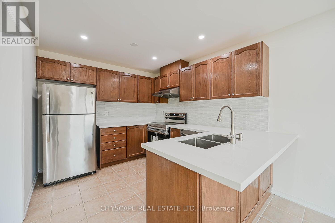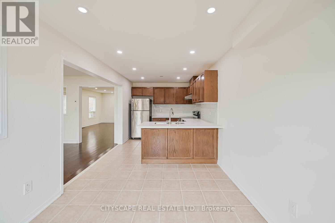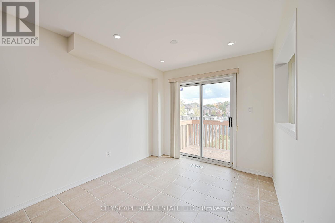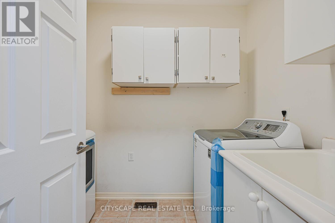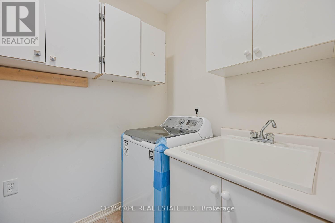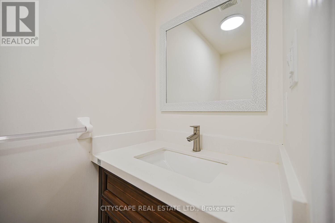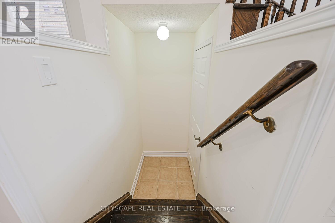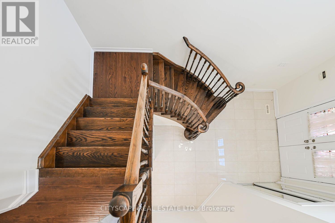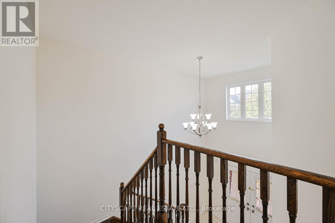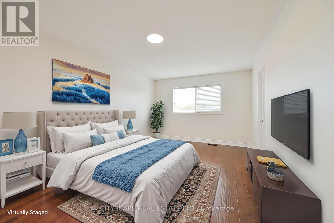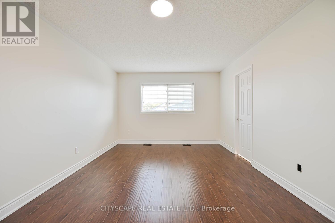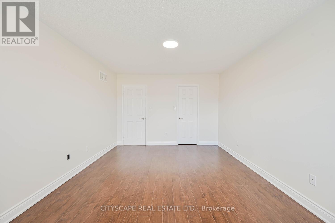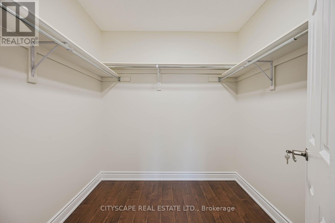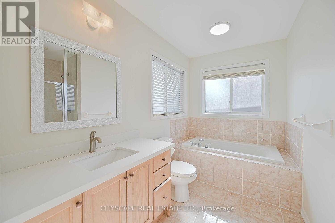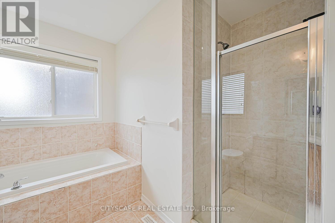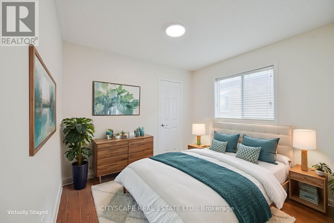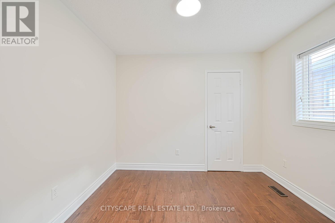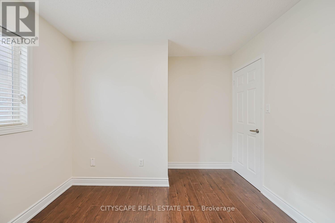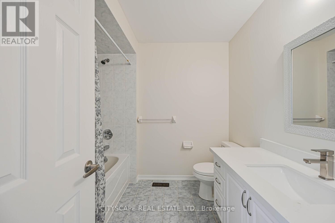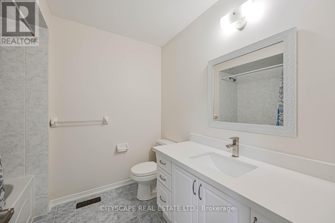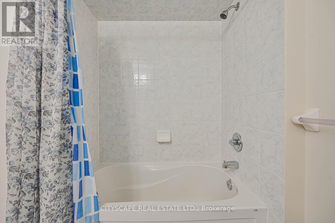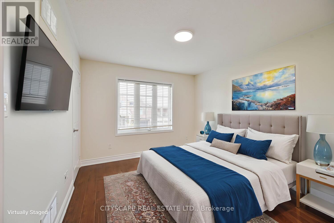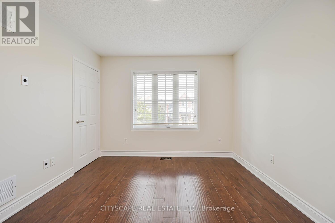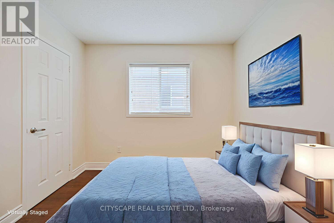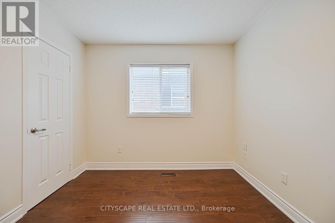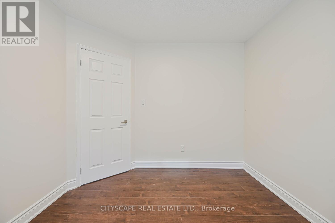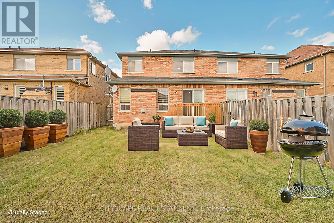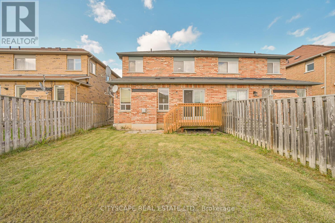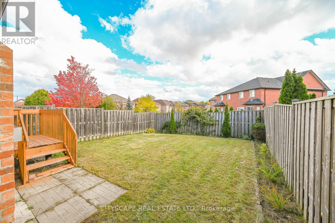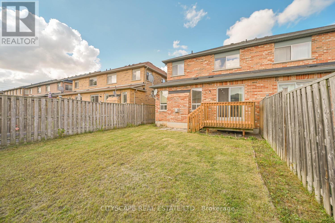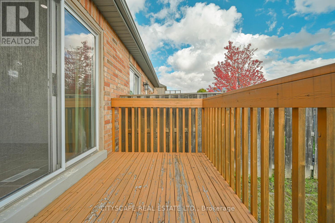4 Bedroom
3 Bathroom
1500 - 2000 sqft
Fireplace
Central Air Conditioning
$989,000
Welcome to 3938 Burdette Terrace a stunning 4-bedroom, 3-bath semi-detached home in the heart of Churchill Meadows! Bright and spacious with an open-concept layout, pot lights, and a cozy fireplace, this home blends comfort and elegance. Enjoy a modern kitchen, main-floor laundry, and a grand double-door entry. The primary suite features a 4-piece ensuite, while the deep no-sidewalk lot offers extra parking and a large backyard for entertaining. Steps from top schools, parks, community centre, transit, and highways, this Green Park-built beauty delivers the perfect family lifestyle in one of Mississaugas most sought-after neighbourhoods! **see Virtual Tour** (id:41954)
Property Details
|
MLS® Number
|
W12475430 |
|
Property Type
|
Single Family |
|
Community Name
|
Churchill Meadows |
|
Amenities Near By
|
Hospital, Park, Schools |
|
Equipment Type
|
Water Heater - Gas, Water Heater |
|
Features
|
Carpet Free |
|
Parking Space Total
|
3 |
|
Rental Equipment Type
|
Water Heater - Gas, Water Heater |
|
Structure
|
Deck |
Building
|
Bathroom Total
|
3 |
|
Bedrooms Above Ground
|
4 |
|
Bedrooms Total
|
4 |
|
Age
|
16 To 30 Years |
|
Amenities
|
Fireplace(s) |
|
Appliances
|
Water Meter, Blinds, Dishwasher, Dryer, Garage Door Opener, Stove, Washer, Refrigerator |
|
Basement Development
|
Unfinished |
|
Basement Type
|
N/a (unfinished) |
|
Construction Style Attachment
|
Semi-detached |
|
Cooling Type
|
Central Air Conditioning |
|
Exterior Finish
|
Brick Veneer, Brick |
|
Fireplace Present
|
Yes |
|
Fireplace Total
|
1 |
|
Flooring Type
|
Hardwood, Ceramic, Vinyl |
|
Foundation Type
|
Poured Concrete |
|
Half Bath Total
|
1 |
|
Stories Total
|
2 |
|
Size Interior
|
1500 - 2000 Sqft |
|
Type
|
House |
|
Utility Water
|
Municipal Water |
Parking
Land
|
Acreage
|
No |
|
Fence Type
|
Fenced Yard |
|
Land Amenities
|
Hospital, Park, Schools |
|
Sewer
|
Sanitary Sewer |
|
Size Depth
|
108 Ft ,3 In |
|
Size Frontage
|
28 Ft ,6 In |
|
Size Irregular
|
28.5 X 108.3 Ft |
|
Size Total Text
|
28.5 X 108.3 Ft|under 1/2 Acre |
Rooms
| Level |
Type |
Length |
Width |
Dimensions |
|
Second Level |
Primary Bedroom |
4.92 m |
3.47 m |
4.92 m x 3.47 m |
|
Second Level |
Bedroom 2 |
3.96 m |
3.2 m |
3.96 m x 3.2 m |
|
Second Level |
Bedroom 3 |
2.97 m |
2.72 m |
2.97 m x 2.72 m |
|
Second Level |
Bedroom 4 |
2.97 m |
2.66 m |
2.97 m x 2.66 m |
|
Main Level |
Living Room |
5.75 m |
3.56 m |
5.75 m x 3.56 m |
|
Main Level |
Dining Room |
5.75 m |
3.56 m |
5.75 m x 3.56 m |
|
Main Level |
Kitchen |
2.97 m |
2.82 m |
2.97 m x 2.82 m |
|
Main Level |
Family Room |
5.04 m |
3.56 m |
5.04 m x 3.56 m |
|
Main Level |
Eating Area |
3.37 m |
2.82 m |
3.37 m x 2.82 m |
Utilities
|
Cable
|
Available |
|
Electricity
|
Installed |
|
Sewer
|
Installed |
https://www.realtor.ca/real-estate/29018910/3938-burdette-terrace-mississauga-churchill-meadows-churchill-meadows
