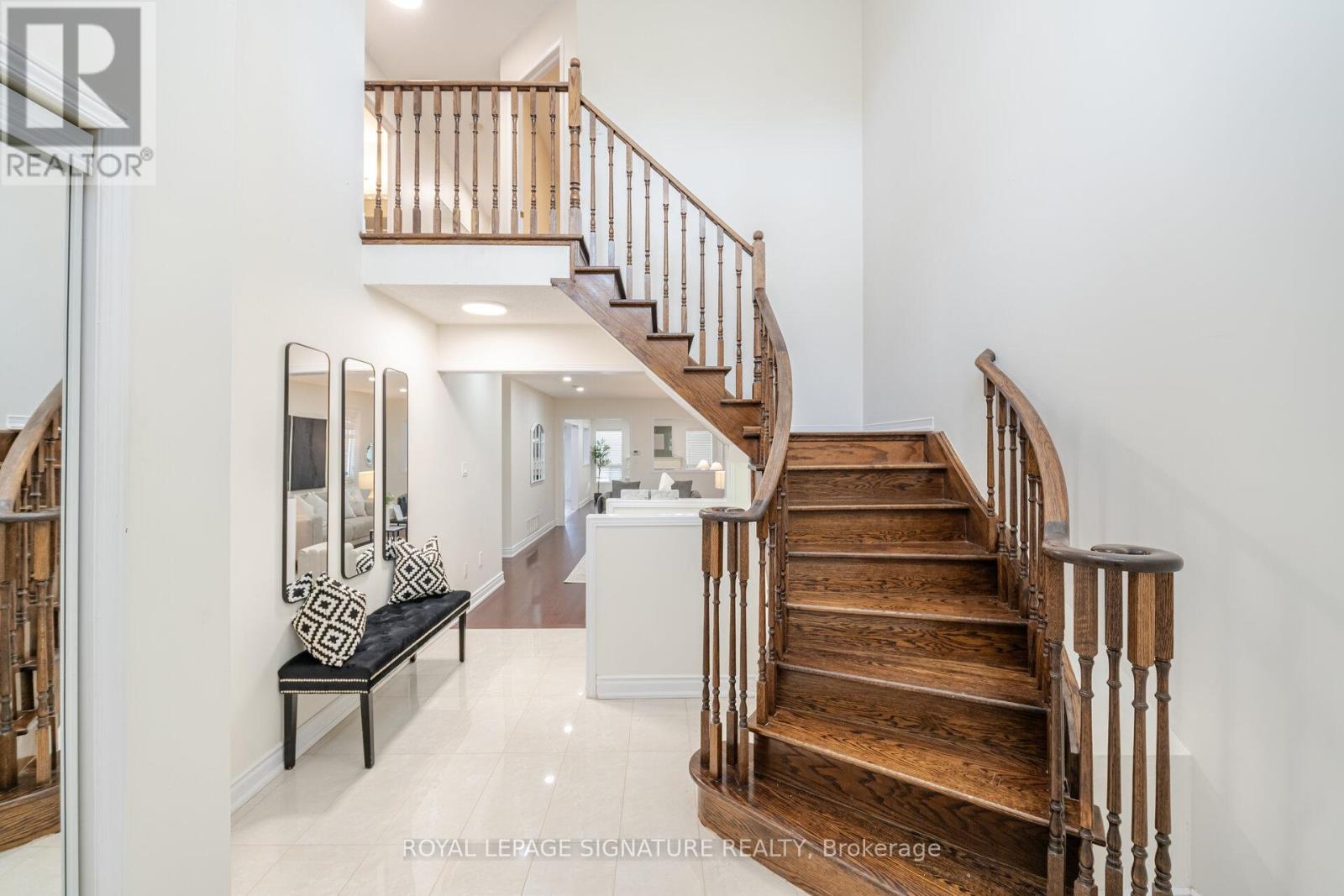4 Bedroom
3 Bathroom
2000 - 2500 sqft
Fireplace
Central Air Conditioning
Forced Air
$1,099,000
Beautiful 4 Bdrm Semi-Detached in Churchill Meadows Community. 2156 Sqft by Green Park Builder.Double Door Entry, Pot lights throughout main floor, Open concept Living/Dining, Family Room With Fireplace, Garage direct access, Master Bedroom W/4 Pc Ensuite, Laundry main level. Close to parks, shopping, highways, and schools. No sidewalk, 2 cars on driveway, huge backyard, 3mins drive to ridgeway plaza, 1 minute walk to the new Churchill Meadows Community Centre,public transit, and nearby to Credit Valley Hospital. (id:41954)
Property Details
|
MLS® Number
|
W12157046 |
|
Property Type
|
Single Family |
|
Community Name
|
Churchill Meadows |
|
Amenities Near By
|
Hospital, Park, Schools |
|
Equipment Type
|
Water Heater, Water Heater - Gas |
|
Features
|
Carpet Free |
|
Parking Space Total
|
3 |
|
Rental Equipment Type
|
Water Heater, Water Heater - Gas |
|
Structure
|
Deck |
Building
|
Bathroom Total
|
3 |
|
Bedrooms Above Ground
|
4 |
|
Bedrooms Total
|
4 |
|
Amenities
|
Fireplace(s) |
|
Appliances
|
Water Meter, Blinds, Dishwasher, Dryer, Garage Door Opener, Stove, Washer, Refrigerator |
|
Basement Development
|
Unfinished |
|
Basement Type
|
N/a (unfinished) |
|
Construction Style Attachment
|
Semi-detached |
|
Cooling Type
|
Central Air Conditioning |
|
Exterior Finish
|
Brick Veneer, Brick |
|
Fireplace Present
|
Yes |
|
Fireplace Total
|
1 |
|
Flooring Type
|
Hardwood, Ceramic, Vinyl |
|
Foundation Type
|
Poured Concrete |
|
Half Bath Total
|
1 |
|
Heating Fuel
|
Natural Gas |
|
Heating Type
|
Forced Air |
|
Stories Total
|
2 |
|
Size Interior
|
2000 - 2500 Sqft |
|
Type
|
House |
|
Utility Water
|
Municipal Water |
Parking
Land
|
Acreage
|
No |
|
Fence Type
|
Fenced Yard |
|
Land Amenities
|
Hospital, Park, Schools |
|
Sewer
|
Sanitary Sewer |
|
Size Depth
|
108 Ft ,3 In |
|
Size Frontage
|
28 Ft ,6 In |
|
Size Irregular
|
28.5 X 108.3 Ft |
|
Size Total Text
|
28.5 X 108.3 Ft|under 1/2 Acre |
Rooms
| Level |
Type |
Length |
Width |
Dimensions |
|
Second Level |
Primary Bedroom |
4.92 m |
3.47 m |
4.92 m x 3.47 m |
|
Second Level |
Bedroom 2 |
3.96 m |
3.2 m |
3.96 m x 3.2 m |
|
Second Level |
Bedroom 3 |
2.97 m |
2.72 m |
2.97 m x 2.72 m |
|
Second Level |
Bedroom 4 |
2.97 m |
2.66 m |
2.97 m x 2.66 m |
|
Main Level |
Living Room |
5.75 m |
3.56 m |
5.75 m x 3.56 m |
|
Main Level |
Dining Room |
5.75 m |
3.56 m |
5.75 m x 3.56 m |
|
Main Level |
Kitchen |
2.97 m |
2.82 m |
2.97 m x 2.82 m |
|
Main Level |
Family Room |
5.04 m |
3.56 m |
5.04 m x 3.56 m |
|
Main Level |
Eating Area |
3.37 m |
2.82 m |
3.37 m x 2.82 m |
Utilities
|
Cable
|
Available |
|
Sewer
|
Installed |
https://www.realtor.ca/real-estate/28331458/3938-burdette-terrace-mississauga-churchill-meadows-churchill-meadows







































