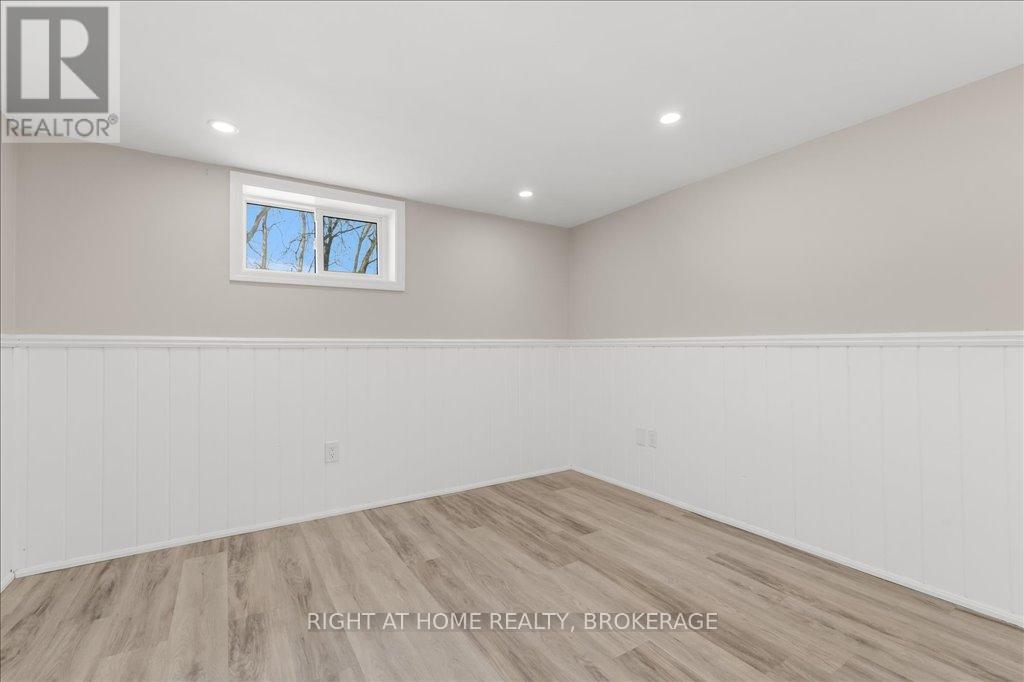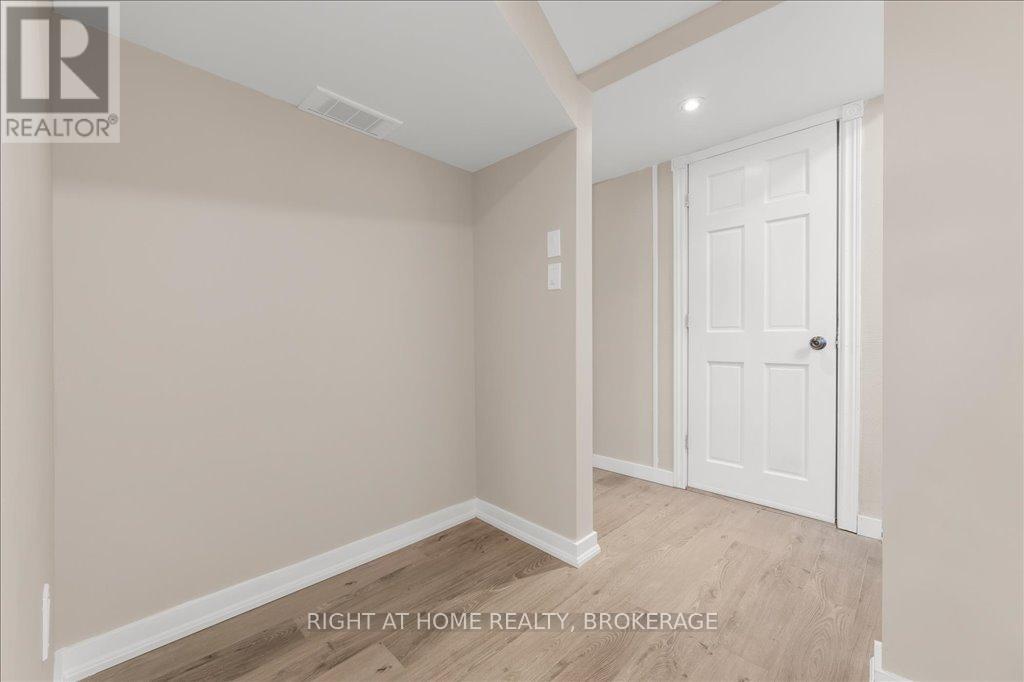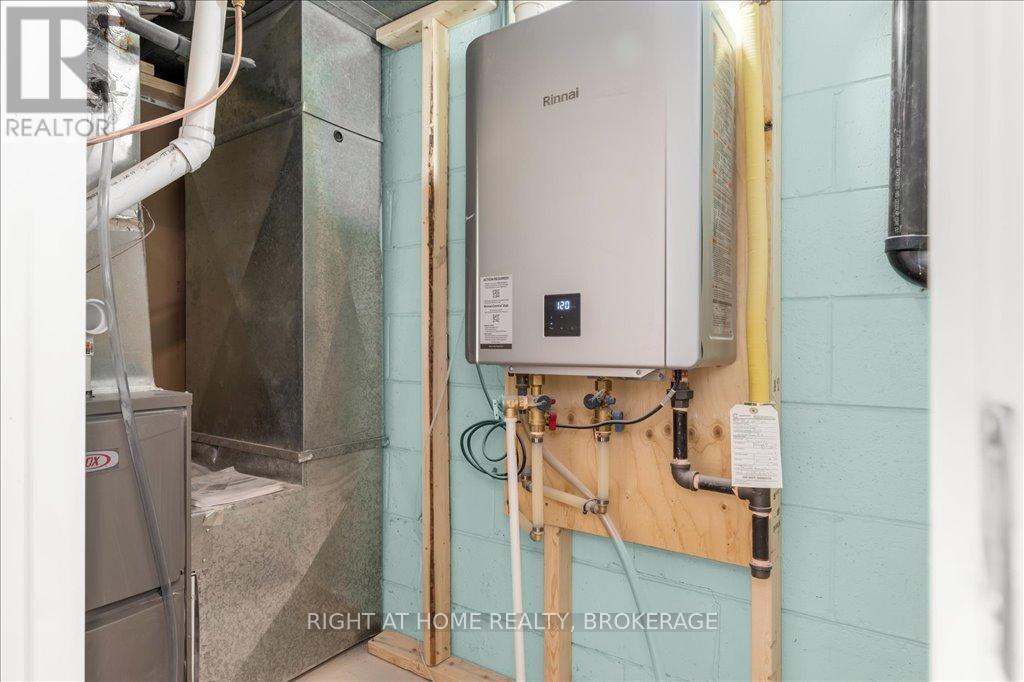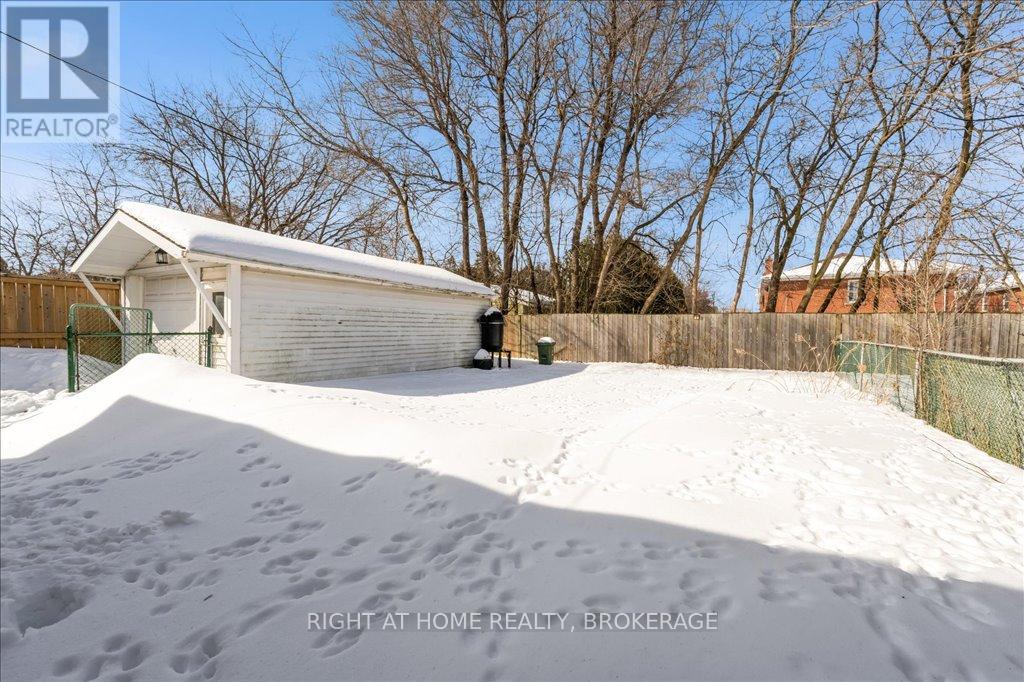5 Bedroom
2 Bathroom
Bungalow
Fireplace
Central Air Conditioning
Forced Air
$749,900
Nestled in the sought-after Hampton Heights neighborhood on Hamilton Mountain, this beautifully updated home with 1585 sq ft of living space offers the perfect blend of convenience and comfort. Ideally located near top-rated schools, shopping centers, scenic escarpment trails, and major transit routes, it's perfect for families and commuters alike. Step inside to a freshly painted interior with no carpet throughout, ensuring a modern and low-maintenance living space. The main floor features three spacious bedrooms, a full bathroom, and the convenience of a 2-in-1 washer/dryer (2025). The newer kitchen counters add a fresh touch to the heart of the home. The fully finished basement, with its separate entrance, updated kitchen (2025), and dedicated laundry (2025), provides a bright and versatile space. With two additional bedrooms, a large living area, and a 3-piece bathroom (2025), it's perfect for extended family or as an in-law suite. Enjoy year-round comfort with a brand-new A/C unit (2025), furnace (2025), and on-demand hot water heater (2025). Outside, the detached garage with electricity offers ample storage or a workshop space. With new appliances throughout (2025) and modern upgrades on both levels, this move-in-ready home is an incredible opportunity in a prime location! (id:41954)
Property Details
|
MLS® Number
|
X11987841 |
|
Property Type
|
Single Family |
|
Community Name
|
Hampton Heights |
|
Features
|
Carpet Free, In-law Suite |
|
Parking Space Total
|
4 |
Building
|
Bathroom Total
|
2 |
|
Bedrooms Above Ground
|
3 |
|
Bedrooms Below Ground
|
2 |
|
Bedrooms Total
|
5 |
|
Amenities
|
Fireplace(s) |
|
Appliances
|
Water Heater - Tankless, Dishwasher, Dryer, Refrigerator, Stove, Washer |
|
Architectural Style
|
Bungalow |
|
Basement Development
|
Finished |
|
Basement Features
|
Separate Entrance |
|
Basement Type
|
N/a (finished) |
|
Construction Style Attachment
|
Detached |
|
Cooling Type
|
Central Air Conditioning |
|
Exterior Finish
|
Brick |
|
Fireplace Present
|
Yes |
|
Fireplace Total
|
1 |
|
Foundation Type
|
Concrete |
|
Heating Fuel
|
Natural Gas |
|
Heating Type
|
Forced Air |
|
Stories Total
|
1 |
|
Type
|
House |
|
Utility Water
|
Municipal Water |
Parking
Land
|
Acreage
|
No |
|
Sewer
|
Sanitary Sewer |
|
Size Irregular
|
40 X 102.54 Acre |
|
Size Total Text
|
40 X 102.54 Acre |
Rooms
| Level |
Type |
Length |
Width |
Dimensions |
|
Basement |
Kitchen |
3.37 m |
2.72 m |
3.37 m x 2.72 m |
|
Basement |
Family Room |
3.23 m |
4.03 m |
3.23 m x 4.03 m |
|
Basement |
Bedroom |
3.44 m |
3.68 m |
3.44 m x 3.68 m |
|
Basement |
Bedroom 2 |
3.23 m |
3.5 m |
3.23 m x 3.5 m |
|
Main Level |
Kitchen |
3.41 m |
3.65 m |
3.41 m x 3.65 m |
|
Main Level |
Family Room |
3.86 m |
4.54 m |
3.86 m x 4.54 m |
|
Main Level |
Bedroom |
3.2 m |
3.14 m |
3.2 m x 3.14 m |
|
Main Level |
Bedroom 2 |
3.14 m |
2.23 m |
3.14 m x 2.23 m |
|
Main Level |
Bedroom 3 |
2.85 m |
2.69 m |
2.85 m x 2.69 m |
https://www.realtor.ca/real-estate/27951398/392-east-43rd-street-hamilton-hampton-heights-hampton-heights




































