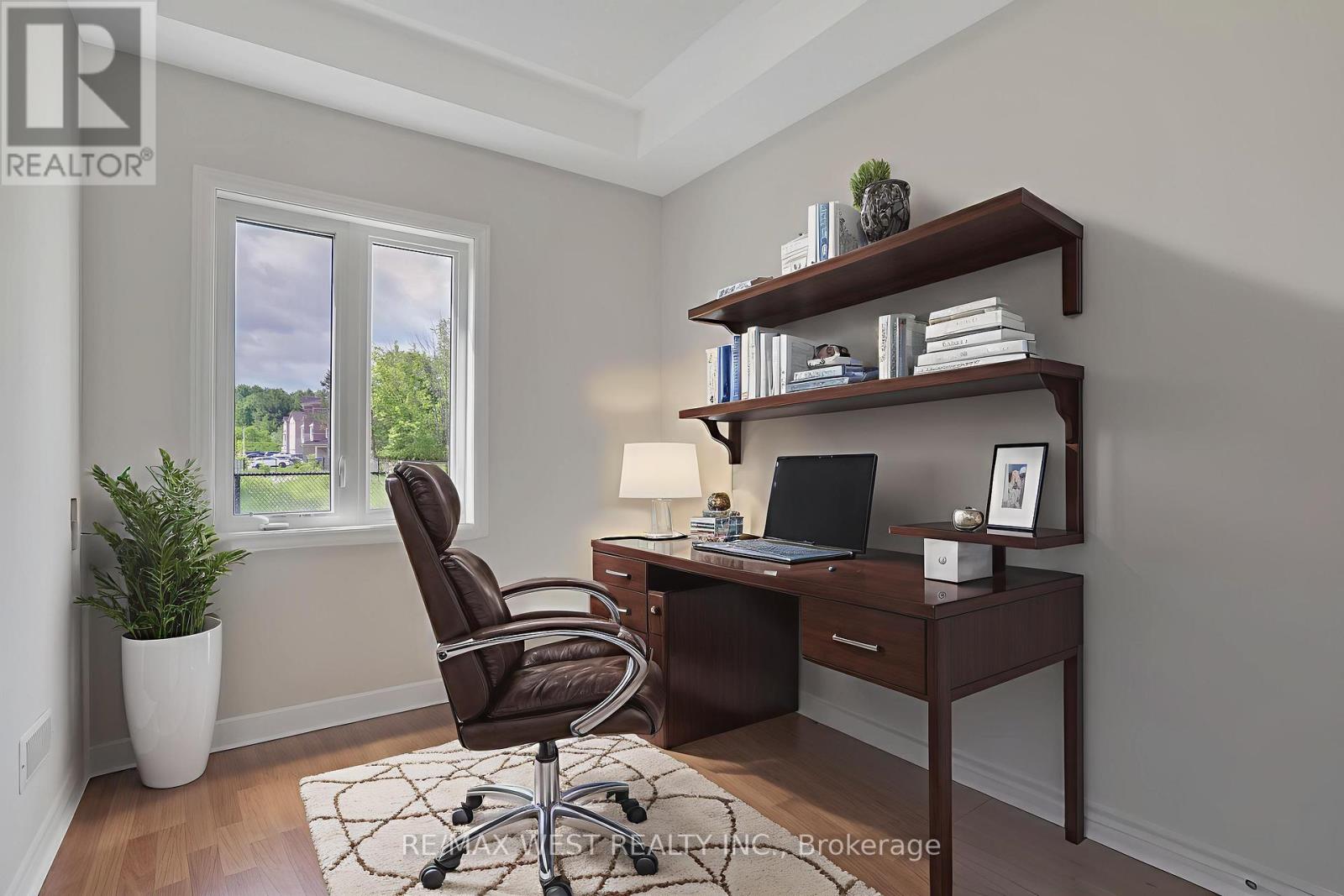4 Bedroom
4 Bathroom
2000 - 2500 sqft
Fireplace
Central Air Conditioning
Forced Air
$685,900
Discover this beautifully upgraded all-brick end-unit townhouse offering 2,156 sq ft of comfortable, stylish living across three levels. This spacious home features 4 bedrooms and 4 bathrooms, including a luxurious primary suite complete with a walk-in closet and a 4-piece ensuite bath. Designed with entertaining in mind, the modern chefs kitchen boasts stainless steel appliances and generous counter space. The open-concept living and dining areas are enhanced by sleek laminate flooring, while the welcoming foyer showcases elegant ceramic tile. Freshly painted throughout and highlighted by a striking stone-accented exterior, this home blends function with curb appeal. Step out back to enjoy tranquil views of a serene pond, perfect for relaxing evenings. Additional conveniences include a double driveway, a built-in garage with interior access, and plenty of room for the whole family. (id:41954)
Property Details
|
MLS® Number
|
N12215672 |
|
Property Type
|
Single Family |
|
Community Name
|
Angus |
|
Parking Space Total
|
2 |
Building
|
Bathroom Total
|
4 |
|
Bedrooms Above Ground
|
4 |
|
Bedrooms Total
|
4 |
|
Appliances
|
Water Heater, Dishwasher, Dryer, Stove, Washer, Refrigerator |
|
Basement Development
|
Finished |
|
Basement Features
|
Walk Out |
|
Basement Type
|
N/a (finished) |
|
Construction Style Attachment
|
Attached |
|
Cooling Type
|
Central Air Conditioning |
|
Exterior Finish
|
Brick, Stone |
|
Fireplace Present
|
Yes |
|
Foundation Type
|
Poured Concrete |
|
Half Bath Total
|
2 |
|
Heating Fuel
|
Natural Gas |
|
Heating Type
|
Forced Air |
|
Stories Total
|
3 |
|
Size Interior
|
2000 - 2500 Sqft |
|
Type
|
Row / Townhouse |
|
Utility Water
|
Municipal Water |
Parking
Land
|
Acreage
|
No |
|
Sewer
|
Sanitary Sewer |
|
Size Depth
|
98 Ft ,4 In |
|
Size Frontage
|
29 Ft ,4 In |
|
Size Irregular
|
29.4 X 98.4 Ft |
|
Size Total Text
|
29.4 X 98.4 Ft |
Rooms
| Level |
Type |
Length |
Width |
Dimensions |
|
Second Level |
Living Room |
5.59 m |
7.89 m |
5.59 m x 7.89 m |
|
Second Level |
Kitchen |
2.26 m |
2.97 m |
2.26 m x 2.97 m |
|
Second Level |
Dining Room |
3.33 m |
5.61 m |
3.33 m x 5.61 m |
|
Second Level |
Eating Area |
2.26 m |
2.47 m |
2.26 m x 2.47 m |
|
Third Level |
Primary Bedroom |
3.91 m |
4.97 m |
3.91 m x 4.97 m |
|
Third Level |
Bedroom 2 |
2.9 m |
4.46 m |
2.9 m x 4.46 m |
|
Third Level |
Bedroom 3 |
2.59 m |
3.43 m |
2.59 m x 3.43 m |
|
Third Level |
Laundry Room |
1.08 m |
1.94 m |
1.08 m x 1.94 m |
|
Ground Level |
Family Room |
3.93 m |
3.95 m |
3.93 m x 3.95 m |
|
Ground Level |
Bedroom 4 |
2.6 m |
3.22 m |
2.6 m x 3.22 m |
https://www.realtor.ca/real-estate/28458269/392-centre-street-essa-angus-angus











