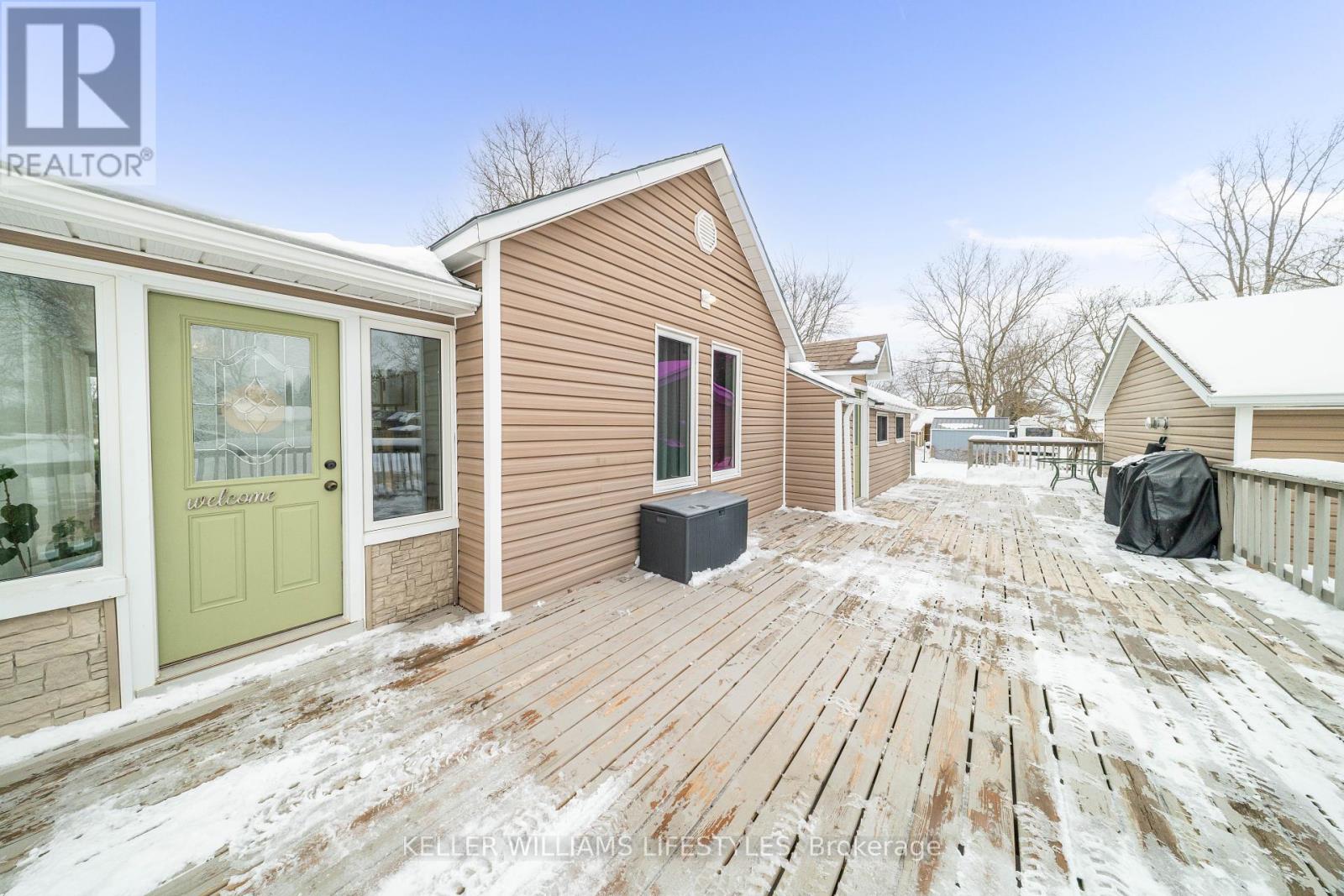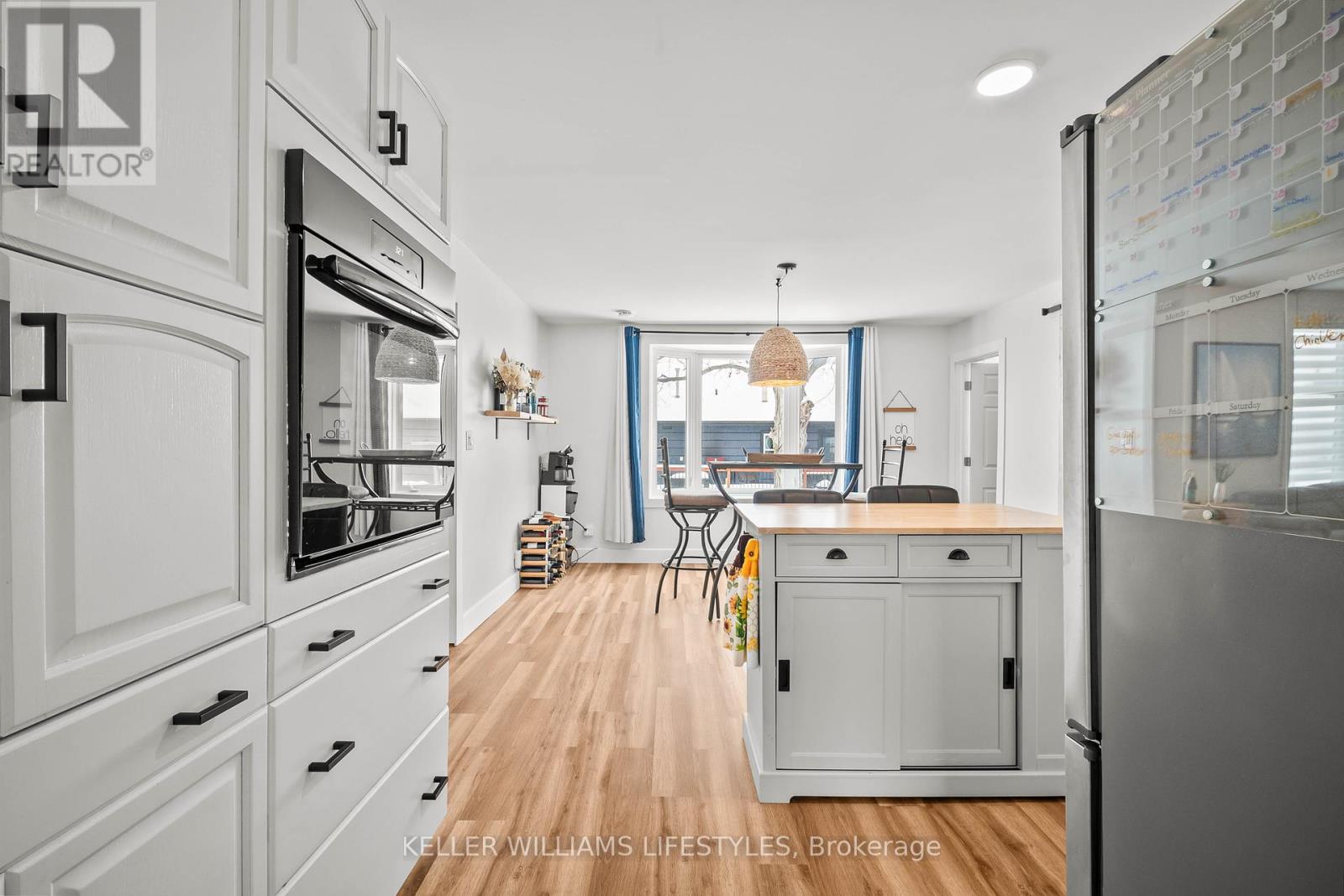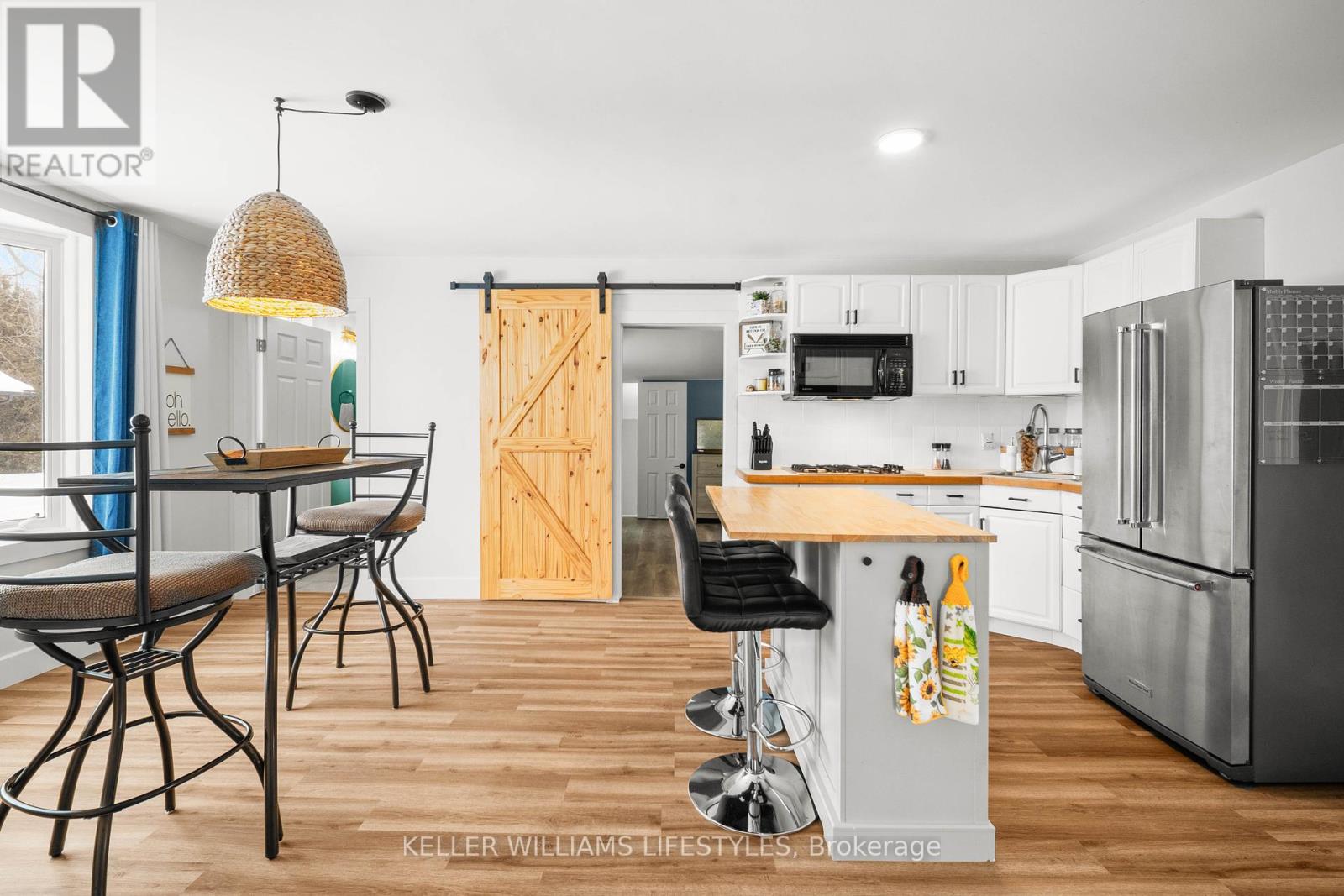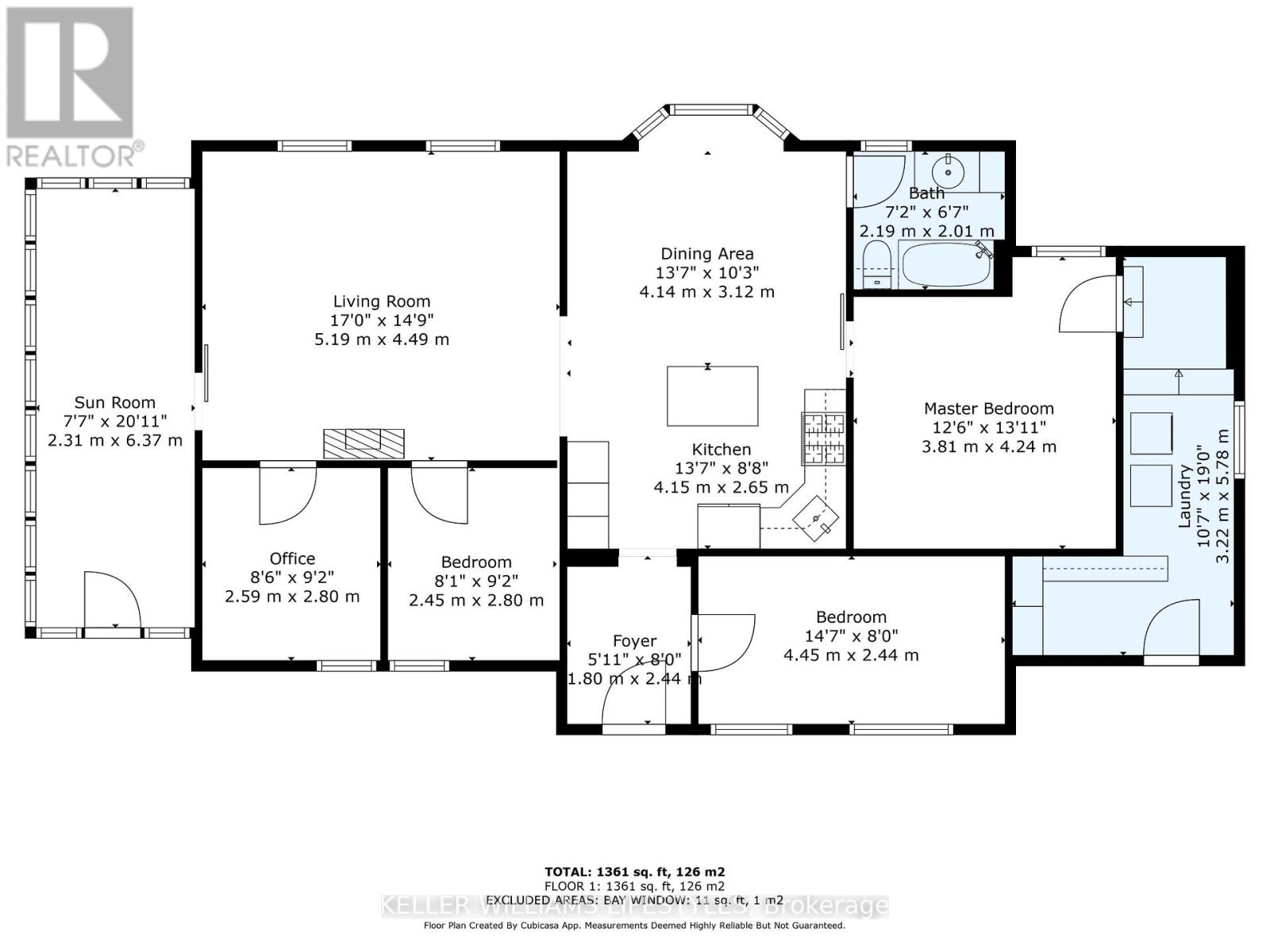4 Bedroom
1 Bathroom
Bungalow
Fireplace
Central Air Conditioning
Forced Air
$559,900
This charming 4-bedroom bungalow is nestled in a highly sought-after neighbourhood in Camlachie. Situated just minutes from Lake Huron, Sarnia, and Brights Grove, this property offers the perfect blend of convenience and tranquility. Sitting on just over half an acre, the fully fenced backyard provides plenty of space for outdoor enjoyment, whether its gardening, entertaining, or simply relaxing. A standout feature is the detached, heated 24x28 garage, which, along with the expansive concrete driveway, provides ample parking, storage, and workshop potential. This property also presents a unique investment opportunity, as a portion of the land has been previously approved by the township for severance, allowing for the potential creation of a second lot. Whether youre looking for a spacious family home or a property with future development potential, this bungalow is a rare find in a fantastic location. Dont miss out on this incredible opportunity! (id:41954)
Property Details
|
MLS® Number
|
X11982210 |
|
Property Type
|
Single Family |
|
Community Name
|
Plympton Wyoming |
|
Parking Space Total
|
6 |
Building
|
Bathroom Total
|
1 |
|
Bedrooms Above Ground
|
4 |
|
Bedrooms Total
|
4 |
|
Amenities
|
Fireplace(s) |
|
Appliances
|
Freezer, Microwave, Oven, Refrigerator, Stove, Window Coverings |
|
Architectural Style
|
Bungalow |
|
Basement Type
|
Crawl Space |
|
Construction Style Attachment
|
Detached |
|
Cooling Type
|
Central Air Conditioning |
|
Exterior Finish
|
Aluminum Siding |
|
Fireplace Present
|
Yes |
|
Fireplace Total
|
1 |
|
Foundation Type
|
Block |
|
Heating Fuel
|
Natural Gas |
|
Heating Type
|
Forced Air |
|
Stories Total
|
1 |
|
Type
|
House |
|
Utility Water
|
Municipal Water |
Parking
Land
|
Acreage
|
No |
|
Sewer
|
Sanitary Sewer |
|
Size Depth
|
120 Ft |
|
Size Frontage
|
202 Ft |
|
Size Irregular
|
202 X 120 Ft |
|
Size Total Text
|
202 X 120 Ft |
|
Zoning Description
|
R2 1 |
Rooms
| Level |
Type |
Length |
Width |
Dimensions |
|
Main Level |
Sunroom |
7.7 m |
20.11 m |
7.7 m x 20.11 m |
|
Main Level |
Living Room |
17 m |
14.9 m |
17 m x 14.9 m |
|
Main Level |
Bedroom |
8.6 m |
9.2 m |
8.6 m x 9.2 m |
|
Main Level |
Bedroom |
8.1 m |
9.2 m |
8.1 m x 9.2 m |
|
Main Level |
Kitchen |
13.7 m |
8.8 m |
13.7 m x 8.8 m |
|
Main Level |
Dining Room |
13.7 m |
10.3 m |
13.7 m x 10.3 m |
|
Main Level |
Foyer |
5.11 m |
8 m |
5.11 m x 8 m |
|
Main Level |
Primary Bedroom |
12.6 m |
13.11 m |
12.6 m x 13.11 m |
|
Main Level |
Laundry Room |
10.7 m |
19 m |
10.7 m x 19 m |
https://www.realtor.ca/real-estate/27938317/3910-park-street-plympton-wyoming-plympton-wyoming-plympton-wyoming



















































