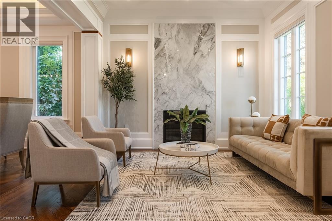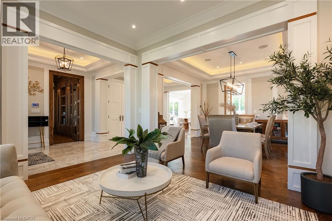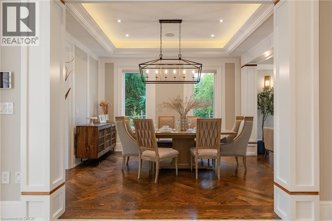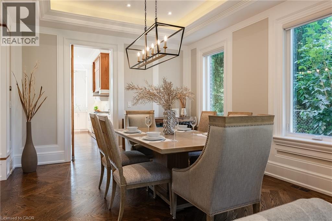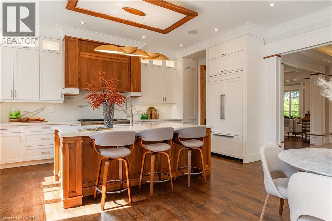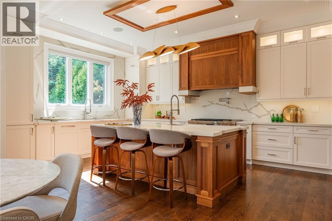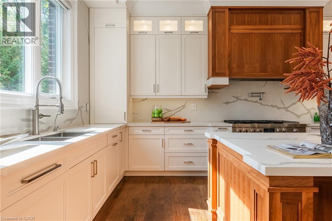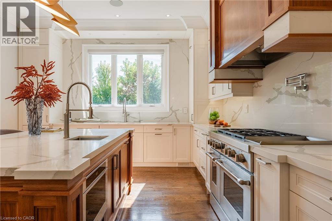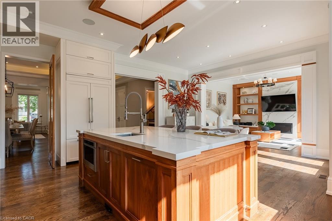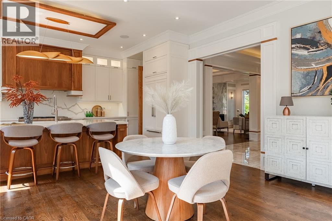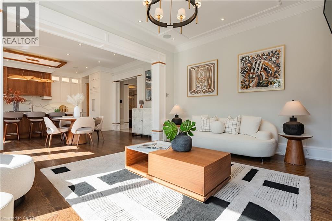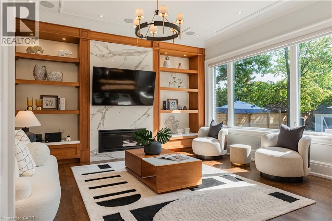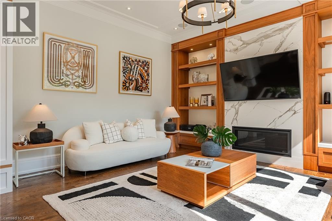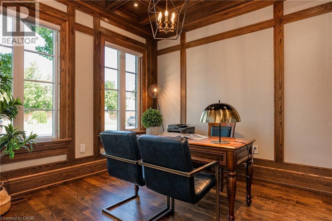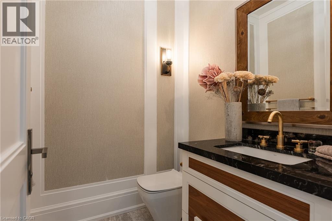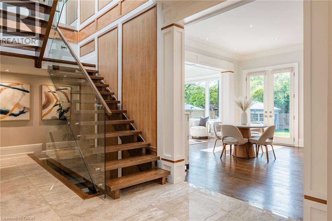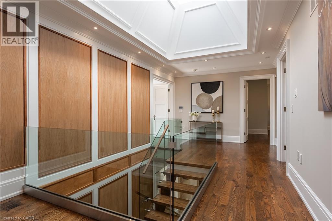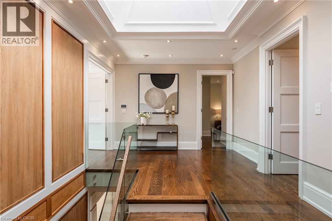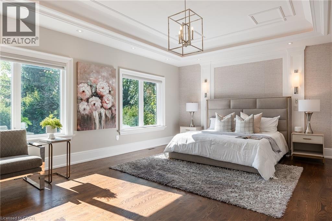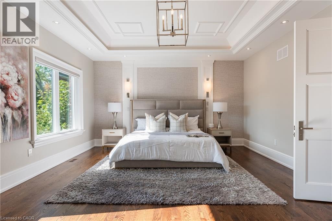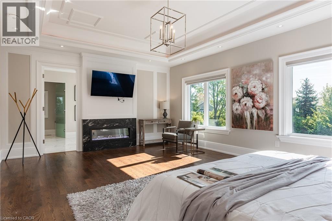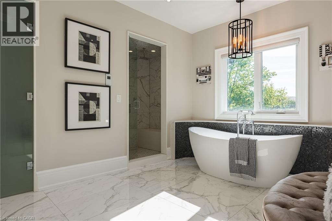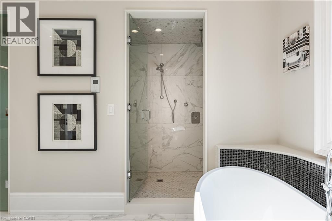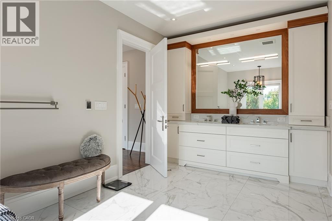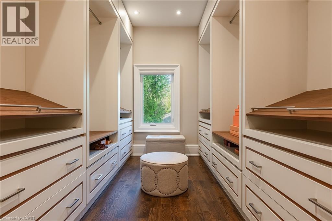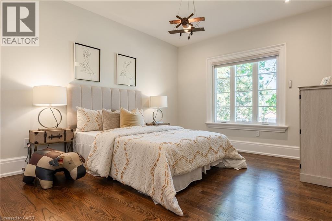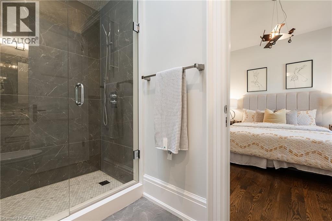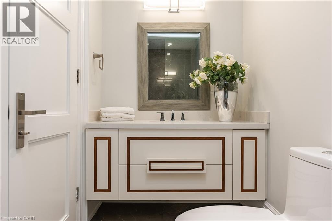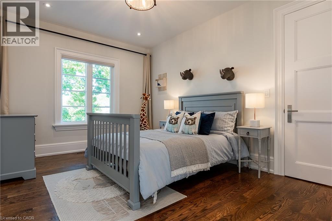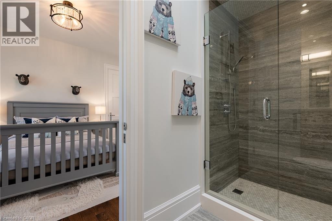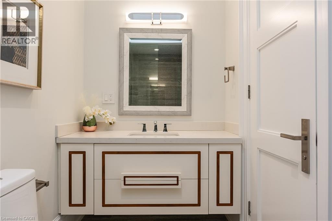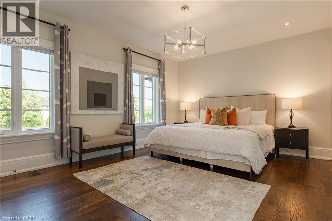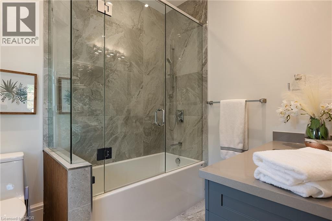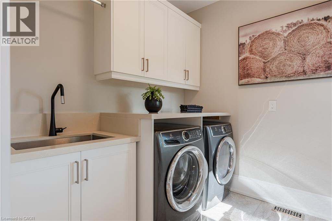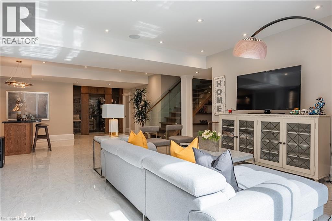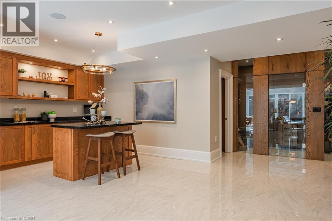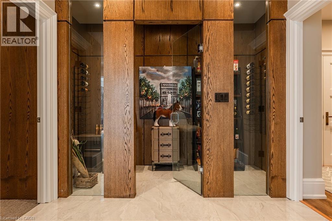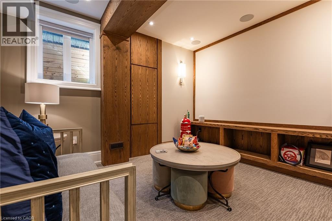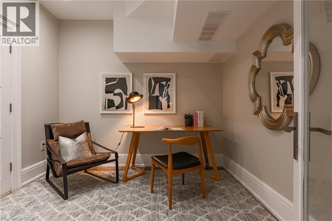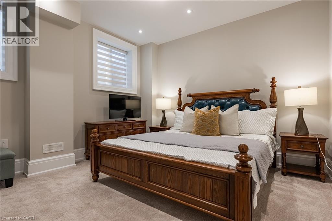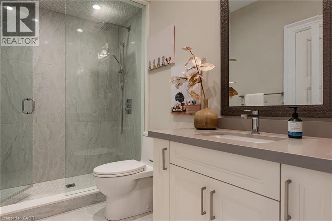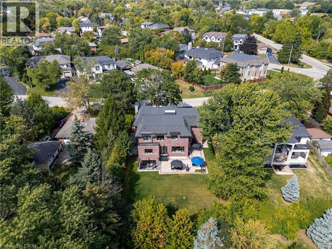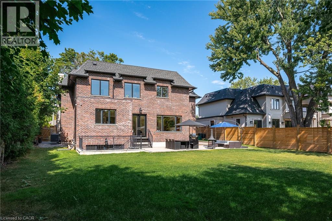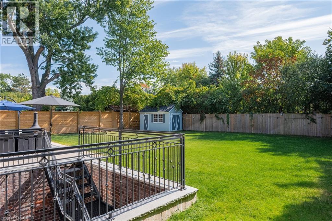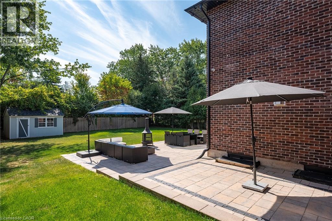5 Bedroom
6 Bathroom
5400 sqft
2 Level
Fireplace
Central Air Conditioning
Forced Air
$3,450,000
Excellent value in this custom home on a 75’ lot, offering 5,400 square feet of total living space on a quiet street in West Oakville. Built with quality materials and filled with thoughtful features, the main level showcases 10’ ceilings, detailed ceiling treatments, crown mouldings, elaborate wainscoting and wall trim, 9” baseboards, extensive pot lighting, built-in speakers, and multiple dimmer switches. The kitchen is designed for both everyday living and entertaining, featuring quality cabinetry, quartz countertops and backsplash, two sinks (including one on the island), central vacuum kick plate, Jenn Air appliance package, and a spacious eat-in area. It opens to the family room with a gas fireplace framed by custom wood shelving. Upstairs, four generous bedrooms each include their own ensuite, alongside a large laundry room. The luxurious primary suite offers an electric fireplace, walk-in closet with extensive built-ins and a vanity, plus a rare six-piece ensuite. This spa-like retreat includes two Bosco sinks with Riobel faucets, heated floors, water closet with Toto toilet, standalone soaker tub with antique-style filler, and a large shower with two Disegno rain heads, dual benches, and body sprays. The fully finished basement extends the living space with a wide walk-up to the backyard, wine cellar, wet bar, recreation room, gas fireplace, bedroom, three-piece bath, and theatre room (easily converted to a gym if preferred), plus storage. Highlights include six bathrooms, four fireplaces, a basement walk-up, extensive millwork, skylight, and second-floor laundry. Located within walking distance to two elementary schools and close to high schools, this is a superb family home in a quiet, desirable pocket of West Oakville. (id:41954)
Property Details
|
MLS® Number
|
40771171 |
|
Property Type
|
Single Family |
|
Amenities Near By
|
Schools |
|
Equipment Type
|
Water Heater |
|
Features
|
Paved Driveway, Skylight, Automatic Garage Door Opener |
|
Parking Space Total
|
6 |
|
Rental Equipment Type
|
Water Heater |
Building
|
Bathroom Total
|
6 |
|
Bedrooms Above Ground
|
4 |
|
Bedrooms Below Ground
|
1 |
|
Bedrooms Total
|
5 |
|
Appliances
|
Central Vacuum, Dishwasher, Microwave, Refrigerator, Washer, Hood Fan, Window Coverings, Garage Door Opener |
|
Architectural Style
|
2 Level |
|
Basement Development
|
Finished |
|
Basement Type
|
Full (finished) |
|
Construction Style Attachment
|
Detached |
|
Cooling Type
|
Central Air Conditioning |
|
Exterior Finish
|
Brick, Stone |
|
Fireplace Present
|
Yes |
|
Fireplace Total
|
4 |
|
Foundation Type
|
Poured Concrete |
|
Half Bath Total
|
1 |
|
Heating Fuel
|
Natural Gas |
|
Heating Type
|
Forced Air |
|
Stories Total
|
2 |
|
Size Interior
|
5400 Sqft |
|
Type
|
House |
|
Utility Water
|
Municipal Water |
Parking
Land
|
Acreage
|
No |
|
Land Amenities
|
Schools |
|
Sewer
|
Municipal Sewage System |
|
Size Depth
|
150 Ft |
|
Size Frontage
|
75 Ft |
|
Size Total Text
|
Under 1/2 Acre |
|
Zoning Description
|
Rl2-0 |
Rooms
| Level |
Type |
Length |
Width |
Dimensions |
|
Second Level |
Laundry Room |
|
|
8'3'' x 7'0'' |
|
Second Level |
3pc Bathroom |
|
|
Measurements not available |
|
Second Level |
Bedroom |
|
|
14'0'' x 11'10'' |
|
Second Level |
3pc Bathroom |
|
|
Measurements not available |
|
Second Level |
Bedroom |
|
|
14'5'' x 10'10'' |
|
Second Level |
4pc Bathroom |
|
|
Measurements not available |
|
Second Level |
Bedroom |
|
|
16'5'' x 13'0'' |
|
Second Level |
Full Bathroom |
|
|
Measurements not available |
|
Second Level |
Primary Bedroom |
|
|
21'11'' x 15'10'' |
|
Basement |
Utility Room |
|
|
10'3'' x 7'4'' |
|
Basement |
Wine Cellar |
|
|
11'3'' x 4'9'' |
|
Basement |
Media |
|
|
13'3'' x 10'8'' |
|
Basement |
Other |
|
|
12'3'' x 11'1'' |
|
Basement |
Den |
|
|
10'3'' x 10'0'' |
|
Basement |
3pc Bathroom |
|
|
Measurements not available |
|
Basement |
Bedroom |
|
|
12'9'' x 12'2'' |
|
Basement |
Recreation Room |
|
|
20'10'' x 16'6'' |
|
Main Level |
2pc Bathroom |
|
|
Measurements not available |
|
Main Level |
Office |
|
|
12'3'' x 10'10'' |
|
Main Level |
Family Room |
|
|
15'10'' x 14'0'' |
|
Main Level |
Dining Room |
|
|
13'7'' x 12'8'' |
|
Main Level |
Living Room |
|
|
12'8'' x 11'9'' |
|
Main Level |
Breakfast |
|
|
15'10'' x 11'10'' |
|
Main Level |
Kitchen |
|
|
20'6'' x 13'11'' |
|
Main Level |
Foyer |
|
|
9'1'' x 8'8'' |
https://www.realtor.ca/real-estate/28882875/391-sandhurst-drive-oakville





