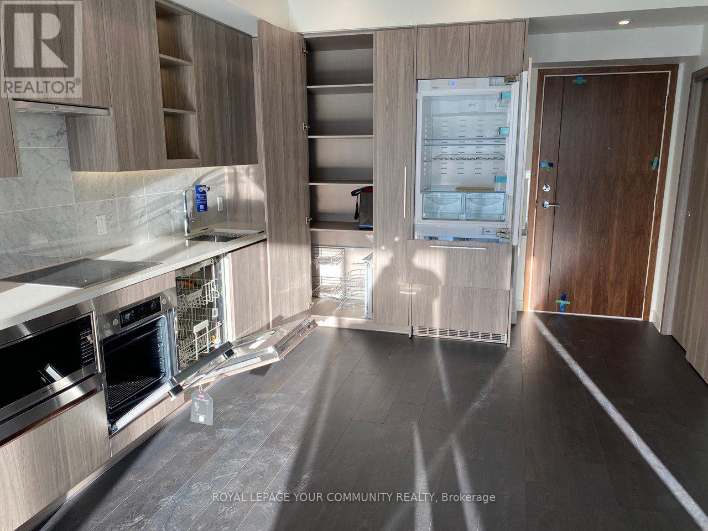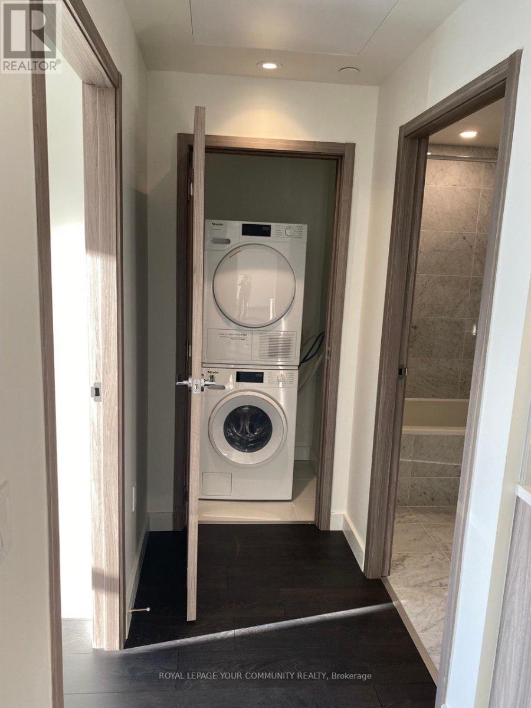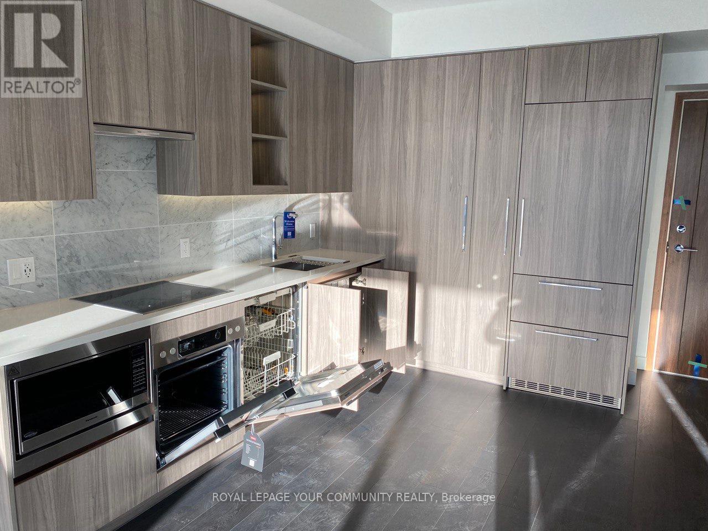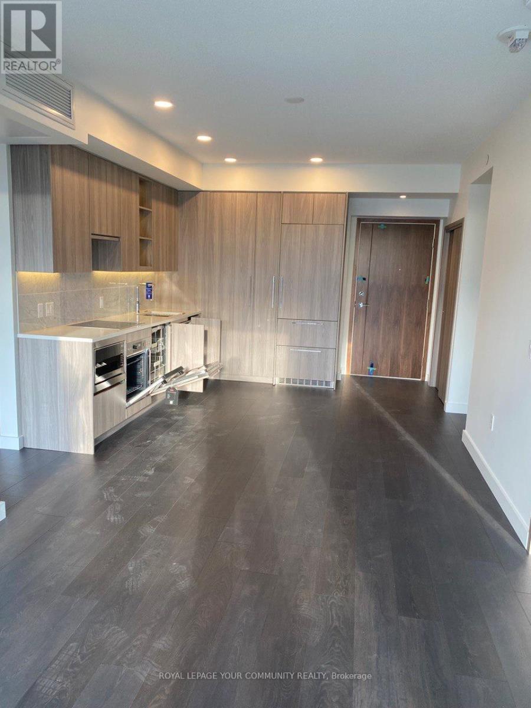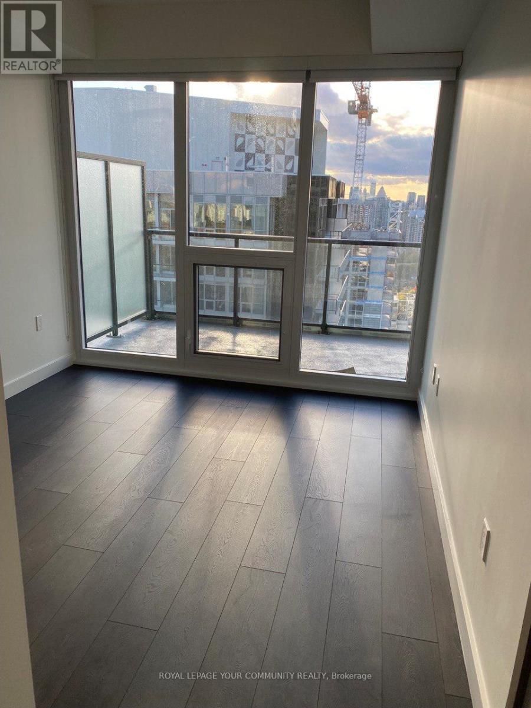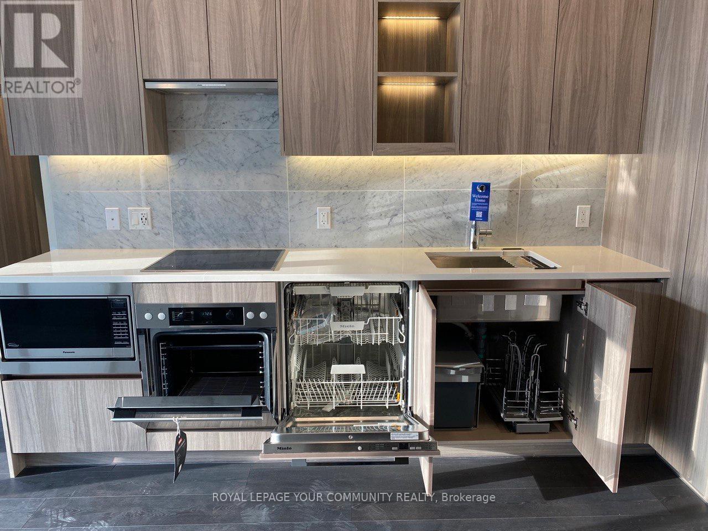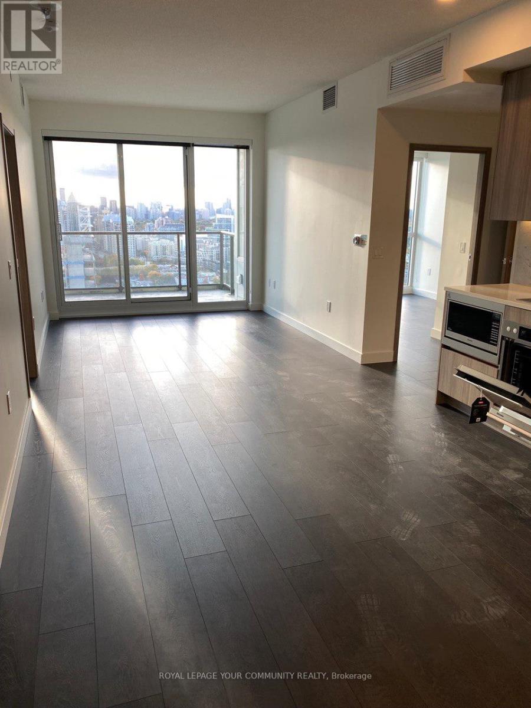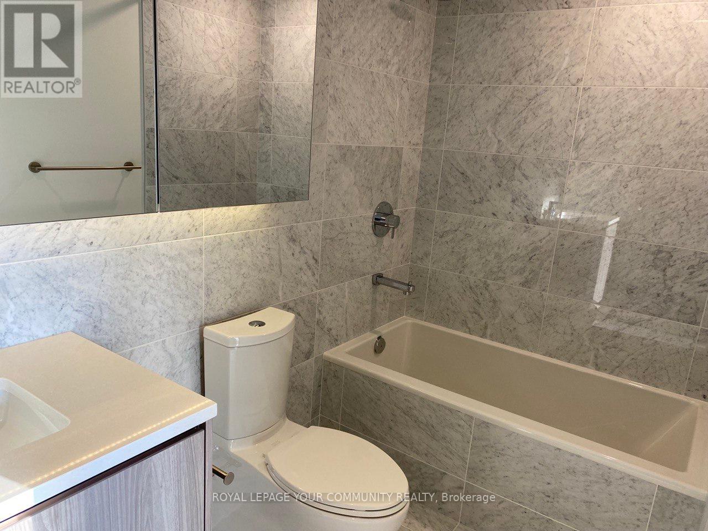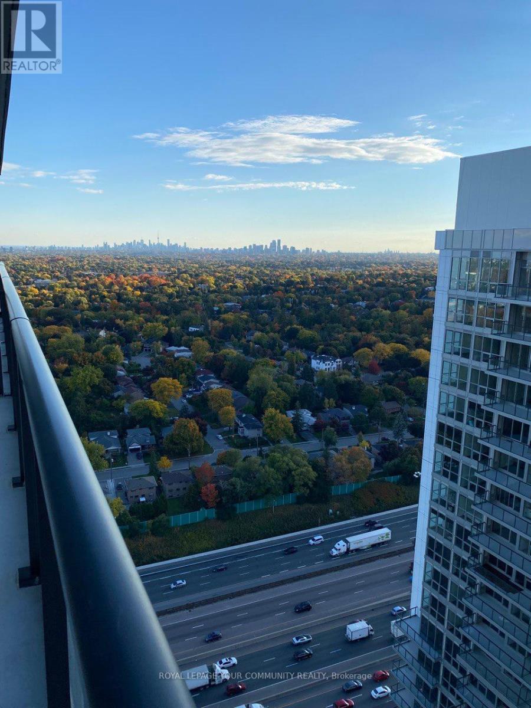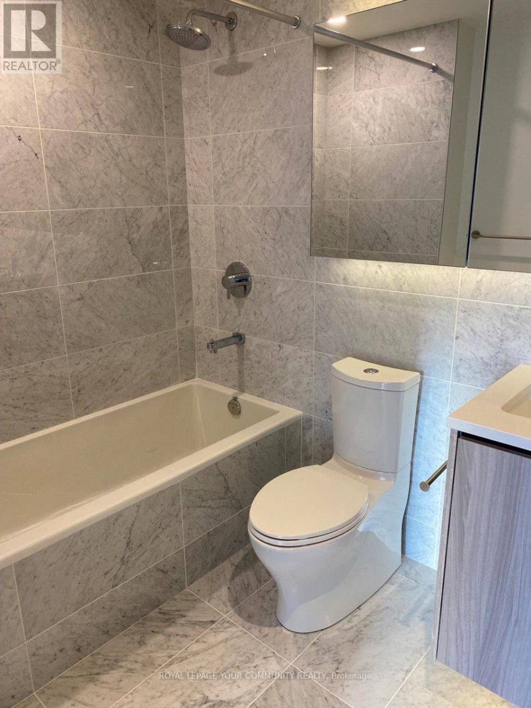#3906 - 95 Mcmahon Drive Toronto (Bayview Village), Ontario M2K 0H2
2 Bedroom
2 Bathroom
800 - 899 sqft
Indoor Pool
Central Air Conditioning
Forced Air
$998,000Maintenance, Water
$703.25 Monthly
Maintenance, Water
$703.25 MonthlyLuxury 2-Bedroom + Den, 2-Bath Corner Unit Condo with 9-ft ceilings and floor-to-ceiling windows with roller shades. Large balcony with beautiful southwest views. Open-concept kitchen with built-in appliances. Primary bedroom features a 4-piece ensuite and custom closet organizer. Conveniently located within walking distance to Leslie & Bessarion subway stations, TTC, TD and BMO banks, IKEA, Canadian Tire. Close to Bayview Village, Fairview Mall, new state-of-the-art community rec-reation centre, schools, and parks. (id:41954)
Property Details
| MLS® Number | C12339651 |
| Property Type | Single Family |
| Community Name | Bayview Village |
| Amenities Near By | Public Transit, Schools |
| Community Features | Pets Allowed With Restrictions, Community Centre, School Bus |
| Parking Space Total | 1 |
| Pool Type | Indoor Pool |
| View Type | View, City View |
Building
| Bathroom Total | 2 |
| Bedrooms Above Ground | 2 |
| Bedrooms Total | 2 |
| Age | 0 To 5 Years |
| Amenities | Exercise Centre, Party Room, Visitor Parking, Car Wash, Storage - Locker, Security/concierge |
| Appliances | Cooktop, Dishwasher, Dryer, Microwave, Oven, Hood Fan, Washer, Refrigerator |
| Basement Type | None |
| Cooling Type | Central Air Conditioning |
| Exterior Finish | Concrete |
| Heating Fuel | Electric |
| Heating Type | Forced Air |
| Size Interior | 800 - 899 Sqft |
| Type | Apartment |
Parking
| Underground | |
| Garage |
Land
| Acreage | No |
| Land Amenities | Public Transit, Schools |
Rooms
| Level | Type | Length | Width | Dimensions |
|---|---|---|---|---|
| Main Level | Kitchen | Measurements not available | ||
| Main Level | Living Room | 7.02 m | 3.05 m | 7.02 m x 3.05 m |
| Main Level | Dining Room | Measurements not available | ||
| Main Level | Primary Bedroom | 4 m | 3 m | 4 m x 3 m |
| Main Level | Bedroom 2 | 2.44 m | 2.43 m | 2.44 m x 2.43 m |
| Main Level | Den | 2.4 m | 2.14 m | 2.4 m x 2.14 m |
Interested?
Contact us for more information



