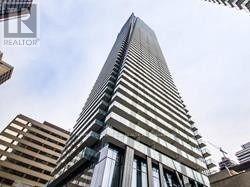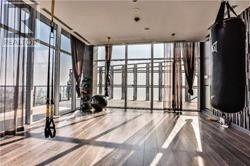3902 - 1080 Bay Street Toronto (Bay Street Corridor), Ontario M5S 0A5
2 Bedroom
2 Bathroom
800 - 899 sqft
Central Air Conditioning
Forced Air
$1,330,000Maintenance, Common Area Maintenance, Heat, Insurance, Parking, Water
$727.61 Monthly
Maintenance, Common Area Maintenance, Heat, Insurance, Parking, Water
$727.61 MonthlyFabulous South East Facing 2 Bedroom/2 Baths Corner Unit With Magnificent Views Over Toronto's Skyline And Lake. Walk to University of Toronto. 2 Spacious Balconies And Floor To Ceiling Windows! Great Layout With Split Bedroom Design. Gourmet Kitchen With Lg. Center Island, European Appliances And Corian Counters. Steps To Bloor St, Yorkville Ave., Hazelton Lanes, Art Galleries, Subway And World Class Restaurants. Amazing Views By Day And Night!!! (id:41954)
Open House
This property has open houses!
May
31
Saturday
Starts at:
2:00 pm
Ends at:5:00 pm
June
1
Sunday
Starts at:
2:00 pm
Ends at:4:00 pm
Property Details
| MLS® Number | C12167837 |
| Property Type | Single Family |
| Neigbourhood | University—Rosedale |
| Community Name | Bay Street Corridor |
| Amenities Near By | Place Of Worship, Public Transit |
| Community Features | Pet Restrictions |
| Features | Balcony |
| Parking Space Total | 1 |
| View Type | View |
Building
| Bathroom Total | 2 |
| Bedrooms Above Ground | 2 |
| Bedrooms Total | 2 |
| Amenities | Security/concierge, Exercise Centre, Party Room, Visitor Parking |
| Appliances | Garage Door Opener Remote(s), Cooktop, Dishwasher, Dryer, Microwave, Oven, Washer, Refrigerator |
| Cooling Type | Central Air Conditioning |
| Exterior Finish | Concrete |
| Flooring Type | Wood |
| Heating Fuel | Natural Gas |
| Heating Type | Forced Air |
| Size Interior | 800 - 899 Sqft |
| Type | Apartment |
Parking
| Underground | |
| Garage |
Land
| Acreage | No |
| Land Amenities | Place Of Worship, Public Transit |
Rooms
| Level | Type | Length | Width | Dimensions |
|---|---|---|---|---|
| Ground Level | Living Room | 4.64 m | 3.65 m | 4.64 m x 3.65 m |
| Ground Level | Dining Room | 4.64 m | 3.65 m | 4.64 m x 3.65 m |
| Ground Level | Kitchen | 4.64 m | 2 m | 4.64 m x 2 m |
| Ground Level | Primary Bedroom | 3.65 m | 3.01 m | 3.65 m x 3.01 m |
| Ground Level | Bedroom 2 | 2.9 m | 3 m | 2.9 m x 3 m |
Interested?
Contact us for more information













