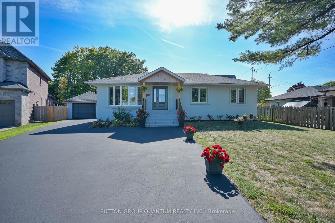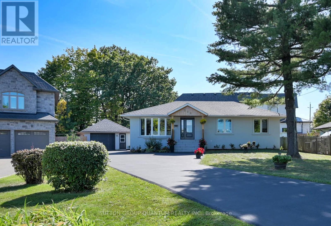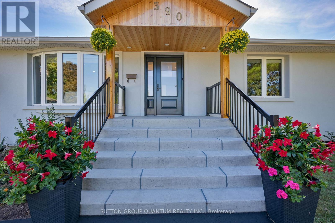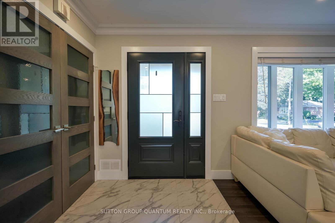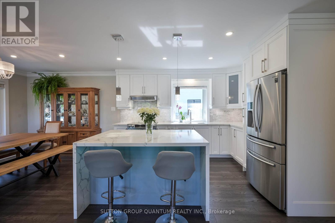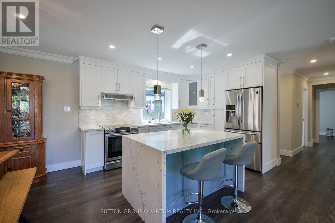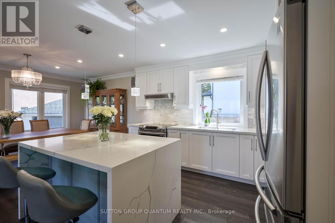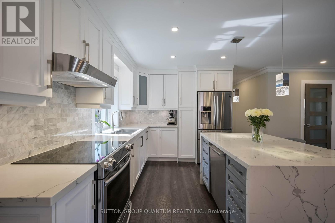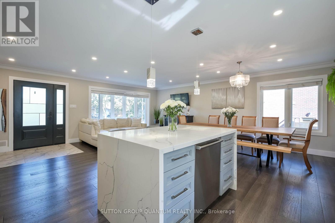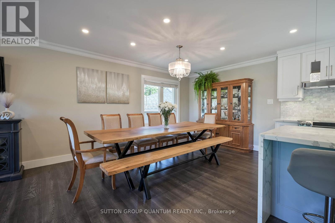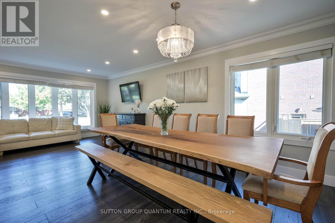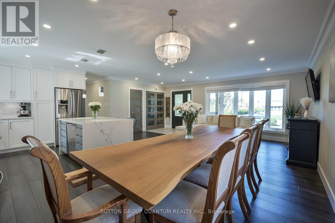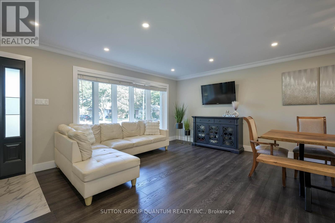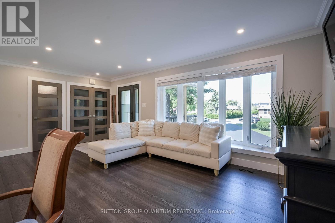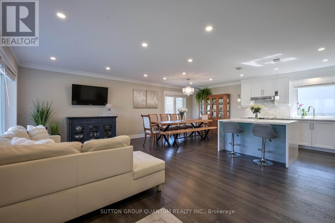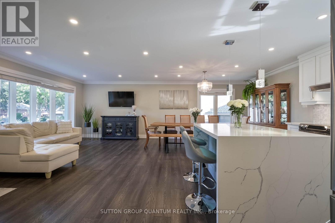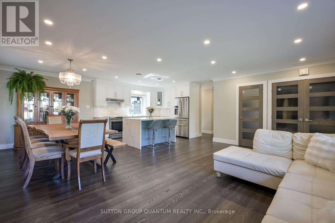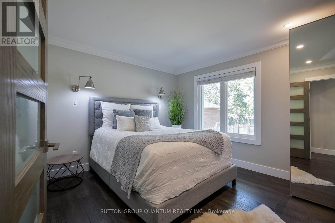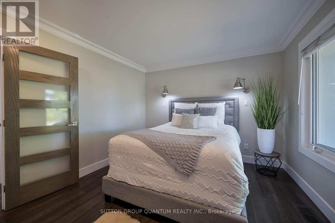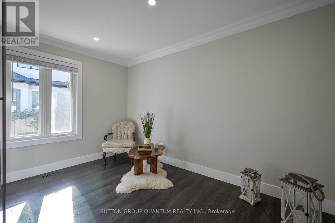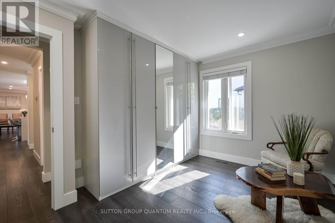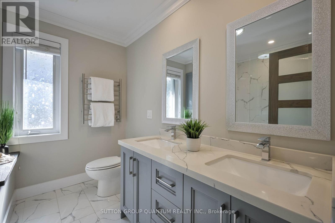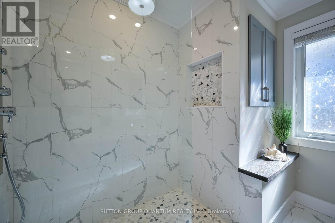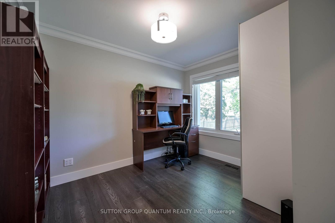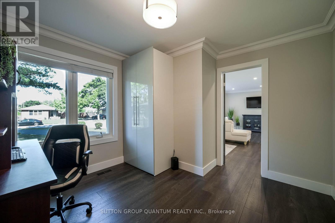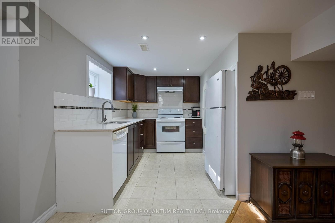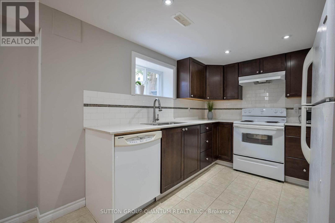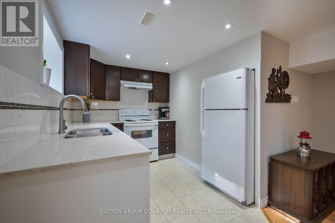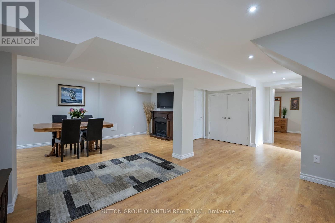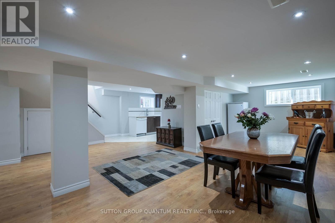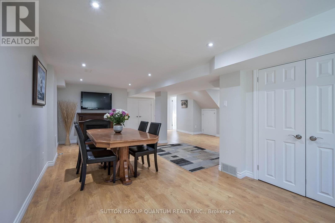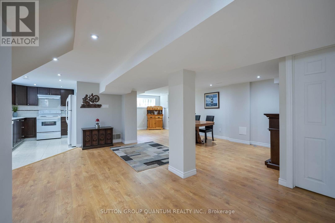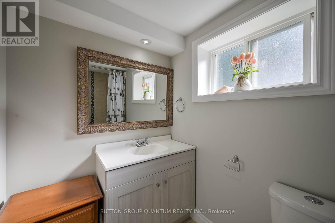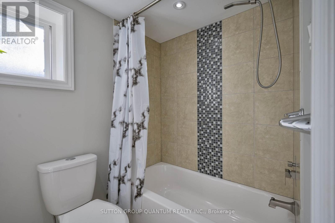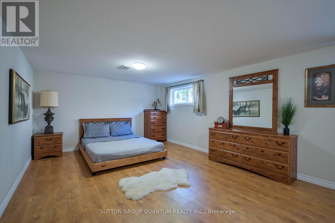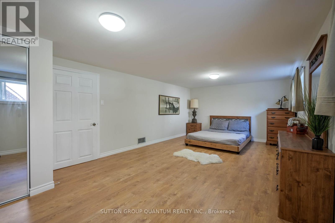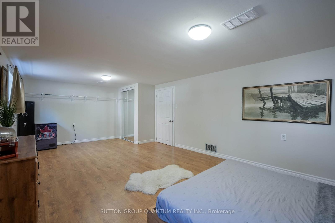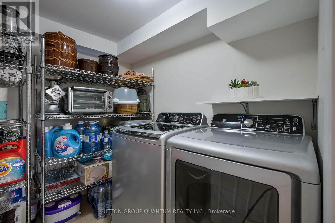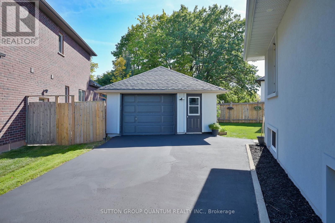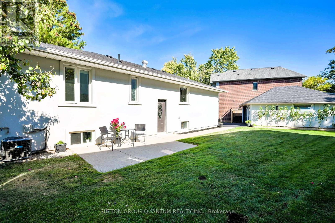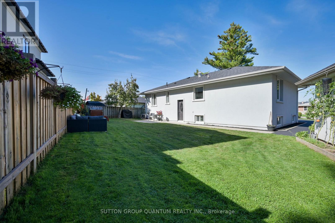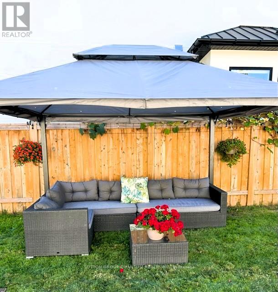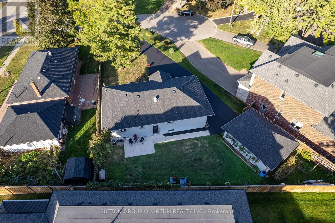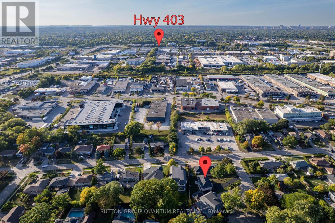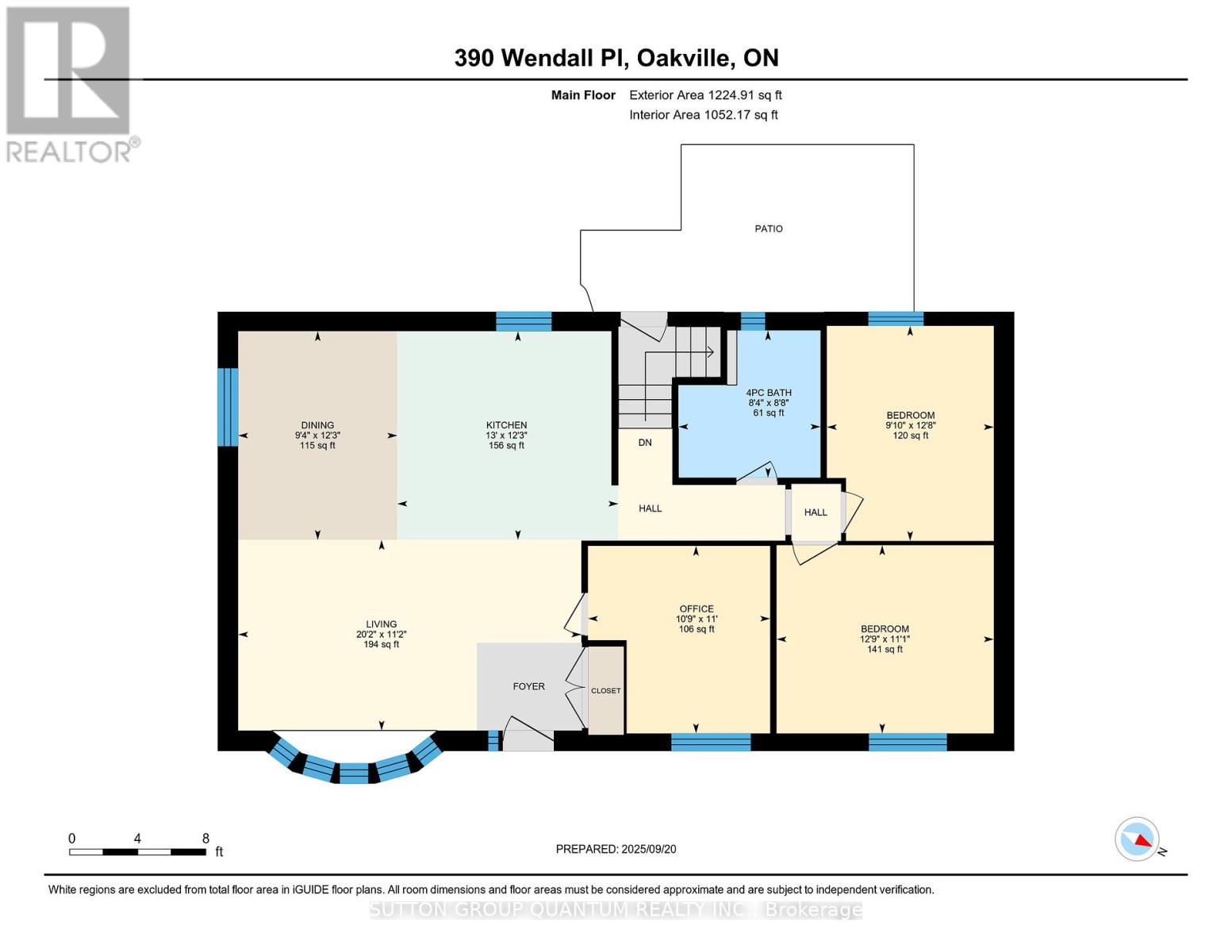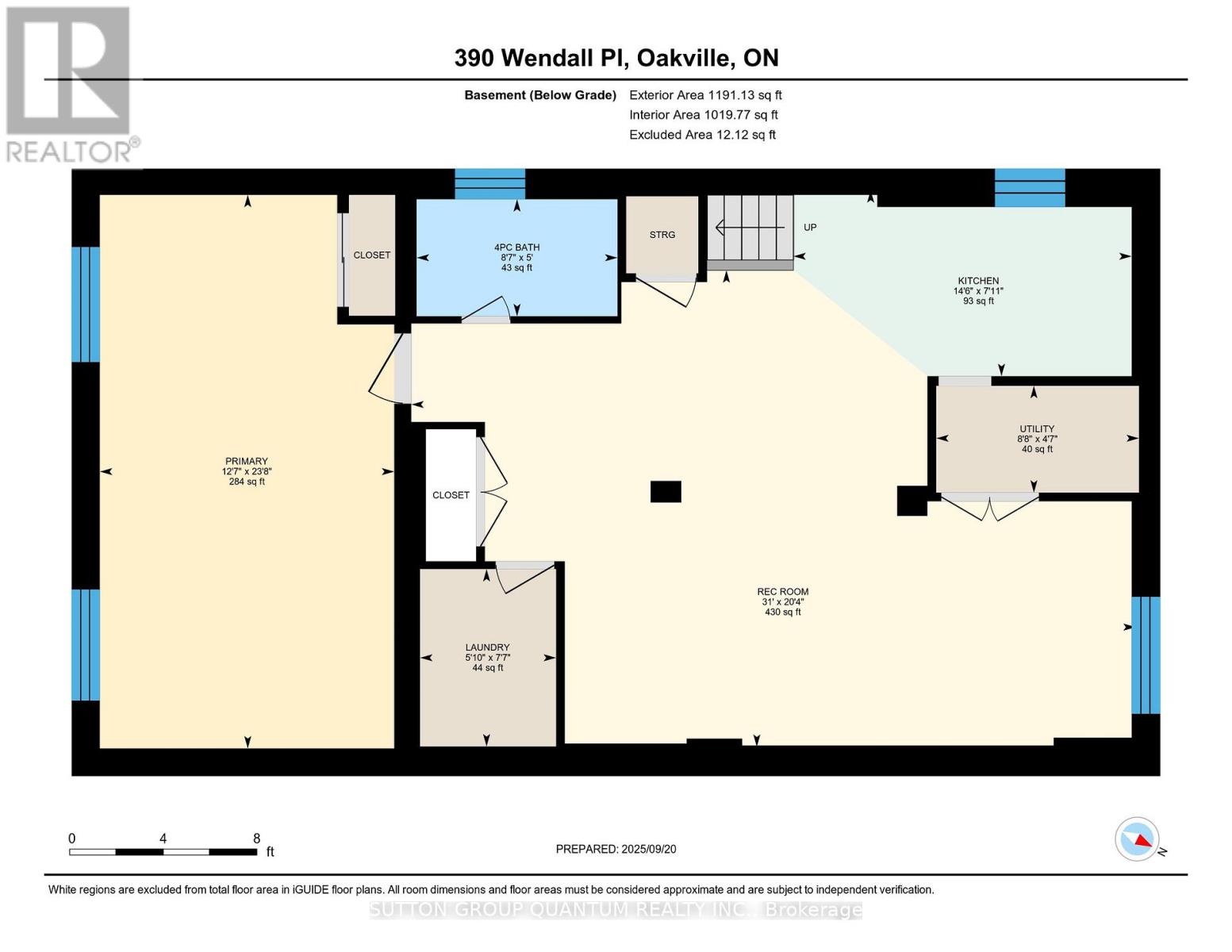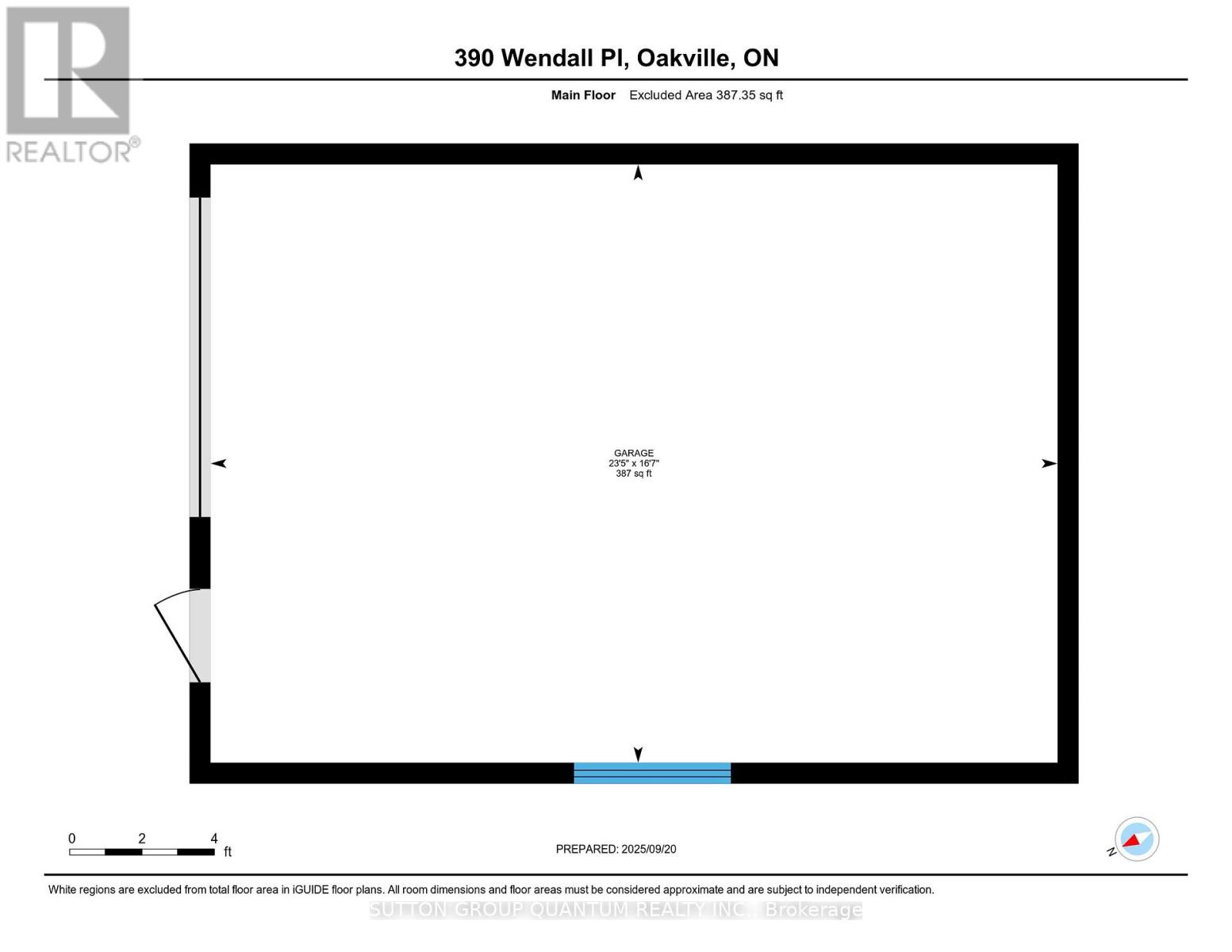4 Bedroom
2 Bathroom
1100 - 1500 sqft
Raised Bungalow
Central Air Conditioning
Forced Air
$1,549,888
*** G O R G E O U S *** Immaculate, Don't Miss Out! Great Family Home Situated On On A Private Cul-De-Sac In A Highly Demandable & Quiet Family Neighborhood. Incredible, S P O T L E S S & Beautiful 3 Bedrooms Home In High Demand Area. Boasts Open Concept Kitchen, Hardwood Floors, Pot Lights, Steel Appliances. Completely Renovated, Heated Bathroom Floor, Extra Insulation, Fantastic Professionally Finished Basement Features kitchen, Living Area, 3Pc Bath, Bedroom And Separate Entrance. HWT and Roof approx. 4 y.old. This Home Is A Must See! Rare Opportunity To Live On A Gorgeous Court Lined With Mature Trees in top Ranked School District. 7 PARKING SPACES ! Just Steps To Amenities, Schools, Highways & Transit. Ideal Family Home Situated on Quiet Street Attention Builders Or Investors: Situated On A Premium Pie Huge Lot (id:41954)
Property Details
|
MLS® Number
|
W12417447 |
|
Property Type
|
Single Family |
|
Community Name
|
1020 - WO West |
|
Parking Space Total
|
7 |
Building
|
Bathroom Total
|
2 |
|
Bedrooms Above Ground
|
3 |
|
Bedrooms Below Ground
|
1 |
|
Bedrooms Total
|
4 |
|
Appliances
|
Dryer, Stove, Washer, Refrigerator |
|
Architectural Style
|
Raised Bungalow |
|
Basement Development
|
Finished |
|
Basement Features
|
Separate Entrance |
|
Basement Type
|
N/a (finished) |
|
Construction Style Attachment
|
Detached |
|
Cooling Type
|
Central Air Conditioning |
|
Exterior Finish
|
Brick, Stucco |
|
Foundation Type
|
Poured Concrete |
|
Heating Fuel
|
Natural Gas |
|
Heating Type
|
Forced Air |
|
Stories Total
|
1 |
|
Size Interior
|
1100 - 1500 Sqft |
|
Type
|
House |
|
Utility Water
|
Municipal Water |
Parking
Land
|
Acreage
|
No |
|
Sewer
|
Sanitary Sewer |
|
Size Depth
|
112 Ft |
|
Size Frontage
|
50 Ft |
|
Size Irregular
|
50 X 112 Ft |
|
Size Total Text
|
50 X 112 Ft |
|
Zoning Description
|
Rl3-0 |
Rooms
| Level |
Type |
Length |
Width |
Dimensions |
|
Basement |
Laundry Room |
2.31 m |
1.77 m |
2.31 m x 1.77 m |
|
Basement |
Utility Room |
2.64 m |
1.39 m |
2.64 m x 1.39 m |
|
Basement |
Bathroom |
2.62 m |
1.52 m |
2.62 m x 1.52 m |
|
Basement |
Kitchen |
4.41 m |
2.42 m |
4.41 m x 2.42 m |
|
Basement |
Bedroom |
7.21 m |
3.84 m |
7.21 m x 3.84 m |
|
Basement |
Great Room |
9.44 m |
6.21 m |
9.44 m x 6.21 m |
|
Main Level |
Living Room |
6.15 m |
3.42 m |
6.15 m x 3.42 m |
|
Main Level |
Dining Room |
3.74 m |
2.85 m |
3.74 m x 2.85 m |
|
Main Level |
Kitchen |
3.96 m |
3.74 m |
3.96 m x 3.74 m |
|
Main Level |
Primary Bedroom |
3.89 m |
3.37 m |
3.89 m x 3.37 m |
|
Main Level |
Bedroom 2 |
3.85 m |
2.99 m |
3.85 m x 2.99 m |
|
Main Level |
Bedroom 3 |
3.36 m |
3.26 m |
3.36 m x 3.26 m |
|
Main Level |
Bathroom |
2.64 m |
2.55 m |
2.64 m x 2.55 m |
Utilities
|
Cable
|
Installed |
|
Electricity
|
Installed |
|
Sewer
|
Installed |
https://www.realtor.ca/real-estate/28892870/390-wendall-place-oakville-wo-west-1020-wo-west
