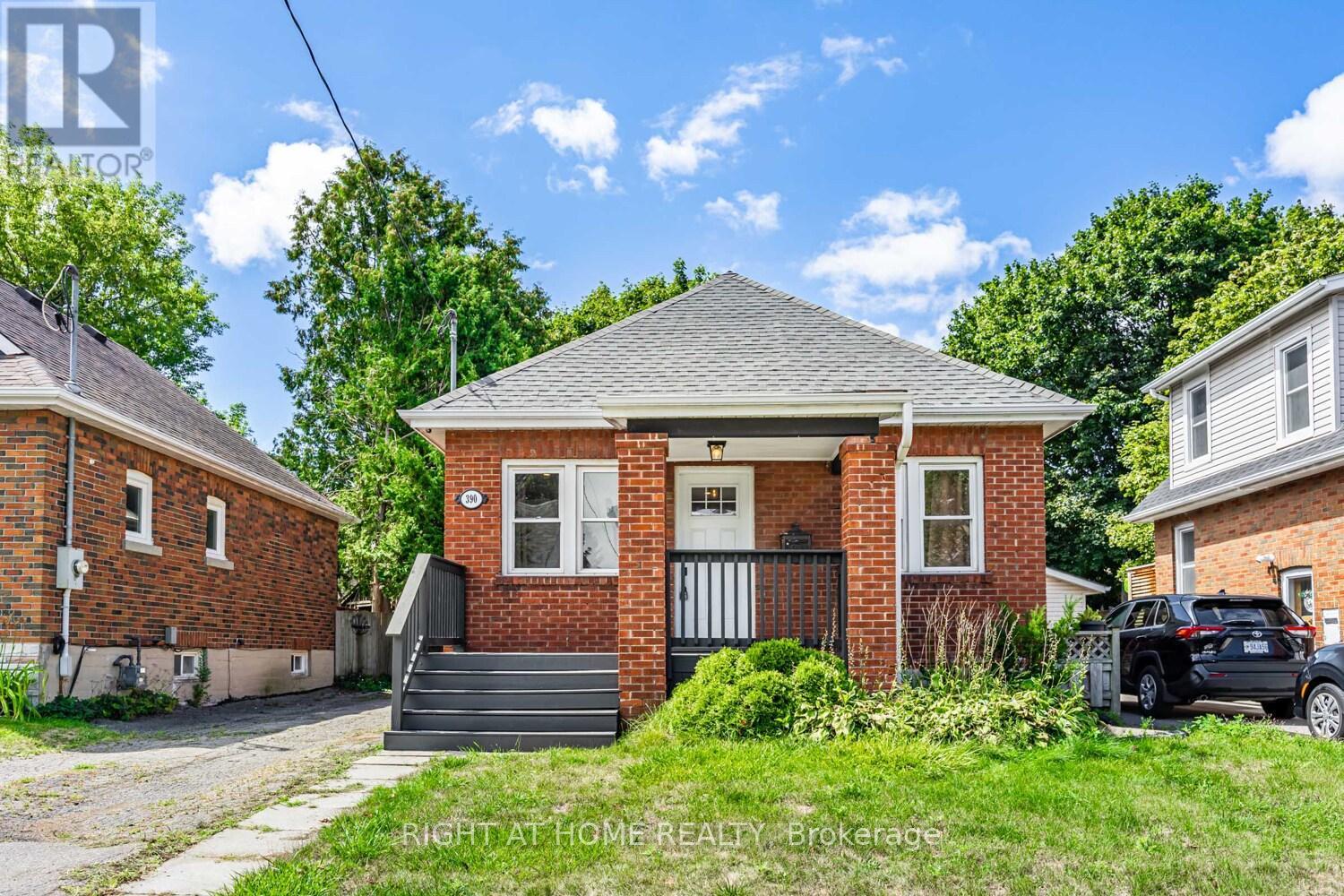2 Bedroom
2 Bathroom
0 - 699 sqft
Bungalow
Window Air Conditioner
Forced Air
$649,900
Move-In Ready, Fun-Loving & Family-Friendly, this charming 2-bedroom, 2-bath bungalow sits on a quiet, safe street in the heart of Oshawa ideal for families looking for comfort and convenience. Enjoy a modern kitchen, bright living spaces, and a professionally finished basement perfect for playtime, homework, or movie nights. Step out to the freshly stained walk-out deck and a spacious, tree-lined backyard a private space for BBQs, family gatherings, and outdoor fun. Walking distance to parks, schools, transit, and a shopping plaza with Costco, No Frills, restaurants, and more makes daily life effortless. The detached garage (as-is), currently used as storage, offers extra space for future projects. Don't miss your chance to call 390 Jarvis St home! (id:41954)
Property Details
|
MLS® Number
|
E12360693 |
|
Property Type
|
Single Family |
|
Community Name
|
O'Neill |
|
Amenities Near By
|
Park, Place Of Worship, Public Transit |
|
Features
|
Wooded Area, Carpet Free |
|
Parking Space Total
|
4 |
|
Structure
|
Porch |
Building
|
Bathroom Total
|
2 |
|
Bedrooms Above Ground
|
2 |
|
Bedrooms Total
|
2 |
|
Age
|
51 To 99 Years |
|
Appliances
|
Water Heater, Dryer, Stove, Washer, Refrigerator |
|
Architectural Style
|
Bungalow |
|
Basement Development
|
Finished |
|
Basement Type
|
N/a (finished) |
|
Construction Style Attachment
|
Detached |
|
Cooling Type
|
Window Air Conditioner |
|
Exterior Finish
|
Brick |
|
Fire Protection
|
Smoke Detectors |
|
Flooring Type
|
Hardwood, Vinyl |
|
Foundation Type
|
Poured Concrete |
|
Heating Fuel
|
Electric |
|
Heating Type
|
Forced Air |
|
Stories Total
|
1 |
|
Size Interior
|
0 - 699 Sqft |
|
Type
|
House |
|
Utility Water
|
Municipal Water |
Parking
Land
|
Acreage
|
No |
|
Land Amenities
|
Park, Place Of Worship, Public Transit |
|
Sewer
|
Sanitary Sewer |
|
Size Depth
|
110 Ft ,7 In |
|
Size Frontage
|
38 Ft |
|
Size Irregular
|
38 X 110.6 Ft |
|
Size Total Text
|
38 X 110.6 Ft|under 1/2 Acre |
|
Zoning Description
|
Residential |
Rooms
| Level |
Type |
Length |
Width |
Dimensions |
|
Basement |
Recreational, Games Room |
4.82 m |
4.71 m |
4.82 m x 4.71 m |
|
Basement |
Laundry Room |
3.62 m |
2.92 m |
3.62 m x 2.92 m |
|
Main Level |
Living Room |
4.41 m |
3.49 m |
4.41 m x 3.49 m |
|
Main Level |
Kitchen |
3.55 m |
3.11 m |
3.55 m x 3.11 m |
|
Main Level |
Primary Bedroom |
2.84 m |
2.68 m |
2.84 m x 2.68 m |
|
Main Level |
Bedroom 2 |
3 m |
2.85 m |
3 m x 2.85 m |
Utilities
https://www.realtor.ca/real-estate/28769300/390-jarvis-street-oshawa-oneill-oneill


































