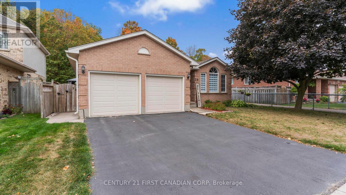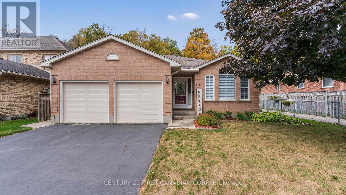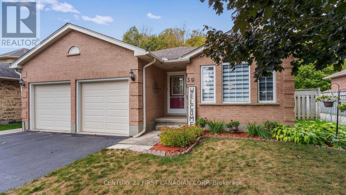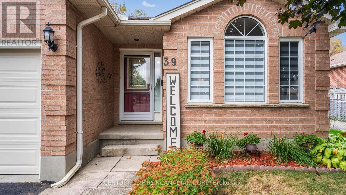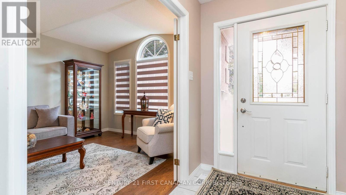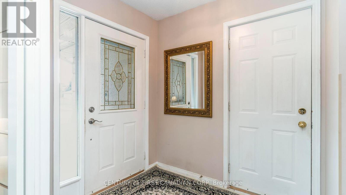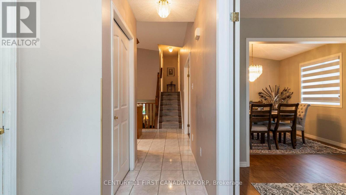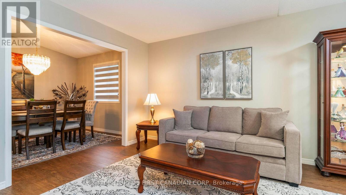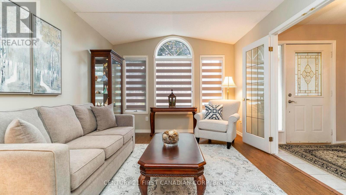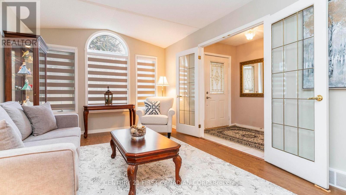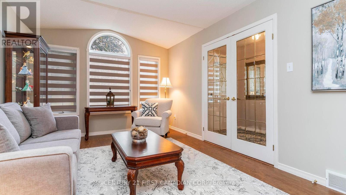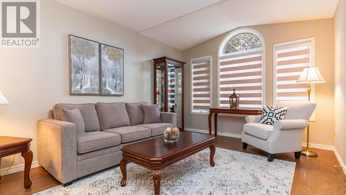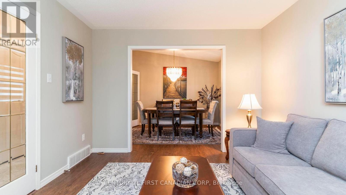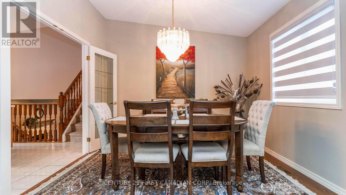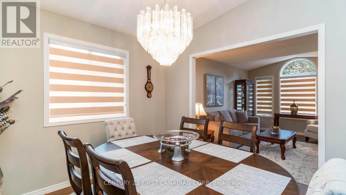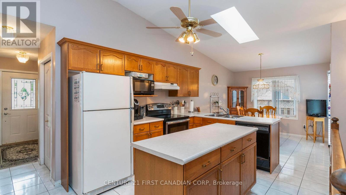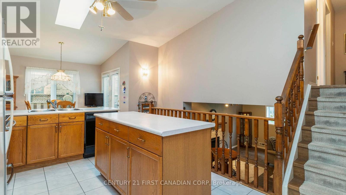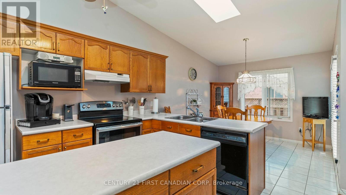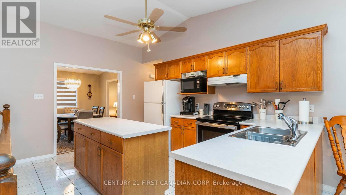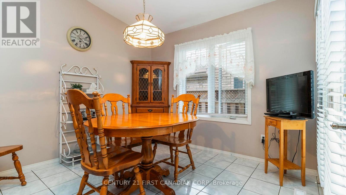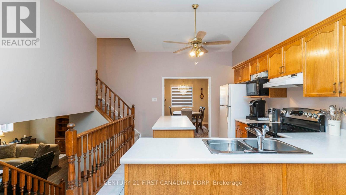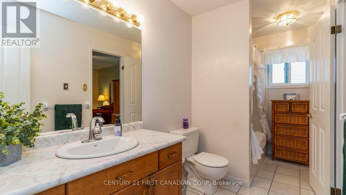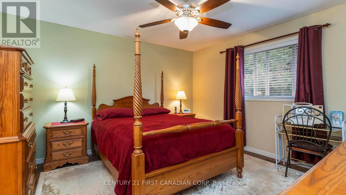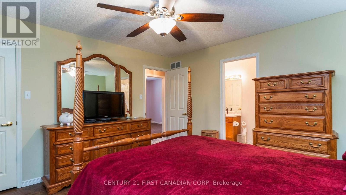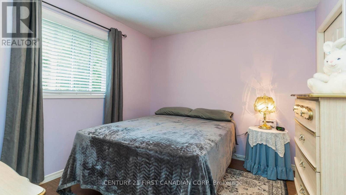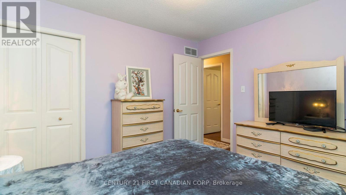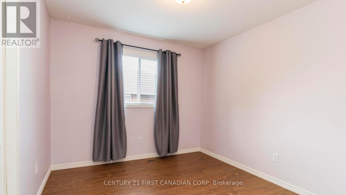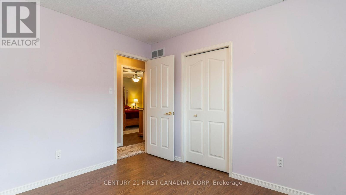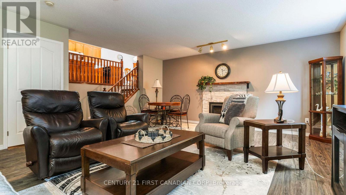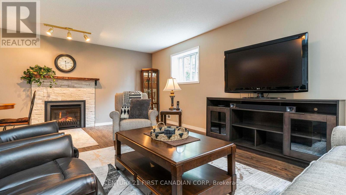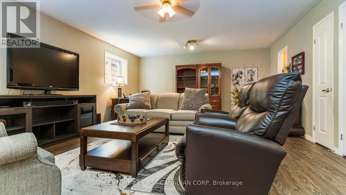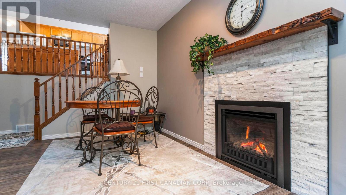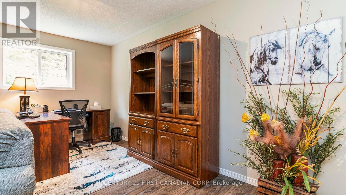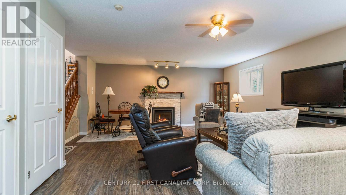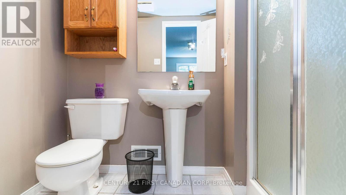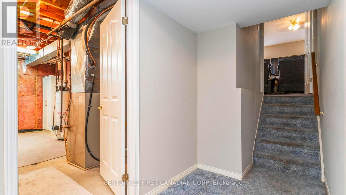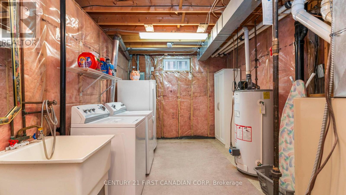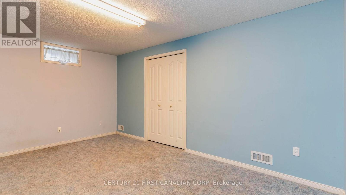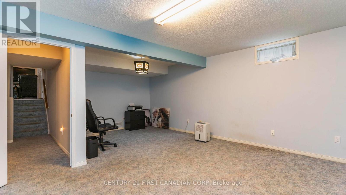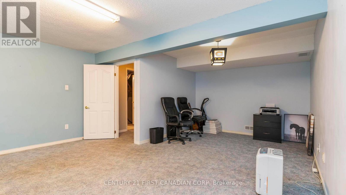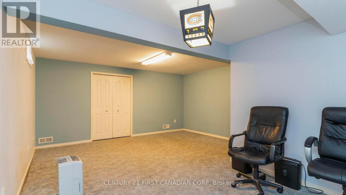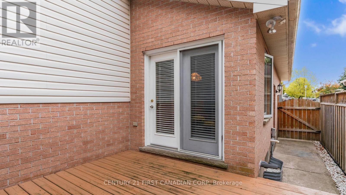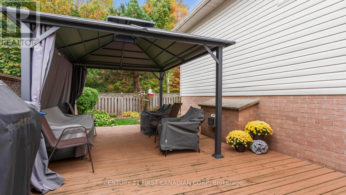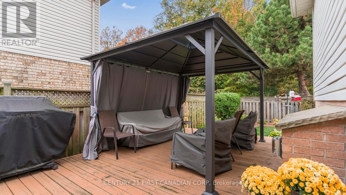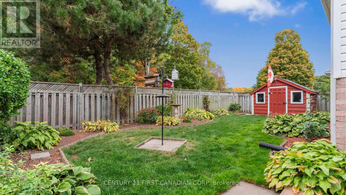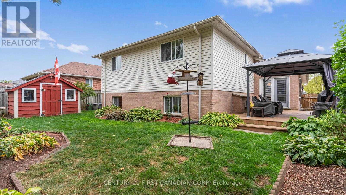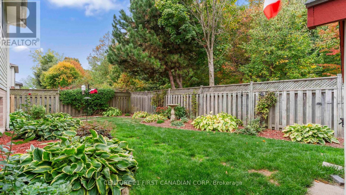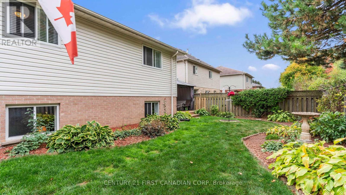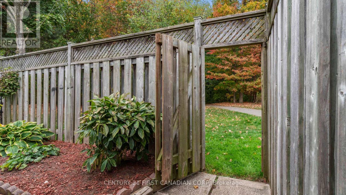39 Yarmouth Drive London East (East I), Ontario N5V 4T8
3 Bedroom
2 Bathroom
1100 - 1500 sqft
Fireplace
Central Air Conditioning
Forced Air
$599,900
Welcome to this pristine3-bedroom, 4-level backsplit located in a family-friendly neighborhood backing onto the scenic Forest Way Trail. Original owners, first time offered for sale. This home offers double garage, a bright living room, separate dining area, and an eat-in kitchen with sliding doors leading to a deck and charming gazebo perfect for family gatherings. Upstairs features three spacious bedrooms, while the lower levels provide flexible space for a rec room, office, or hobbies. Enjoy the fully fenced yard with direct trail access, ideal for outdoor fun. (id:41954)
Property Details
| MLS® Number | X12452728 |
| Property Type | Single Family |
| Community Name | East I |
| Parking Space Total | 4 |
Building
| Bathroom Total | 2 |
| Bedrooms Above Ground | 3 |
| Bedrooms Total | 3 |
| Amenities | Fireplace(s) |
| Appliances | Central Vacuum |
| Basement Development | Finished |
| Basement Type | Full (finished) |
| Construction Style Attachment | Detached |
| Construction Style Split Level | Backsplit |
| Cooling Type | Central Air Conditioning |
| Exterior Finish | Brick |
| Fireplace Present | Yes |
| Foundation Type | Poured Concrete |
| Heating Fuel | Natural Gas |
| Heating Type | Forced Air |
| Size Interior | 1100 - 1500 Sqft |
| Type | House |
| Utility Water | Municipal Water |
Parking
| Attached Garage | |
| Garage |
Land
| Acreage | No |
| Sewer | Sanitary Sewer |
| Size Depth | 98 Ft ,4 In |
| Size Frontage | 52 Ft ,6 In |
| Size Irregular | 52.5 X 98.4 Ft |
| Size Total Text | 52.5 X 98.4 Ft |
| Zoning Description | Residential |
https://www.realtor.ca/real-estate/28968249/39-yarmouth-drive-london-east-east-i-east-i
Interested?
Contact us for more information
