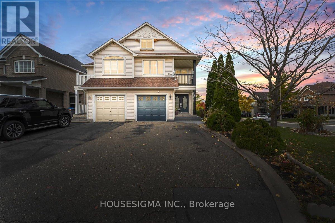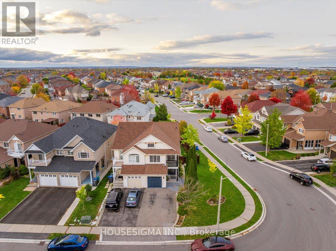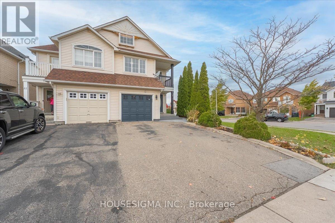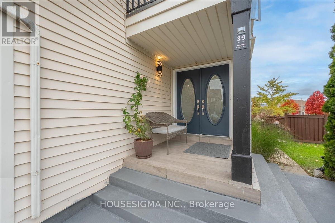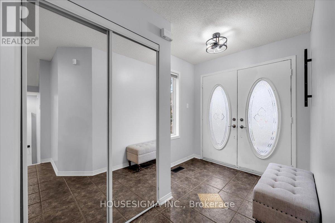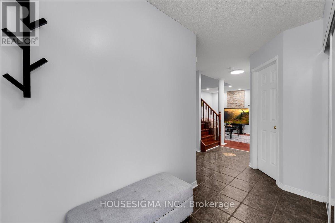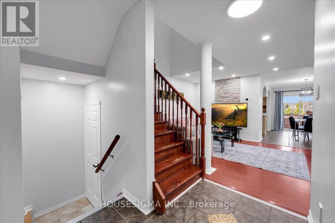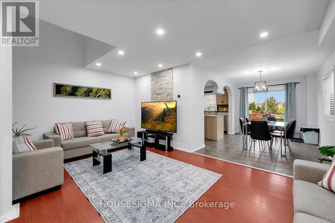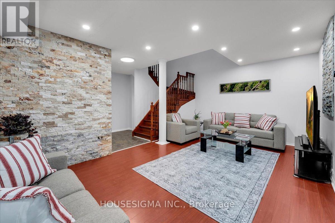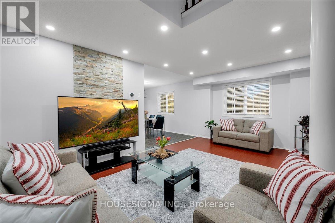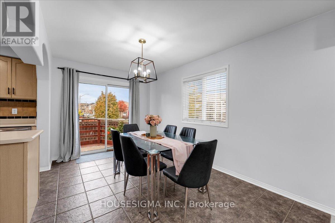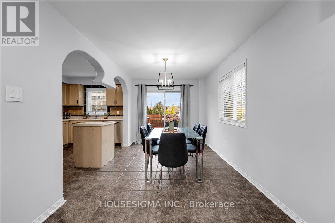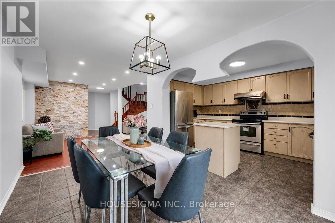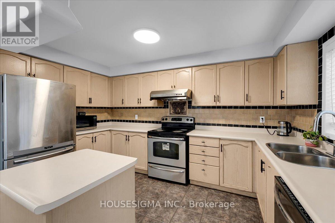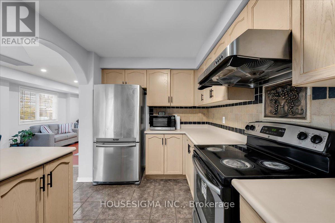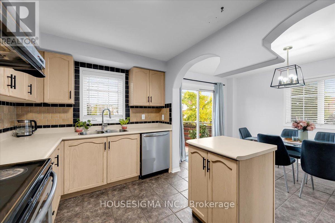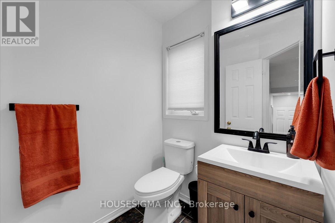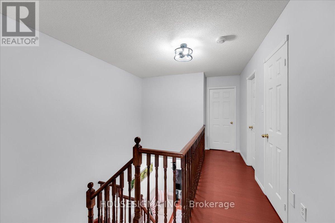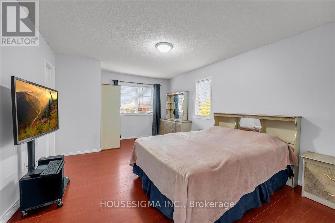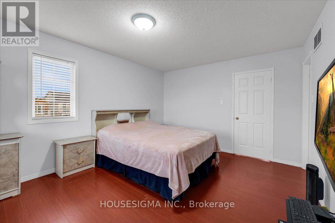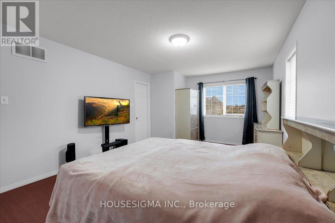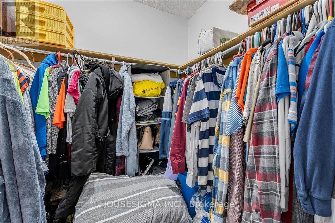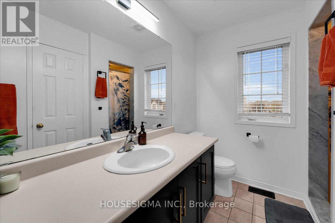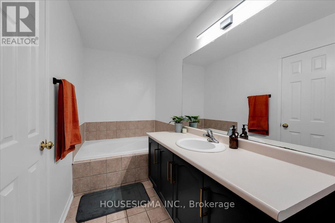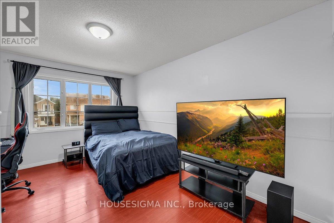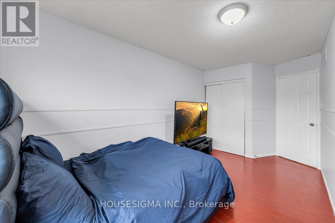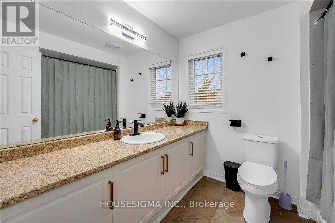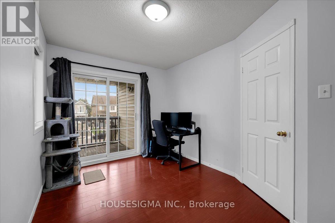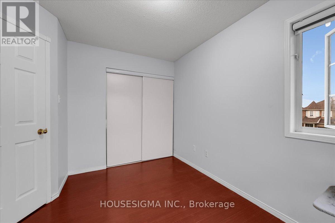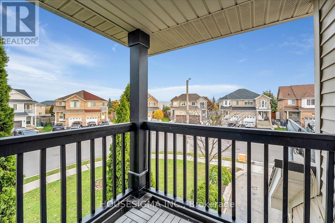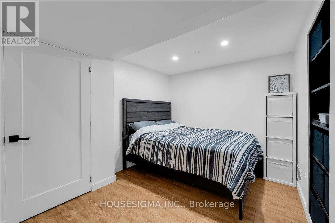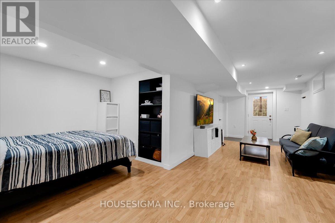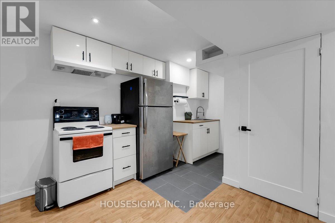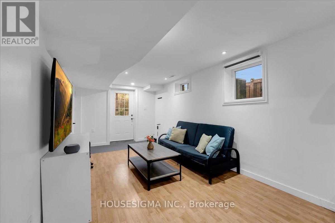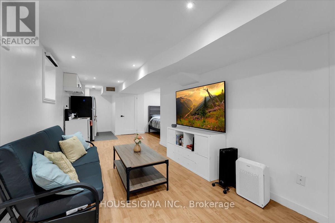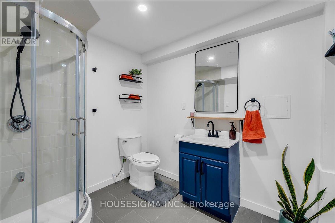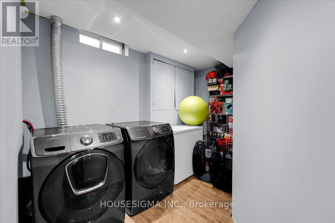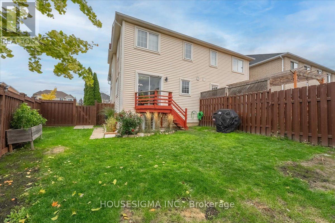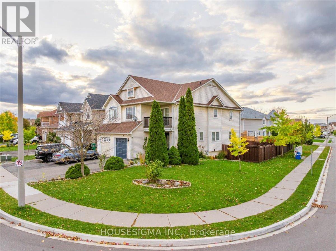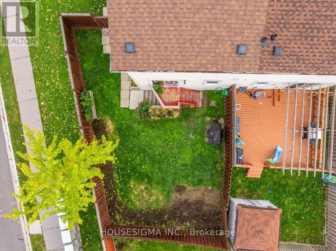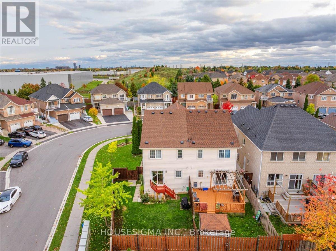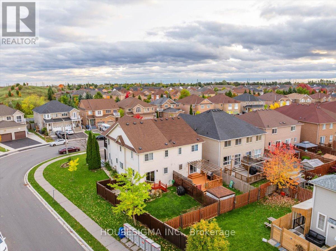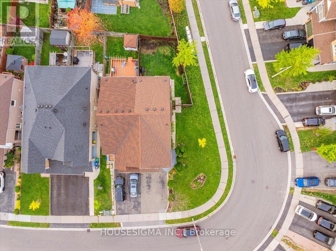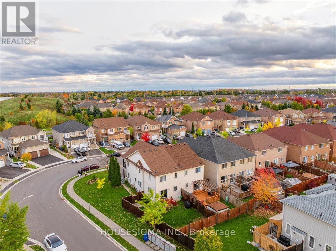4 Bedroom
4 Bathroom
1500 - 2000 sqft
Central Air Conditioning
Forced Air
$699,900
Absolutely Gorgeous & Immaculate! This rare-to-find corner-lot semi-detached truly feels like a detached home, offering exceptional natural light from every angle and a bright, welcoming ambiance throughout. Featuring 3 spacious bedrooms and 3 washrooms, this stunning property showcases tasteful updates and modern finishes that exude warmth, style, and comfort. Step inside through the grand double-door entry and be greeted by an open, airy layout spanning approximately 1,730 sq. ft. above grade. The home boasts great curb appeal with beautiful landscaping, a new shingled roof (2018), and an extended driveway accommodating up to 3 cars. The large eat-in kitchen is an entertainer's delight, featuring upgraded ceramic flooring, elegant backsplash, and a walk-out to a charming wooden deck, perfect for morning coffees or weekend gatherings. Upstairs, the primary bedroom offers a luxurious 5-piece ensuite with a soaker tub, separate shower, and walk-in closet - your very own retreat after a long day. The finished basement offers tremendous versatility, complete with a separate entrance from the garage, legal walk-up, full kitchen, and full bath, making it perfect for extended family, guests, or potential rental income. There's also a hookup ready for a secondary washer and dryer, adding even more functionality to the space. From its tasteful upgrades and abundant natural light to its thoughtful design and flexible layout, this home beautifully combines elegance, practicality, and charm - truly a property that checks every box! (id:41954)
Property Details
|
MLS® Number
|
W12501286 |
|
Property Type
|
Single Family |
|
Community Name
|
Fletcher's Creek Village |
|
Equipment Type
|
Water Heater |
|
Parking Space Total
|
4 |
|
Rental Equipment Type
|
Water Heater |
Building
|
Bathroom Total
|
4 |
|
Bedrooms Above Ground
|
3 |
|
Bedrooms Below Ground
|
1 |
|
Bedrooms Total
|
4 |
|
Appliances
|
Water Heater, Dishwasher, Dryer, Microwave, Two Stoves, Washer, Two Refrigerators |
|
Basement Development
|
Finished |
|
Basement Features
|
Walk-up |
|
Basement Type
|
N/a (finished), N/a |
|
Construction Style Attachment
|
Semi-detached |
|
Cooling Type
|
Central Air Conditioning |
|
Exterior Finish
|
Vinyl Siding |
|
Flooring Type
|
Ceramic, Hardwood, Carpeted |
|
Foundation Type
|
Concrete |
|
Half Bath Total
|
1 |
|
Heating Fuel
|
Natural Gas |
|
Heating Type
|
Forced Air |
|
Stories Total
|
2 |
|
Size Interior
|
1500 - 2000 Sqft |
|
Type
|
House |
|
Utility Water
|
Municipal Water |
Parking
Land
|
Acreage
|
No |
|
Sewer
|
Sanitary Sewer |
|
Size Depth
|
107 Ft |
|
Size Frontage
|
41 Ft ,4 In |
|
Size Irregular
|
41.4 X 107 Ft |
|
Size Total Text
|
41.4 X 107 Ft |
Rooms
| Level |
Type |
Length |
Width |
Dimensions |
|
Second Level |
Bedroom |
5.19 m |
3.59 m |
5.19 m x 3.59 m |
|
Second Level |
Bedroom 2 |
5.19 m |
3.42 m |
5.19 m x 3.42 m |
|
Second Level |
Bedroom 3 |
4.26 m |
3.05 m |
4.26 m x 3.05 m |
|
Basement |
Recreational, Games Room |
8 m |
10 m |
8 m x 10 m |
|
Main Level |
Kitchen |
5.19 m |
3.97 m |
5.19 m x 3.97 m |
|
Main Level |
Eating Area |
5.19 m |
3.97 m |
5.19 m x 3.97 m |
|
Main Level |
Living Room |
5.19 m |
3.59 m |
5.19 m x 3.59 m |
|
Main Level |
Dining Room |
5.19 m |
3.59 m |
5.19 m x 3.59 m |
https://www.realtor.ca/real-estate/29058802/39-weather-vane-lane-brampton-fletchers-creek-village-fletchers-creek-village
