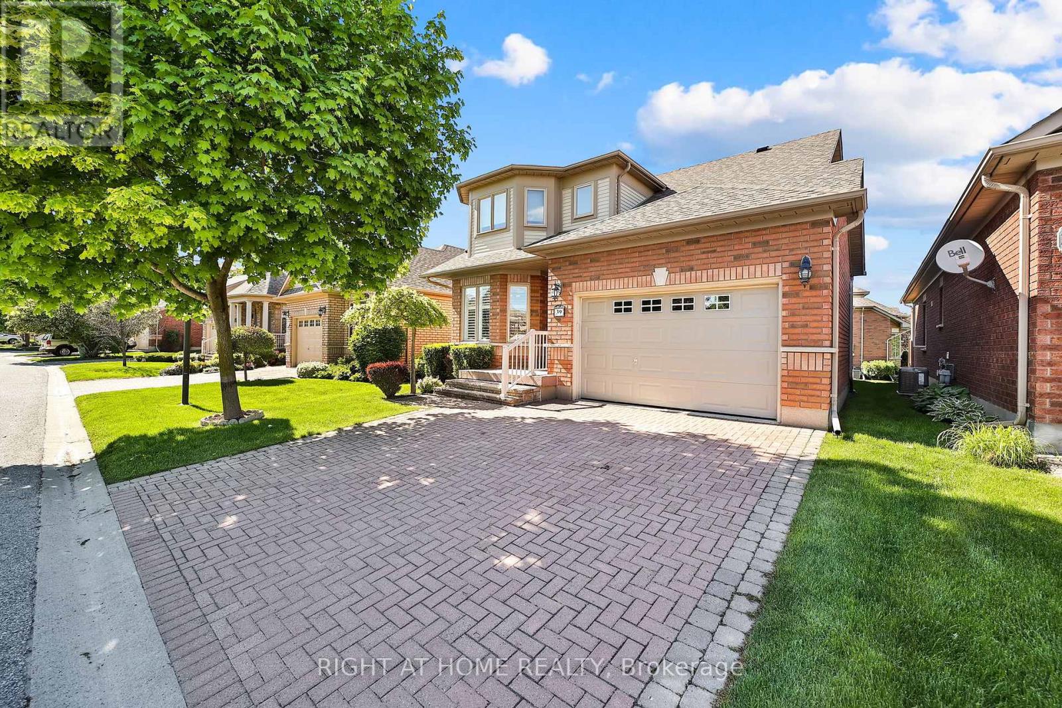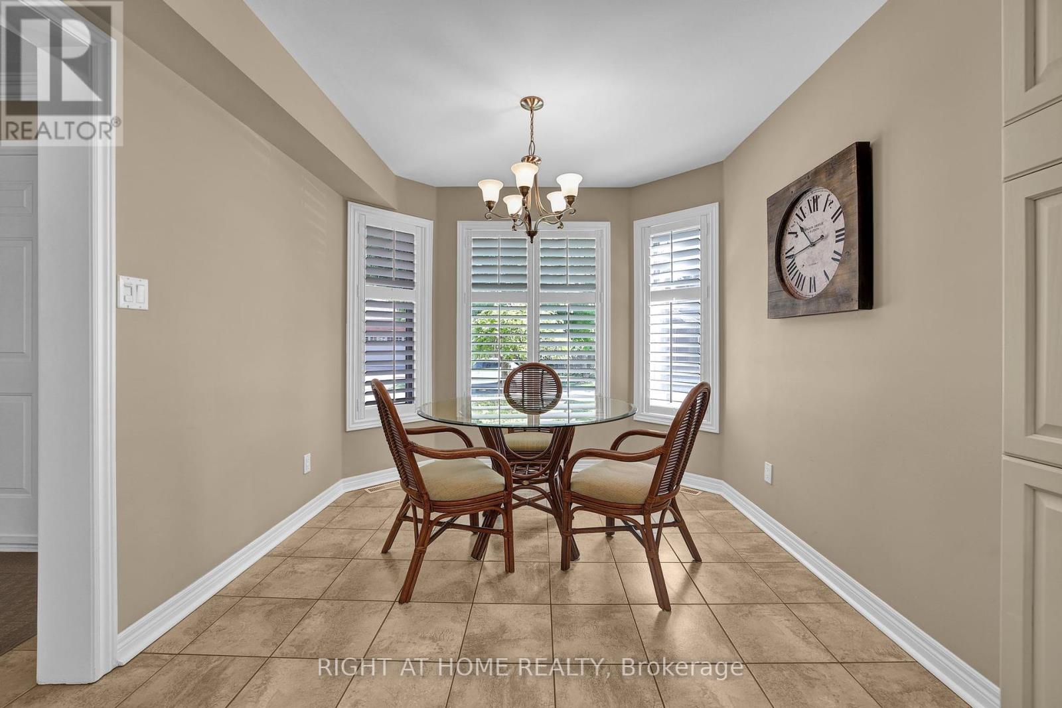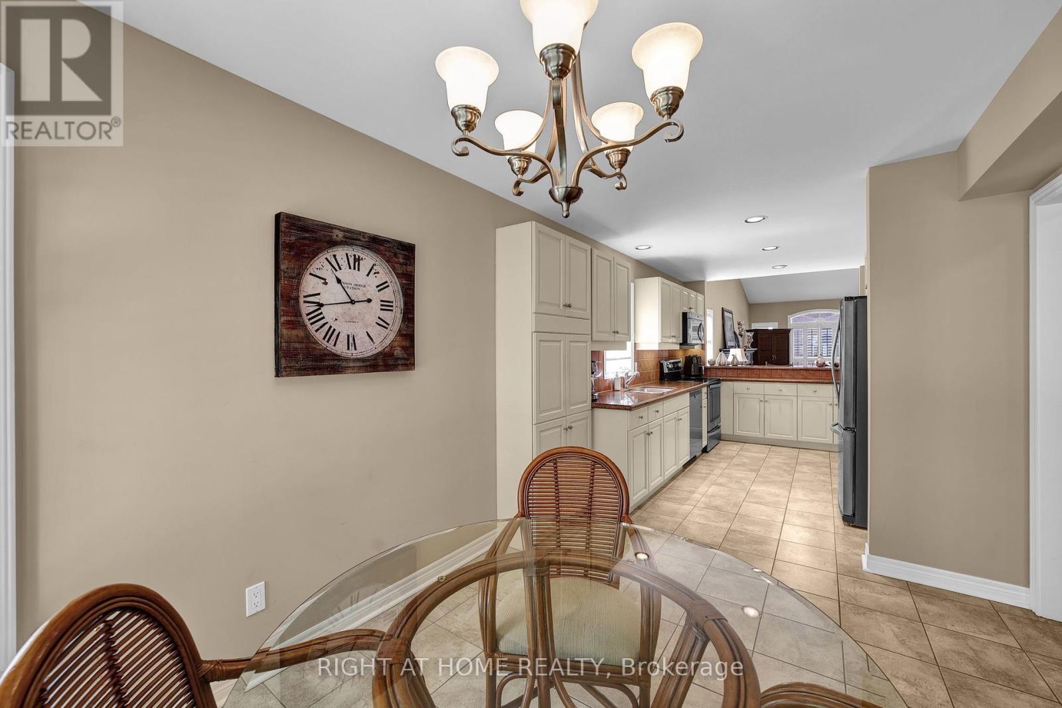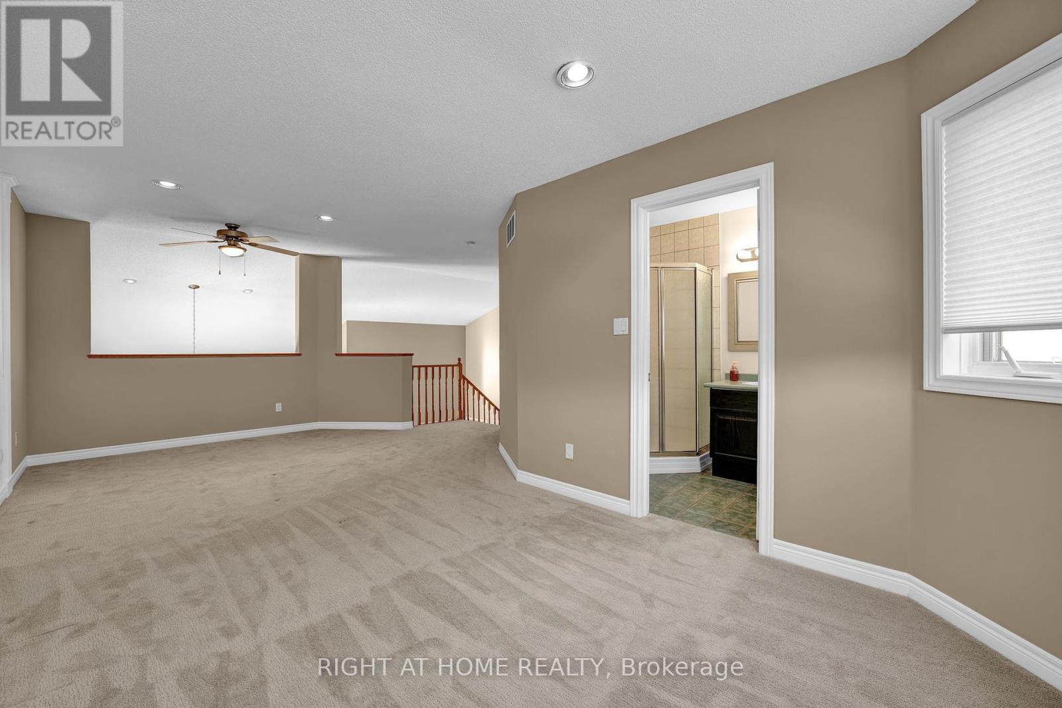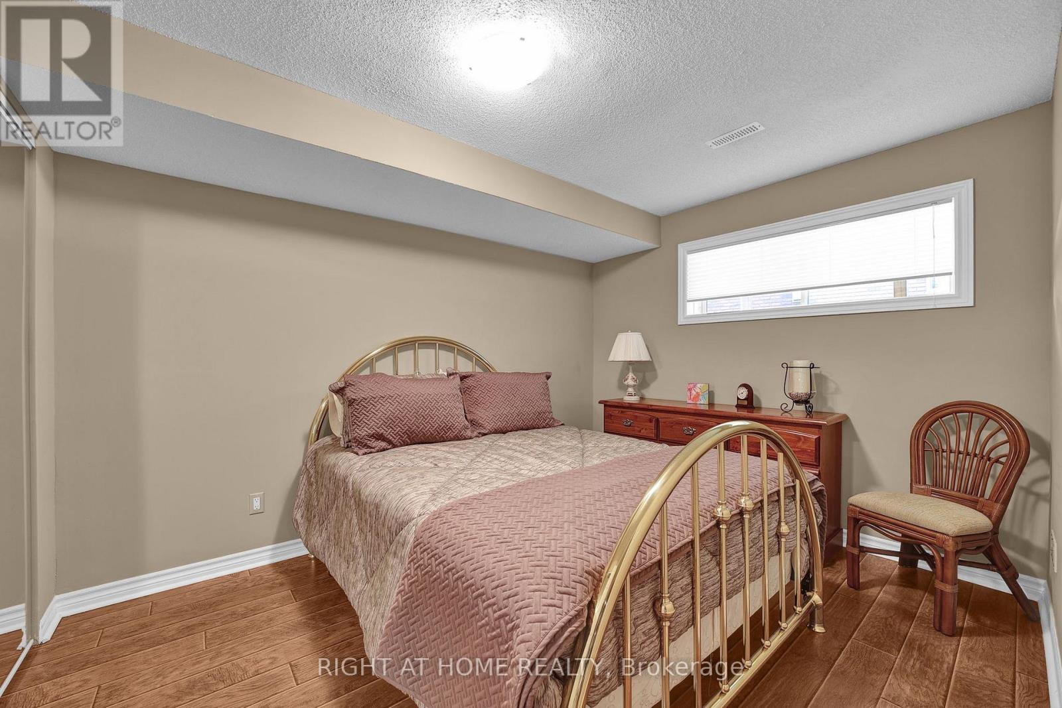39 Via Amici New Tecumseth (Alliston), Ontario L9R 2C2
3 Bedroom
4 Bathroom
1600 - 1799 sqft
Fireplace
Central Air Conditioning
Forced Air
$764,900Maintenance, Water, Insurance, Parking, Common Area Maintenance
$565 Monthly
Maintenance, Water, Insurance, Parking, Common Area Maintenance
$565 MonthlyWelcome to this Beautiful & Spacious Renoir model home in the community of Briar Hill. This home features a 1.5 Garage space, fireplace, a large living Room w/ a Walkout to the Deck & Vaulted Ceilings w/ Skylights. This Open Concept Floorplan Is Flooded with Natural Light; Primary bedroom is located on the main level for adult convenience, spacious upper loft w/ 3pcs bath and large windows. Finished Basement w/ additional room and open concept recreational room. Don't miss out on the loving care atmosphere of this beautiful home. (id:41954)
Open House
This property has open houses!
June
1
Sunday
Starts at:
2:00 pm
Ends at:4:00 pm
Property Details
| MLS® Number | N12182494 |
| Property Type | Single Family |
| Community Name | Alliston |
| Community Features | Pet Restrictions |
| Features | In-law Suite |
| Parking Space Total | 3 |
| Structure | Deck, Porch |
Building
| Bathroom Total | 4 |
| Bedrooms Above Ground | 2 |
| Bedrooms Below Ground | 1 |
| Bedrooms Total | 3 |
| Appliances | Dishwasher, Dryer, Microwave, Oven, Stove, Washer, Window Coverings, Refrigerator |
| Basement Development | Finished |
| Basement Type | N/a (finished) |
| Construction Style Attachment | Detached |
| Cooling Type | Central Air Conditioning |
| Exterior Finish | Aluminum Siding, Brick |
| Fireplace Present | Yes |
| Flooring Type | Ceramic, Hardwood, Laminate |
| Half Bath Total | 1 |
| Heating Fuel | Natural Gas |
| Heating Type | Forced Air |
| Stories Total | 2 |
| Size Interior | 1600 - 1799 Sqft |
| Type | House |
Parking
| Garage |
Land
| Acreage | No |
Rooms
| Level | Type | Length | Width | Dimensions |
|---|---|---|---|---|
| Basement | Recreational, Games Room | 5.5 m | 8.13 m | 5.5 m x 8.13 m |
| Basement | Bedroom 3 | 3.59 m | 2.88 m | 3.59 m x 2.88 m |
| Basement | Workshop | 3.59 m | 5.27 m | 3.59 m x 5.27 m |
| Main Level | Dining Room | 3.62 m | 2.79 m | 3.62 m x 2.79 m |
| Main Level | Kitchen | 2.82 m | 3.88 m | 2.82 m x 3.88 m |
| Main Level | Living Room | 7.29 m | 3.92 m | 7.29 m x 3.92 m |
| Main Level | Primary Bedroom | 4.07 m | 4.6 m | 4.07 m x 4.6 m |
| Upper Level | Bedroom 2 | 6.81 m | 3.01 m | 6.81 m x 3.01 m |
| Upper Level | Library | 2.6 m | 1.72 m | 2.6 m x 1.72 m |
| In Between | Laundry Room | 2.43 m | 1.58 m | 2.43 m x 1.58 m |
https://www.realtor.ca/real-estate/28386957/39-via-amici-new-tecumseth-alliston-alliston
Interested?
Contact us for more information
