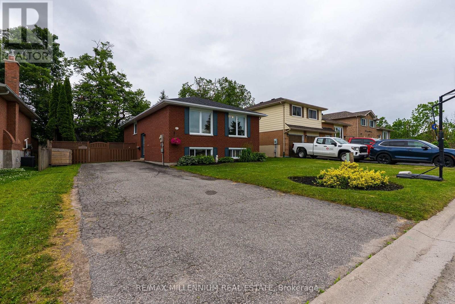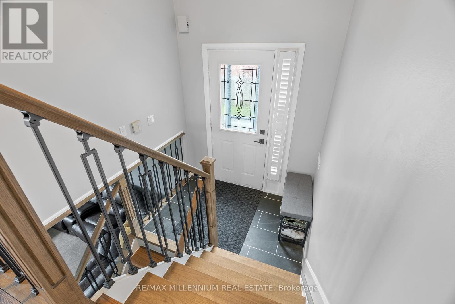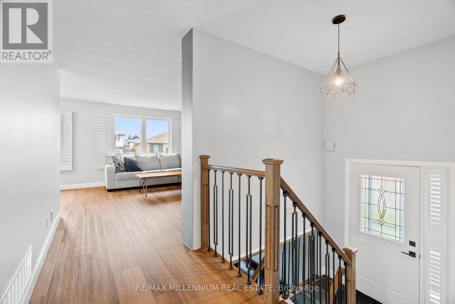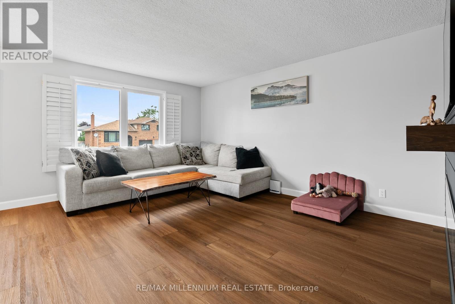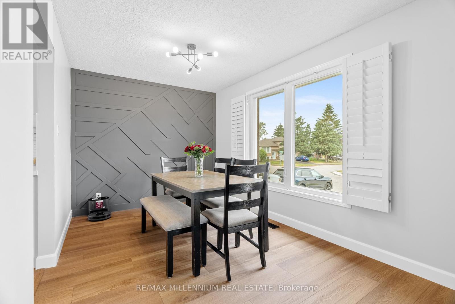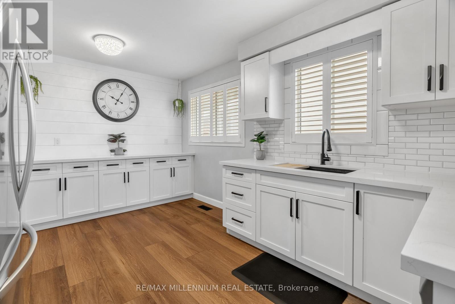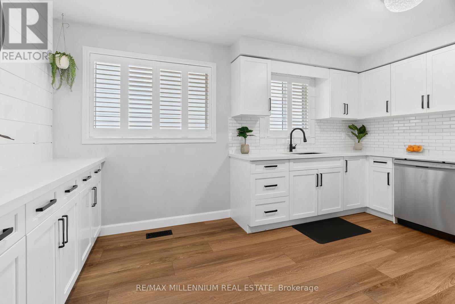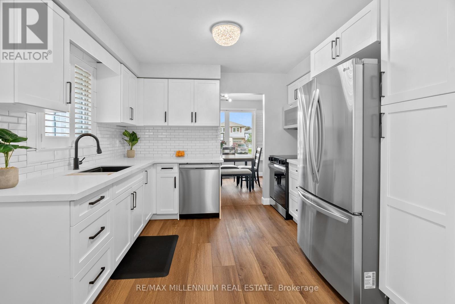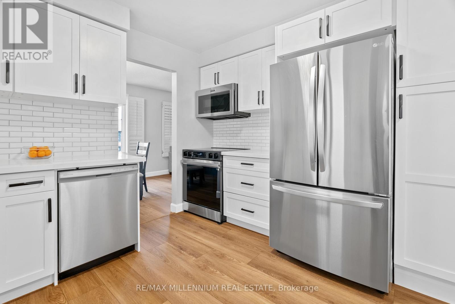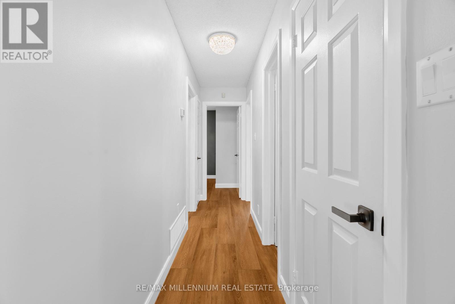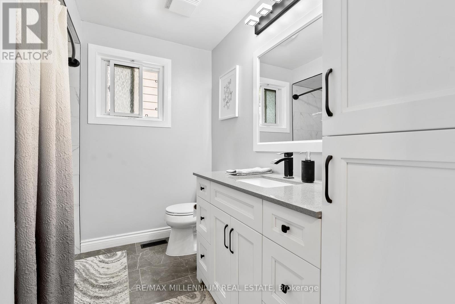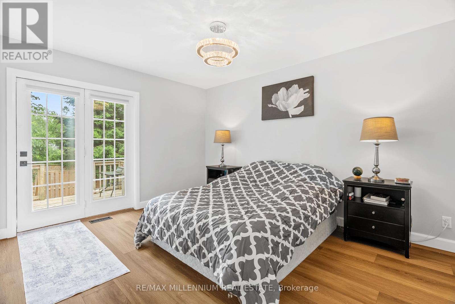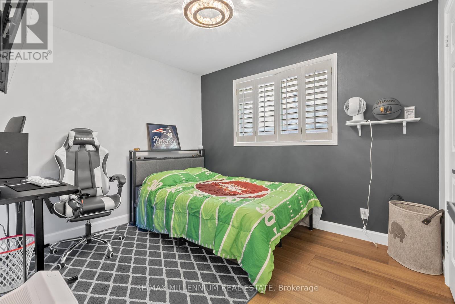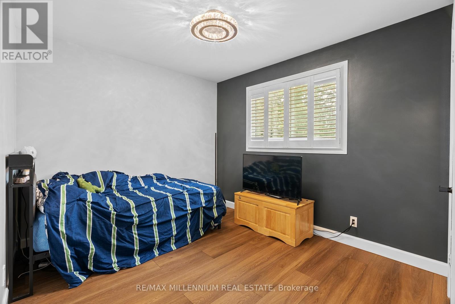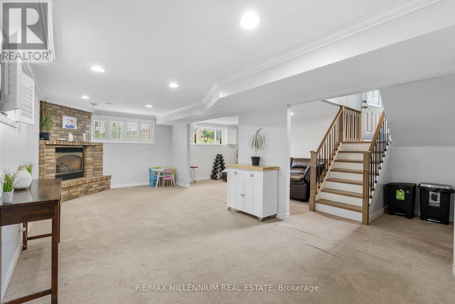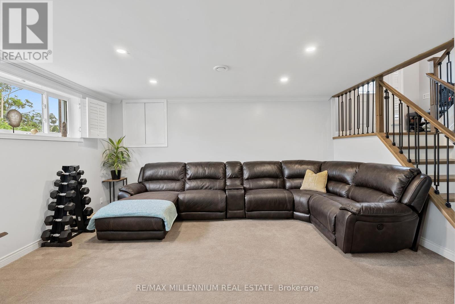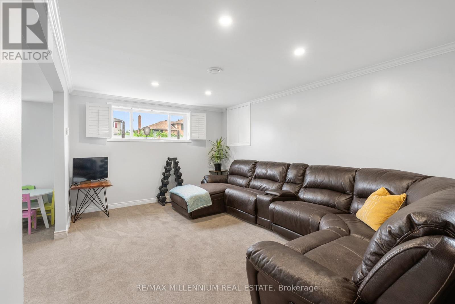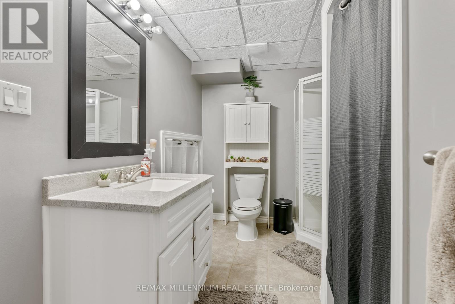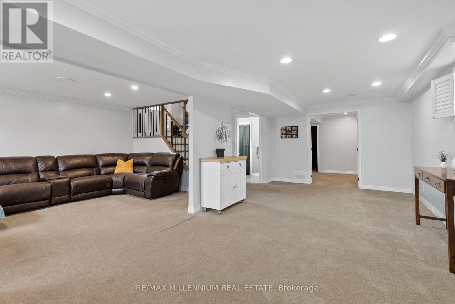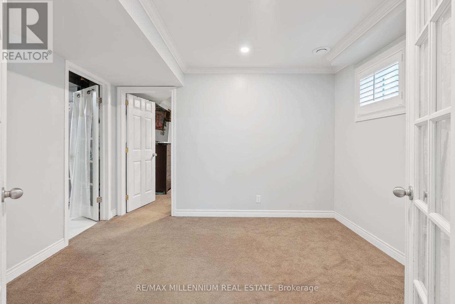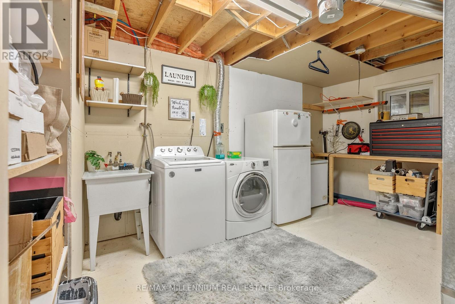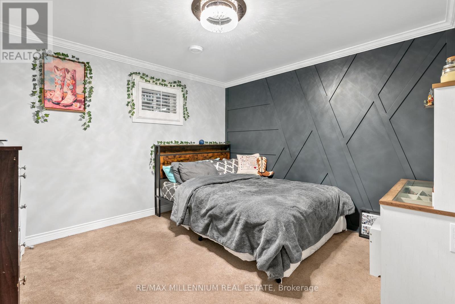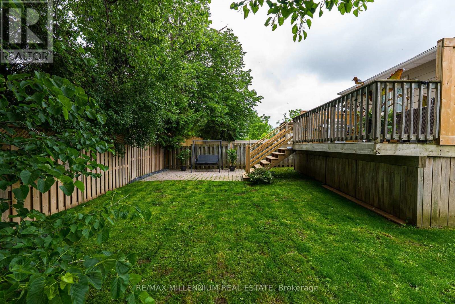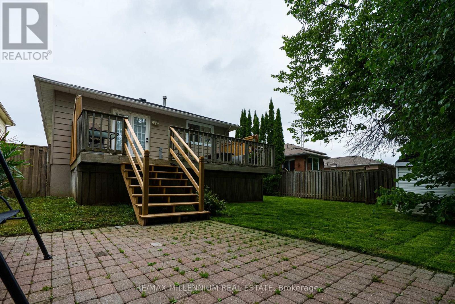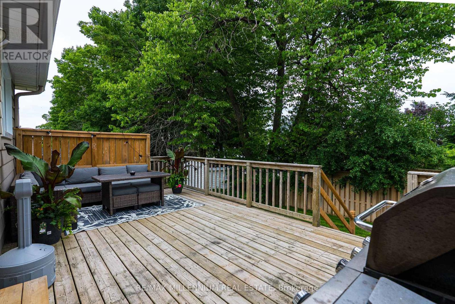4 Bedroom
2 Bathroom
1100 - 1500 sqft
Raised Bungalow
Fireplace
Central Air Conditioning
Forced Air
$669,999
Welcome to this charming 4 bedroom 2 full bathroom detached home, nestled in a family oriented and family friendly neighbourhood. The subject property is located in one of the most desirable neighbourhoods in Orillia's West Ward. This quiet family friendly cul-de-sac location offers a high degree of privacy, excellent neighbours, and is situated at top of a hill, mitigating flood risk. This prime location adds significant value to the property.The property itself offers a large and spacious living and dining area with new flooring. The renovated kitchen boasts a new quartz countertop and new cabinets with hardwood drawers providing ample storage. All new appliances in the kitchen.Beautiful brand new stairs, and renovated full bathroom on the main level.Finished basement plus a large den/office, a bedroom, and a full bathroom, with a large living space and partial new pot lights installed.Brand new paint throughout the house. Roof - 2023 Furnace -2020 Ac -2024 (id:41954)
Property Details
|
MLS® Number
|
S12252004 |
|
Property Type
|
Single Family |
|
Community Name
|
Orillia |
|
Equipment Type
|
Water Heater |
|
Parking Space Total
|
4 |
|
Rental Equipment Type
|
Water Heater |
|
Structure
|
Deck |
Building
|
Bathroom Total
|
2 |
|
Bedrooms Above Ground
|
3 |
|
Bedrooms Below Ground
|
1 |
|
Bedrooms Total
|
4 |
|
Amenities
|
Fireplace(s) |
|
Appliances
|
Water Heater |
|
Architectural Style
|
Raised Bungalow |
|
Basement Development
|
Finished |
|
Basement Type
|
N/a (finished) |
|
Construction Style Attachment
|
Detached |
|
Cooling Type
|
Central Air Conditioning |
|
Exterior Finish
|
Brick |
|
Fireplace Present
|
Yes |
|
Fireplace Total
|
2 |
|
Foundation Type
|
Poured Concrete |
|
Heating Fuel
|
Natural Gas |
|
Heating Type
|
Forced Air |
|
Stories Total
|
1 |
|
Size Interior
|
1100 - 1500 Sqft |
|
Type
|
House |
|
Utility Water
|
Municipal Water |
Parking
Land
|
Acreage
|
No |
|
Sewer
|
Sanitary Sewer |
|
Size Depth
|
100 Ft ,2 In |
|
Size Frontage
|
50 Ft |
|
Size Irregular
|
50 X 100.2 Ft |
|
Size Total Text
|
50 X 100.2 Ft|under 1/2 Acre |
|
Zoning Description
|
R2 |
Rooms
| Level |
Type |
Length |
Width |
Dimensions |
|
Basement |
Bedroom |
3.32 m |
3.12 m |
3.32 m x 3.12 m |
|
Basement |
Laundry Room |
4.24 m |
3.35 m |
4.24 m x 3.35 m |
|
Basement |
Bathroom |
3.35 m |
2.15 m |
3.35 m x 2.15 m |
|
Basement |
Recreational, Games Room |
7.34 m |
3.32 m |
7.34 m x 3.32 m |
|
Basement |
Family Room |
4.72 m |
3.32 m |
4.72 m x 3.32 m |
|
Basement |
Den |
3.35 m |
2.69 m |
3.35 m x 2.69 m |
|
Main Level |
Living Room |
3.81 m |
4.72 m |
3.81 m x 4.72 m |
|
Main Level |
Dining Room |
3.27 m |
2.59 m |
3.27 m x 2.59 m |
|
Main Level |
Kitchen |
4.47 m |
3.12 m |
4.47 m x 3.12 m |
|
Main Level |
Bathroom |
3.12 m |
2.18 m |
3.12 m x 2.18 m |
|
Main Level |
Bedroom |
3.12 m |
2.71 m |
3.12 m x 2.71 m |
|
Main Level |
Bedroom |
3.81 m |
2.74 m |
3.81 m x 2.74 m |
|
Main Level |
Primary Bedroom |
3.91 m |
3.14 m |
3.91 m x 3.14 m |
https://www.realtor.ca/real-estate/28535534/39-toboggan-hill-drive-orillia-orillia
