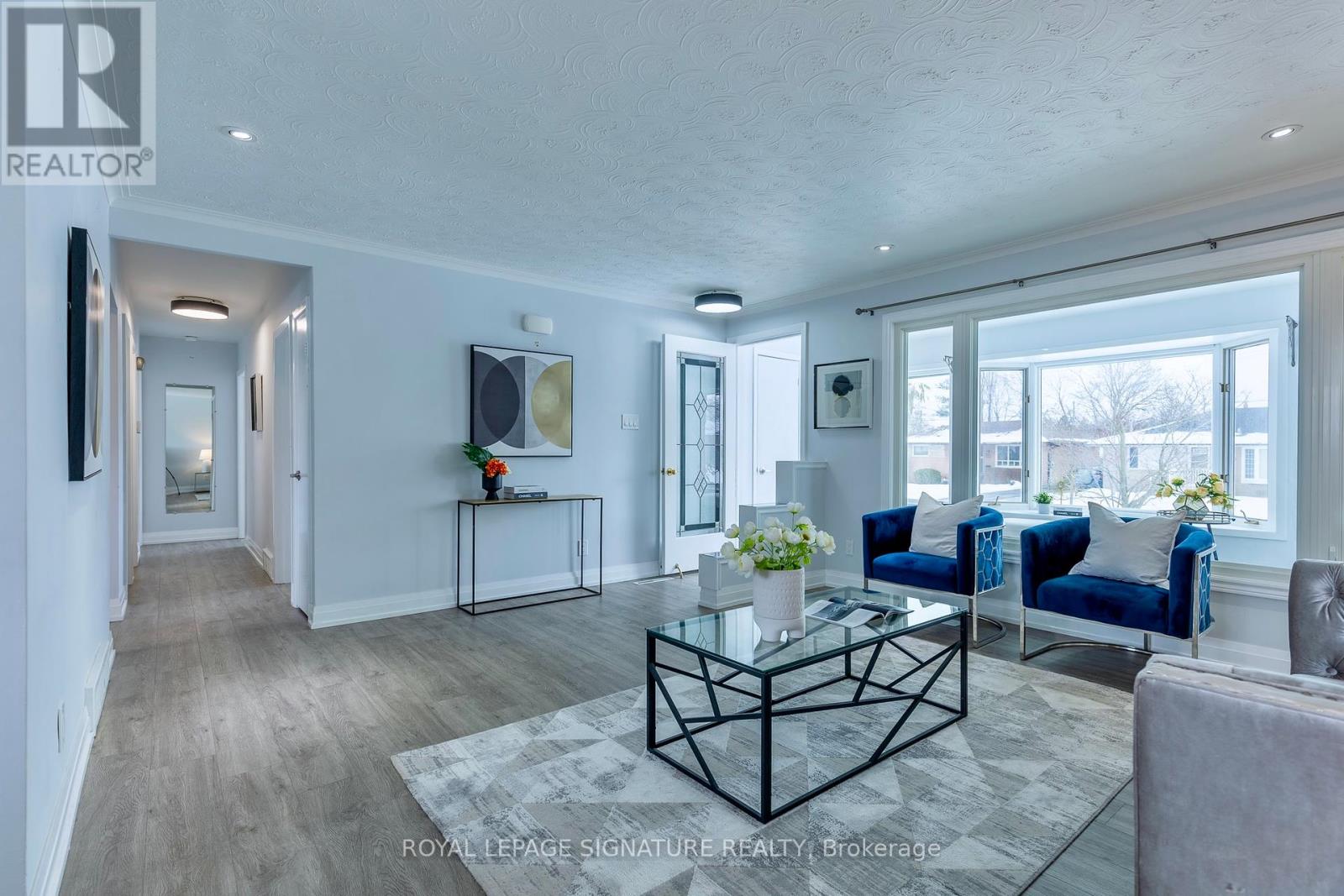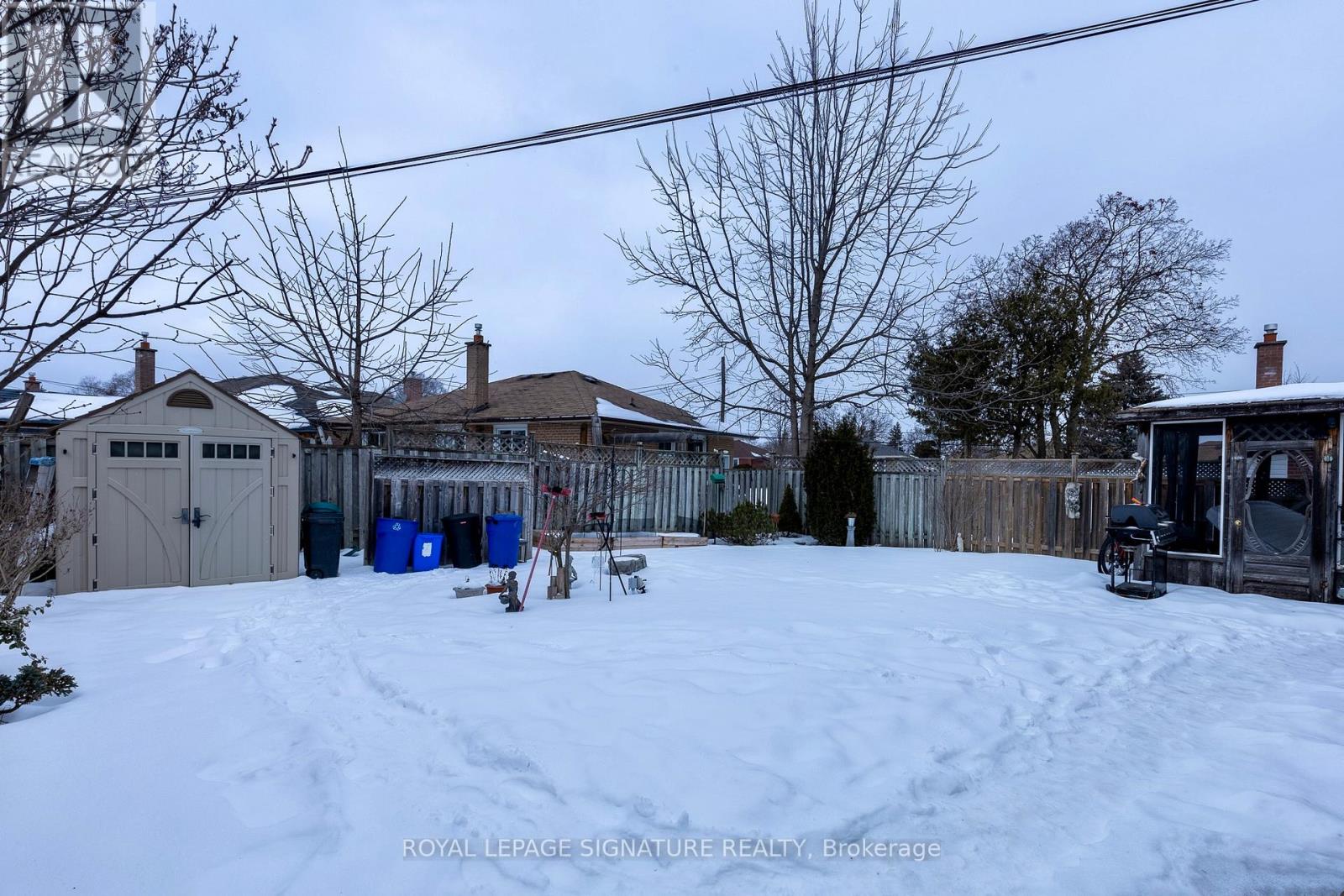5 Bedroom
2 Bathroom
Bungalow
Central Air Conditioning
Forced Air
$899,900
Remarkable detached bungalow located on a peaceful crescent, featuring a cozy all-season sunroom with a bay window. This home boasts 3+2 bedrooms, 2 bathrooms, and an L-shaped living/dining area adorned with crown molding and pot lights. Renovated Main floor with new floor thru out, Big window with natural sunlight, complemented by an eat-in kitchen. The large master bedroom and 2 other spacious bedrooms are great place for your family. A separate entrance with 2 bedroom, full bathroom and kitchen to the basement presents possibilities for an in-law suite. The exterior includes a fenced yard, charming gardens, a fish pond with a bubbling water feature, a gazebo and interlocking patio. Extended Driveway can fit 3 cars. Vacant possession available. (id:41954)
Property Details
|
MLS® Number
|
W11957464 |
|
Property Type
|
Single Family |
|
Community Name
|
Georgetown |
|
Parking Space Total
|
3 |
Building
|
Bathroom Total
|
2 |
|
Bedrooms Above Ground
|
3 |
|
Bedrooms Below Ground
|
2 |
|
Bedrooms Total
|
5 |
|
Appliances
|
Dryer, Refrigerator, Stove, Washer |
|
Architectural Style
|
Bungalow |
|
Basement Development
|
Finished |
|
Basement Features
|
Separate Entrance |
|
Basement Type
|
N/a (finished) |
|
Construction Style Attachment
|
Detached |
|
Cooling Type
|
Central Air Conditioning |
|
Exterior Finish
|
Brick |
|
Flooring Type
|
Laminate, Tile, Carpeted |
|
Foundation Type
|
Brick |
|
Heating Fuel
|
Natural Gas |
|
Heating Type
|
Forced Air |
|
Stories Total
|
1 |
|
Type
|
House |
|
Utility Water
|
Municipal Water |
Land
|
Acreage
|
No |
|
Sewer
|
Sanitary Sewer |
|
Size Depth
|
93 Ft |
|
Size Frontage
|
60 Ft |
|
Size Irregular
|
60 X 93 Ft |
|
Size Total Text
|
60 X 93 Ft |
Rooms
| Level |
Type |
Length |
Width |
Dimensions |
|
Basement |
Bedroom 4 |
4.2 m |
3.37 m |
4.2 m x 3.37 m |
|
Basement |
Bedroom 5 |
3 m |
3.36 m |
3 m x 3.36 m |
|
Basement |
Recreational, Games Room |
3 m |
3 m |
3 m x 3 m |
|
Main Level |
Sunroom |
4.57 m |
2.27 m |
4.57 m x 2.27 m |
|
Main Level |
Living Room |
4.37 m |
2.88 m |
4.37 m x 2.88 m |
|
Main Level |
Dining Room |
2.5 m |
1.89 m |
2.5 m x 1.89 m |
|
Main Level |
Kitchen |
3.32 m |
2.62 m |
3.32 m x 2.62 m |
|
Main Level |
Primary Bedroom |
3.36 m |
3.35 m |
3.36 m x 3.35 m |
|
Main Level |
Bedroom 2 |
3.37 m |
3.02 m |
3.37 m x 3.02 m |
|
Main Level |
Bedroom 3 |
3.01 m |
2.98 m |
3.01 m x 2.98 m |
https://www.realtor.ca/real-estate/27880487/39-stevens-crescent-halton-hills-georgetown-georgetown






































