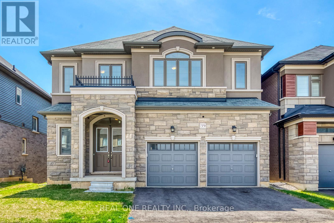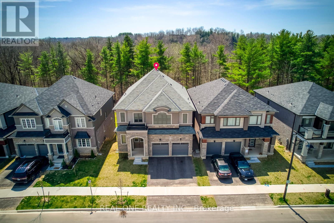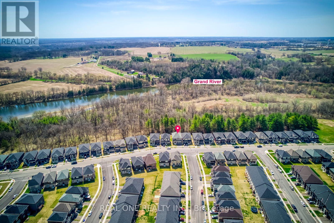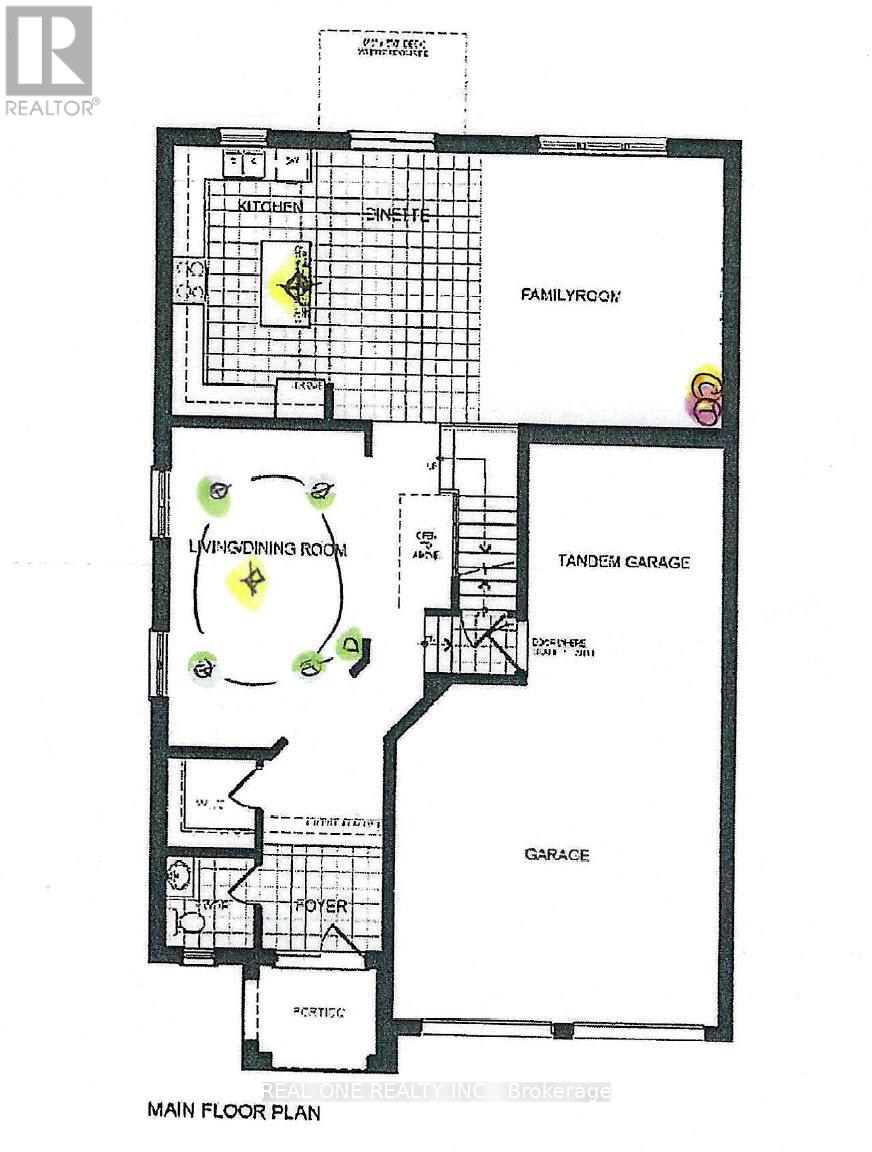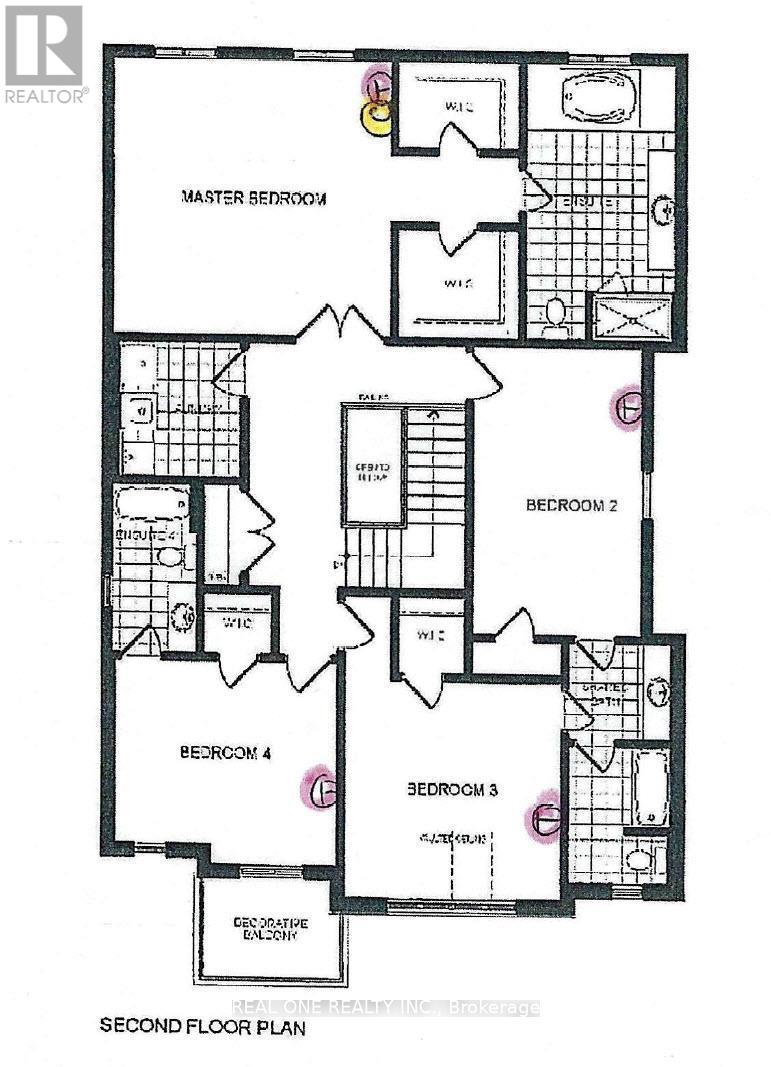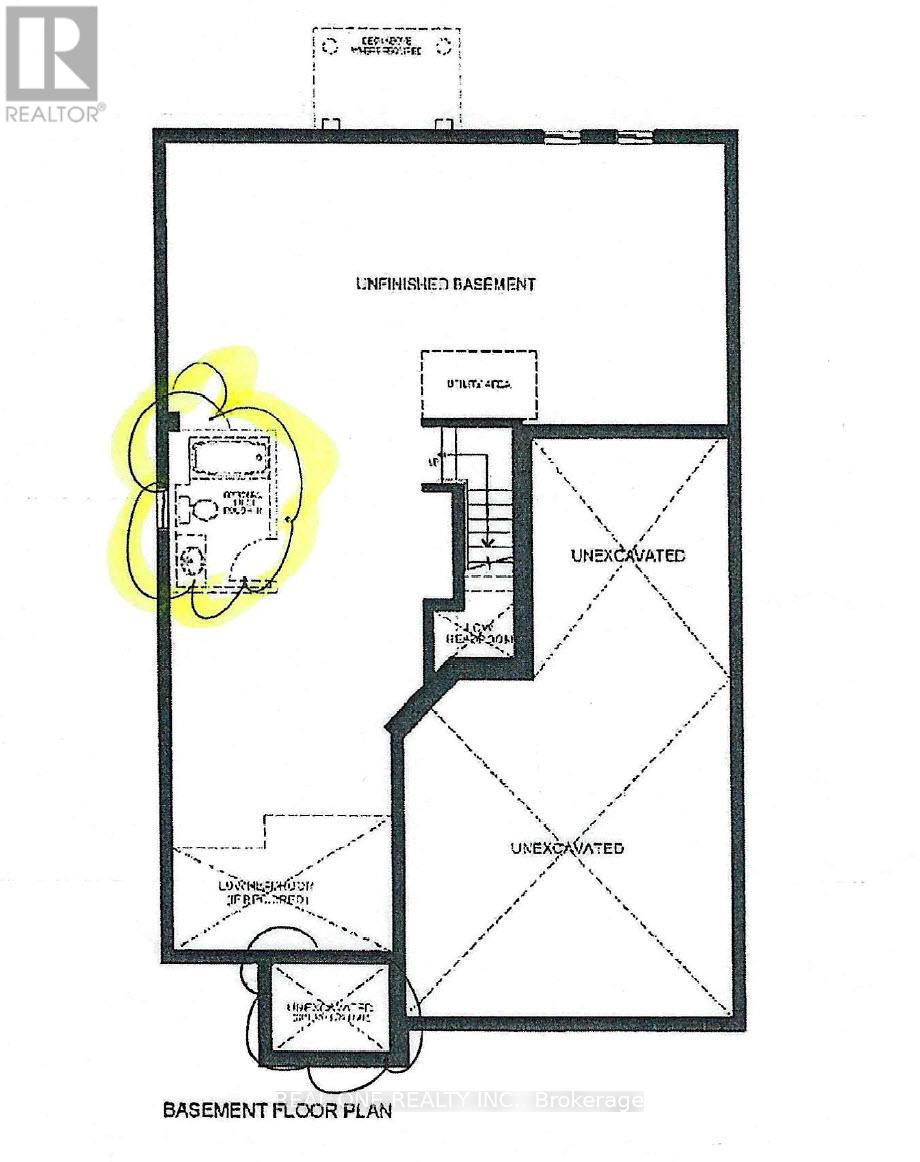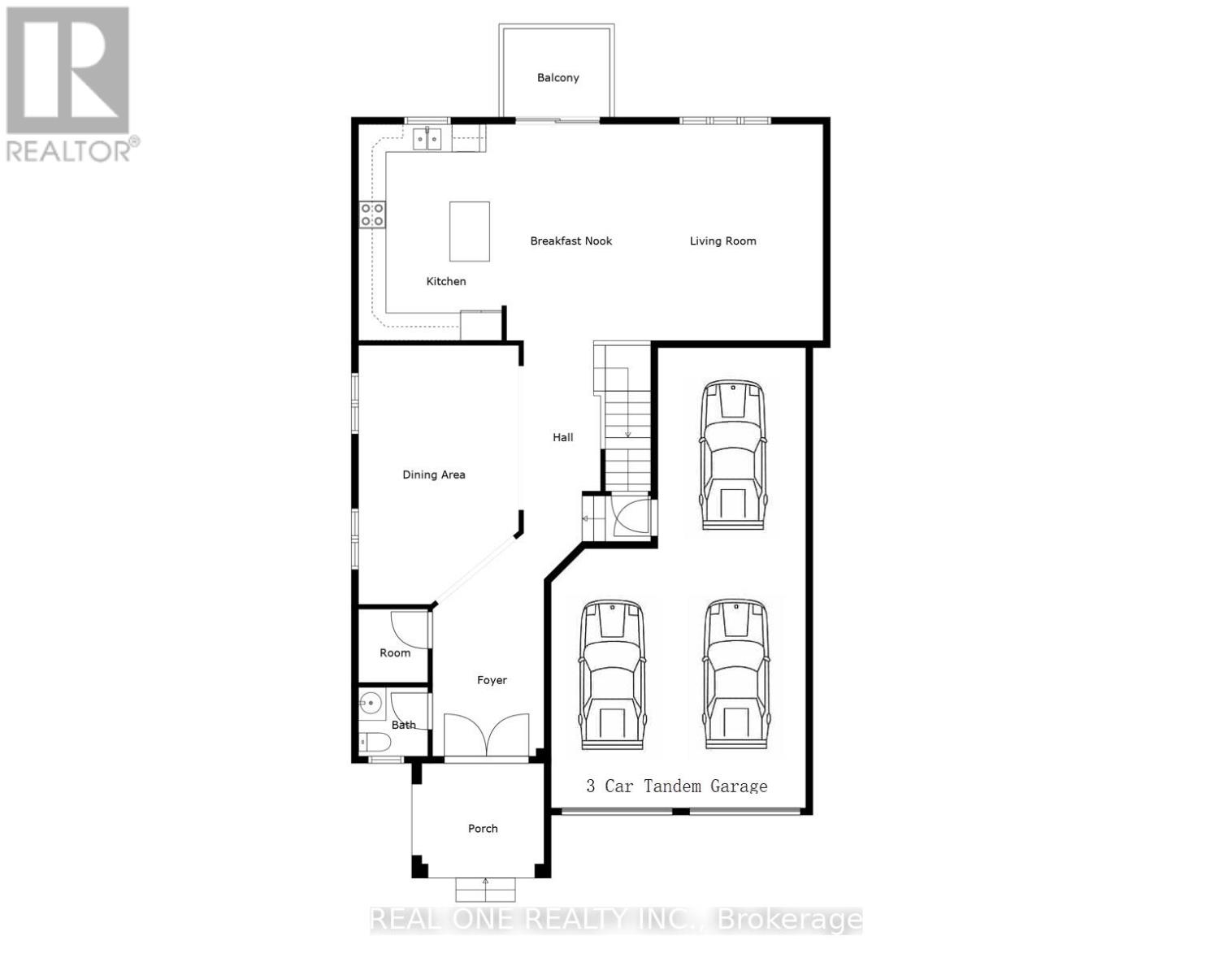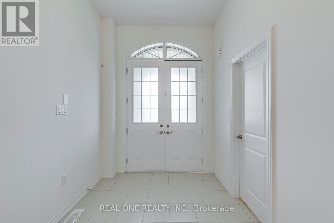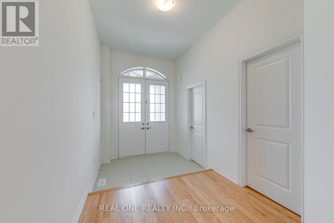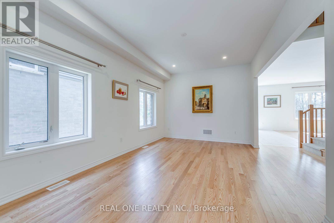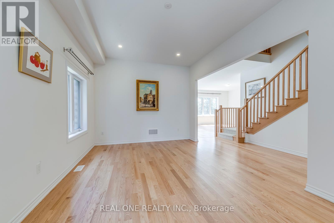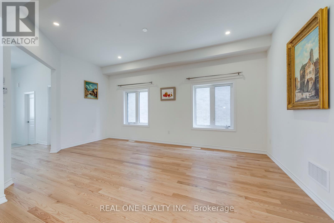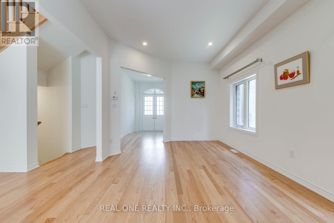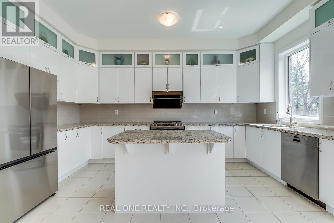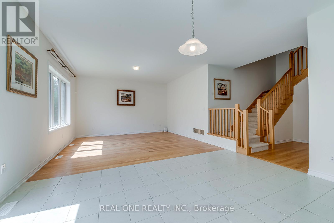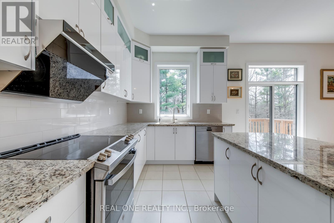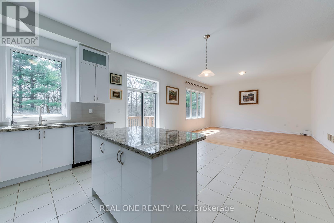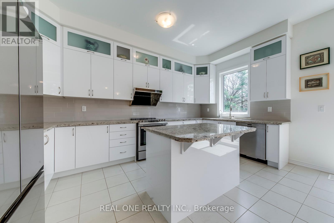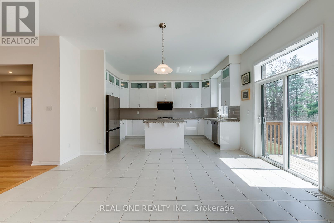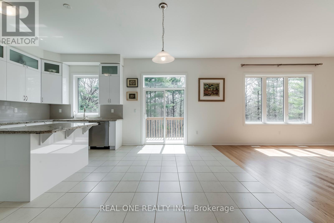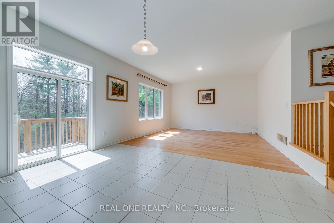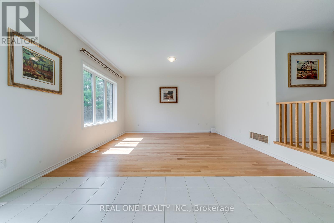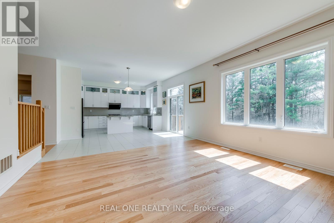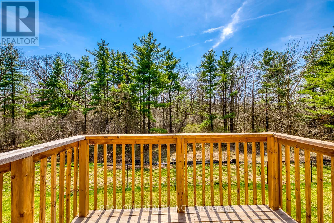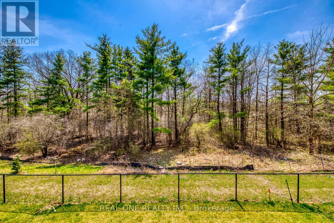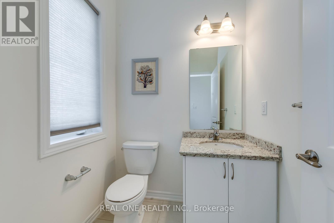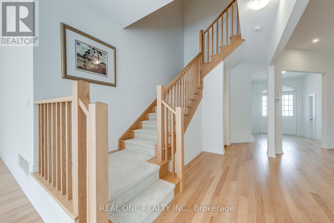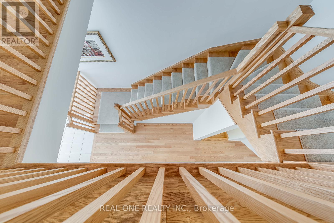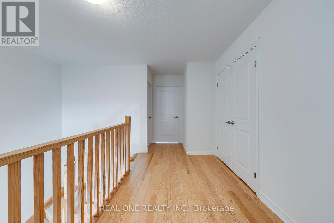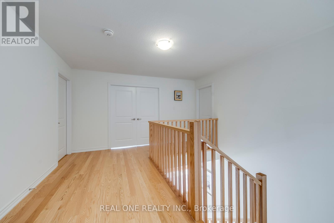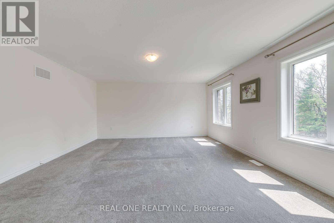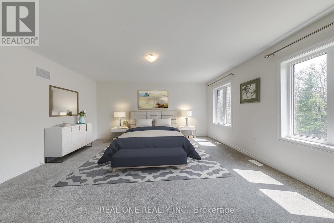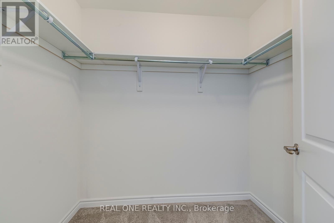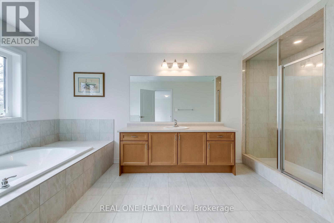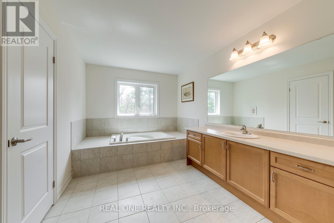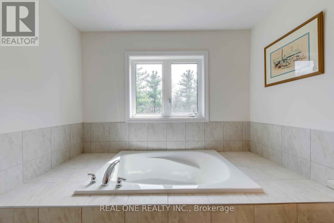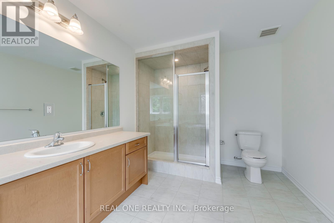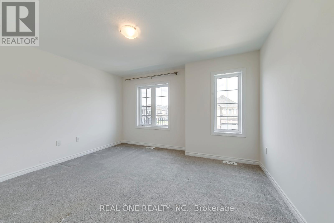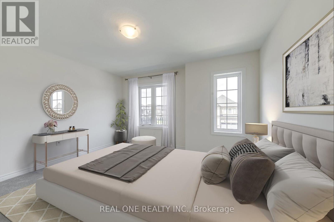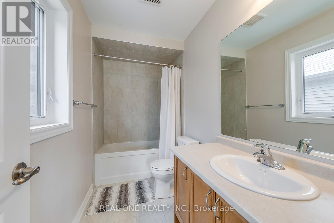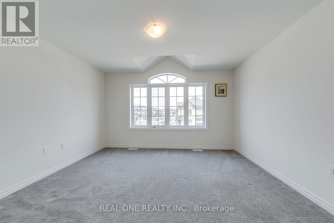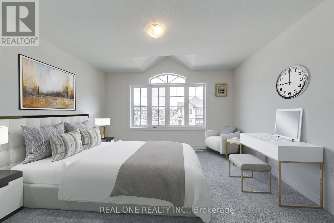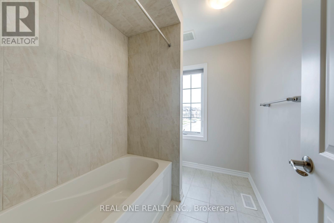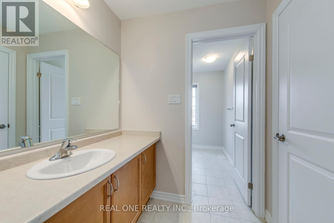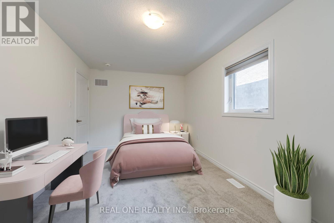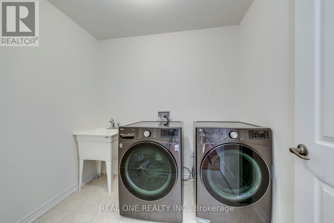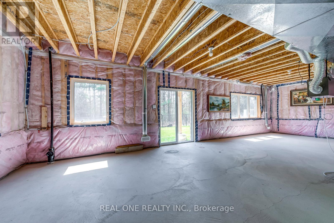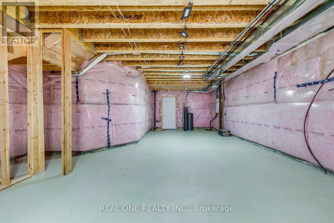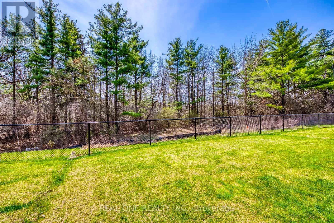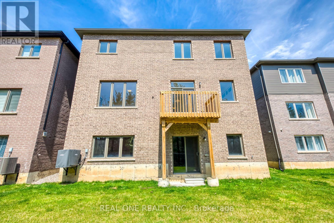4 Bedroom
4 Bathroom
3000 - 3500 sqft
Central Air Conditioning
Forced Air
$1,149,900
Elegant all-brick 4-bedroom executive home on a premium ravine lot with walk-out basement and tandem 3-car garage. Approx. 3,126 sq. ft. of luxury living featuring 10-ft ceilings on main floor, upgraded hardwood throughout, hardwood stairs with runner, and LED soffit lighting. Modern eat-in kitchen with upgraded cabinets, luxury range hood, and walkout to balcony overlooking lush forest views. Spacious layout with formal dining room, large windows, and abundant natural light. Primary bedroom offers spa-like ensuite & his/her walk-in closets. Second bedroom with private ensuite; 3rd & 4th share Jack & Jill bath. Walk-out basement with high ceilings, cold room & rough-in for future suite---great income potential. Culligan water softener & Lennox two-stage A/C included. Close to schools, parks, trails, shopping & Hwy access. Some photos virtually staged. (id:41954)
Property Details
|
MLS® Number
|
X12461099 |
|
Property Type
|
Single Family |
|
Amenities Near By
|
Public Transit |
|
Community Features
|
School Bus |
|
Features
|
Ravine, Sump Pump |
|
Parking Space Total
|
5 |
|
View Type
|
View, River View |
Building
|
Bathroom Total
|
4 |
|
Bedrooms Above Ground
|
4 |
|
Bedrooms Total
|
4 |
|
Age
|
0 To 5 Years |
|
Appliances
|
Water Softener, Garage Door Opener Remote(s) |
|
Basement Development
|
Unfinished |
|
Basement Features
|
Walk Out |
|
Basement Type
|
N/a (unfinished) |
|
Construction Style Attachment
|
Detached |
|
Cooling Type
|
Central Air Conditioning |
|
Exterior Finish
|
Brick |
|
Foundation Type
|
Poured Concrete |
|
Half Bath Total
|
1 |
|
Heating Fuel
|
Natural Gas |
|
Heating Type
|
Forced Air |
|
Stories Total
|
2 |
|
Size Interior
|
3000 - 3500 Sqft |
|
Type
|
House |
|
Utility Water
|
Municipal Water |
Parking
|
Attached Garage
|
|
|
Garage
|
|
|
Tandem
|
|
Land
|
Acreage
|
No |
|
Land Amenities
|
Public Transit |
|
Sewer
|
Sanitary Sewer |
|
Size Depth
|
101 Ft ,8 In |
|
Size Frontage
|
44 Ft |
|
Size Irregular
|
44 X 101.7 Ft |
|
Size Total Text
|
44 X 101.7 Ft |
Rooms
| Level |
Type |
Length |
Width |
Dimensions |
|
Second Level |
Primary Bedroom |
5.13 m |
4.71 m |
5.13 m x 4.71 m |
|
Second Level |
Bedroom 2 |
4.09 m |
3.72 m |
4.09 m x 3.72 m |
|
Second Level |
Bedroom 3 |
4.06 m |
5.7 m |
4.06 m x 5.7 m |
|
Second Level |
Bedroom 4 |
3.27 m |
5.16 m |
3.27 m x 5.16 m |
|
Second Level |
Laundry Room |
2.21 m |
2.4 m |
2.21 m x 2.4 m |
|
Main Level |
Dining Room |
3.49 m |
5.64 m |
3.49 m x 5.64 m |
|
Main Level |
Kitchen |
3.21 m |
4.71 m |
3.21 m x 4.71 m |
|
Main Level |
Eating Area |
2.55 m |
4.71 m |
2.55 m x 4.71 m |
|
Main Level |
Living Room |
4.34 m |
4.71 m |
4.34 m x 4.71 m |
Utilities
|
Cable
|
Installed |
|
Electricity
|
Installed |
|
Sewer
|
Installed |
https://www.realtor.ca/real-estate/28987127/39-stauffer-road-brantford
