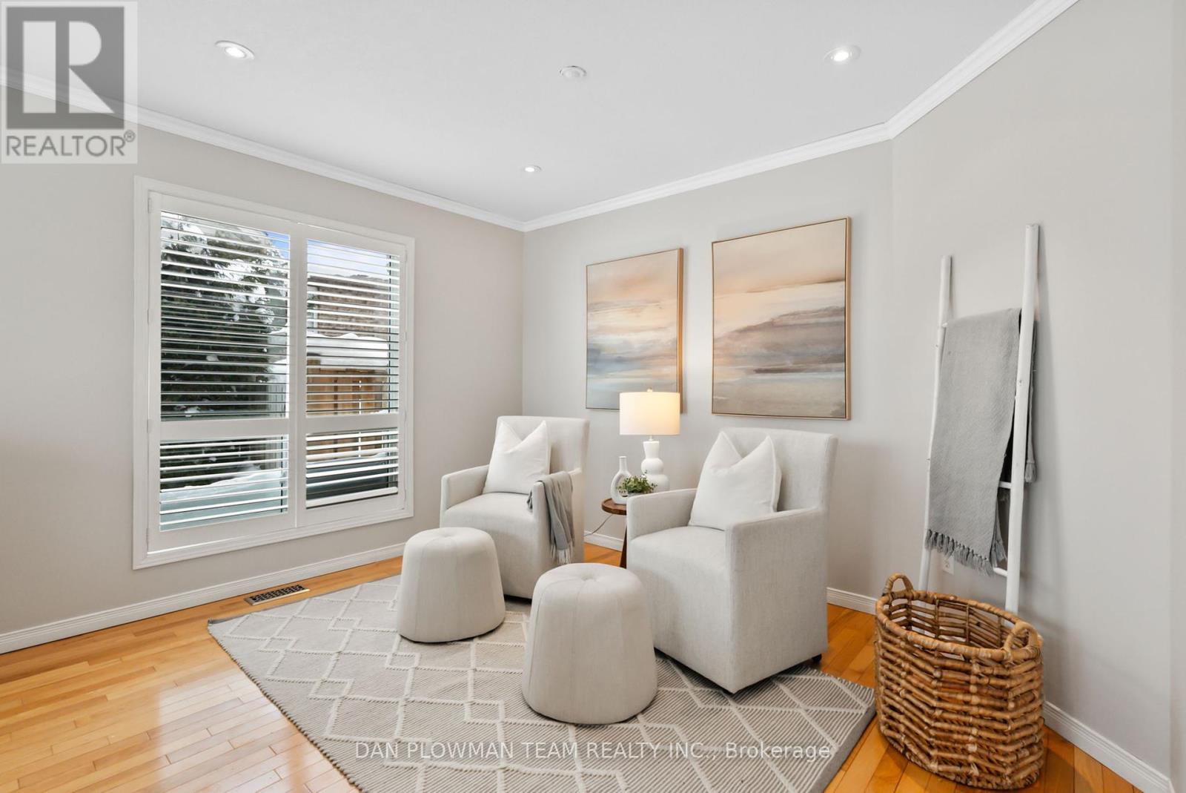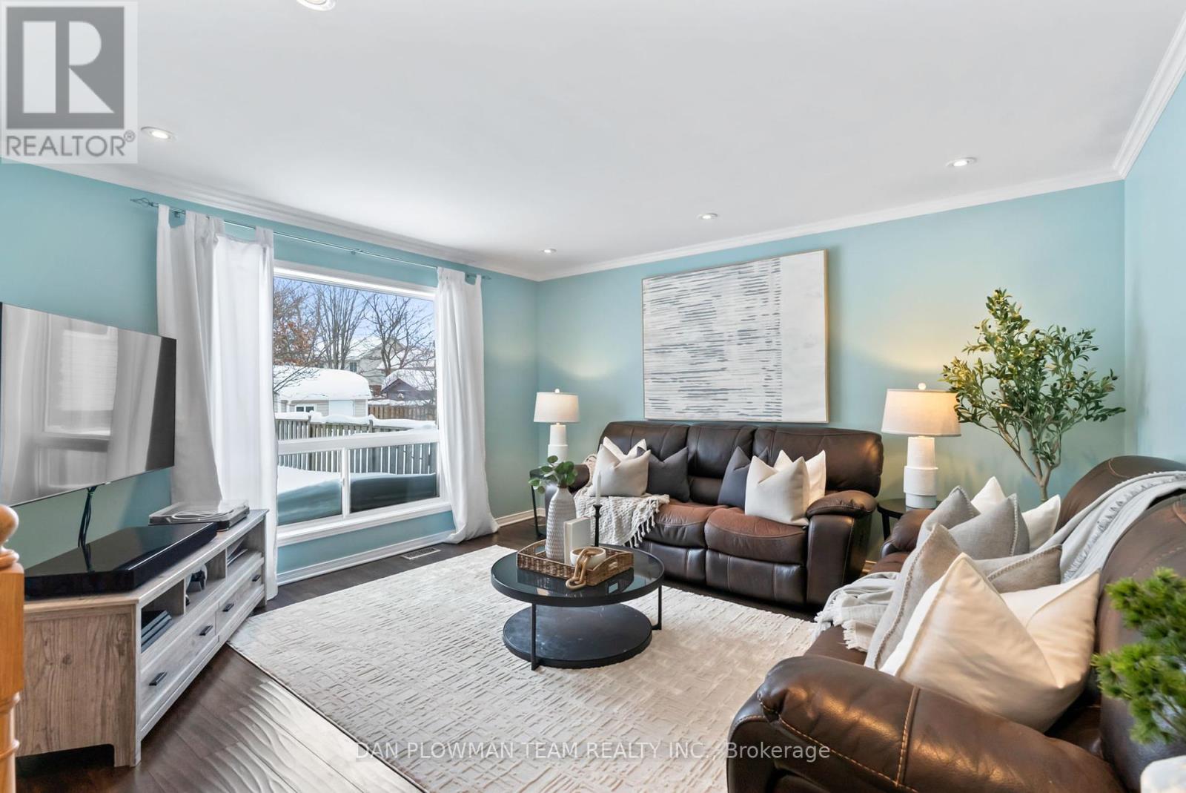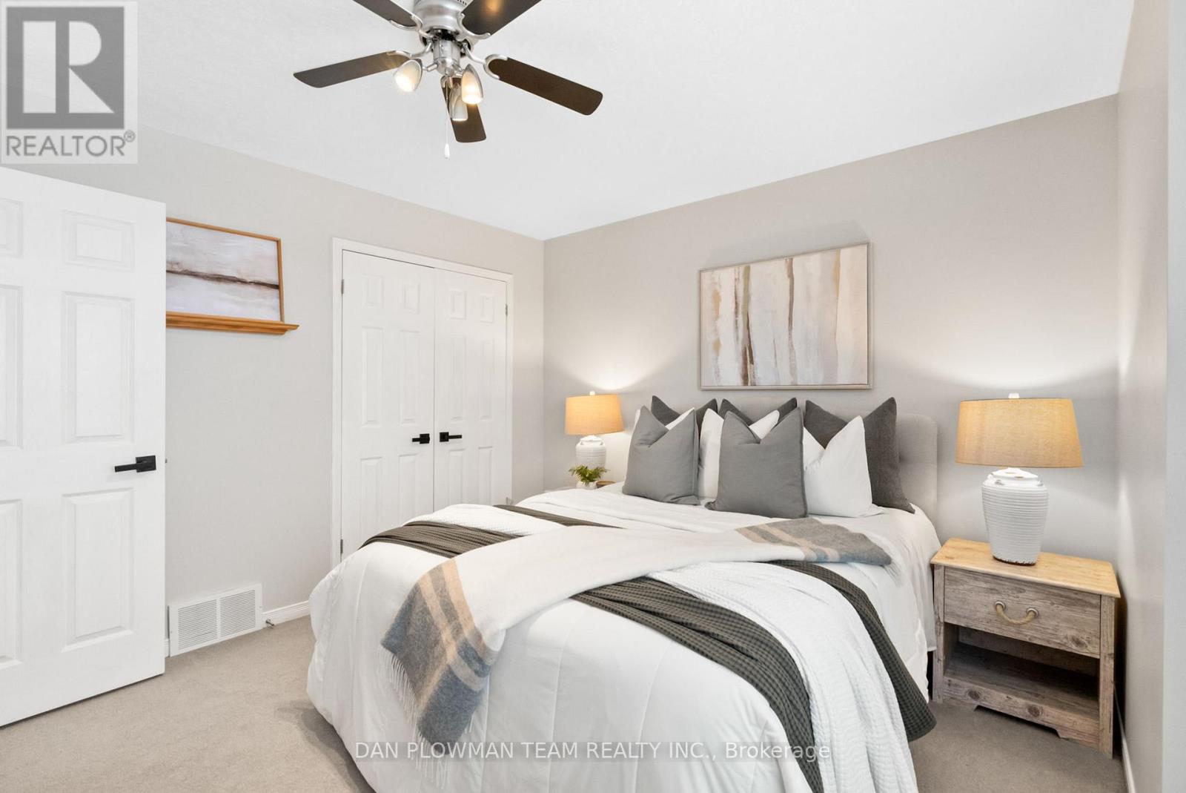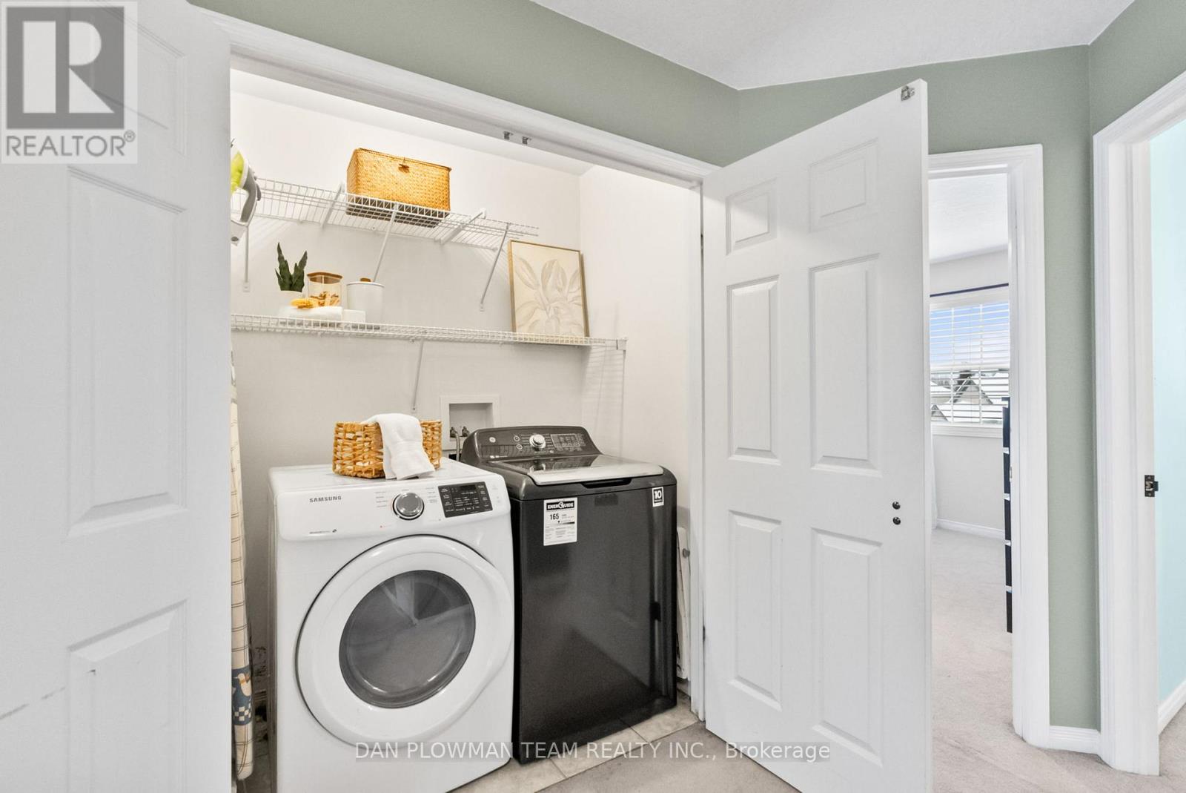39 Spencer Avenue Orangeville, Ontario L9W 5E6
$1,079,900
Welcome To This Spacious 4+1 Bedroom, 3-Bath Home In The Highly Sought After West End of Orangeville. The Bright Combined Living And Dining Room Boasts Hardwood Floors And Potlights, Creating An Inviting Space For Entertaining. The Eat-In Kitchen Is Equipped With Stainless Steel Appliances And A Walkout To The Backyard, Making Outdoor Dining A Breeze. A Cozy Family Room With A Large Window Overlooks The Yard, Complete With High Quality Laminate Floors And Pot Lights For Added Warmth. Upstairs, Four Generously Sized Bedrooms Provide Plenty Of Space For The Whole Family. A Convenient Laundry Closet Adds Functionality, While The Primary Bedroom Offers A 4-Piece Ensuite, And 2 Closets including A Walk-in. The Partially Finished Basement Includes An Additional Bedroom, A Spacious Rec Room Ready For Your Personal Touch And Cold Storage. Outside, Enjoy The Professionally Landscaped Private Backyard With A Stone Patio, Deck, Mature Trees, Playstructure And Shed. Located Close To All Amenities, And Just Steps To Spencer Ave Elementary This Home Is Ready For You To Move In And Enjoy! (id:41954)
Open House
This property has open houses!
2:00 pm
Ends at:4:00 pm
Property Details
| MLS® Number | W11981036 |
| Property Type | Single Family |
| Community Name | Orangeville |
| Parking Space Total | 6 |
Building
| Bathroom Total | 3 |
| Bedrooms Above Ground | 4 |
| Bedrooms Below Ground | 1 |
| Bedrooms Total | 5 |
| Appliances | Water Softener |
| Basement Development | Partially Finished |
| Basement Type | N/a (partially Finished) |
| Construction Style Attachment | Detached |
| Cooling Type | Central Air Conditioning |
| Exterior Finish | Brick, Vinyl Siding |
| Flooring Type | Tile, Hardwood, Laminate, Carpeted |
| Foundation Type | Concrete |
| Half Bath Total | 1 |
| Heating Fuel | Natural Gas |
| Heating Type | Forced Air |
| Stories Total | 2 |
| Type | House |
| Utility Water | Municipal Water |
Parking
| Attached Garage | |
| Garage |
Land
| Acreage | No |
| Sewer | Sanitary Sewer |
| Size Depth | 114 Ft ,9 In |
| Size Frontage | 50 Ft |
| Size Irregular | 50 X 114.83 Ft |
| Size Total Text | 50 X 114.83 Ft |
Rooms
| Level | Type | Length | Width | Dimensions |
|---|---|---|---|---|
| Second Level | Primary Bedroom | 6.73 m | 4.35 m | 6.73 m x 4.35 m |
| Second Level | Bedroom 2 | 3.67 m | 3.23 m | 3.67 m x 3.23 m |
| Second Level | Bedroom 3 | 3.98 m | 3.75 m | 3.98 m x 3.75 m |
| Second Level | Bedroom 4 | 4.05 m | 3.62 m | 4.05 m x 3.62 m |
| Basement | Recreational, Games Room | 9.59 m | 5.54 m | 9.59 m x 5.54 m |
| Basement | Bedroom 5 | 4.06 m | 3.82 m | 4.06 m x 3.82 m |
| Main Level | Foyer | 2.76 m | 2.35 m | 2.76 m x 2.35 m |
| Main Level | Dining Room | 3.77 m | 6.14 m | 3.77 m x 6.14 m |
| Main Level | Living Room | 3.77 m | 6.14 m | 3.77 m x 6.14 m |
| Main Level | Kitchen | 5.22 m | 3.81 m | 5.22 m x 3.81 m |
| Main Level | Family Room | 4.32 m | 4.31 m | 4.32 m x 4.31 m |
https://www.realtor.ca/real-estate/27935492/39-spencer-avenue-orangeville-orangeville
Interested?
Contact us for more information













































