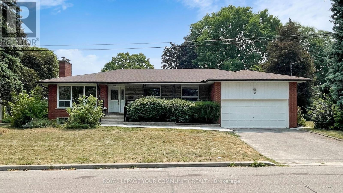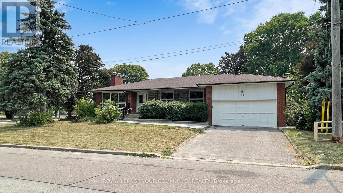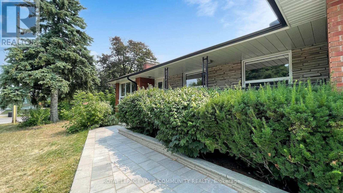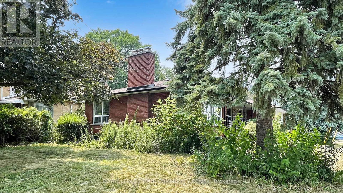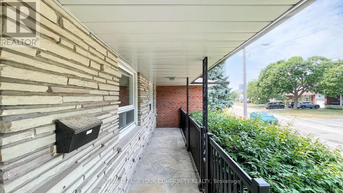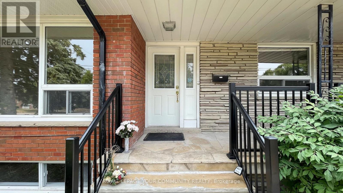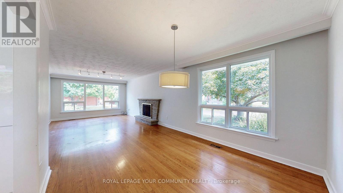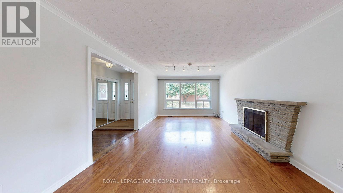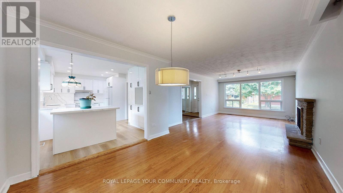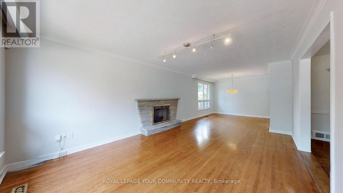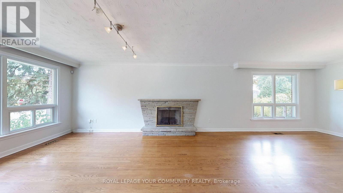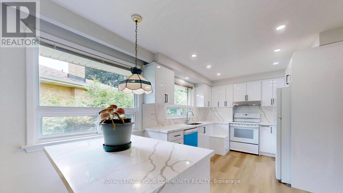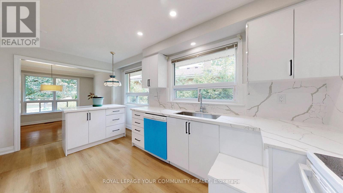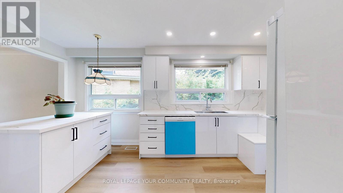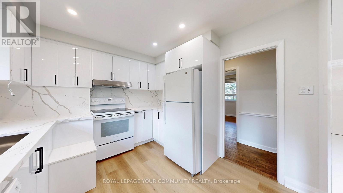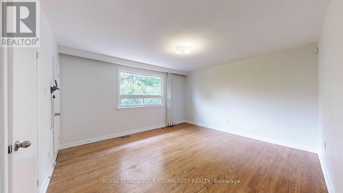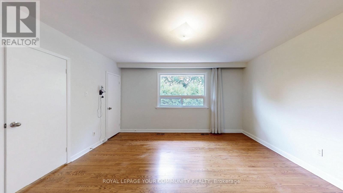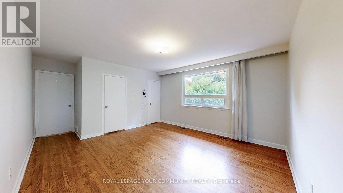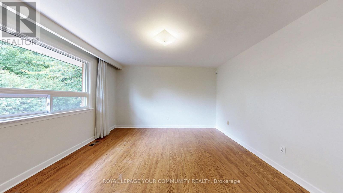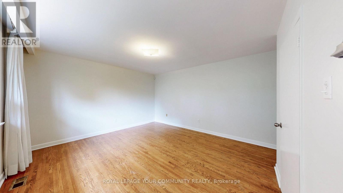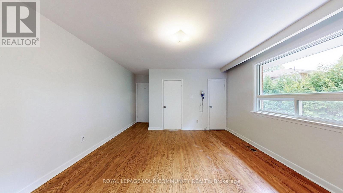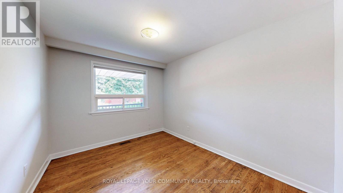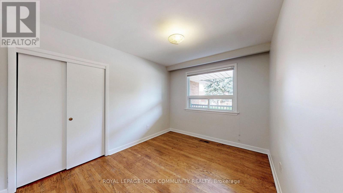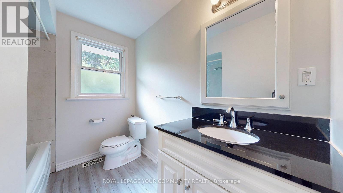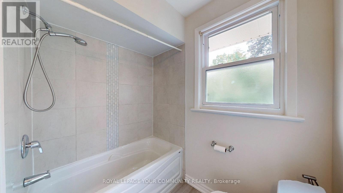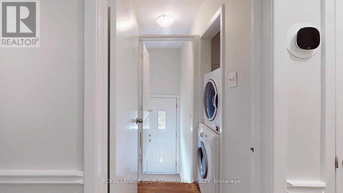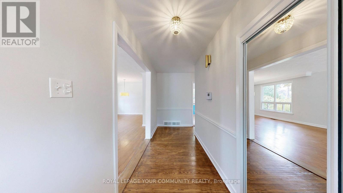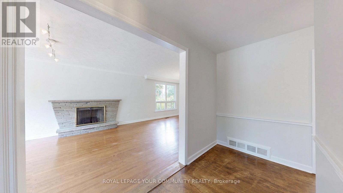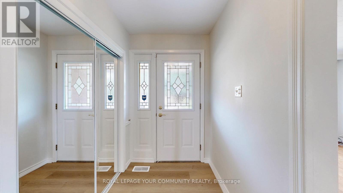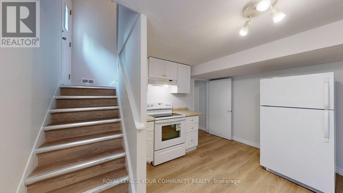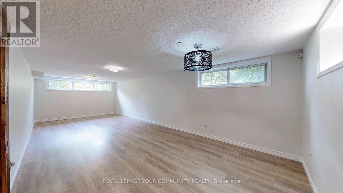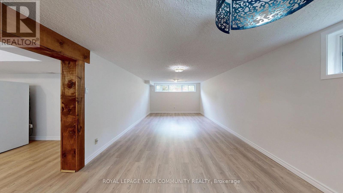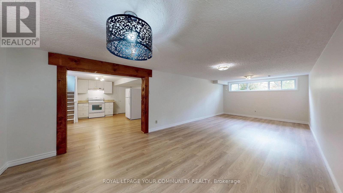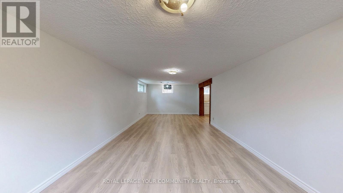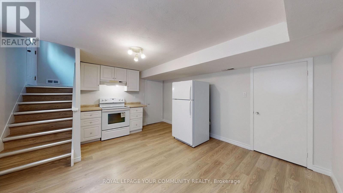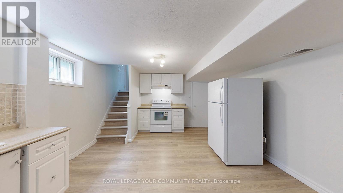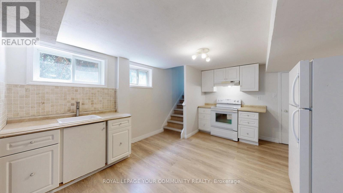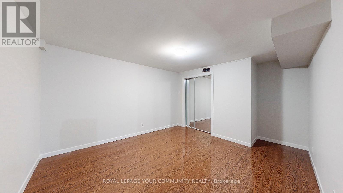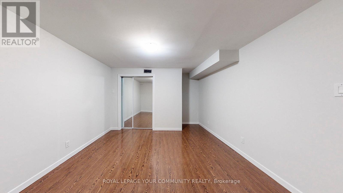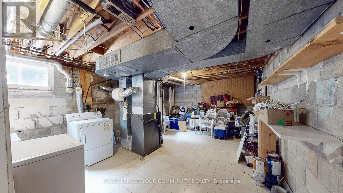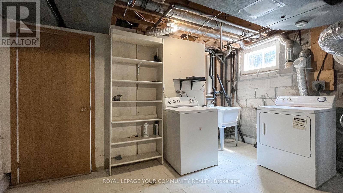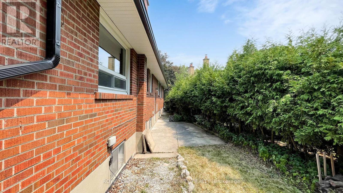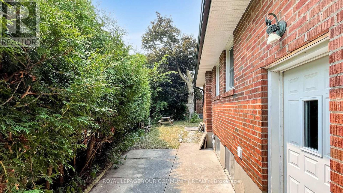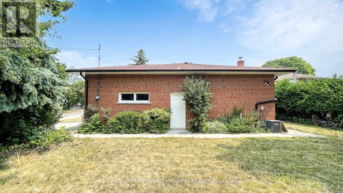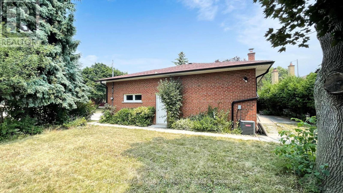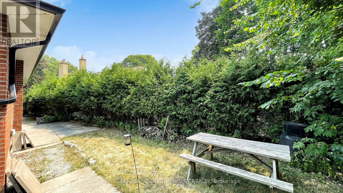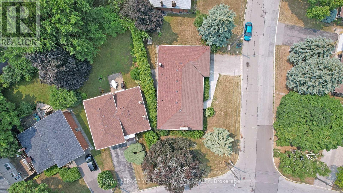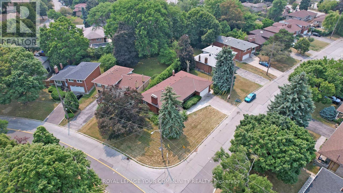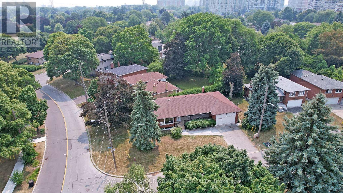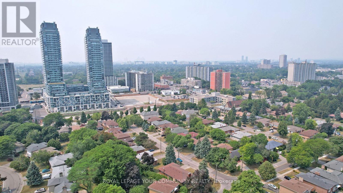4 Bedroom
3 Bathroom
1100 - 1500 sqft
Raised Bungalow
Central Air Conditioning
Forced Air
Landscaped
$1,550,000
Immaculate and beautifully upgraded 3+1 bedroom raised bungalow nestled in the heart of prime Willowdale, offering exceptional value and unbeatable convenience. This bright and spacious home features finished main floor and finished basement and is ideally located just a short walk to Yonge Street, Finch Subway Station, and top-rated schools. Set on a quiet,family-friendly crescent, this lovingly maintained and upgraded property showcases pride ofownership throughout, with thousands spent on recent improvements. Enjoy a sun-filled layout with generous principal rooms, updated bathrooms, and a fully finished basement unit, perfect for extended family, in-law suite, or additional income potential. Whether you're a growing family, investor, or builder, this home offers a rare opportunity to secure a solid, move-in ready property in one of North York's most desirable neighbourhoods. Steps to public transit,parks, community centres, shopping, restaurants, and all amenities. Don't miss out on this exceptional opportunity to own in a location that truly has it all! 6 public & 7 Catholic schools serve this home. Of these, 8 have catchments. There are 2 private schools nearby. 4 playgrounds and 2 ball diamonds are within a 20 min walk of this home. Street transit stop less than a 3 min walk away. Rail transit stop less than 1 km away (id:41954)
Open House
This property has open houses!
Starts at:
2:30 pm
Ends at:
5:00 pm
Property Details
|
MLS® Number
|
C12324837 |
|
Property Type
|
Single Family |
|
Community Name
|
Newtonbrook East |
|
Amenities Near By
|
Park, Place Of Worship, Public Transit, Schools |
|
Community Features
|
Community Centre |
|
Equipment Type
|
Water Heater |
|
Parking Space Total
|
3 |
|
Rental Equipment Type
|
Water Heater |
|
Structure
|
Patio(s) |
|
View Type
|
View |
Building
|
Bathroom Total
|
3 |
|
Bedrooms Above Ground
|
3 |
|
Bedrooms Below Ground
|
1 |
|
Bedrooms Total
|
4 |
|
Amenities
|
Separate Heating Controls, Separate Electricity Meters |
|
Appliances
|
Dryer, Washer, Window Coverings |
|
Architectural Style
|
Raised Bungalow |
|
Basement Development
|
Finished |
|
Basement Features
|
Separate Entrance |
|
Basement Type
|
N/a (finished) |
|
Construction Style Attachment
|
Detached |
|
Cooling Type
|
Central Air Conditioning |
|
Exterior Finish
|
Brick, Stone |
|
Flooring Type
|
Hardwood, Laminate |
|
Foundation Type
|
Unknown |
|
Half Bath Total
|
1 |
|
Heating Fuel
|
Natural Gas |
|
Heating Type
|
Forced Air |
|
Stories Total
|
1 |
|
Size Interior
|
1100 - 1500 Sqft |
|
Type
|
House |
|
Utility Water
|
Municipal Water |
Parking
Land
|
Acreage
|
No |
|
Land Amenities
|
Park, Place Of Worship, Public Transit, Schools |
|
Landscape Features
|
Landscaped |
|
Sewer
|
Sanitary Sewer |
|
Size Depth
|
126 Ft ,8 In |
|
Size Frontage
|
45 Ft ,9 In |
|
Size Irregular
|
45.8 X 126.7 Ft ; Irregular, 112n 75 Rear |
|
Size Total Text
|
45.8 X 126.7 Ft ; Irregular, 112n 75 Rear |
|
Zoning Description
|
Residential |
Rooms
| Level |
Type |
Length |
Width |
Dimensions |
|
Basement |
Kitchen |
4.1 m |
3.04 m |
4.1 m x 3.04 m |
|
Basement |
Recreational, Games Room |
8.88 m |
3.81 m |
8.88 m x 3.81 m |
|
Basement |
Bedroom |
8.33 m |
3.55 m |
8.33 m x 3.55 m |
|
Ground Level |
Living Room |
5.91 m |
3.91 m |
5.91 m x 3.91 m |
|
Ground Level |
Kitchen |
4.96 m |
3.03 m |
4.96 m x 3.03 m |
|
Ground Level |
Primary Bedroom |
4.55 m |
4.17 m |
4.55 m x 4.17 m |
|
Ground Level |
Bedroom 2 |
3.71 m |
2.96 m |
3.71 m x 2.96 m |
|
Ground Level |
Bedroom 3 |
3.7 m |
2.96 m |
3.7 m x 2.96 m |
https://www.realtor.ca/real-estate/28690529/39-silverview-drive-toronto-newtonbrook-east-newtonbrook-east
